835 ideas para fachadas negras con tejado de teja de madera
Filtrar por
Presupuesto
Ordenar por:Popular hoy
221 - 240 de 835 fotos
Artículo 1 de 3

In this close up view of the side of the house, you get an even better idea of the previously mentioned paint scheme. The fence shows the home’s former color, a light brown. The new exterior paint colors dramatically show how the right color change can add a wonderful fresh feel to a house.
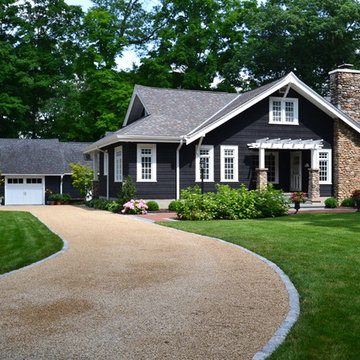
Bill Ripley
Imagen de fachada de casa negra de estilo americano grande de una planta con revestimiento de madera, tejado a dos aguas y tejado de teja de madera
Imagen de fachada de casa negra de estilo americano grande de una planta con revestimiento de madera, tejado a dos aguas y tejado de teja de madera
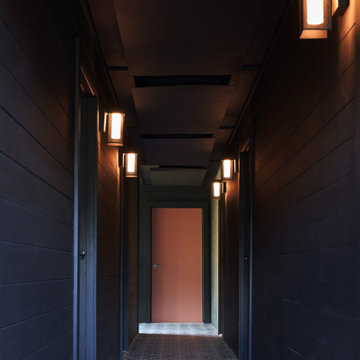
Stucco exterior wall painted black, existing mixed stone facade. Black handrails. Black and white cement tile with diamond pattern in stairs and pathway. Industrial style wall sconces. Orange painted doors complement blue interior.
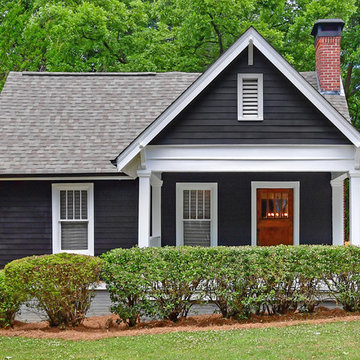
Oh how I love to take little cottages and bring them back to life!
Ejemplo de fachada negra clásica renovada con tejado a dos aguas y tejado de teja de madera
Ejemplo de fachada negra clásica renovada con tejado a dos aguas y tejado de teja de madera
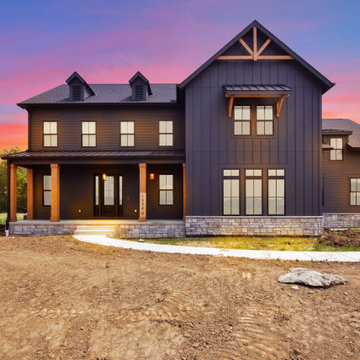
This five-level split home offers 4 bedrooms, two home offices, an open kitchen with dining & great room. The walk-in pantry also serves as a messy kitchen space. The finished lower-level has a convivence bar & recreational room.
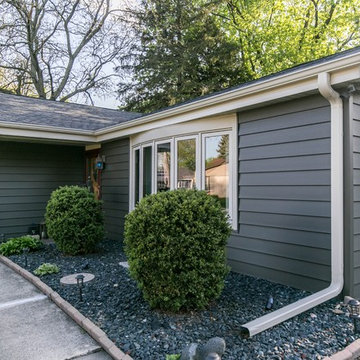
Stephanie Lang Photography
Modelo de fachada de casa negra tradicional de tamaño medio de una planta con revestimiento de madera, tejado a cuatro aguas y tejado de teja de madera
Modelo de fachada de casa negra tradicional de tamaño medio de una planta con revestimiento de madera, tejado a cuatro aguas y tejado de teja de madera
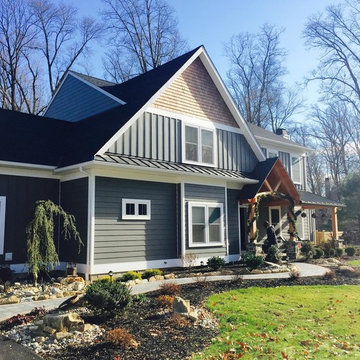
Diseño de fachada de casa negra de estilo americano grande de dos plantas con revestimientos combinados, tejado a dos aguas y tejado de teja de madera

This project started as a cramped cape with little character and extreme water damage, but over the course of several months, it was transformed into a striking modern home with all the bells and whistles. Being just a short walk from Mackworth Island, the homeowner wanted to capitalize on the excellent location, so everything on the exterior and interior was replaced and upgraded. Walls were torn down on the first floor to make the kitchen, dining, and living areas more open to one another. A large dormer was added to the entire back of the house to increase the ceiling height in both bedrooms and create a more functional space. The completed home marries great function and design with efficiency and adds a little boldness to the neighborhood. Design by Tyler Karu Design + Interiors. Photography by Erin Little.
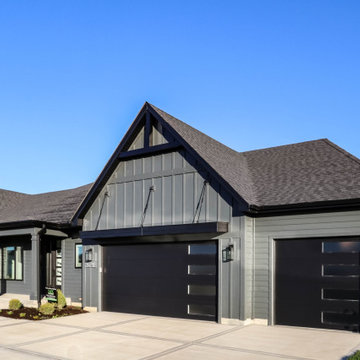
Modelo de fachada de casa negra y negra minimalista de una planta con revestimiento de aglomerado de cemento, tejado de teja de madera y panel y listón
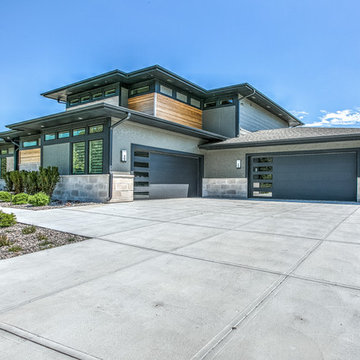
Lakefront residence done in Modern Prairie style. Bold black accents, untreated cedar and Japanese inspired landscaping give this give this house next-level aesthetic.
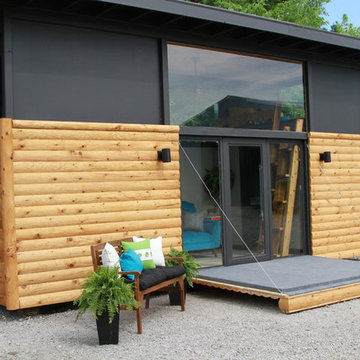
Imagen de fachada de casa negra contemporánea pequeña de dos plantas con revestimiento de madera, tejado de un solo tendido y tejado de teja de madera
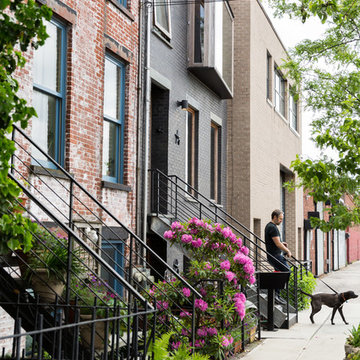
Gut renovation of 1880's townhouse. New vertical circulation and dramatic rooftop skylight bring light deep in to the middle of the house. A new stair to roof and roof deck complete the light-filled vertical volume. Programmatically, the house was flipped: private spaces and bedrooms are on lower floors, and the open plan Living Room, Dining Room, and Kitchen is located on the 3rd floor to take advantage of the high ceiling and beautiful views. A new oversized front window on 3rd floor provides stunning views across New York Harbor to Lower Manhattan.
The renovation also included many sustainable and resilient features, such as the mechanical systems were moved to the roof, radiant floor heating, triple glazed windows, reclaimed timber framing, and lots of daylighting.
All photos: Lesley Unruh http://www.unruhphoto.com/
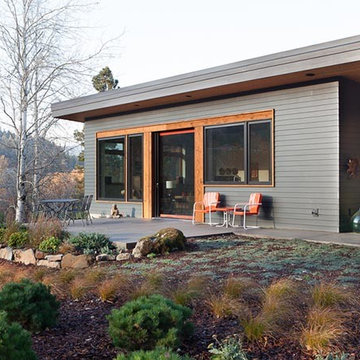
Foto de fachada de casa negra minimalista grande de una planta con revestimiento de madera, tejado plano y tejado de teja de madera
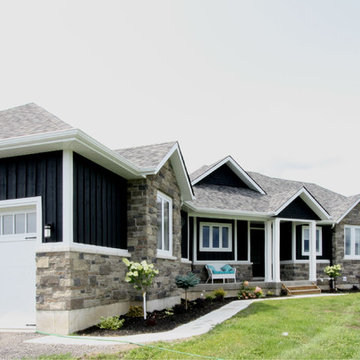
Ejemplo de fachada de casa negra tradicional renovada de tamaño medio de una planta con revestimiento de madera, tejado a dos aguas y tejado de teja de madera
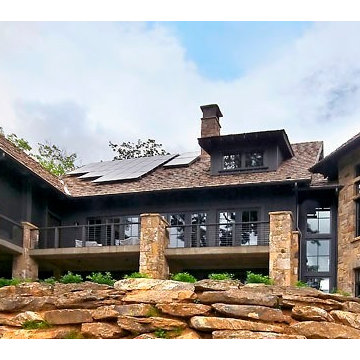
Meechan Architectural Photography
Ejemplo de fachada de casa negra grande de dos plantas con revestimientos combinados, tejado a cuatro aguas y tejado de teja de madera
Ejemplo de fachada de casa negra grande de dos plantas con revestimientos combinados, tejado a cuatro aguas y tejado de teja de madera
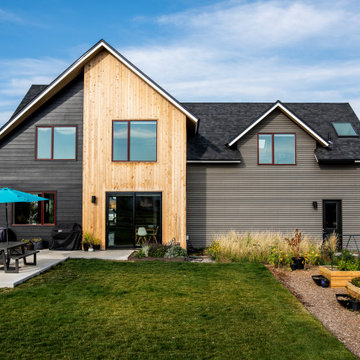
This gem of a home was designed by homeowner/architect Eric Vollmer. It is nestled in a traditional neighborhood with a deep yard and views to the east and west. Strategic window placement captures light and frames views while providing privacy from the next door neighbors. The second floor maximizes the volumes created by the roofline in vaulted spaces and loft areas. Four skylights illuminate the ‘Nordic Modern’ finishes and bring daylight deep into the house and the stairwell with interior openings that frame connections between the spaces. The skylights are also operable with remote controls and blinds to control heat, light and air supply.
Unique details abound! Metal details in the railings and door jambs, a paneled door flush in a paneled wall, flared openings. Floating shelves and flush transitions. The main bathroom has a ‘wet room’ with the tub tucked under a skylight enclosed with the shower.
This is a Structural Insulated Panel home with closed cell foam insulation in the roof cavity. The on-demand water heater does double duty providing hot water as well as heat to the home via a high velocity duct and HRV system.
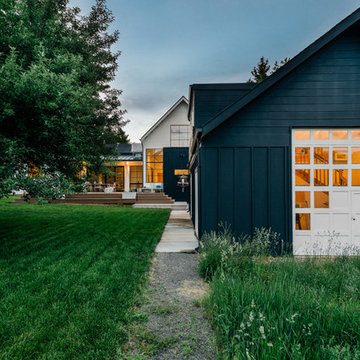
View of exterior and connection to main residence
Imagen de fachada negra escandinava de dos plantas con revestimiento de madera, tejado a dos aguas y tejado de teja de madera
Imagen de fachada negra escandinava de dos plantas con revestimiento de madera, tejado a dos aguas y tejado de teja de madera
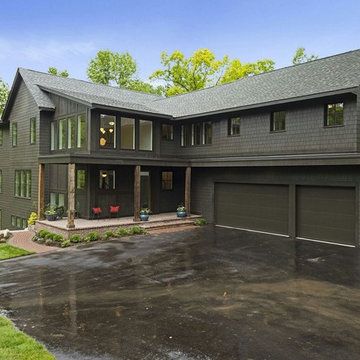
Spacecrafting
Imagen de fachada de casa negra tradicional renovada grande de dos plantas con revestimiento de madera, tejado a dos aguas y tejado de teja de madera
Imagen de fachada de casa negra tradicional renovada grande de dos plantas con revestimiento de madera, tejado a dos aguas y tejado de teja de madera
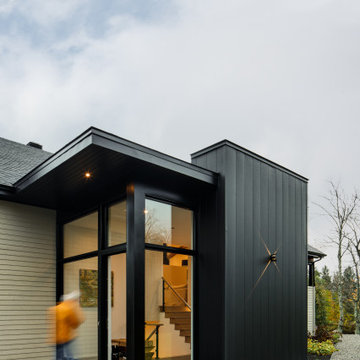
Entrée principale de la façade avant / Main entrance of the front facade
Modelo de fachada de casa negra y negra contemporánea de tamaño medio de dos plantas con revestimientos combinados, tejado a dos aguas y tejado de teja de madera
Modelo de fachada de casa negra y negra contemporánea de tamaño medio de dos plantas con revestimientos combinados, tejado a dos aguas y tejado de teja de madera
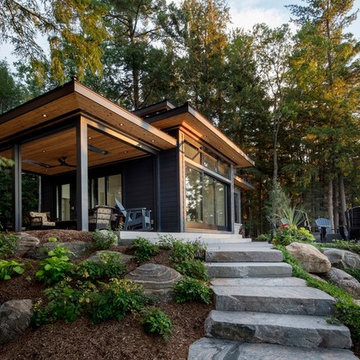
Diseño de fachada de casa negra actual de tamaño medio de una planta con revestimientos combinados, tejado plano y tejado de teja de madera
835 ideas para fachadas negras con tejado de teja de madera
12