3.868 ideas para fachadas negras con tejado de metal
Filtrar por
Presupuesto
Ordenar por:Popular hoy
161 - 180 de 3868 fotos
Artículo 1 de 3
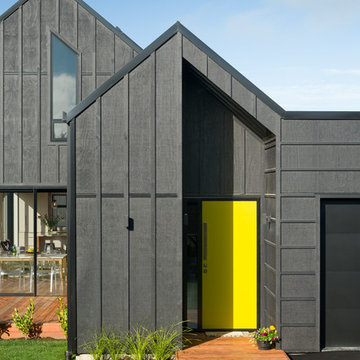
View from the street.
Diseño de fachada de casa pareada negra marinera pequeña de dos plantas con revestimiento de madera, tejado a dos aguas y tejado de metal
Diseño de fachada de casa pareada negra marinera pequeña de dos plantas con revestimiento de madera, tejado a dos aguas y tejado de metal
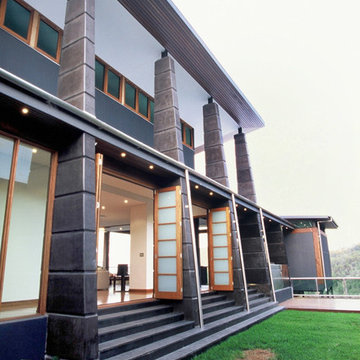
The home is essentially a concrete structure with large concrete columns with buttrice like shapes. This along with the tower and large concrete wall at the entry gives the home a castle like resemblance. Set high on the hill the home looks over the property as if it is a castle looking over it’s territory.

Modelo de fachada de casa negra y negra nórdica de tamaño medio de dos plantas con revestimiento de metal, tejado a dos aguas, tejado de metal y panel y listón
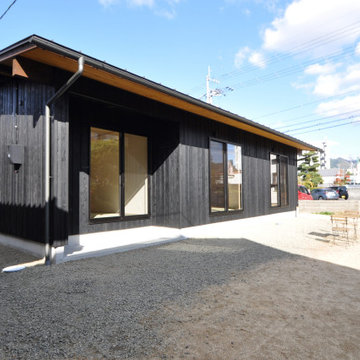
愛媛県の久万高原の杉を90%以上使用した住宅。伐採ツアーで伐採した杉を使用。自然乾燥させ粘り強い架構を実現。軒の深い佇まいとし、屋内と庭が緩やかに繋がる設計とした。南北に開口部を設け「光」と「風」が住宅に心地よく入る間取りとしている。バリアフリー住宅の仕様で素材を活かした内装としている。床も30mmの杉板、壁は真壁、勾配天井には杉板を設置し、気密性の高い省エネ住宅としつつも、吸湿効果の高い住宅としている。内部の建具はすべて造作の木製建具とし、使いやすいようにすべての開口部を幅の広めな引戸とした。
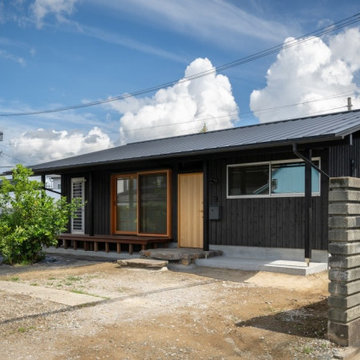
Foto de fachada de casa negra y negra pequeña de una planta con revestimiento de madera, tejado a dos aguas, tejado de metal y panel y listón
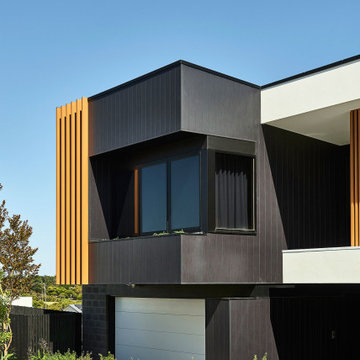
Imagen de fachada de casa negra y blanca contemporánea grande de dos plantas con revestimientos combinados, tejado plano y tejado de metal
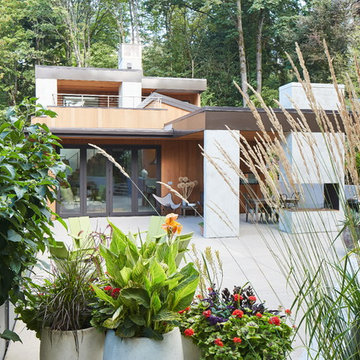
Sally Painter
Imagen de fachada de casa negra actual grande de tres plantas con revestimiento de madera, tejado plano y tejado de metal
Imagen de fachada de casa negra actual grande de tres plantas con revestimiento de madera, tejado plano y tejado de metal
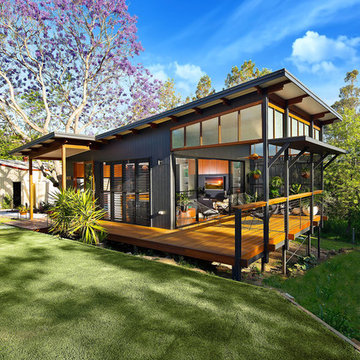
Imagen de fachada de casa negra minimalista pequeña de una planta con revestimiento de aglomerado de cemento, tejado plano y tejado de metal
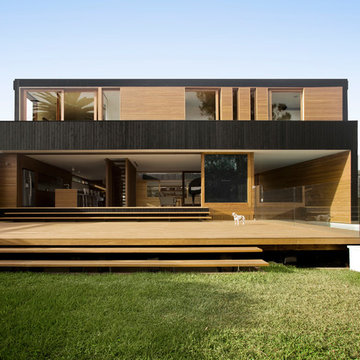
The Narrabeen House is located on the edge of Narrabeen Lagoon and is fortunate to have outlook across water to an untouched island dense with casuarinas.
By contrast, the street context is unremarkable without the slightest hint of the lagoon beyond the houses lining the street and manages to give the impression of being deep in suburbia.
The house is new and replaces a former 1970s cream brick house that functioned poorly and like many other houses from the time, did little to engage with the unique environmental qualities of the lagoon.
In starting this project, we clearly wanted to re-dress the connection with the lagoon and island, but also found ourselves drawn to the suburban qualities of the street and this dramatic contrast between the front and back of the property.
This led us to think about the project within the framework of the ‘suburban ideal’ - a framework that would allow the house to address the street as any other suburban house would, while inwardly pursuing the ideals of oasis and retreat where the water experience could be used to maximum impact - in effect, amplifying the current contrast between street and lagoon.
From the street, the house’s composition is built around the entrance, driveway and garage like any typical suburban house however the impact of these domestic elements is diffused by melding them into a singular architectural expression and form. The broad facade combined with the floating skirt detail give the house a horizontal proportion and even though the dark timber cladding gives the building a ‘stealth’ like appearance, it still withholds the drama of the lagoon beyond.
This sets up two key planning strategies.
Firstly, a central courtyard is introduced as the principal organising element for the planning with all of the house’s key public spaces - living room, dining room, kitchen, study and pool - grouped around the courtyard to connect these spaces visually, and physically when the courtyard walls are opened up. The arrangement promotes a socially inclusive dynamic as well as extending the spatial opportunities of the house. The courtyard also has a significant environmental role bringing sun, light and air into the centre of the house.
Secondly, the planning is composed to deliberately isolate the occupant from the suburban surrounds to heighten the sense of oasis and privateness. This process begins at the street bringing visitors through a succession of exterior spaces that gradually compress and remove the street context through a composition of fences, full height screens and thresholds. The entry sequence eventually terminates at a solid doorway where the sense of intrigue peaks. Rather than entering into a hallway, one arrives in the courtyard where the full extent of the private domain, the lagoon and island are revealed and any sense of the outside world removed.
The house also has an unusual sectional arrangement driven partly by the requirement to elevate the interior 1.2m above ground level to safeguard against flooding but also by the desire to have open plan spaces with dual aspect - north for sun and south for the view. Whilst this introduces issues with the scale relationship of the house to its neighbours, it enables a more interesting multi- level relationship between interior and exterior living spaces to occur. This combination of sectional interplay with the layout of spaces in relation to the courtyard is what enables the layering of spaces to occur - it is possible to view the courtyard, living room, lagoon side deck, lagoon and island as backdrop in just one vista from the study.
Flood raising 1200mm helps by introducing level changes that step and advantage the deeper views Porosity radically increases experience of exterior framed views, elevated The vistas from the key living areas and courtyard are composed to heighten the sense of connection with the lagoon and place the island as the key visual terminating feature.
The materiality further develops the notion of oasis with a simple calming palette of warm natural materials that have a beneficial environmental effect while connecting the house with the natural environment of the lagoon and island.
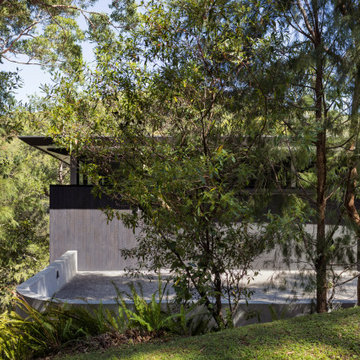
Elevated 10m above the ground below, the driveway appears to connect with the roadside of the property.
Imagen de fachada de casa negra y negra actual de tamaño medio de dos plantas con revestimiento de madera, tejado plano y tejado de metal
Imagen de fachada de casa negra y negra actual de tamaño medio de dos plantas con revestimiento de madera, tejado plano y tejado de metal

The compact subdued cabin nestled under a lush second-growth forest overlooking Lake Rosegir. Built over an existing foundation, the new building is just over 800 square feet. Early design discussions focused on creating a compact, structure that was simple, unimposing, and efficient. Hidden in the foliage clad in dark stained cedar, the house welcomes light inside even on the grayest days. A deck sheltered under 100 yr old cedars is a perfect place to watch the water.
Project Team | Lindal Home
Architectural Designer | OTO Design
General Contractor | Love and sons
Photography | Patrick
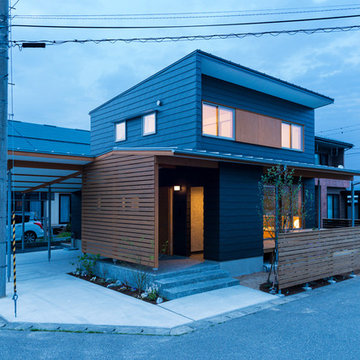
Diseño de fachada de casa negra moderna de tamaño medio de dos plantas con tejado de un solo tendido y tejado de metal
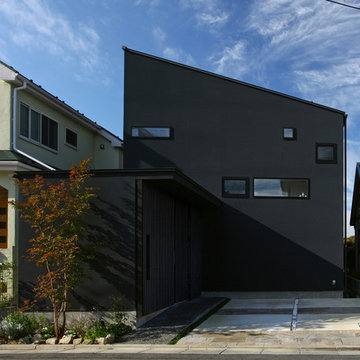
東道路側の外観。手前の平屋部分は、広めの土間玄関。木ルーバーが取付けられたガラスサッシの入口です。
Photography by shinsuke kera/urban arts
Imagen de fachada de casa negra de estilo zen de tamaño medio de dos plantas con revestimiento de estuco, tejado de un solo tendido y tejado de metal
Imagen de fachada de casa negra de estilo zen de tamaño medio de dos plantas con revestimiento de estuco, tejado de un solo tendido y tejado de metal
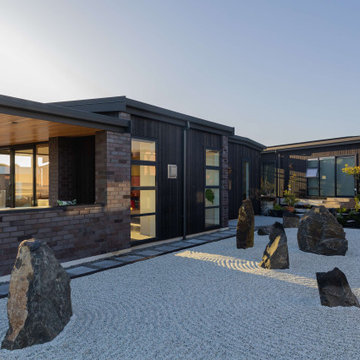
This stunning single level home is cleverly planned to accommodate the owners love of Japanese style gardens, with all rooms enjoying a view across the courtyard gardens or to the magnificent views to the north.
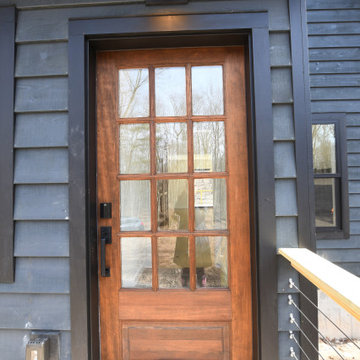
Modelo de fachada de casa negra campestre de tamaño medio de dos plantas con revestimiento de madera, tejado a dos aguas y tejado de metal

Neo Gothic inspirations drawn from the history of Hawthorn developed an aesthetic and form, aspiring to promote design for context and local significance. Challenging historic boundaries, the response seeks to engage the modern user as well as the existing fabric of the tight streets leading down to the Yarra river. Local bricks, concrete and steel form the basis of the dramatic response to site conditions.
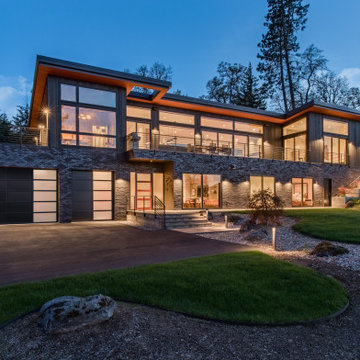
Modelo de fachada de casa negra moderna de tamaño medio de dos plantas con revestimiento de madera, tejado de un solo tendido y tejado de metal
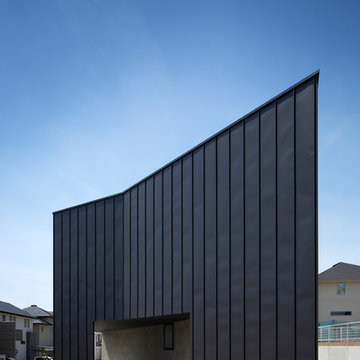
Imagen de fachada de casa negra moderna de tamaño medio de dos plantas con revestimiento de metal, tejado de un solo tendido y tejado de metal
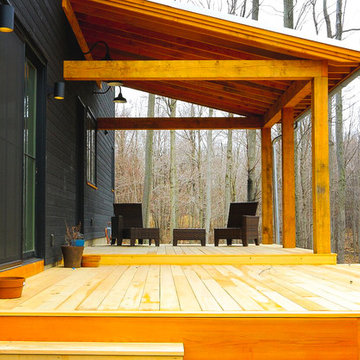
Project Overview:
This exterior cladding project was a single-family new construction using our Gendai with 6″ shiplap led by Jonathan Cahoon of Bace Build in Rochester, New York. Photos courtesy of Method Architecture Studio.
Product: Gendai 1×6 select grade shiplap
Prefinish: Black
Application: Residential – Exterior
SF: 3400SF
Designer: Peter Heintzelman at Method Architecture Studio and Bace Build
Builder: Bace Build
Date: September 2017
Location: South Bristol, NY
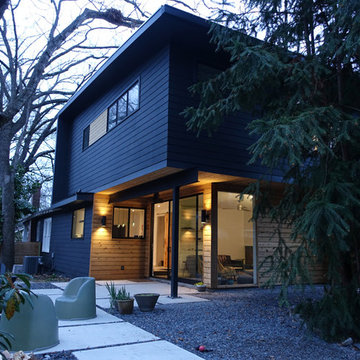
Foto de fachada de casa negra minimalista grande de dos plantas con revestimientos combinados, tejado plano y tejado de metal
3.868 ideas para fachadas negras con tejado de metal
9