64 ideas para fachadas naranjas pequeñas
Filtrar por
Presupuesto
Ordenar por:Popular hoy
41 - 60 de 64 fotos
Artículo 1 de 3
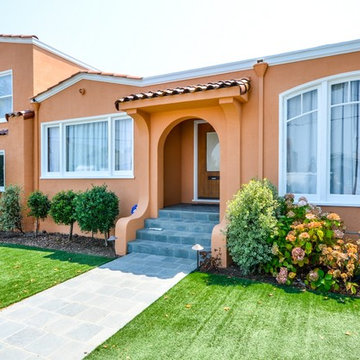
Modelo de fachada de casa naranja mediterránea pequeña de dos plantas con revestimiento de estuco, tejado a dos aguas y tejado de teja de barro

Curvaceous geometry shapes this super insulated modern earth-contact home-office set within the desert xeriscape landscape on the outskirts of Phoenix Arizona, USA.
This detached Desert Office or Guest House is actually set below the xeriscape desert garden by 30", creating eye level garden views when seated at your desk. Hidden below, completely underground and naturally cooled by the masonry walls in full earth contact, sits a six car garage and storage space.
There is a spiral stair connecting the two levels creating the sensation of climbing up and out through the landscaping as you rise up the spiral, passing by the curved glass windows set right at ground level.
This property falls withing the City Of Scottsdale Natural Area Open Space (NAOS) area so special attention was required for this sensitive desert land project.

Ejemplo de fachada de casa naranja y gris tradicional renovada pequeña de una planta con revestimiento de ladrillo y tejado a cuatro aguas

Bracket portico for side door of house. The roof features a shed style metal roof. Designed and built by Georgia Front Porch.
Imagen de fachada de casa naranja tradicional pequeña con revestimiento de ladrillo, tejado de un solo tendido y tejado de metal
Imagen de fachada de casa naranja tradicional pequeña con revestimiento de ladrillo, tejado de un solo tendido y tejado de metal
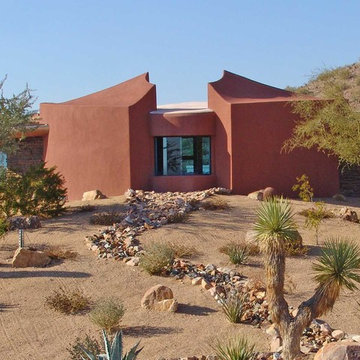
Curvaceous geometry shapes this super insulated modern earth-contact home-office set within the desert xeriscape landscape on the outskirts of Phoenix Arizona, USA.
This detached Desert Office or Guest House is actually set below the xeriscape desert garden by 30", creating eye level garden views when seated at your desk. Hidden below, completely underground and naturally cooled by the masonry walls in full earth contact, sits a six car garage and storage space.
There is a spiral stair connecting the two levels creating the sensation of climbing up and out through the landscaping as you rise up the spiral, passing by the curved glass windows set right at ground level.
This property falls withing the City Of Scottsdale Natural Area Open Space (NAOS) area so special attention was required for this sensitive desert land project.

Modelo de fachada de casa naranja y negra retro pequeña de dos plantas con revestimiento de ladrillo, tejado a dos aguas, tejado de teja de madera y teja

Back Elevation - Cigar Room - Midcentury Modern Addition - Brendonwood, Indianapolis - Architect: HAUS | Architecture For Modern Lifestyles - Construction Manager: WERK | Building Modern - Photo: HAUS
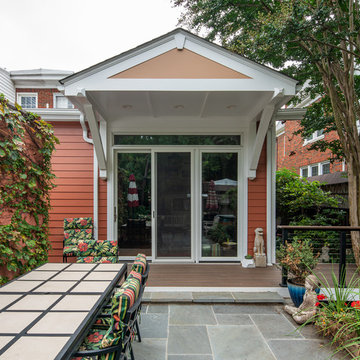
Modelo de fachada de casa naranja contemporánea pequeña de una planta con revestimiento de vinilo y tejado de teja de madera
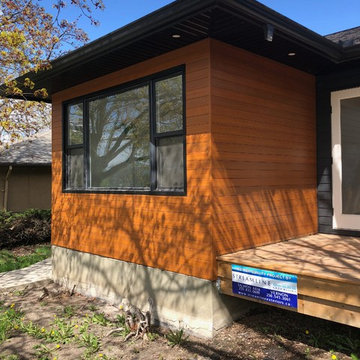
Imagen de fachada de casa naranja actual pequeña de una planta con revestimiento de metal, tejado a cuatro aguas y tejado de teja de madera
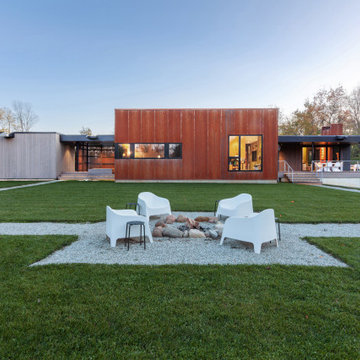
North square view highlights Corten cladding and house + site relationships - Architect: HAUS | Architecture For Modern Lifestyles - Builder: WERK | Building Modern - Photo: HAUS

Curvaceous geometry shapes this super insulated modern earth-contact home-office set within the desert xeriscape landscape on the outskirts of Phoenix Arizona, USA.
This detached Desert Office or Guest House is actually set below the xeriscape desert garden by 30", creating eye level garden views when seated at your desk. Hidden below, completely underground and naturally cooled by the masonry walls in full earth contact, sits a six car garage and storage space.
There is a spiral stair connecting the two levels creating the sensation of climbing up and out through the landscaping as you rise up the spiral, passing by the curved glass windows set right at ground level.
This property falls withing the City Of Scottsdale Natural Area Open Space (NAOS) area so special attention was required for this sensitive desert land project.
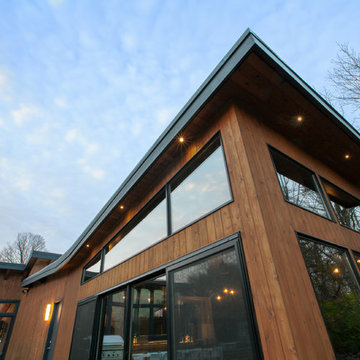
Rear Elevation Fall 2018 - Cigar Room - Midcentury Modern Addition - Brendonwood, Indianapolis - Architect: HAUS | Architecture For Modern Lifestyles - Construction Manager:
WERK | Building Modern - Photo: HAUS
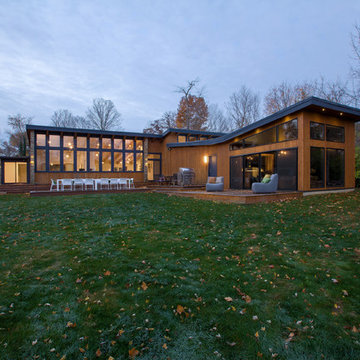
Rear Elevation Fall 2018 - Cigar Room - Midcentury Modern Addition - Brendonwood, Indianapolis - Architect: HAUS | Architecture For Modern Lifestyles - Construction Manager:
WERK | Building Modern - Photo: HAUS
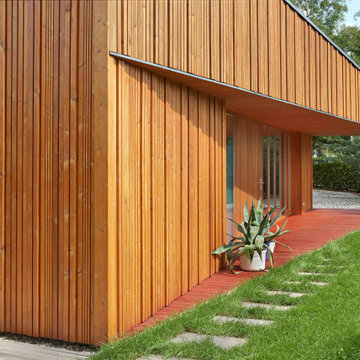
Ejemplo de fachada naranja contemporánea pequeña de una planta con revestimiento de madera, tejado plano y tablilla
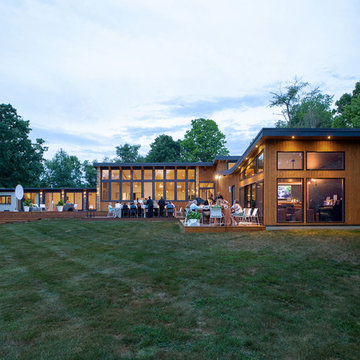
Back Elevation During Summer Party - Cigar Room - Midcentury Modern Addition - Brendonwood, Indianapolis - Architect: HAUS | Architecture For Modern Lifestyles - Construction Manager: WERK | Building Modern - Photo: HAUS
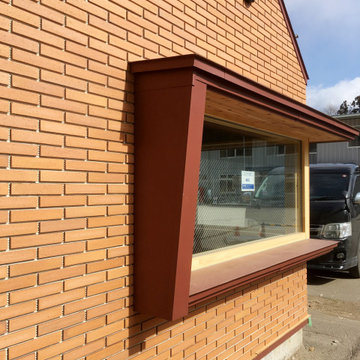
家型でタイル張りの外観です。
Imagen de fachada de casa naranja escandinava pequeña de una planta con revestimiento de ladrillo, tejado a dos aguas y tejado de metal
Imagen de fachada de casa naranja escandinava pequeña de una planta con revestimiento de ladrillo, tejado a dos aguas y tejado de metal
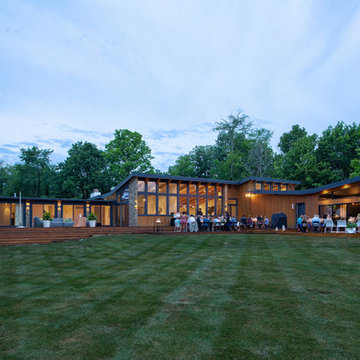
Back Elevation During Summer Party - Cigar Room - Midcentury Modern Addition - Brendonwood, Indianapolis - Architect: HAUS | Architecture For Modern Lifestyles - Construction Manager: WERK | Building Modern - Photo: HAUS
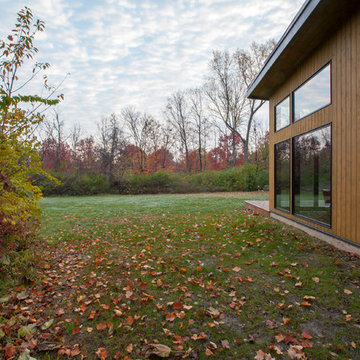
Back Elevation - Cigar Room - Midcentury Modern Addition - Brendonwood, Indianapolis - Architect: HAUS | Architecture For Modern Lifestyles - Construction Manager: WERK | Building Modern - Photo: HAUS
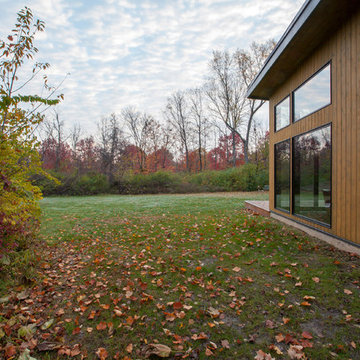
Rear Elevation Fall 2018 - Cigar Room - Midcentury Modern Addition - Brendonwood, Indianapolis - Architect: HAUS | Architecture For Modern Lifestyles - Construction Manager:
WERK | Building Modern - Photo: HAUS
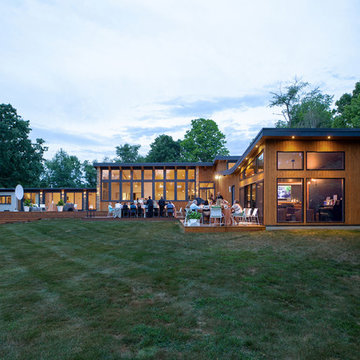
Rear Elevation Fall 2018 - Cigar Room - Midcentury Modern Addition - Brendonwood, Indianapolis - Architect: HAUS | Architecture For Modern Lifestyles - Construction Manager:
WERK | Building Modern - Photo: HAUS
64 ideas para fachadas naranjas pequeñas
3