4.450 ideas para fachadas multicolor contemporáneas
Filtrar por
Presupuesto
Ordenar por:Popular hoy
21 - 40 de 4450 fotos
Artículo 1 de 3
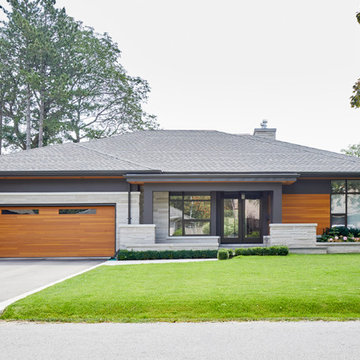
Photo Credit: Jason Hartog Photography
Ejemplo de fachada de casa multicolor contemporánea de tamaño medio de una planta con revestimientos combinados, tejado a cuatro aguas y tejado de teja de madera
Ejemplo de fachada de casa multicolor contemporánea de tamaño medio de una planta con revestimientos combinados, tejado a cuatro aguas y tejado de teja de madera
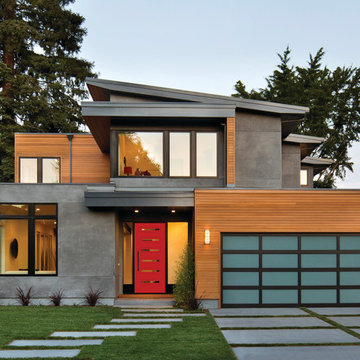
Mid-Century Modern Exterior Door
Imagen de fachada de casa multicolor contemporánea grande de dos plantas con revestimientos combinados y tejado plano
Imagen de fachada de casa multicolor contemporánea grande de dos plantas con revestimientos combinados y tejado plano
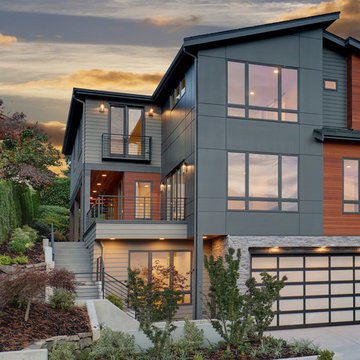
Foto de fachada de casa multicolor contemporánea de tres plantas con revestimientos combinados, tejado a dos aguas y tejado de teja de madera
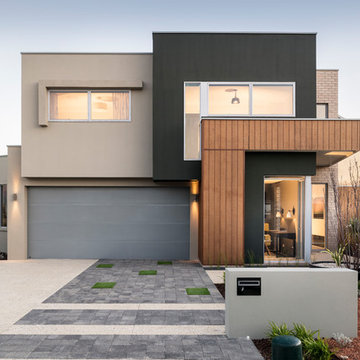
Imagen de fachada de casa multicolor contemporánea de dos plantas con revestimientos combinados y tejado plano
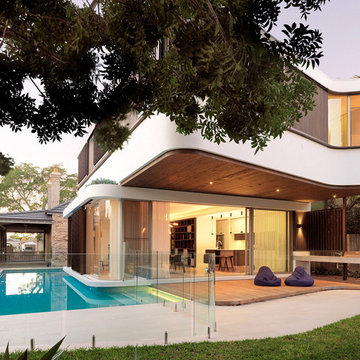
The Master Bedroom back elevation is intended to direct the windows away from the side neighbours.
© Justin Alexande
Ejemplo de fachada de casa multicolor contemporánea de dos plantas con revestimientos combinados y tejado plano
Ejemplo de fachada de casa multicolor contemporánea de dos plantas con revestimientos combinados y tejado plano
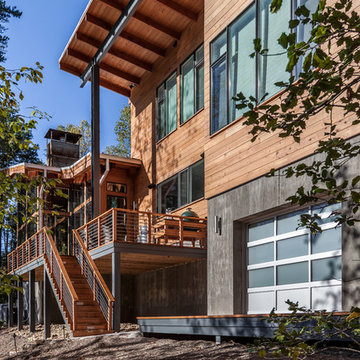
Photography by Rebecca Lehde
Foto de fachada multicolor actual grande de dos plantas con revestimientos combinados y tejado de un solo tendido
Foto de fachada multicolor actual grande de dos plantas con revestimientos combinados y tejado de un solo tendido
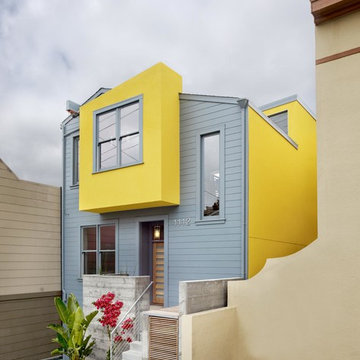
Cesar Rubio
Modelo de fachada de casa multicolor contemporánea de tamaño medio de dos plantas con revestimientos combinados
Modelo de fachada de casa multicolor contemporánea de tamaño medio de dos plantas con revestimientos combinados
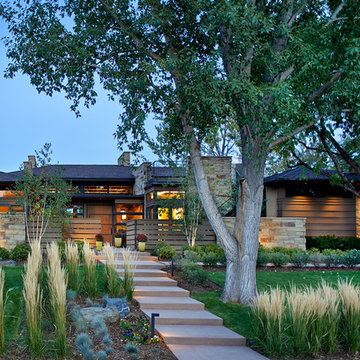
Ron Ruscio
Modelo de fachada de casa multicolor contemporánea grande de una planta con revestimiento de piedra, tejado a cuatro aguas y tejado de teja de madera
Modelo de fachada de casa multicolor contemporánea grande de una planta con revestimiento de piedra, tejado a cuatro aguas y tejado de teja de madera

Photo credit: Scott McDonald @ Hedrich Blessing
7RR-Ecohome:
The design objective was to build a house for a couple recently married who both had kids from previous marriages. How to bridge two families together?
The design looks forward in terms of how people live today. The home is an experiment in transparency and solid form; removing borders and edges from outside to inside the house, and to really depict “flowing and endless space”. The house floor plan is derived by pushing and pulling the house’s form to maximize the backyard and minimize the public front yard while welcoming the sun in key rooms by rotating the house 45-degrees to true north. The angular form of the house is a result of the family’s program, the zoning rules, the lot’s attributes, and the sun’s path. We wanted to construct a house that is smart and efficient in terms of construction and energy, both in terms of the building and the user. We could tell a story of how the house is built in terms of the constructability, structure and enclosure, with a nod to Japanese wood construction in the method in which the siding is installed and the exposed interior beams are placed in the double height space. We engineered the house to be smart which not only looks modern but acts modern; every aspect of user control is simplified to a digital touch button, whether lights, shades, blinds, HVAC, communication, audio, video, or security. We developed a planning module based on a 6-foot square room size and a 6-foot wide connector called an interstitial space for hallways, bathrooms, stairs and mechanical, which keeps the rooms pure and uncluttered. The house is 6,200 SF of livable space, plus garage and basement gallery for a total of 9,200 SF. A large formal foyer celebrates the entry and opens up to the living, dining, kitchen and family rooms all focused on the rear garden. The east side of the second floor is the Master wing and a center bridge connects it to the kid’s wing on the west. Second floor terraces and sunscreens provide views and shade in this suburban setting. The playful mathematical grid of the house in the x, y and z axis also extends into the layout of the trees and hard-scapes, all centered on a suburban one-acre lot.
Many green attributes were designed into the home; Ipe wood sunscreens and window shades block out unwanted solar gain in summer, but allow winter sun in. Patio door and operable windows provide ample opportunity for natural ventilation throughout the open floor plan. Minimal windows on east and west sides to reduce heat loss in winter and unwanted gains in summer. Open floor plan and large window expanse reduces lighting demands and maximizes available daylight. Skylights provide natural light to the basement rooms. Durable, low-maintenance exterior materials include stone, ipe wood siding and decking, and concrete roof pavers. Design is based on a 2' planning grid to minimize construction waste. Basement foundation walls and slab are highly insulated. FSC-certified walnut wood flooring was used. Light colored concrete roof pavers to reduce cooling loads by as much as 15%. 2x6 framing allows for more insulation and energy savings. Super efficient windows have low-E argon gas filled units, and thermally insulated aluminum frames. Permeable brick and stone pavers reduce the site’s storm-water runoff. Countertops use recycled composite materials. Energy-Star rated furnaces and smart thermostats are located throughout the house to minimize duct runs and avoid energy loss. Energy-Star rated boiler that heats up both radiant floors and domestic hot water. Low-flow toilets and plumbing fixtures are used to conserve water usage. No VOC finish options and direct venting fireplaces maintain a high interior air quality. Smart home system controls lighting, HVAC, and shades to better manage energy use. Plumbing runs through interior walls reducing possibilities of heat loss and freezing problems. A large food pantry was placed next to kitchen to reduce trips to the grocery store. Home office reduces need for automobile transit and associated CO2 footprint. Plan allows for aging in place, with guest suite than can become the master suite, with no need to move as family members mature.
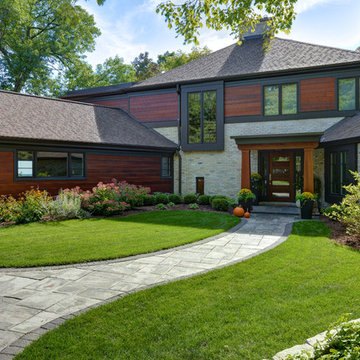
With a complete gut and remodel, this home was taken from a dated, traditional style to a contemporary home with a lighter and fresher aesthetic. The interior space was organized to take better advantage of the sweeping views of Lake Michigan. Existing exterior elements were mixed with newer materials to create the unique design of the façade.
Photos done by Brian Fussell at Rangeline Real Estate Photography
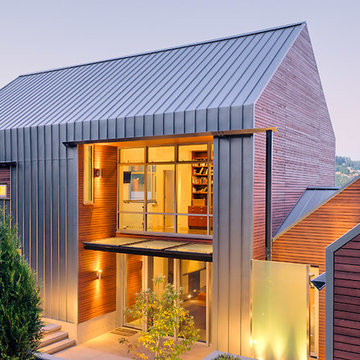
A traditional gable roof form is updated with metal and wood siding and modern window patterns.
The vivid red stain on the cedar contrasts with the cool gray of the metal.
Photo by Will Austin
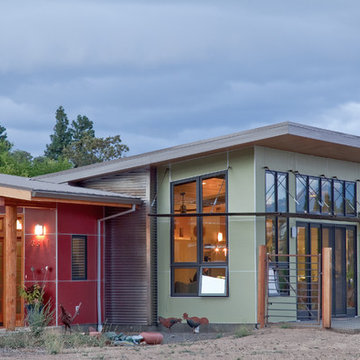
Diseño de fachada de casa multicolor actual de tamaño medio con revestimientos combinados, tejado de un solo tendido y tejado de metal
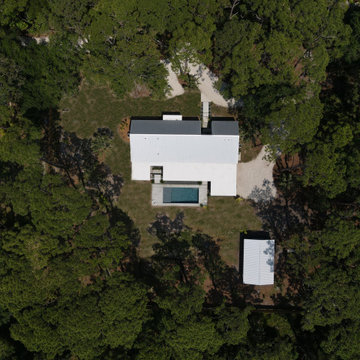
Diseño de fachada de casa multicolor y gris contemporánea de tamaño medio de una planta con revestimientos combinados, tejado a dos aguas y tejado de metal
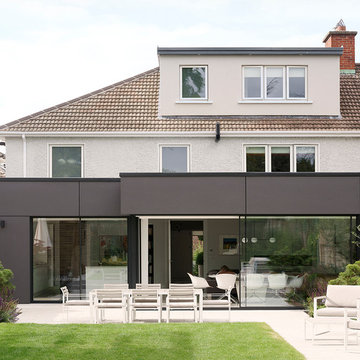
Ruth Maria Murphy & Donal Murphy
Ejemplo de fachada de casa multicolor contemporánea de tres plantas con revestimientos combinados, tejado a cuatro aguas y tejado de teja de madera
Ejemplo de fachada de casa multicolor contemporánea de tres plantas con revestimientos combinados, tejado a cuatro aguas y tejado de teja de madera

Diseño de fachada de casa multicolor y gris actual de dos plantas con revestimientos combinados y tejado de un solo tendido

Adding a touch of modernity in a long-established neighborhood, the owner chose Munjoy Hill for his new family home. A multi-unit with two apartments, the second floor is rented while the third and fourth floors are reserved for the owner and family.
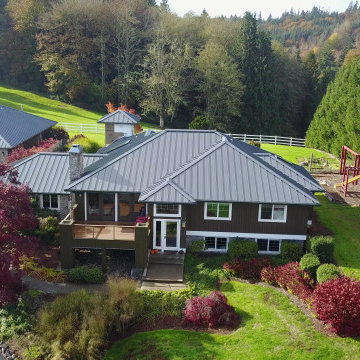
A Washington State homeowner selected Steelscape’s Eternal Collection® Urban Slate to uplift the style of their home with a stunning new roof. Built in 1993, this home featured an original teal roof with outdated, inferior paint technology.
The striking new roof features Steelscape’s Urban Slate on a classic standing seam profile. Urban Slate is a semi translucent finish which provides a deeper color that changes dynamically with daylight. This engaging color in conjunction with the clean, crisp lines of the standing seam profile uplift the curb appeal of this home and improve the integration of the home with its lush environment.
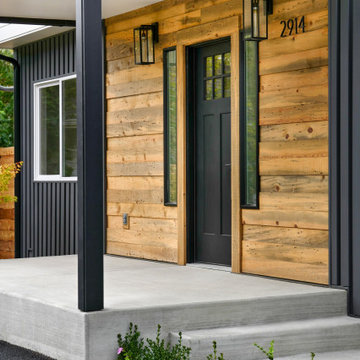
Beautiful reclaimed wood siding provides warmth and light amid the darker accent colors of the entry door, column and soffits.
Ejemplo de fachada de casa multicolor contemporánea de tamaño medio de dos plantas con revestimientos combinados
Ejemplo de fachada de casa multicolor contemporánea de tamaño medio de dos plantas con revestimientos combinados
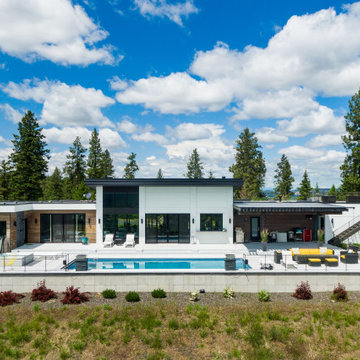
Foto de fachada de casa negra y multicolor actual de dos plantas con tejado plano, tejado de metal y revestimientos combinados

Ejemplo de fachada de casa multicolor contemporánea extra grande de dos plantas con revestimiento de madera
4.450 ideas para fachadas multicolor contemporáneas
2