979 ideas para fachadas multicolor con tejado de teja de barro
Filtrar por
Presupuesto
Ordenar por:Popular hoy
161 - 180 de 979 fotos
Artículo 1 de 3
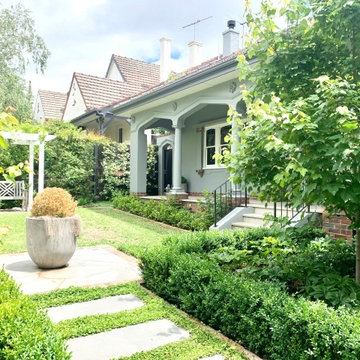
Melbourne Interior Designer Jane Gorman worked with her client in renovating and decorating this Californian family residence:
“I worked with my client in providing zoned living and entertaining areas of the highest standards. As a result, my client had an emphasis on creating a family environment in which they could entertain friends and family for any occasion. I immediately noticed the properties classic period façade when I met with my client at their property. The layout was very open which allowed me and my client to experiment with different colours and fabrics. By having a large expansive space we could use accent colours more strongly as they blended into the room easier than in a confined space. I used the colours of grey and white for my clients home. The colour palette chosen for the kitchen allowed for the space to remain bright and fresh. This was important as it made the space still feel expansive and welcoming” – Interior Designer Jane Gorman.
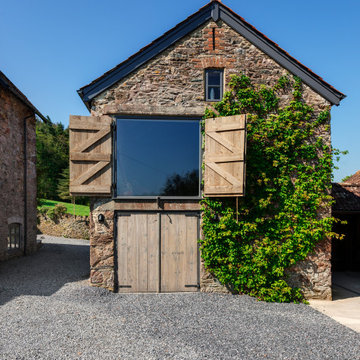
Imagen de fachada de casa multicolor campestre grande de tres plantas con revestimientos combinados, tejado a dos aguas y tejado de teja de barro
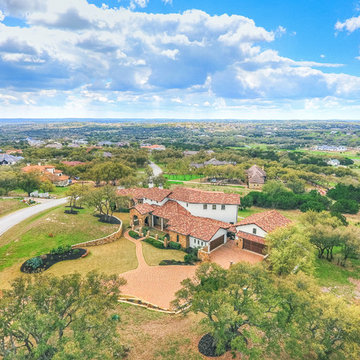
Ejemplo de fachada de casa multicolor mediterránea grande de dos plantas con revestimientos combinados, tejado a dos aguas y tejado de teja de barro
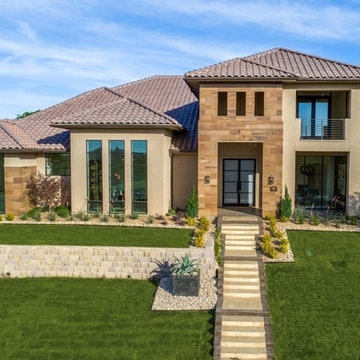
Diseño de fachada de casa multicolor tradicional renovada grande de dos plantas con revestimientos combinados, tejado a cuatro aguas y tejado de teja de barro
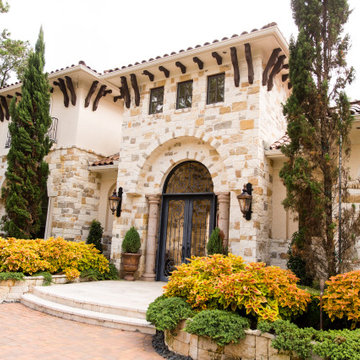
Colorful plants, Italian Cypress trees, and shrubs fill raised stone beds that surround a gorgeous entry on this Spanish Style home.
Modelo de fachada de casa multicolor mediterránea extra grande de dos plantas con revestimientos combinados, tejado a cuatro aguas y tejado de teja de barro
Modelo de fachada de casa multicolor mediterránea extra grande de dos plantas con revestimientos combinados, tejado a cuatro aguas y tejado de teja de barro
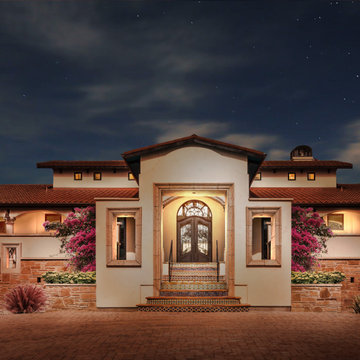
Beating the heat comes naturally with this beautiful Hacienda style home. Nestled into the trees with deep porches on the front and back to create shade is a big feature. The high ceilings in the main living portion of the home allow for heat rise while the small traditional hacienda style windows above allow light to enter the room with hardly any heat gain. The cool tile floors assist with heat dissipation throughout the home. All in all a dream home for the Texas Hill Country.
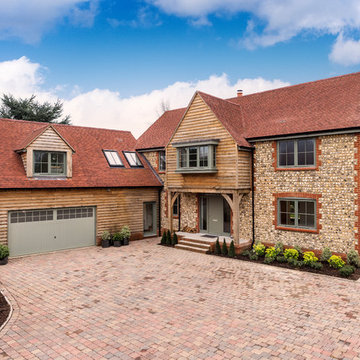
One of 5 award winning new build houses by Junnell Homes in Prinsted, Emsworth, Hampshire. Widespread use of natural materials to fit in with the local vernacular style. Brick & flint, lime render and oak structures. The classical arts & crafts exterior belies the large open plan contemporary interior finishes by At No 19
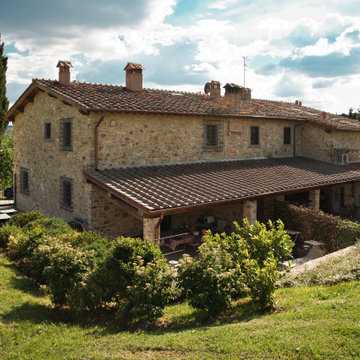
Committente: RE/MAX Professional Firenze. Ripresa fotografica: impiego obiettivo 24mm su pieno formato; macchina su treppiedi con allineamento ortogonale dell'inquadratura; impiego luce naturale esistente. Post-produzione: aggiustamenti base immagine; fusione manuale di livelli con differente esposizione per produrre un'immagine ad alto intervallo dinamico ma realistica; rimozione elementi di disturbo. Obiettivo commerciale: realizzazione fotografie di complemento ad annunci su siti web agenzia immobiliare; pubblicità su social network; pubblicità a stampa (principalmente volantini e pieghevoli).
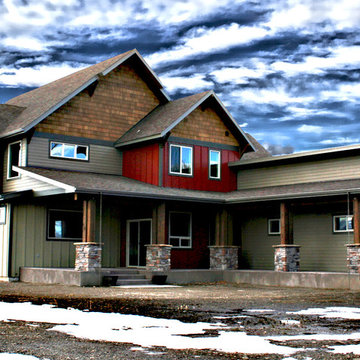
Imagen de fachada de casa multicolor rústica extra grande de dos plantas con revestimientos combinados, tejado a dos aguas y tejado de teja de barro
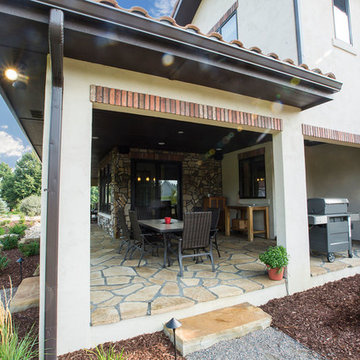
Photo Credit-Sunny Brook Photography
Foto de fachada de casa multicolor mediterránea grande de tres plantas con revestimientos combinados, tejado a dos aguas y tejado de teja de barro
Foto de fachada de casa multicolor mediterránea grande de tres plantas con revestimientos combinados, tejado a dos aguas y tejado de teja de barro
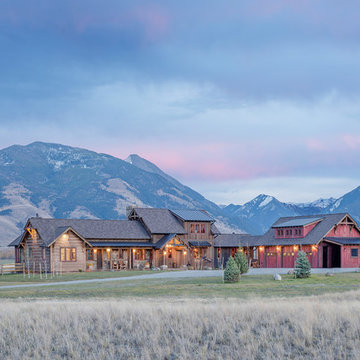
Foto de fachada de casa multicolor rústica con revestimientos combinados, tejado a dos aguas y tejado de teja de barro
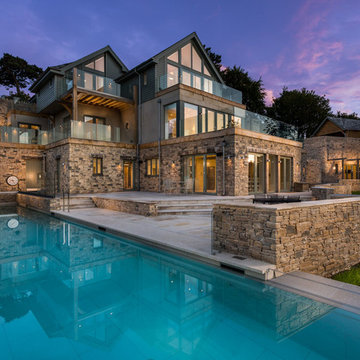
Three storey oak framed coastal home, design by Harrison Sutton Partnership
Foto de fachada de casa multicolor contemporánea grande de tres plantas con revestimientos combinados, tejado a dos aguas y tejado de teja de barro
Foto de fachada de casa multicolor contemporánea grande de tres plantas con revestimientos combinados, tejado a dos aguas y tejado de teja de barro
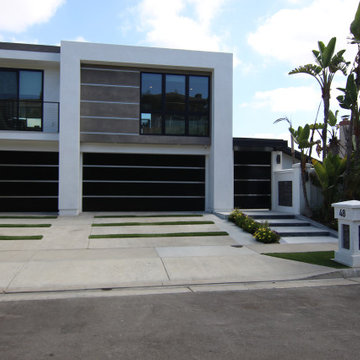
AFTER - single story home converted to two story, made modern
Foto de fachada de casa multicolor minimalista grande de dos plantas con revestimiento de estuco, tejado plano y tejado de teja de barro
Foto de fachada de casa multicolor minimalista grande de dos plantas con revestimiento de estuco, tejado plano y tejado de teja de barro
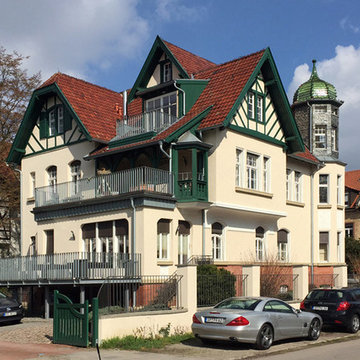
Ejemplo de fachada de casa multicolor tradicional grande de tres plantas con revestimiento de estuco, tejado a dos aguas y tejado de teja de barro
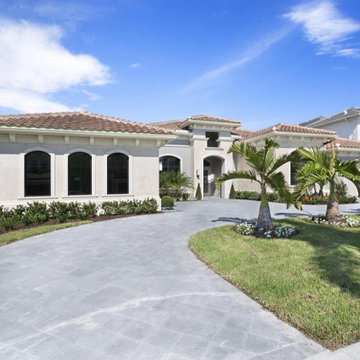
Front Exterior
Ejemplo de fachada de casa multicolor contemporánea grande de una planta con revestimiento de hormigón, tejado a cuatro aguas y tejado de teja de barro
Ejemplo de fachada de casa multicolor contemporánea grande de una planta con revestimiento de hormigón, tejado a cuatro aguas y tejado de teja de barro
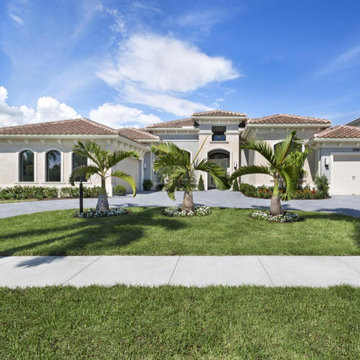
Front Exterior
Modelo de fachada de casa multicolor actual grande de una planta con revestimiento de hormigón, tejado a cuatro aguas y tejado de teja de barro
Modelo de fachada de casa multicolor actual grande de una planta con revestimiento de hormigón, tejado a cuatro aguas y tejado de teja de barro
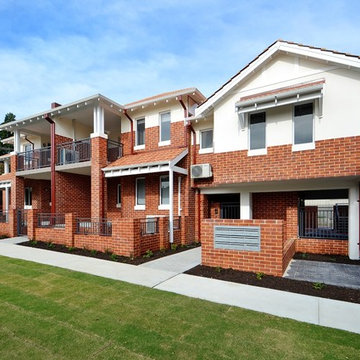
Ejemplo de fachada de piso multicolor clásica extra grande de dos plantas con revestimiento de ladrillo, tejado a dos aguas y tejado de teja de barro
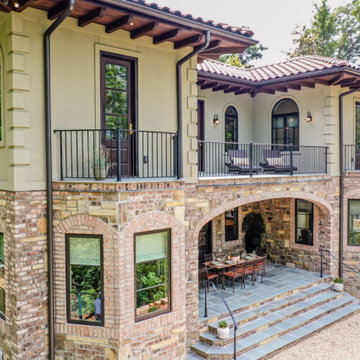
Newly, custom, Bergeron-built Tuscan style home, with Mediterranean influences, settled in the resort development of the Cliffs Valley is what dreams are made of. Meticulously designed, with best-in-class features, open spaces and breathtaking views are optimized for entertaining guests and family in style and comfort. Upon arrival, you will be enchanted by the home's earthy yet striking combination of warm rustic brick and fieldstone on the lower level combined with the cool tones of the home's stucco on the second level. The roof is reminiscent of the salmon-colored terra cotta tiled roofs of Tuscany. Romeo and Juliet balconies that overlook the freshly accented pathways, boulder-accented walls, crawling greenery, and the magnificent mountain valley views. This villa includes two large backyard slate verandas; the lower level boasting a sheltered outdoor dining room and the upper level, a comfortable front seat to beautiful Carolina sunsets tucking behind nearby neighboring mountains. This home features an energy-efficient geothermal heating system, alarm system, multi-room stereo sound system, three separate zones for heating and air conditioning, a whole house air purifier and humidifier, a built in Radon system and full irrigation system. Once you arrive, you will want to stay, as you will feel that you have just experienced a visit to Tuscany, Italy. Discover the magical beauty of 302 Lake Hills and enjoy inspired moments of harmony, relaxation and refinement.
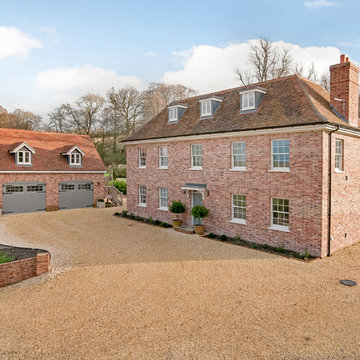
Modelo de fachada de casa multicolor clásica grande de tres plantas con revestimiento de ladrillo, tejado a cuatro aguas y tejado de teja de barro
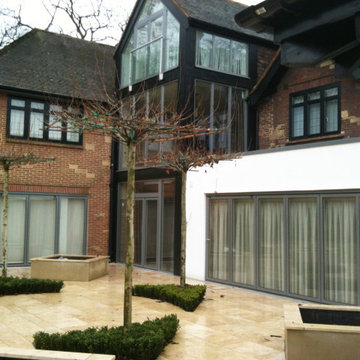
Una Villa all'Inglese è un intervento di ristrutturazione di un’abitazione unifamiliare.
Il tipo di intervento è definito in inglese Extension, perché viene inserito un nuovo volume nell'edificio esistente.
Il desiderio della committenza era quello di creare un'estensione contemporanea nella villa di famiglia, che offrisse spazi flessibili e garantisse al contempo l'adattamento nel suo contesto.
La proposta, sebbene di forma contemporanea, si fonde armoniosamente con l'ambiente circostante e rispetta il carattere dell'edificio esistente.
979 ideas para fachadas multicolor con tejado de teja de barro
9