979 ideas para fachadas multicolor con tejado de teja de barro
Filtrar por
Presupuesto
Ordenar por:Popular hoy
101 - 120 de 979 fotos
Artículo 1 de 3
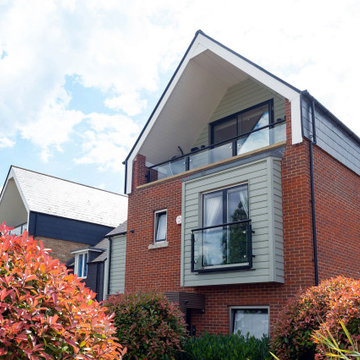
Imagen de fachada de casa multicolor actual grande de tres plantas con revestimientos combinados, tejado a dos aguas y tejado de teja de barro
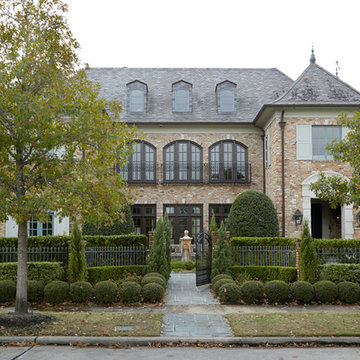
Diseño de fachada de casa multicolor tradicional extra grande de tres plantas con revestimiento de ladrillo, tejado a cuatro aguas y tejado de teja de barro
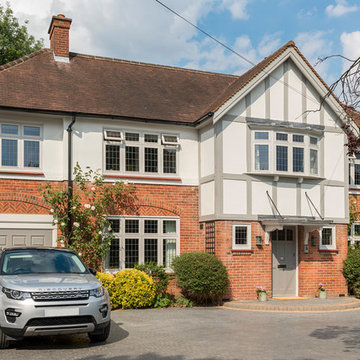
Complete refurbishment of the ground and first floors to create a beautiful family home.
Interior designed by Judy Turner Design.
All photos by William Eckersley.
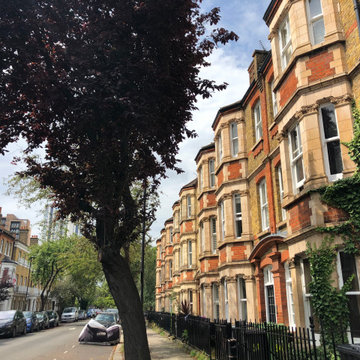
Imagen de fachada de casa pareada multicolor clásica de tamaño medio de dos plantas con revestimiento de ladrillo, tejado a dos aguas y tejado de teja de barro
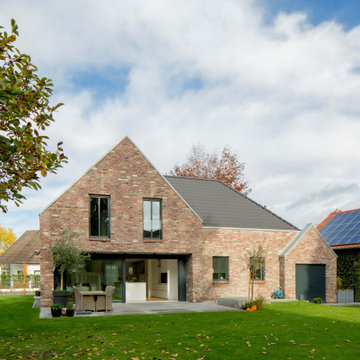
Imagen de fachada de casa multicolor y negra actual grande de una planta con revestimiento de ladrillo, tejado a dos aguas y tejado de teja de barro
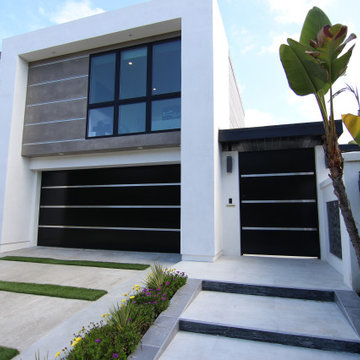
AFTER - single story home converted to two story, made modern with Reglet lines.
Modelo de fachada de casa multicolor moderna grande de dos plantas con revestimiento de estuco, tejado plano y tejado de teja de barro
Modelo de fachada de casa multicolor moderna grande de dos plantas con revestimiento de estuco, tejado plano y tejado de teja de barro
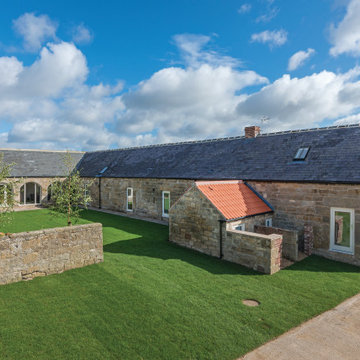
Ejemplo de fachada de casa bifamiliar multicolor campestre de una planta con revestimiento de piedra, tejado a dos aguas y tejado de teja de barro
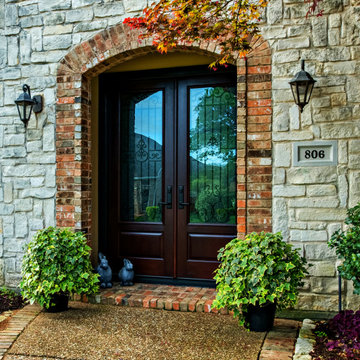
ProVia double entry doors in Keller, TX.
ProVia's Signet fiberglass doors are designed to perform better than traditional fiberglass doors. The hinge and strike stiles are dovetailed to the top and bottom rails to form a solid, integrated frame ensuring unmatched strength and durability.
This highly customizable door system is available in Cherry, Mahogany, Oak, Fir, Knotty Alder, and Smooth exteriors. ProVia utilizes their exclusive DuraFuse™ Finishing System featuring P3 Fusion for a long-lasting durable finish, plus it's protected by a 10-year finish warranty.
Hinge and strike stiles are 2-5/8" and 4-1/4". Custom widths and heights. Available up to 8'. Foam-filled for maximum efficiency and strength. Authentic wood look.
Available with ADA Compliant Threshold. Protected by ProVia's Lifetime Limited Transferable Warranty.
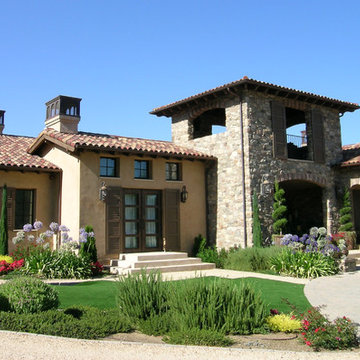
Tom Sloan
Foto de fachada de casa multicolor mediterránea grande de una planta con revestimientos combinados, tejado a dos aguas y tejado de teja de barro
Foto de fachada de casa multicolor mediterránea grande de una planta con revestimientos combinados, tejado a dos aguas y tejado de teja de barro
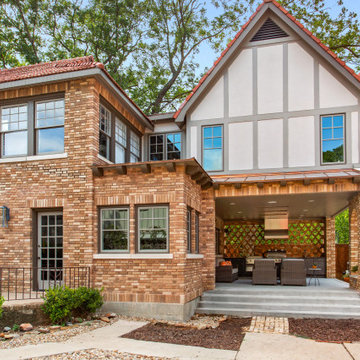
Part of an addition on the back of the home, this outdoor kitchen space is brand new to a pair of homeowners who love to entertain, cook, and most important to this space - grill. A new covered back porch makes space for an outdoor living area along with a highly functioning kitchen.
Cabinets are from NatureKast and are Weatherproof outdoor cabinets. The appliances are mostly from Blaze including a 34" Pro Grill, 30" Griddle, and 42" vent hood. The 30" Warming Drawer under the griddle is from Dacor. The sink is a Blanco Quatrus single-bowl undermount.
The other major focal point is the brick work in the outdoor kitchen and entire exterior addition. The original brick from ACME is still made today, but only in 4 of the 6 colors in that palette. We carefully demo'ed brick from the existing exterior wall to utilize on the side to blend into the existing brick, and then used new brick only on the columns and on the back face of the home. The brick screen wall behind the cooking surface was custom laid to create a special cross pattern. This allows for better air flow and lets the evening west sun come into the space.
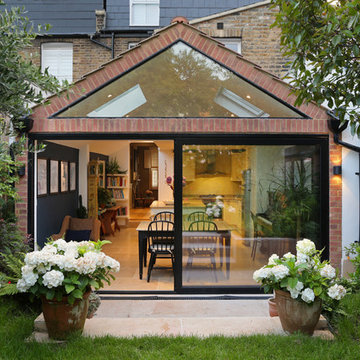
Fine House Photography
Diseño de fachada de casa pareada multicolor ecléctica de tamaño medio de tres plantas con revestimiento de ladrillo, tejado a dos aguas y tejado de teja de barro
Diseño de fachada de casa pareada multicolor ecléctica de tamaño medio de tres plantas con revestimiento de ladrillo, tejado a dos aguas y tejado de teja de barro
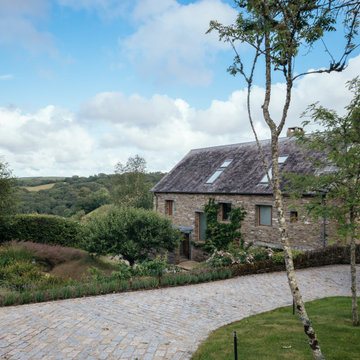
Tucked beneath a hill and hidden from view, this new build home sits in a picturesque Devon valley. The brief was to create a contemporary family home that would sit quietly among its surroundings, replacing the dilapidated farmhouse which once sat on the site. The new building closely followed the envelope of the original but the details and look are very different, giving a much more contemporary feel.
Inside, the house is open, light and understated with the ground floor almost entirely open plan. With the living area partitioned from the kitchen and dining area by an open-ended wall that contains the fireplace and chimney.
The scheme made use of a simple form and a restricted palette of materials, reflecting local building traditions and incorporating modern construction methods. Clad almost entirely in stones salvaged from the demolition, the dark grey stone contrasts dramatically with the swathes of glass and the concrete support that run almost the width of the house.
A stone pathway leads down to the house and across a pebble-filled moat, The surrounding gardens and landscaping were integral to the design. Drawing inspiration from Lutyens and Jekyll, the planting and building work together to complement each other and create a home very much within the traditions of the best of domestic British architecture.
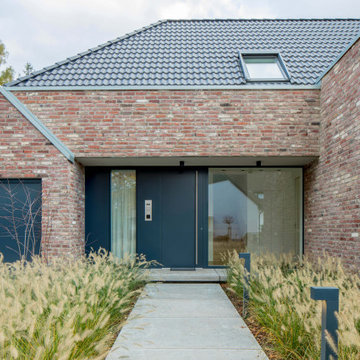
Modelo de fachada de casa multicolor y negra contemporánea de tamaño medio de una planta con revestimiento de ladrillo, tejado a dos aguas y tejado de teja de barro
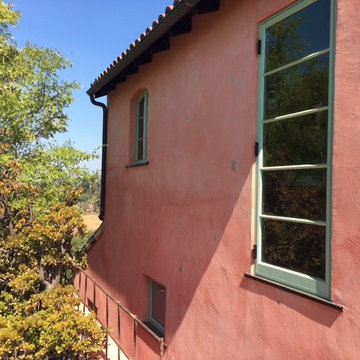
Scott Nelson
Ejemplo de fachada de casa multicolor mediterránea de dos plantas con revestimiento de estuco, tejado a dos aguas y tejado de teja de barro
Ejemplo de fachada de casa multicolor mediterránea de dos plantas con revestimiento de estuco, tejado a dos aguas y tejado de teja de barro
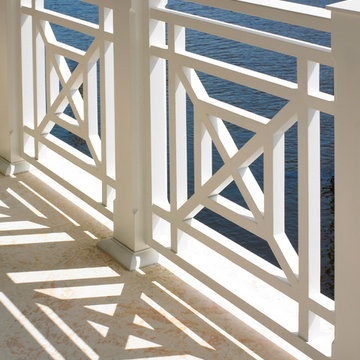
Ejemplo de fachada de casa multicolor exótica grande de dos plantas con revestimientos combinados y tejado de teja de barro
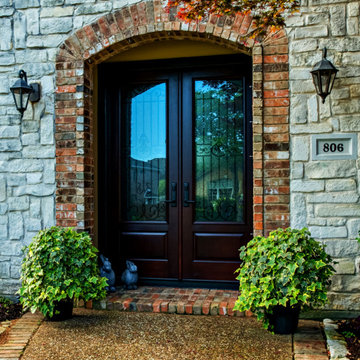
ProVia double entry doors in Keller, TX.
ProVia's Signet fiberglass doors are designed to perform better than traditional fiberglass doors. The hinge and strike stiles are dovetailed to the top and bottom rails to form a solid, integrated frame ensuring unmatched strength and durability.
This highly customizable door system is available in Cherry, Mahogany, Oak, Fir, Knotty Alder, and Smooth exteriors. ProVia utilizes their exclusive DuraFuse™ Finishing System featuring P3 Fusion for a long-lasting durable finish, plus it's protected by a 10-year finish warranty.
Hinge and strike stiles are 2-5/8" and 4-1/4". Custom widths and heights. Available up to 8'. Foam-filled for maximum efficiency and strength. Authentic wood look.
Available with ADA Compliant Threshold. Protected by ProVia's Lifetime Limited Transferable Warranty.
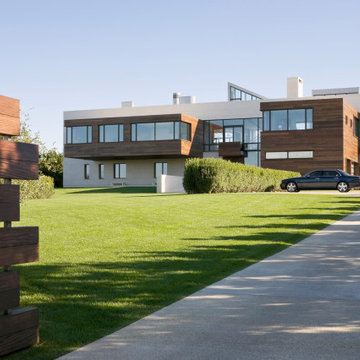
Imagen de fachada de casa multicolor y blanca marinera extra grande de dos plantas con revestimientos combinados, tejado plano, tejado de teja de barro y tablilla
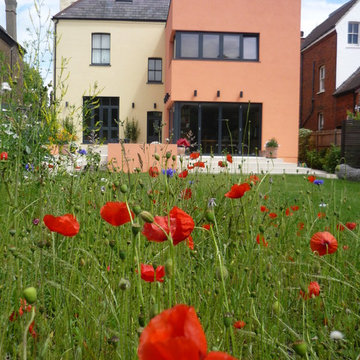
Modelo de fachada de casa multicolor actual de tamaño medio de dos plantas con revestimiento de estuco, tejado a dos aguas y tejado de teja de barro
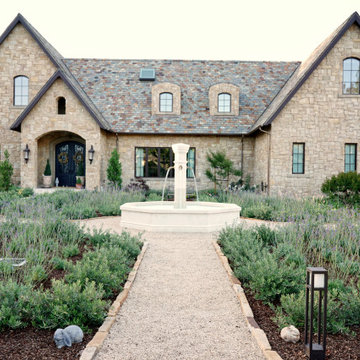
Amazing custom home construction on the golf course! Complete stone facade with bronze windows, copper gutters and flashing and stone slate roof. Beautiful drought friendly landscaping to finish of the soft landscaping.
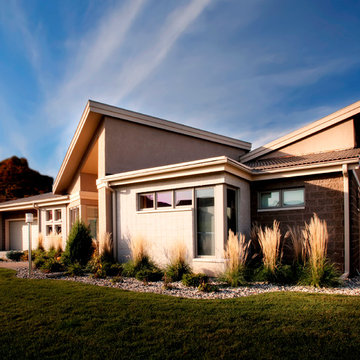
Imagen de fachada de casa multicolor minimalista de tamaño medio de una planta con revestimientos combinados, tejado de un solo tendido y tejado de teja de barro
979 ideas para fachadas multicolor con tejado de teja de barro
6