517 ideas para fachadas multicolor con panel y listón
Filtrar por
Presupuesto
Ordenar por:Popular hoy
161 - 180 de 517 fotos
Artículo 1 de 3
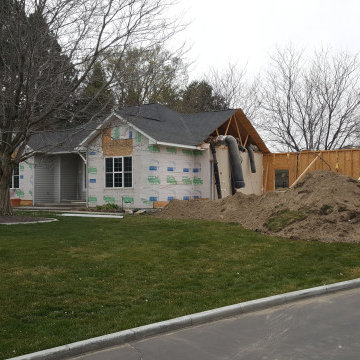
Garage addition with complete interior/exterior renovation.
Imagen de fachada de casa multicolor y negra clásica renovada extra grande de una planta con revestimiento de hormigón, tejado a cuatro aguas, tejado de teja de madera y panel y listón
Imagen de fachada de casa multicolor y negra clásica renovada extra grande de una planta con revestimiento de hormigón, tejado a cuatro aguas, tejado de teja de madera y panel y listón
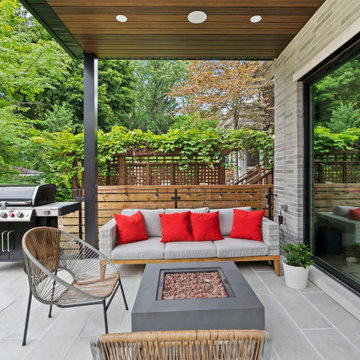
Tarlton Exterior - Modern Living in the heart of Chaplin Estates.
Foto de fachada de casa multicolor y negra actual de tamaño medio de dos plantas con revestimientos combinados, tejado de teja de madera y panel y listón
Foto de fachada de casa multicolor y negra actual de tamaño medio de dos plantas con revestimientos combinados, tejado de teja de madera y panel y listón
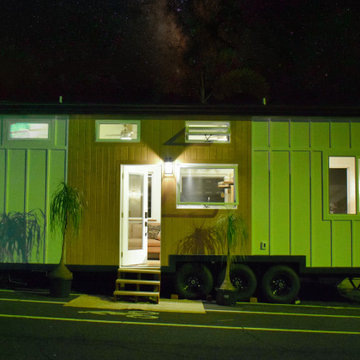
This was at an open house we had at Ola Brew!
This Paradise Model ATU is extra tall and grand! As you would in you have a couch for lounging, a 6 drawer dresser for clothing, and a seating area and closet that mirrors the kitchen. Quartz countertops waterfall over the side of the cabinets encasing them in stone. The custom kitchen cabinetry is sealed in a clear coat keeping the wood tone light. Black hardware accents with contrast to the light wood. A main-floor bedroom- no crawling in and out of bed. The wallpaper was an owner request; what do you think of their choice?
The bathroom has natural edge Hawaiian mango wood slabs spanning the length of the bump-out: the vanity countertop and the shelf beneath. The entire bump-out-side wall is tiled floor to ceiling with a diamond print pattern. The shower follows the high contrast trend with one white wall and one black wall in matching square pearl finish. The warmth of the terra cotta floor adds earthy warmth that gives life to the wood. 3 wall lights hang down illuminating the vanity, though durning the day, you likely wont need it with the natural light shining in from two perfect angled long windows.
This Paradise model was way customized. The biggest alterations were to remove the loft altogether and have one consistent roofline throughout. We were able to make the kitchen windows a bit taller because there was no loft we had to stay below over the kitchen. This ATU was perfect for an extra tall person. After editing out a loft, we had these big interior walls to work with and although we always have the high-up octagon windows on the interior walls to keep thing light and the flow coming through, we took it a step (or should I say foot) further and made the french pocket doors extra tall. This also made the shower wall tile and shower head extra tall. We added another ceiling fan above the kitchen and when all of those awning windows are opened up, all the hot air goes right up and out.
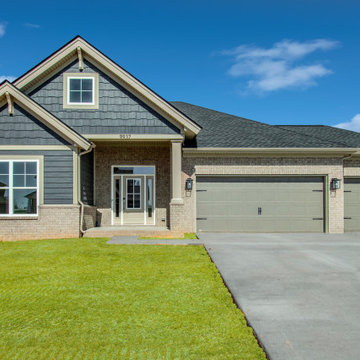
Modelo de fachada de casa multicolor y negra grande de una planta con revestimientos combinados, tejado a cuatro aguas, tejado de teja de madera y panel y listón
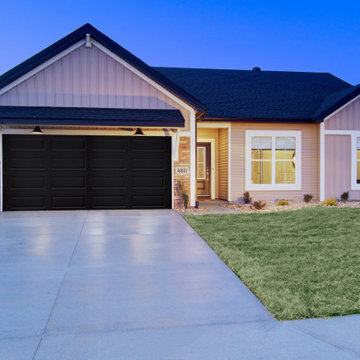
Ejemplo de fachada de casa multicolor y negra de estilo de casa de campo de tamaño medio de una planta con revestimiento de vinilo, tejado a dos aguas, tejado de teja de madera y panel y listón
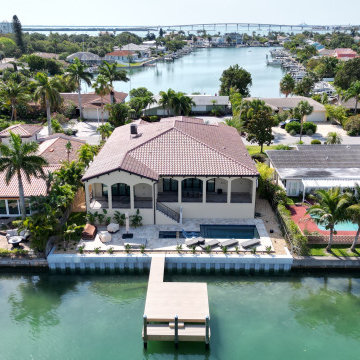
Ejemplo de fachada de casa multicolor y roja de tamaño medio de una planta con revestimiento de adobe, tejado a la holandesa, tejado de teja de madera y panel y listón
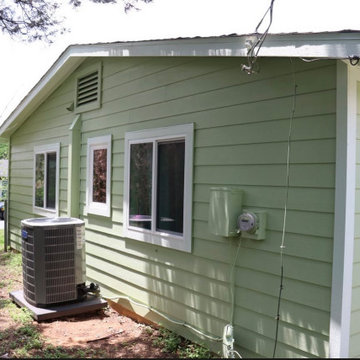
Ejemplo de fachada de casa multicolor clásica de una planta con revestimiento de aglomerado de cemento y panel y listón
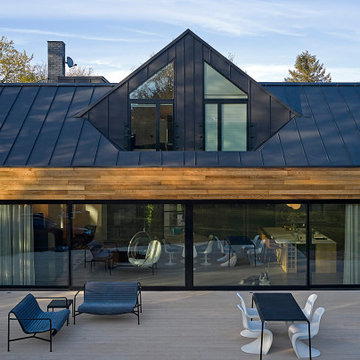
Contemporary, modern barn replacing an old bungalow.
Modelo de fachada de casa multicolor y negra actual de tamaño medio de dos plantas con revestimiento de madera, tejado a dos aguas, tejado de varios materiales y panel y listón
Modelo de fachada de casa multicolor y negra actual de tamaño medio de dos plantas con revestimiento de madera, tejado a dos aguas, tejado de varios materiales y panel y listón
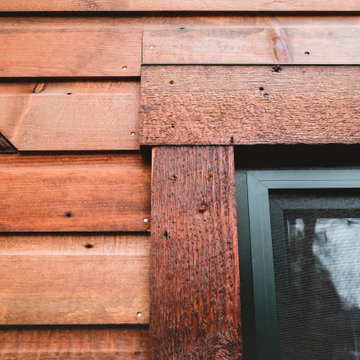
The exterior of this high performance SIPS home is clad in reclaimed fir, pine and larch from Eastern Washington Grain Elevators that were built in the 1920's and 30's. The beams at the exterior porch are milled from 12x12's that were the support structure of the grain elevators.
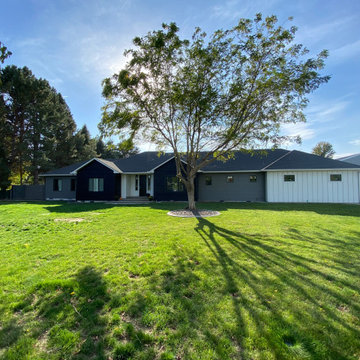
Garage addition with complete interior/exterior renovation.
Modelo de fachada de casa multicolor y negra clásica renovada extra grande de una planta con revestimiento de hormigón, tejado a cuatro aguas, tejado de teja de madera y panel y listón
Modelo de fachada de casa multicolor y negra clásica renovada extra grande de una planta con revestimiento de hormigón, tejado a cuatro aguas, tejado de teja de madera y panel y listón
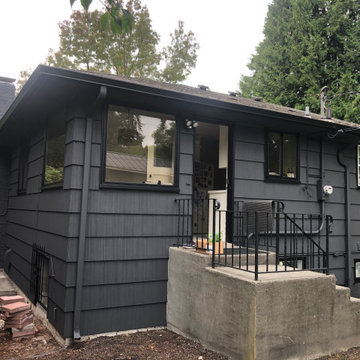
Modelo de fachada de casa multicolor moderna pequeña de una planta con revestimiento de ladrillo y panel y listón
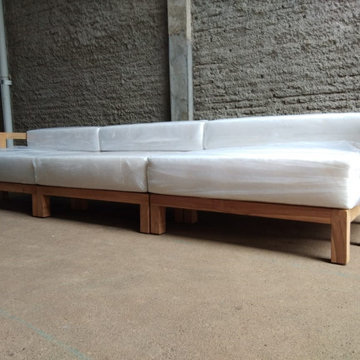
Loose teak furniture from custom design furniture manufacturing. Feel free to contact us at https://wikiteak.com
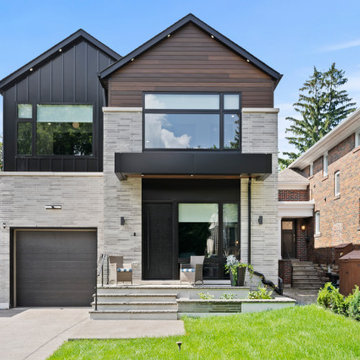
Tarlton Exterior - Modern Living in the heart of Chaplin Estates.
Modelo de fachada de casa multicolor y negra contemporánea de tamaño medio de dos plantas con revestimientos combinados, tejado de teja de madera y panel y listón
Modelo de fachada de casa multicolor y negra contemporánea de tamaño medio de dos plantas con revestimientos combinados, tejado de teja de madera y panel y listón
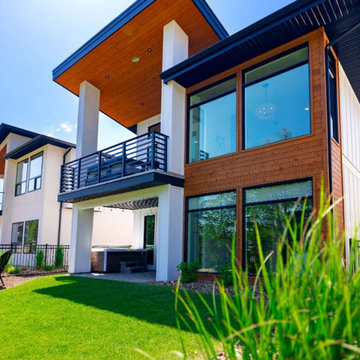
Imagen de fachada de casa multicolor y negra vintage de dos plantas con revestimientos combinados, tejado de un solo tendido, tejado de teja de madera y panel y listón
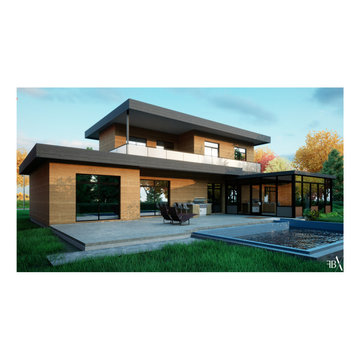
Ejemplo de fachada de casa multicolor moderna grande de dos plantas con revestimientos combinados, tejado plano, tejado de varios materiales y panel y listón
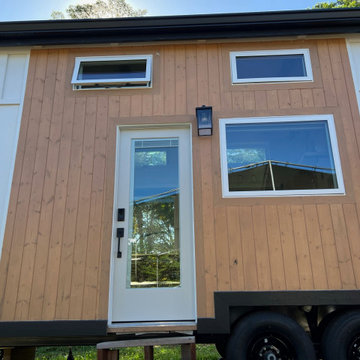
This was at an open house we had at Ola Brew!
This Paradise Model ATU is extra tall and grand! As you would in you have a couch for lounging, a 6 drawer dresser for clothing, and a seating area and closet that mirrors the kitchen. Quartz countertops waterfall over the side of the cabinets encasing them in stone. The custom kitchen cabinetry is sealed in a clear coat keeping the wood tone light. Black hardware accents with contrast to the light wood. A main-floor bedroom- no crawling in and out of bed. The wallpaper was an owner request; what do you think of their choice?
The bathroom has natural edge Hawaiian mango wood slabs spanning the length of the bump-out: the vanity countertop and the shelf beneath. The entire bump-out-side wall is tiled floor to ceiling with a diamond print pattern. The shower follows the high contrast trend with one white wall and one black wall in matching square pearl finish. The warmth of the terra cotta floor adds earthy warmth that gives life to the wood. 3 wall lights hang down illuminating the vanity, though durning the day, you likely wont need it with the natural light shining in from two perfect angled long windows.
This Paradise model was way customized. The biggest alterations were to remove the loft altogether and have one consistent roofline throughout. We were able to make the kitchen windows a bit taller because there was no loft we had to stay below over the kitchen. This ATU was perfect for an extra tall person. After editing out a loft, we had these big interior walls to work with and although we always have the high-up octagon windows on the interior walls to keep thing light and the flow coming through, we took it a step (or should I say foot) further and made the french pocket doors extra tall. This also made the shower wall tile and shower head extra tall. We added another ceiling fan above the kitchen and when all of those awning windows are opened up, all the hot air goes right up and out.
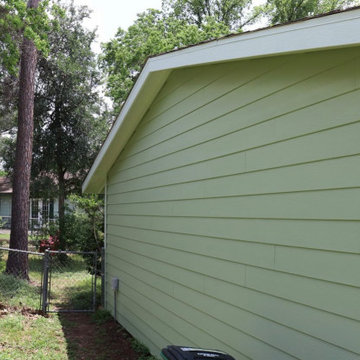
Ejemplo de fachada de casa multicolor tradicional de una planta con revestimiento de aglomerado de cemento y panel y listón
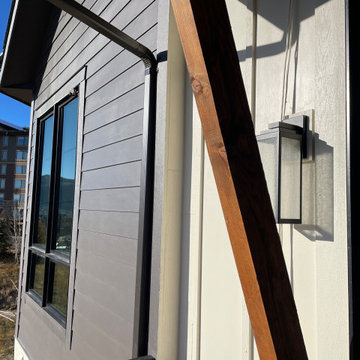
Rocky Mountain Finishes provided the prefinished Allura and James Hardie fiber cement siding and soffit; as well as, the hardwood flooring, interior trim, stairs treads, and cedar soffit.
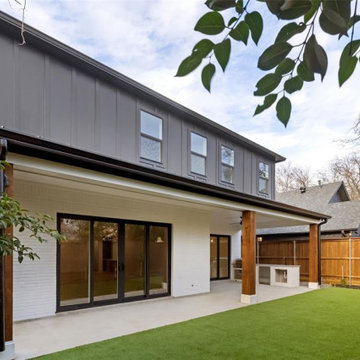
Imagen de fachada de casa multicolor y negra ecléctica grande de dos plantas con revestimiento de ladrillo, tejado a dos aguas, tejado de varios materiales y panel y listón
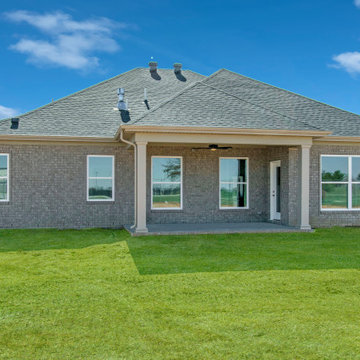
Foto de fachada de casa multicolor y negra grande de una planta con revestimientos combinados, tejado a cuatro aguas, tejado de teja de madera y panel y listón
517 ideas para fachadas multicolor con panel y listón
9