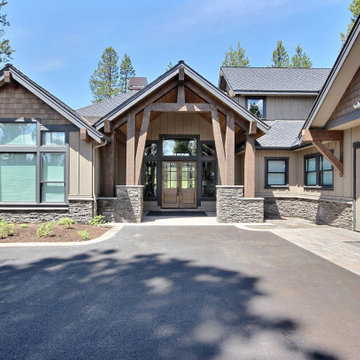517 ideas para fachadas multicolor con panel y listón
Filtrar por
Presupuesto
Ordenar por:Popular hoy
121 - 140 de 517 fotos
Artículo 1 de 3
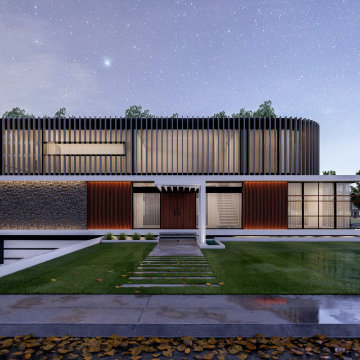
Embark on a love affair that can only truly be felt in a tranquil coastal escape.
– DGK Architects
Imagen de fachada de casa multicolor y negra contemporánea grande de dos plantas con revestimiento de piedra, tejado plano, tejado de metal y panel y listón
Imagen de fachada de casa multicolor y negra contemporánea grande de dos plantas con revestimiento de piedra, tejado plano, tejado de metal y panel y listón
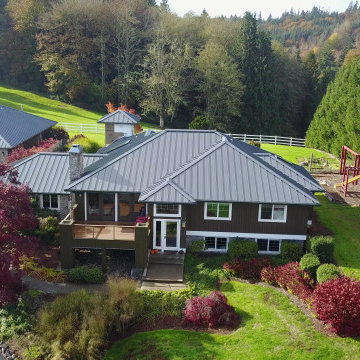
A Washington State homeowner selected Steelscape’s Eternal Collection® Urban Slate to uplift the style of their home with a stunning new roof. Built in 1993, this home featured an original teal roof with outdated, inferior paint technology.
The striking new roof features Steelscape’s Urban Slate on a classic standing seam profile. Urban Slate is a semi translucent finish which provides a deeper color that changes dynamically with daylight. This engaging color in conjunction with the clean, crisp lines of the standing seam profile uplift the curb appeal of this home and improve the integration of the home with its lush environment.
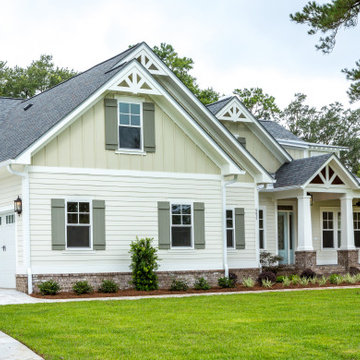
Custom two story home with board and batten siding.
Modelo de fachada de casa multicolor y negra tradicional de tamaño medio de dos plantas con revestimientos combinados, tejado a dos aguas, tejado de varios materiales y panel y listón
Modelo de fachada de casa multicolor y negra tradicional de tamaño medio de dos plantas con revestimientos combinados, tejado a dos aguas, tejado de varios materiales y panel y listón
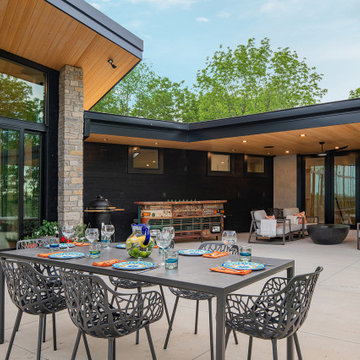
Gorgeous modern single family home with magnificent views. Back yard patio with bar & dining.
Modelo de fachada de casa multicolor actual de tamaño medio de dos plantas con revestimientos combinados, techo de mariposa y panel y listón
Modelo de fachada de casa multicolor actual de tamaño medio de dos plantas con revestimientos combinados, techo de mariposa y panel y listón
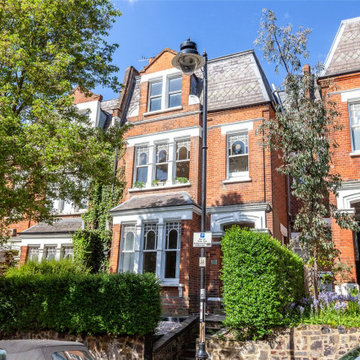
Large Victorian family home undergoes a bold stylish redecoration with well crafted oak floors throughout, Whitehall Park N19
Ebony oiled engineered oak
Our customers wanted to refresh their large Victorian family home in the Whitehall Park Conservation Area with stylish redecoration and a brand new oak floor. They explained how after researching online they selected Fin Wood because of our attention to detail and the high quality service we provide. This whole house project involved installing a new oak floor in a large bay fronted living room, a bright open plan kitchen diner, a large master bedroom suite, three further bedrooms, a study and all the landings. We fitted engineered oak boards oiled with Osmo ebony oil. The customer preferred a slightly darker colour throughout the property and chose bold print wallpaper and colours to differentiate rooms.
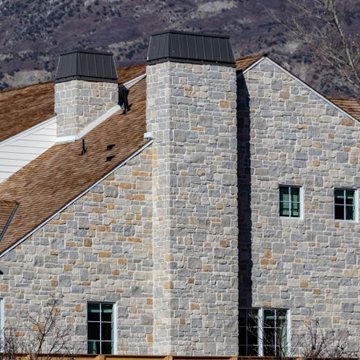
Studio McGee's New McGee Home featuring Tumbled Natural Stones, Painted brick, and Lap Siding.
Diseño de fachada de casa multicolor y marrón clásica renovada grande de dos plantas con revestimientos combinados, tejado a dos aguas, tejado de teja de madera y panel y listón
Diseño de fachada de casa multicolor y marrón clásica renovada grande de dos plantas con revestimientos combinados, tejado a dos aguas, tejado de teja de madera y panel y listón
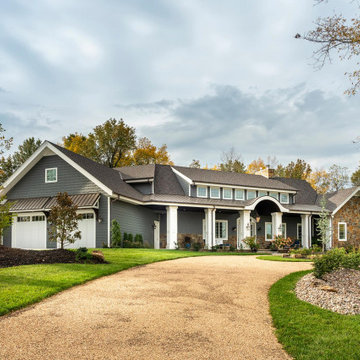
Diseño de fachada de casa multicolor y gris clásica extra grande de dos plantas con revestimiento de piedra, tejado a dos aguas y panel y listón
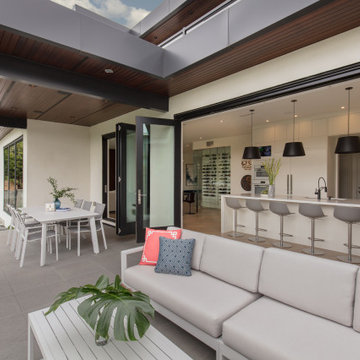
Foto de fachada de casa multicolor y gris minimalista grande de dos plantas con revestimientos combinados, tejado plano, tejado de varios materiales y panel y listón
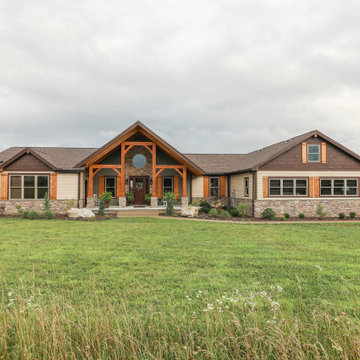
A forever home that accomodate a western lodge feel through an abundance of oak and a voluminous great room. The expansive prow on the rear will invite you to overlook the Coopers Rock mountainous region surrounding.
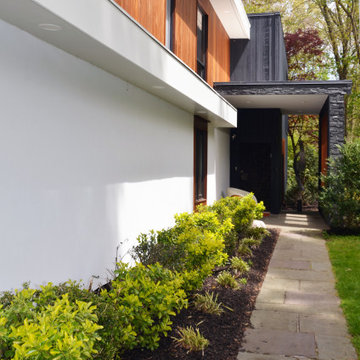
This is an exterior makeover of an old house where the entire facade was changed and became modern architecture. This had not only increased the house value but also fit into Port Washington's contemporary residential scene.
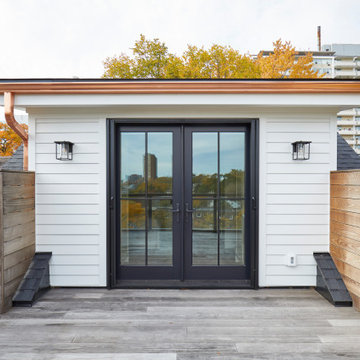
Perched above High Park, this family home is a crisp and clean breath of fresh air! Lovingly designed by the homeowner to evoke a warm and inviting country feel, the interior of this home required a full renovation from the basement right up to the third floor with rooftop deck. Upon arriving, you are greeted with a generous entry and elegant dining space, complemented by a sitting area, wrapped in a bay window.
Central to the success of this home is a welcoming oak/white kitchen and living space facing the backyard. The windows across the back of the house shower the main floor in daylight, while the use of oak beams adds to the impact. Throughout the house, floor to ceiling millwork serves to keep all spaces open and enhance flow from one room to another.
The use of clever millwork continues on the second floor with the highly functional laundry room and customized closets for the children’s bedrooms. The third floor includes extensive millwork, a wood-clad master bedroom wall and an elegant ensuite. A walk out rooftop deck overlooking the backyard and canopy of trees complements the space. Design elements include the use of white, black, wood and warm metals. Brass accents are used on the interior, while a copper eaves serves to elevate the exterior finishes.
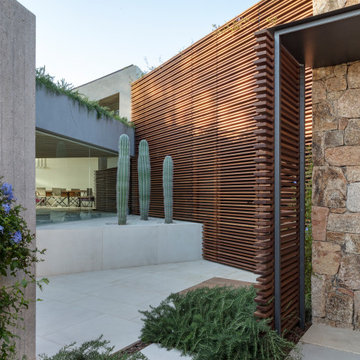
The villas are part of a master plan conceived by Ferdinando Fagnola in the seventies, defined by semi-underground volumes in exposed concrete: geological objects attacked by green and natural elements. These units were not built as intended: they were domesticated and forced into the imagery of granite coverings and pastel colors, as in most coastal architecture of the tourist boom.
We did restore the radical force of the original concept while introducing a new organization and spatial flow, and custom-designed interiors.
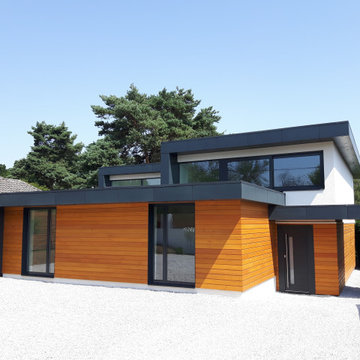
Floating boxes and oversailing roofs, the joy and freedom of cantilevered design, opens up, and shelters, creating movement and inspiration.
Foto de fachada de casa multicolor y gris actual de dos plantas con revestimientos combinados, tejado plano y panel y listón
Foto de fachada de casa multicolor y gris actual de dos plantas con revestimientos combinados, tejado plano y panel y listón
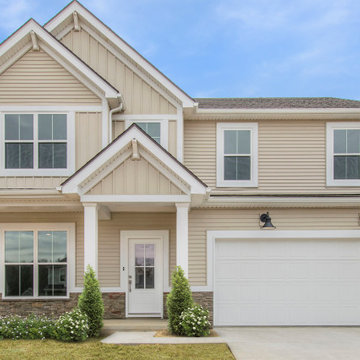
Imagen de fachada de casa multicolor y marrón de estilo de casa de campo grande de dos plantas con revestimiento de vinilo, tejado a cuatro aguas, tejado de teja de madera y panel y listón
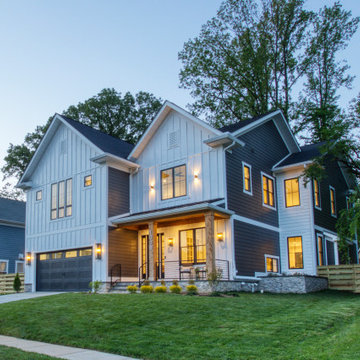
Diseño de fachada de casa multicolor y negra de estilo americano de tres plantas con revestimiento de aglomerado de cemento, tejado de teja de madera y panel y listón
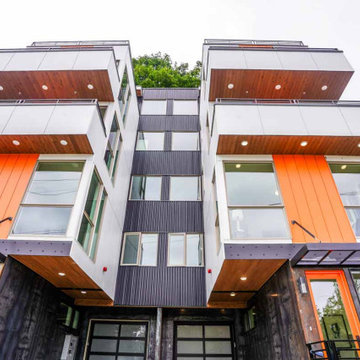
This beautifully built contemporary home provides panoramic city and ocean views. Soaring 5 floors with a private elevator and master suite, it offers an elaborately built bathroom & private balcony.
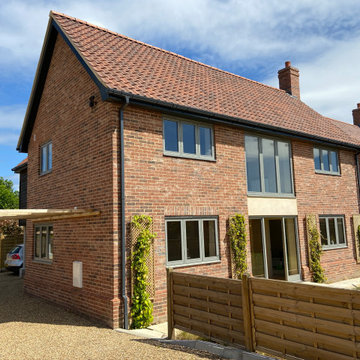
Housing development in Suffolk
Ejemplo de fachada de casa multicolor tradicional de dos plantas con revestimiento de ladrillo, tejado a dos aguas, tejado de teja de barro y panel y listón
Ejemplo de fachada de casa multicolor tradicional de dos plantas con revestimiento de ladrillo, tejado a dos aguas, tejado de teja de barro y panel y listón
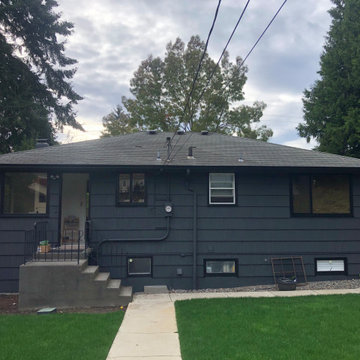
Imagen de fachada de casa multicolor minimalista pequeña de una planta con revestimiento de ladrillo y panel y listón
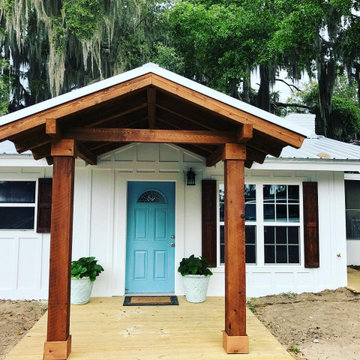
Complete Refacing of Exterior of the House:
-Siding
-New Windows
-New Roof
-New Porch
-Custom Made Shiutters
-Paint
-New Decking
-Stain
Diseño de fachada de casa multicolor y gris costera grande de una planta con revestimiento de aglomerado de cemento, tejado a dos aguas, tejado de metal y panel y listón
Diseño de fachada de casa multicolor y gris costera grande de una planta con revestimiento de aglomerado de cemento, tejado a dos aguas, tejado de metal y panel y listón
517 ideas para fachadas multicolor con panel y listón
7
