16.575 ideas para fachadas multicolor y morados
Filtrar por
Presupuesto
Ordenar por:Popular hoy
1 - 20 de 16.575 fotos
Artículo 1 de 3
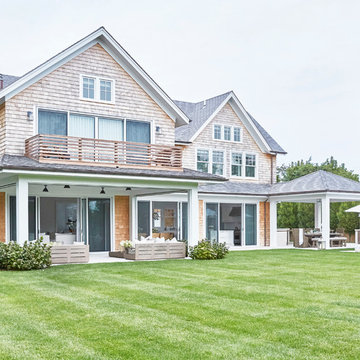
Architectural Advisement & Interior Design by Chango & Co.
Architecture by Thomas H. Heine
Photography by Jacob Snavely
See the story in Domino Magazine

Modern three level home with large timber look window screes an random stone cladding.
Modelo de fachada de casa multicolor y blanca contemporánea grande de tres plantas con revestimiento de piedra y tejado plano
Modelo de fachada de casa multicolor y blanca contemporánea grande de tres plantas con revestimiento de piedra y tejado plano

Foto de fachada de casa multicolor campestre de dos plantas con revestimientos combinados, tejado a dos aguas y tejado de teja de madera

This gorgeous modern home sits along a rushing river and includes a separate enclosed pavilion. Distinguishing features include the mixture of metal, wood and stone textures throughout the home in hues of brown, grey and black.

Modelo de fachada de casa multicolor actual de tres plantas con revestimientos combinados, tejado plano y escaleras

Description: Interior Design by Neal Stewart Designs ( http://nealstewartdesigns.com/). Architecture by Stocker Hoesterey Montenegro Architects ( http://www.shmarchitects.com/david-stocker-1/). Built by Coats Homes (www.coatshomes.com). Photography by Costa Christ Media ( https://www.costachrist.com/).
Others who worked on this project: Stocker Hoesterey Montenegro

Ejemplo de fachada de casa multicolor y gris clásica renovada extra grande de dos plantas con revestimientos combinados, tejado a dos aguas, tejado de teja de madera y panel y listón

Imagen de fachada multicolor y gris rural grande de tres plantas con revestimientos combinados, tejado a dos aguas y tejado de teja de madera

Modern living with ocean breezes
__
This is another development project EdenLA assisted the client to finish quickly and for top dollar. The fun challenge of more contemporary spaces is how to make them warm and inviting while still maintaining the overall masculine appeal of their architecture. Water features, playful custom abstract art, unique furniture layouts, and warm stone and cabinetry decisions all helped to achieve that in this space. Beach Life Construction implemented the architect's indoor-outdoor flow on the top floor beautifully as well.
__
Kim Pritchard Photography

Klopf Architecture and Outer space Landscape Architects designed a new warm, modern, open, indoor-outdoor home in Los Altos, California. Inspired by mid-century modern homes but looking for something completely new and custom, the owners, a couple with two children, bought an older ranch style home with the intention of replacing it.
Created on a grid, the house is designed to be at rest with differentiated spaces for activities; living, playing, cooking, dining and a piano space. The low-sloping gable roof over the great room brings a grand feeling to the space. The clerestory windows at the high sloping roof make the grand space light and airy.
Upon entering the house, an open atrium entry in the middle of the house provides light and nature to the great room. The Heath tile wall at the back of the atrium blocks direct view of the rear yard from the entry door for privacy.
The bedrooms, bathrooms, play room and the sitting room are under flat wing-like roofs that balance on either side of the low sloping gable roof of the main space. Large sliding glass panels and pocketing glass doors foster openness to the front and back yards. In the front there is a fenced-in play space connected to the play room, creating an indoor-outdoor play space that could change in use over the years. The play room can also be closed off from the great room with a large pocketing door. In the rear, everything opens up to a deck overlooking a pool where the family can come together outdoors.
Wood siding travels from exterior to interior, accentuating the indoor-outdoor nature of the house. Where the exterior siding doesn’t come inside, a palette of white oak floors, white walls, walnut cabinetry, and dark window frames ties all the spaces together to create a uniform feeling and flow throughout the house. The custom cabinetry matches the minimal joinery of the rest of the house, a trim-less, minimal appearance. Wood siding was mitered in the corners, including where siding meets the interior drywall. Wall materials were held up off the floor with a minimal reveal. This tight detailing gives a sense of cleanliness to the house.
The garage door of the house is completely flush and of the same material as the garage wall, de-emphasizing the garage door and making the street presentation of the house kinder to the neighborhood.
The house is akin to a custom, modern-day Eichler home in many ways. Inspired by mid-century modern homes with today’s materials, approaches, standards, and technologies. The goals were to create an indoor-outdoor home that was energy-efficient, light and flexible for young children to grow. This 3,000 square foot, 3 bedroom, 2.5 bathroom new house is located in Los Altos in the heart of the Silicon Valley.
Klopf Architecture Project Team: John Klopf, AIA, and Chuang-Ming Liu
Landscape Architect: Outer space Landscape Architects
Structural Engineer: ZFA Structural Engineers
Staging: Da Lusso Design
Photography ©2018 Mariko Reed
Location: Los Altos, CA
Year completed: 2017

Exterior Front
Ejemplo de fachada de casa multicolor minimalista grande de tres plantas con revestimientos combinados, tejado plano y tejado de varios materiales
Ejemplo de fachada de casa multicolor minimalista grande de tres plantas con revestimientos combinados, tejado plano y tejado de varios materiales
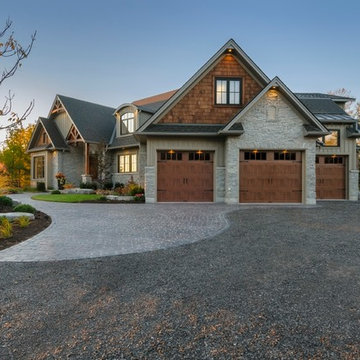
Imagen de fachada de casa multicolor de estilo americano grande de dos plantas con revestimientos combinados, tejado a dos aguas y tejado de varios materiales
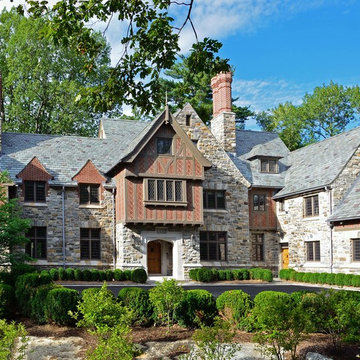
The façade of this home displays a masterful use of forms, textures and materials.
Imagen de fachada de casa multicolor clásica grande de tres plantas con revestimientos combinados
Imagen de fachada de casa multicolor clásica grande de tres plantas con revestimientos combinados
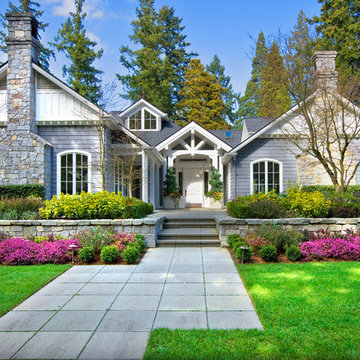
Ejemplo de fachada morado tradicional con revestimiento de piedra y tejado a dos aguas
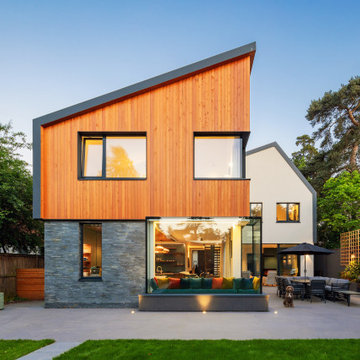
rear facade
Ejemplo de fachada de casa multicolor actual de dos plantas con revestimientos combinados y tejado de un solo tendido
Ejemplo de fachada de casa multicolor actual de dos plantas con revestimientos combinados y tejado de un solo tendido
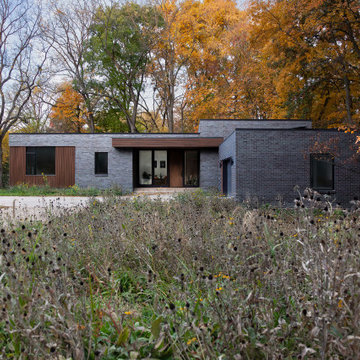
Modern Brick House, Indianapolis, Windcombe Neighborhood - Christopher Short, Derek Mills, Paul Reynolds, Architects, HAUS Architecture + WERK | Building Modern - Construction Managers - Architect Custom Builders

photo by Jeffery Edward Tryon
Imagen de fachada de casa multicolor y gris moderna pequeña de una planta con revestimientos combinados, tejado a dos aguas, tejado de metal y panel y listón
Imagen de fachada de casa multicolor y gris moderna pequeña de una planta con revestimientos combinados, tejado a dos aguas, tejado de metal y panel y listón

° 2022 Custom Home of the year Winner °
A challenging lot because of it's dimensions resulted in a truly one-of-a-kind design for this custom home client. The sleek lines and mixed materials make this modern home a true standout in Brentwood, MO.
Learn more at Award-Winning Brentwood, MO Custom Home
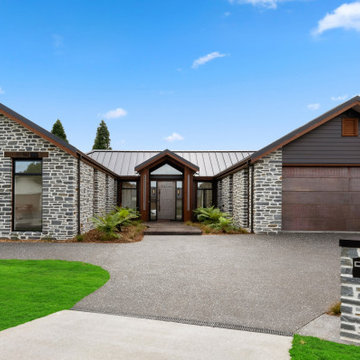
The home features a copper entrance door on a pivot, a copper garage door, copper gutters and a railway sleeper entrance.
Ejemplo de fachada de casa multicolor contemporánea extra grande de una planta con revestimientos combinados y tejado de metal
Ejemplo de fachada de casa multicolor contemporánea extra grande de una planta con revestimientos combinados y tejado de metal
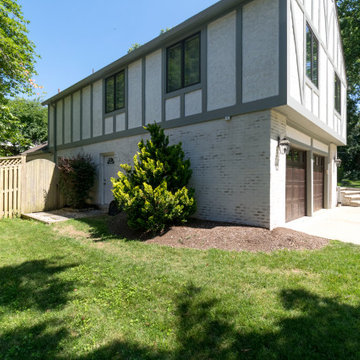
Freshly painted large Tudor home with white stucco, lime washed brick, patterned exterior trim boards and six inch gutters and downspouts.
Diseño de fachada de casa multicolor y marrón grande de tres plantas con revestimiento de aglomerado de cemento, tejado de teja de madera y teja
Diseño de fachada de casa multicolor y marrón grande de tres plantas con revestimiento de aglomerado de cemento, tejado de teja de madera y teja
16.575 ideas para fachadas multicolor y morados
1