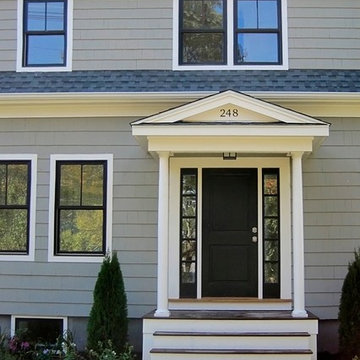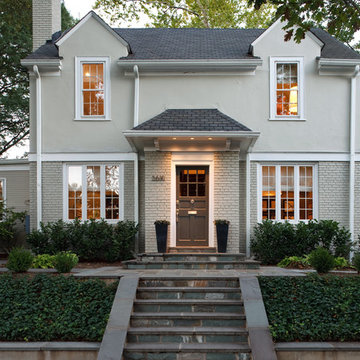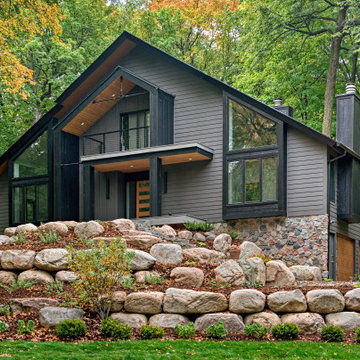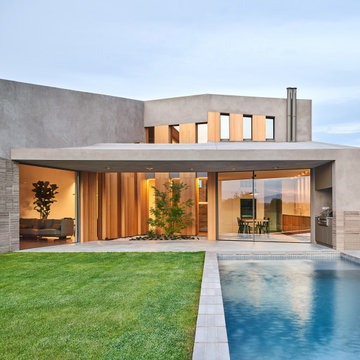74.390 ideas para fachadas grises y morados
Filtrar por
Presupuesto
Ordenar por:Popular hoy
1 - 20 de 74.390 fotos
Artículo 1 de 3

Richard Leo Johnson
Imagen de fachada gris de estilo de casa de campo pequeña de una planta
Imagen de fachada gris de estilo de casa de campo pequeña de una planta

Tom Jenkins Photography
Siding color: Sherwin Williams 7045 (Intelectual Grey)
Shutter color: Sherwin Williams 7047 (Porpoise)
Trim color: Sherwin Williams 7008 (Alabaster)
Windows: Andersen

Builder: John Kraemer & Sons | Photography: Landmark Photography
Modelo de fachada gris contemporánea pequeña de dos plantas con revestimientos combinados y tejado plano
Modelo de fachada gris contemporánea pequeña de dos plantas con revestimientos combinados y tejado plano

GHG Builders
Andersen 100 Series Windows
Andersen A-Series Doors
Ejemplo de fachada de casa gris campestre grande de dos plantas con tejado a dos aguas, tejado de metal, revestimiento de madera y panel y listón
Ejemplo de fachada de casa gris campestre grande de dos plantas con tejado a dos aguas, tejado de metal, revestimiento de madera y panel y listón

The front of the house features an open porch, a common feature in the neighborhood. Stairs leading up to it are tucked behind one of a pair of brick walls. The brick was installed with raked (recessed) horizontal joints which soften the overall scale of the walls. The clerestory windows topping the taller of the brick walls bring light into the foyer and a large closet without sacrificing privacy. The living room windows feature a slight tint which provides a greater sense of privacy during the day without having to draw the drapes. An overhang lined on its underside in stained cedar leads to the entry door which again is hidden by one of the brick walls.

Photography by Jeff Herr
Foto de fachada de casa gris tradicional de dos plantas con tejado a cuatro aguas y tejado de teja de madera
Foto de fachada de casa gris tradicional de dos plantas con tejado a cuatro aguas y tejado de teja de madera

Casey Woods
Imagen de fachada gris campestre de tamaño medio de una planta con revestimiento de vinilo y tejado a dos aguas
Imagen de fachada gris campestre de tamaño medio de una planta con revestimiento de vinilo y tejado a dos aguas

Adrian Ozimek / Ozimek Photography
Architectural Designer: Fine Lines Design
Builder: Day Custom Homes
Ejemplo de fachada gris actual de dos plantas con revestimientos combinados y tejado plano
Ejemplo de fachada gris actual de dos plantas con revestimientos combinados y tejado plano

This 10,970 square-foot, single-family home took the place of an obsolete structure in an established, picturesque Milwaukee suburb. The newly constructed house feels both fresh and relevant while being respectful of its surrounding traditional context. It is sited in a way that makes it feel as if it was there very early and the neighborhood developed around it. The home is clad in a custom blend of New York granite sourced from two quarries to get a unique color blend. Large, white cement board trim, standing-seam copper, large groupings of windows, and cut limestone accents are composed to create a home that feels both old and new—and as if it were plucked from a storybook. Marvin products helped tell this story with many available options and configurations that fit the design.

Modern mountain aesthetic in this fully exposed custom designed ranch. Exterior brings together lap siding and stone veneer accents with welcoming timber columns and entry truss. Garage door covered with standing seam metal roof supported by brackets. Large timber columns and beams support a rear covered screened porch. (Ryan Hainey)

Photography by Aidin Mariscal
Ejemplo de fachada de casa gris moderna de tamaño medio de una planta con revestimiento de madera, tejado a cuatro aguas y tejado de metal
Ejemplo de fachada de casa gris moderna de tamaño medio de una planta con revestimiento de madera, tejado a cuatro aguas y tejado de metal

The shape of the angled porch-roof, sets the tone for a truly modern entryway. This protective covering makes a dramatic statement, as it hovers over the front door. The blue-stone terrace conveys even more interest, as it gradually moves upward, morphing into steps, until it reaches the porch.
Porch Detail
The multicolored tan stone, used for the risers and retaining walls, is proportionally carried around the base of the house. Horizontal sustainable-fiber cement board replaces the original vertical wood siding, and widens the appearance of the facade. The color scheme — blue-grey siding, cherry-wood door and roof underside, and varied shades of tan and blue stone — is complimented by the crisp-contrasting black accents of the thin-round metal columns, railing, window sashes, and the roof fascia board and gutters.
This project is a stunning example of an exterior, that is both asymmetrical and symmetrical. Prior to the renovation, the house had a bland 1970s exterior. Now, it is interesting, unique, and inviting.
Photography Credit: Tom Holdsworth Photography
Contractor: Owings Brothers Contracting

Street view of the house, Rob Spring Photography
Imagen de fachada gris rural de dos plantas con revestimiento de madera
Imagen de fachada gris rural de dos plantas con revestimiento de madera

renovation and addition / builder - EODC, LLC.
Diseño de fachada de casa gris tradicional de tamaño medio de tres plantas con revestimiento de madera y tejado de teja de madera
Diseño de fachada de casa gris tradicional de tamaño medio de tres plantas con revestimiento de madera y tejado de teja de madera

Sightline Art Consulting helped the owner of this home find artwork as part of a renovation and design project. Photographer: Stacy Zarin-Goldberg
Imagen de fachada gris tradicional
Imagen de fachada gris tradicional

Diseño de fachada de casa gris y negra escandinava extra grande de dos plantas con revestimientos combinados, tejado a dos aguas y tejado de varios materiales

Modelo de fachada de casa gris y gris tradicional de dos plantas con tejado a doble faldón, tejado de teja de madera y teja
Hamptons style coastal home with custom garage door, weatherboard cladding and stone detailing.
Foto de fachada de casa gris y negra costera grande de dos plantas con tejado a dos aguas y tejado de metal
Foto de fachada de casa gris y negra costera grande de dos plantas con tejado a dos aguas y tejado de metal

The challenge: take a run-of-the mill colonial-style house and turn it into a vibrant, Cape Cod beach home. The creative and resourceful crew at SV Design rose to the occasion and rethought the box. Given a coveted location and cherished ocean view on a challenging lot, SV’s architects looked for the best bang for the buck to expand where possible and open up the home inside and out. Windows were added to take advantage of views and outdoor spaces—also maximizing water-views were added in key locations.
The result: a home that causes the neighbors to stop the new owners and express their appreciation for making such a stunning improvement. A home to accommodate everyone and many years of enjoyment to come.
74.390 ideas para fachadas grises y morados
1
