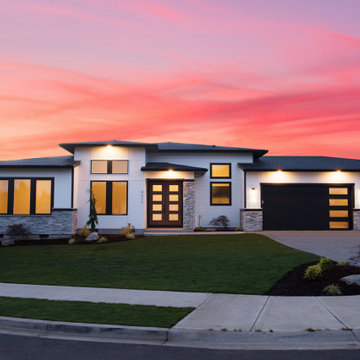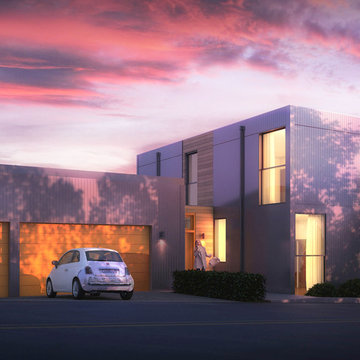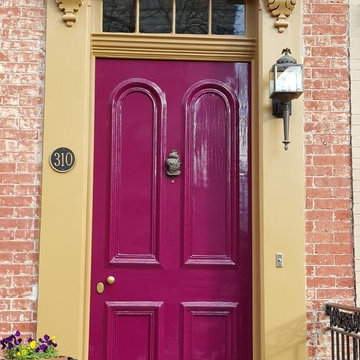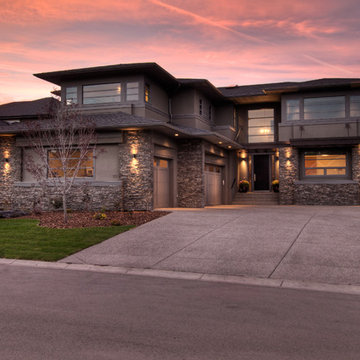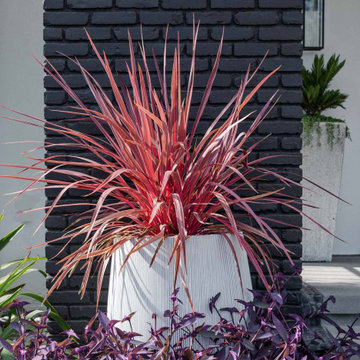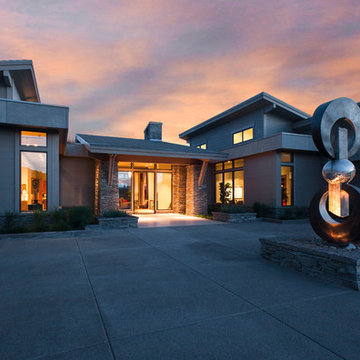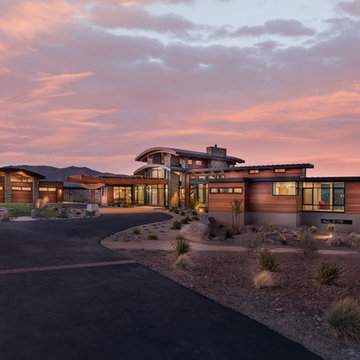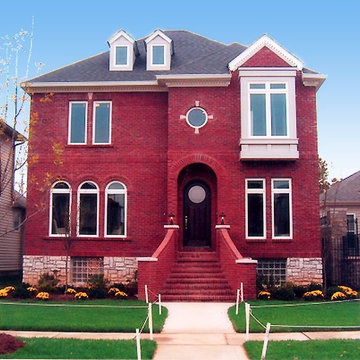108 ideas para fachadas modernas
Filtrar por
Presupuesto
Ordenar por:Popular hoy
21 - 40 de 108 fotos
Artículo 1 de 3
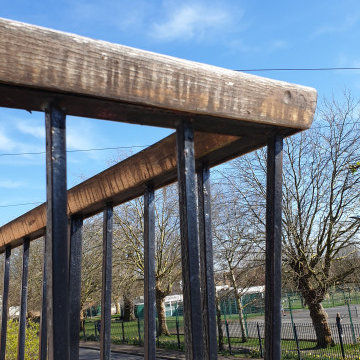
Exterior work consisting of garage door fully stripped and sprayed to the finest finish with new wood waterproof system and balcony handrail bleached and varnished.
https://midecor.co.uk/door-painting-services-in-putney/
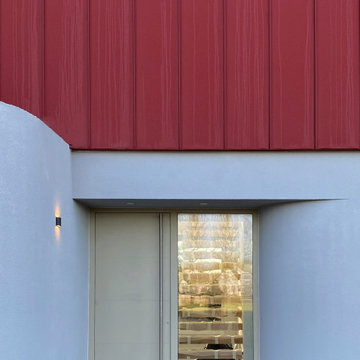
Modern form two storey with red metal cladding
Ejemplo de fachada de casa roja y roja moderna grande de dos plantas con revestimiento de metal, tejado a dos aguas y tejado de metal
Ejemplo de fachada de casa roja y roja moderna grande de dos plantas con revestimiento de metal, tejado a dos aguas y tejado de metal
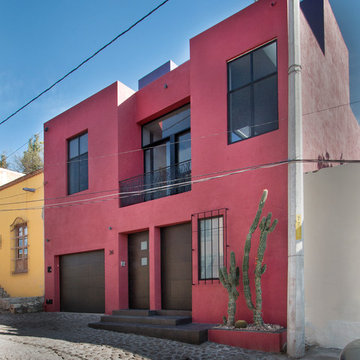
Foto de fachada roja minimalista de dos plantas con revestimiento de estuco y tejado plano
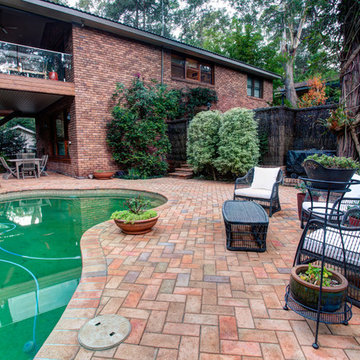
A steep block of land with limited access, backing onto beautiful bush land with a creek running through the middle. This area is now perfect for entertaining all year round.
Dane Tozer Photography
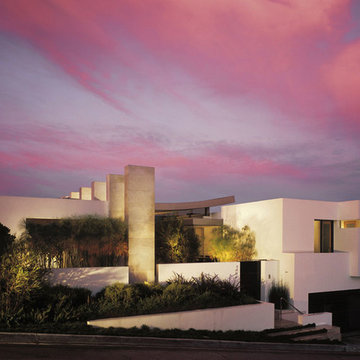
Diseño de fachada blanca minimalista grande de dos plantas con revestimiento de estuco

We had an interesting opportunity with this project to take the staircase out of the house altogether, thus freeing up space internally, and to construct a new stair tower on the side of the building. We chose to do the new staircase in steel and glass with fully glazed walls to both sides of the tower. The new tower is therefore a lightweight structure and allows natural light to pass right through the extension ... and at the same time affording dynamic vistas to the north and south as one walks up and down the staircase.
By removing the staircase for the internal core of the house, we have been free to use that space for useful accommodation, and therefore to make better us of the space within the house. We have modernised the house comprehensively and introduce large areas of glazing to bring as much light into the property as possible.
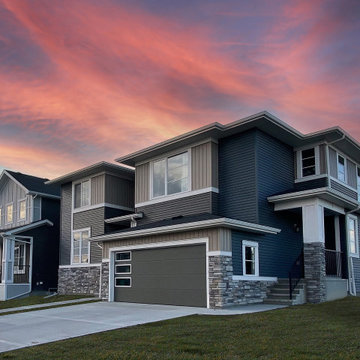
Modern brownstone style features brown colour palette with vinyl siding, smartboard battens, cultured stone and a front attached garage
Diseño de fachada de casa bifamiliar marrón y negra moderna de dos plantas con revestimiento de vinilo, tejado a cuatro aguas, tejado de teja de madera y panel y listón
Diseño de fachada de casa bifamiliar marrón y negra moderna de dos plantas con revestimiento de vinilo, tejado a cuatro aguas, tejado de teja de madera y panel y listón
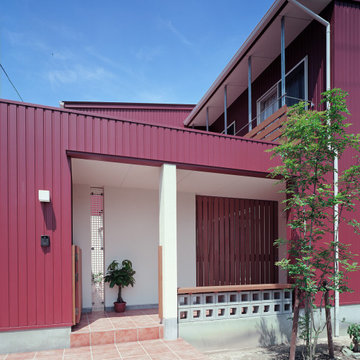
Foto de fachada de casa roja y roja minimalista de tamaño medio de dos plantas con tejado de un solo tendido y tejado de metal
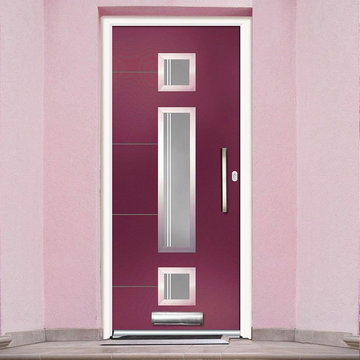
Virtual Composite Door Sets
The Virtual Composite door sets are similar to the Virtuoso & XL door sets in the fact that they are provided as full sets with the door pre-installed into a PVC frame with all of the accessories (hinges, multipoint locking mechanism, handles, letterbox) already installed and are made to your overall required size.
These doors are made to look like aluminium doors but without the huge price increase.
These door sets are made to size in a number of modern glazed styles and if you go for obscure glass, your house number can be etched into the glass itself.
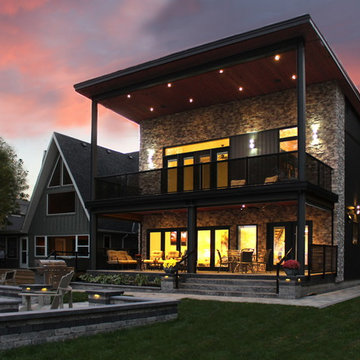
Anthony Provenzano Architect
Modelo de fachada moderna de tamaño medio de dos plantas con revestimiento de piedra
Modelo de fachada moderna de tamaño medio de dos plantas con revestimiento de piedra
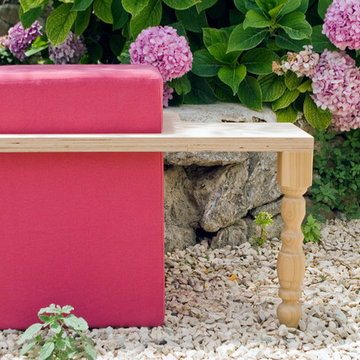
Talè sicilian design è un giovane brand di complementi d'arredo che nasce dalla fusione delle due visioni creative dei fondatori, Alessandra Bruccoleri architetto e Gaetano Vella grafico.
NICØ
Comodo pouf per un momento di relax, pausa ristoratrice nelle orepiù calde della giornata tipicamente estiva o, più semplicemente per condividere un momento di allegria.
PAUSA-
In realtà NicØ ha origini antiche:
In Sicilia, il vento caldo, afoso, umido segnava, proprio come oggi, i momenti delle giornate in piena estate e NicØ amava aiutare la mamma a stendere le lenzuola appena lavate sulla corda tesa del terrazzo. Gli anni trascorrevano intervallati da lunghi inverni ed estati brevi e intense. Non dimentica l'odore e il
Rumore lontano delle onde che si percepivano durante la notte silenziosa e calda, sottofondo di letture insonni, rinfrescata da una tenue brezza marina.
Immagini senza tempo come quelle della piccola casa al mare in cui trascorreva le estati in famiglia; in cucina un tavolo rotondo con i piedi torniti, una sedia a dondolo all'angolo del salotto,con l'immancabile cuscino ricamato, ereditàdella zia , una scaletta in legno per gli utensili in alto.
Frugando tra le esperienze di NicØ, è nato un nuovo elemento di arredo che
Sintetizza comodità, funzionalità e originalità; un comodo pouf per i momenti di relax, componibile e personalizzabile, per attimi in cui fermare il tempo e
Apprezzare il sapore delle piccole cose…
Alla maniera di NicØ!!!!
SPECIFICHE_
Disegni e progetto "Nicø" < Alessandra Bruccoleri architetto/interior designer Alessandra Bruccoleri
progetto grafico brochure < Gaetano Vella grafico Gaetano Vella
realizzazione e produzione < Legnoarreda di Angelo Legnoarreda Angelo Butera
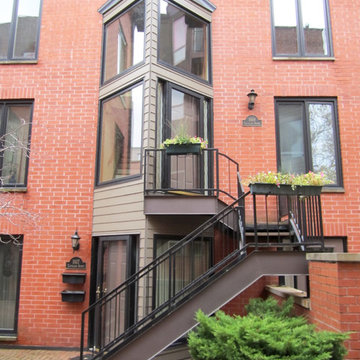
This Multi-Family building located in Chicago, IL was remodeled by Siding & Windows Group where we installed James HardiePlank Select Cedarmill Lap Siding in ColorPlus Technology Color Khaki Brown and HardieTrim Smooth Boards in Custom ColorPlus Technology Color (Black Trim). We also installed Marvin Ultimate Wood Windows.
108 ideas para fachadas modernas
2
