6.815 ideas para fachadas modernas
Filtrar por
Presupuesto
Ordenar por:Popular hoy
81 - 100 de 6815 fotos
Artículo 1 de 3
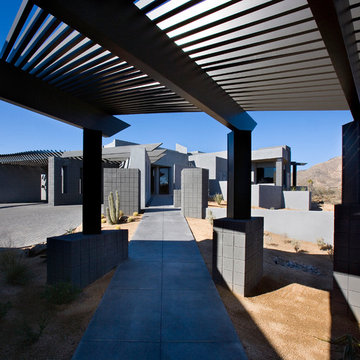
Modern house with drought tolerant landscaping and trellis.
Architect: Urban Design Associates
Builder: RS Homes
Interior Designer: Tamm Jasper Interiors
Photo Credit: Dino Tonn
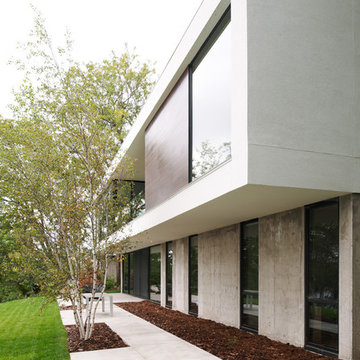
View of walk-out lower level on lakeside. Photo by Chad Holder
Modelo de fachada minimalista de tamaño medio de dos plantas con revestimiento de hormigón
Modelo de fachada minimalista de tamaño medio de dos plantas con revestimiento de hormigón
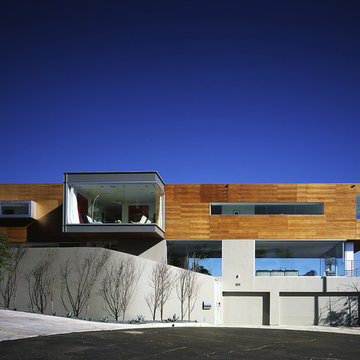
Diseño de fachada gris moderna extra grande a niveles con revestimiento de madera y tejado plano
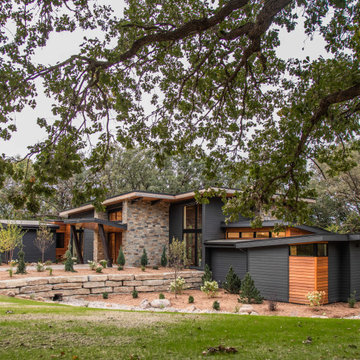
Imagen de fachada de casa multicolor moderna grande de tres plantas con revestimientos combinados, tejado plano y tejado de varios materiales
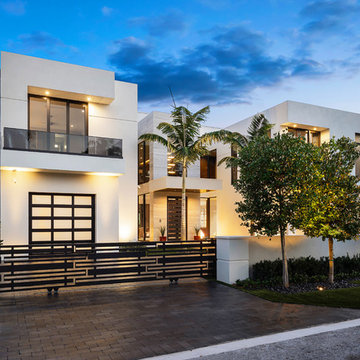
Modern home front entry features a voice over Internet Protocol Intercom Device to interface with the home's Crestron control system for voice communication at both the front door and gate.
Signature Estate featuring modern, warm, and clean-line design, with total custom details and finishes. The front includes a serene and impressive atrium foyer with two-story floor to ceiling glass walls and multi-level fire/water fountains on either side of the grand bronze aluminum pivot entry door. Elegant extra-large 47'' imported white porcelain tile runs seamlessly to the rear exterior pool deck, and a dark stained oak wood is found on the stairway treads and second floor. The great room has an incredible Neolith onyx wall and see-through linear gas fireplace and is appointed perfectly for views of the zero edge pool and waterway. The center spine stainless steel staircase has a smoked glass railing and wood handrail.
Photo courtesy Royal Palm Properties
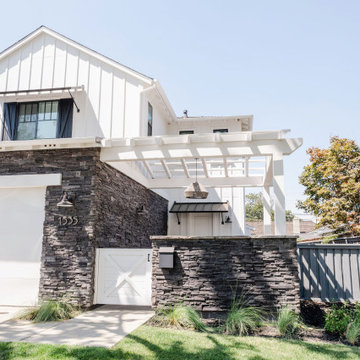
Diseño de fachada de casa blanca y negra minimalista grande de dos plantas con revestimiento de piedra y panel y listón
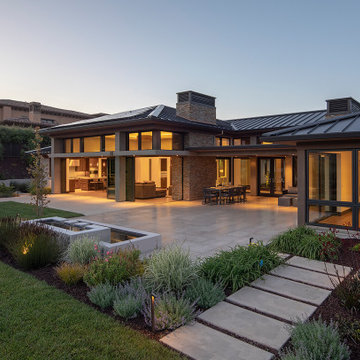
Alamo Year Yard
Modelo de fachada de casa beige y marrón moderna de una planta con revestimiento de estuco, tejado a cuatro aguas y tejado de metal
Modelo de fachada de casa beige y marrón moderna de una planta con revestimiento de estuco, tejado a cuatro aguas y tejado de metal

Foto de fachada de casa multicolor y negra moderna grande de dos plantas con revestimientos combinados, techo de mariposa y tejado de metal

photo by Designer Mason St. Peter
Ejemplo de fachada negra moderna de tamaño medio de una planta con revestimiento de estuco, tejado a dos aguas, microcasa y tejado de metal
Ejemplo de fachada negra moderna de tamaño medio de una planta con revestimiento de estuco, tejado a dos aguas, microcasa y tejado de metal
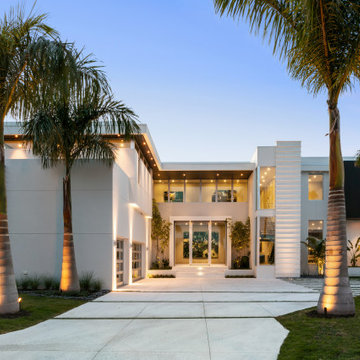
Imagen de fachada de casa blanca minimalista grande de dos plantas con revestimiento de estuco y tejado plano
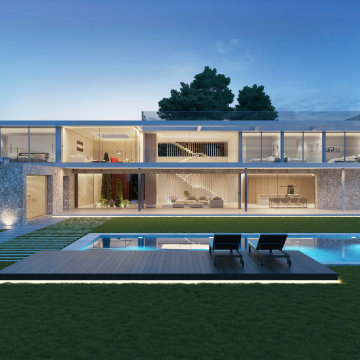
Una vivienda con materiales nobles integrada en su entorno natural.
En la zona de Calvià, en Mallorca, concretamente en Sol de Mallorca se ha proyectado esta vivienda unifamiliar, integrada en un entorno privilegiado del paisaje balear.
A house with noble materials integrated into its natural environment.
In the Calvià area, in Mallorca, specifically in Sol de Mallorca, this detached house has been projected, integrated into a privileged setting in the Balearic landscape.
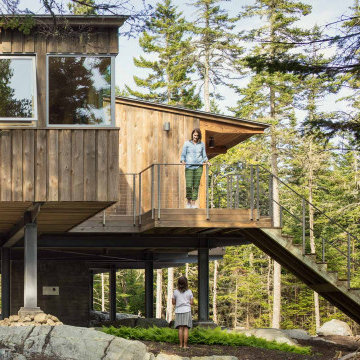
Bedroom Wing
Diseño de fachada de casa marrón moderna de tamaño medio de tres plantas con revestimiento de madera, tejado de un solo tendido y tejado de metal
Diseño de fachada de casa marrón moderna de tamaño medio de tres plantas con revestimiento de madera, tejado de un solo tendido y tejado de metal
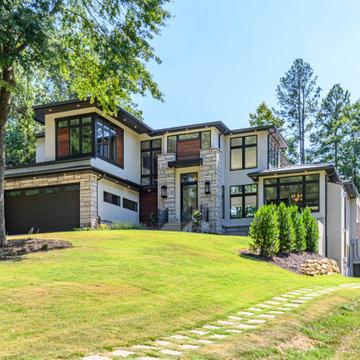
Imagen de fachada de casa gris minimalista grande de dos plantas con revestimiento de estuco, tejado a cuatro aguas y tejado de teja de madera

Outstanding and elegant 4 story modern contemporary mansion with panoramic windows and flat roof with an awesome view of the city.
Ejemplo de fachada de casa gris minimalista extra grande con revestimiento de piedra, tejado plano y tejado de varios materiales
Ejemplo de fachada de casa gris minimalista extra grande con revestimiento de piedra, tejado plano y tejado de varios materiales
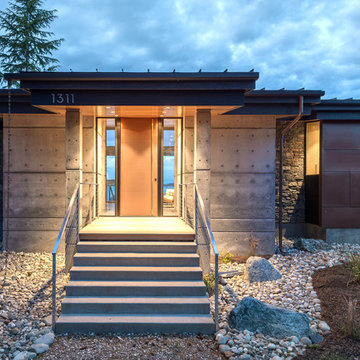
Evening on Camano. Photography by Lucas Henning.
Ejemplo de fachada de casa gris moderna pequeña de una planta con revestimiento de hormigón, tejado de un solo tendido y tejado de metal
Ejemplo de fachada de casa gris moderna pequeña de una planta con revestimiento de hormigón, tejado de un solo tendido y tejado de metal

Foto de fachada gris minimalista extra grande de tres plantas con revestimiento de hormigón y tejado plano
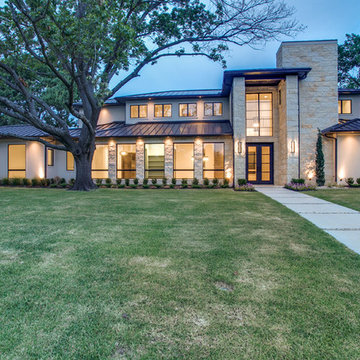
A streamlined exterior graces this drive up appeal with a large, expansive front yard and modern landscaping, white stacked stone, metal roofing and paneless black framed windows.
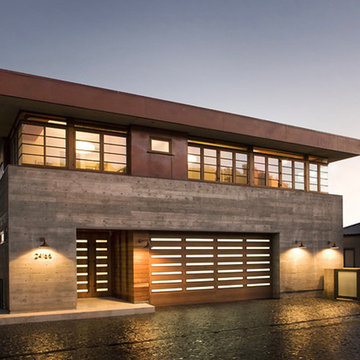
This project was a one of a kind concrete beach home. It included the installation of concrete caissons into bed rock to ensure a solid foundation as this home sits over the water. This home is constructed entirely of concrete and glass, giving it a modern look, while also allowing it to withstand the elements.
We are responsible for all concrete work seen. This includes the entire concrete structure of the home, including the interior walls, stairs and fire places. We are also responsible for the structural concrete and the installation of custom concrete caissons into bed rock to ensure a solid foundation as this home sits over the water. All interior furnishing was done by a professional after we completed the construction of the home.
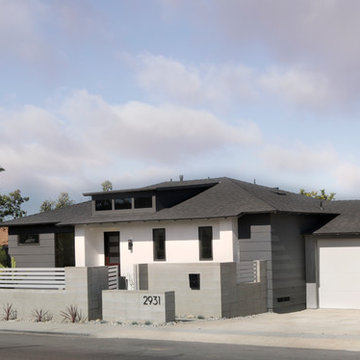
The original house was a nondescript green stucco box with a low hip roof.
To create architectural interest and dimension, we added the shed dormer and the pilasters, extended the front eaves to capture the pilasters, and we built the block wall with horizontal rails.
The shed dormer adds height and depth to the hip roof, which would otherwise be too plain. It was difficult to find any inspiration photos for a modern house with a hip roof and shed dormer. After a couple mock-ups, we refined the dormer slope and proportions to work well with the rest of the design.
Most of the house's cladding is the wide gray lap siding. White stucco with a smooth Santa Barbara finish and the white flush panel garage door provide a strong contrast.
Thanks to Architect Marc Fredrickson for the inspiration sketches that evolved into the final exterior design.
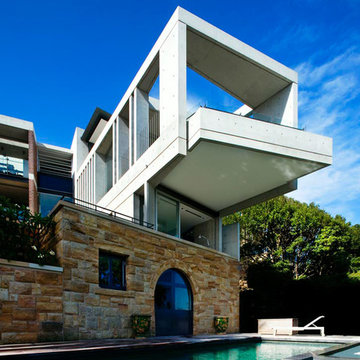
Patrick Bingham
Foto de fachada moderna grande de tres plantas con revestimiento de hormigón
Foto de fachada moderna grande de tres plantas con revestimiento de hormigón
6.815 ideas para fachadas modernas
5