3.342 ideas para fachadas modernas con tejado a cuatro aguas
Filtrar por
Presupuesto
Ordenar por:Popular hoy
121 - 140 de 3342 fotos
Artículo 1 de 3
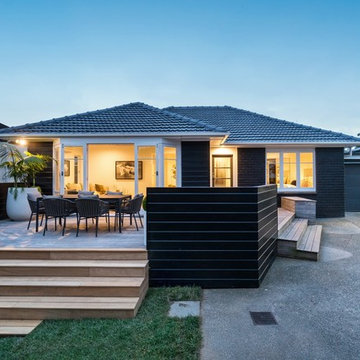
Deck alteration and new entry
Foto de fachada de casa negra minimalista pequeña de una planta con revestimiento de ladrillo, tejado a cuatro aguas y tejado de teja de barro
Foto de fachada de casa negra minimalista pequeña de una planta con revestimiento de ladrillo, tejado a cuatro aguas y tejado de teja de barro
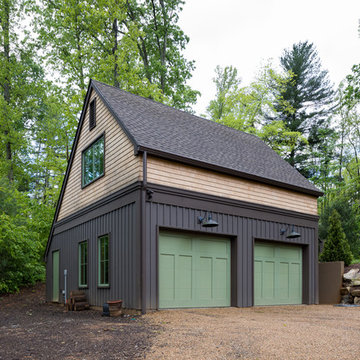
Surrounded by trees and a symphony of song birds, this handsome Rustic Mountain Home is a hidden jewel with an impressive articulation of texture and symmetry. Cedar Shakes Siding, Large Glass Windows and Steel Cable Railings combine to create a unique Architectural treasure. The sleek modern touches throughout the interior include Minimalistic Interior Trim, Monochromatic Wall Paint, Open Stair Treads, and Clean Lines that create an airy feel. Rustic Wood Floors and Pickled Shiplap Walls add warmth to the space, creating a perfect balance of clean and comfortable. A see-through Gas Fireplace begins a journey down the Master Suite Corridor, flooded with natural light and embellished with Vaulted Exposed Beam Ceilings. The Custom Outdoor Fire-pit area is sure to entice a relaxing evening gathering.
Photo Credit-Kevin Meechan
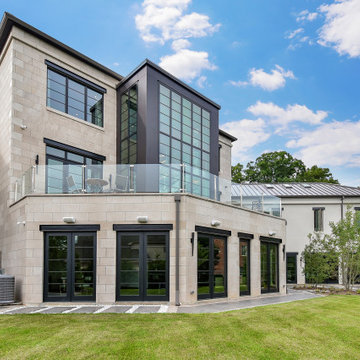
A modern home designed with traditional forms. The main body of the house boasts 12' main floor ceilings opening into a 2 story family room and stair tower surrounded in glass panels. A terrace off the main level provide additional space for a walk out level with game rooms, bars, recreation space and a large office. Unigue detailing includes Dekton paneling at the stair tower and steel C-beams as headers above the windows.
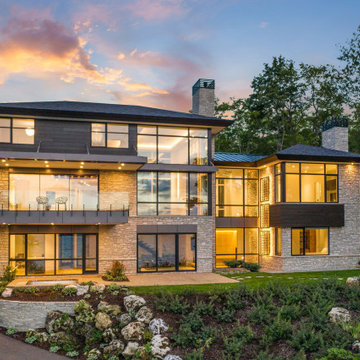
Nestled along the shore of Lake Michigan lies this modern and sleek outdoor living focused home. The intentional design of the home allows for views of the lake from all levels. The black trimmed floor-to-ceiling windows and overhead doors are subdivided into horizontal panes of glass, further reinforcing the modern aesthetic.
The rear of the home overlooks the calm waters of the lake and showcases an outdoor lover’s dream. The rear elevation highlights several gathering areas including a covered patio, hot tub, lakeside seating, and a large campfire space for entertaining.
This modern-style home features crisp horizontal lines and outdoor spaces that playfully offset the natural surrounding. Stunning mixed materials and contemporary design elements elevate this three-story home. Dark horinizoal siding and natural stone veneer are set against black windows and a dark hip roof with metal accents.
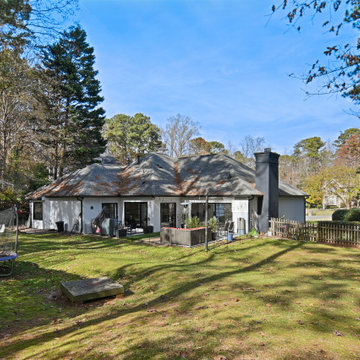
Modelo de fachada de casa blanca y gris minimalista de tamaño medio de una planta con revestimiento de estuco, tejado a cuatro aguas y tejado de teja de madera
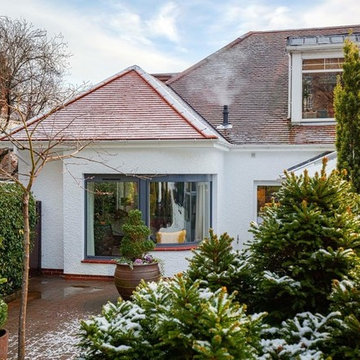
Allison Architects Glasgow extension design in Giffnock, South Glasgow.
Curved glazing and wet dash render and a red brick banding to bottom of wall. Rosemary tiles to match existing.
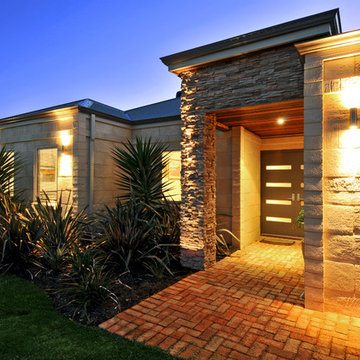
Precast corner stone concrete modular units visible at all external wall corners. Blending in with this feature, a precast head stone concrete modular unit placed 0.5 courses above window and door openings.
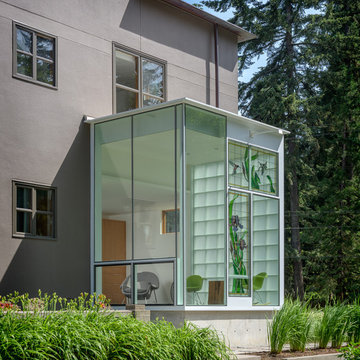
Photo Credits: Aaron Leitz
Ejemplo de fachada de casa gris minimalista grande de tres plantas con revestimiento de estuco, tejado a cuatro aguas y tejado de metal
Ejemplo de fachada de casa gris minimalista grande de tres plantas con revestimiento de estuco, tejado a cuatro aguas y tejado de metal
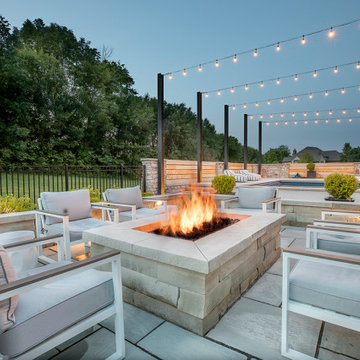
Modern landscape with swimming pool, front entry court, fire pit, raised pool, limestone patio, industrial lighting, boulder wall, covered exterior kitchen, and large retaining wall.
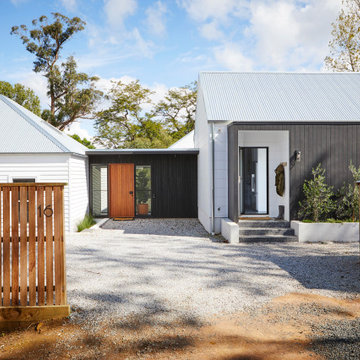
The Exterior of our Number 16 Project. Linking Heritage Georgian architecture to modern.
Diseño de fachada de casa blanca moderna grande de una planta con revestimiento de madera, tejado a cuatro aguas y tejado de metal
Diseño de fachada de casa blanca moderna grande de una planta con revestimiento de madera, tejado a cuatro aguas y tejado de metal
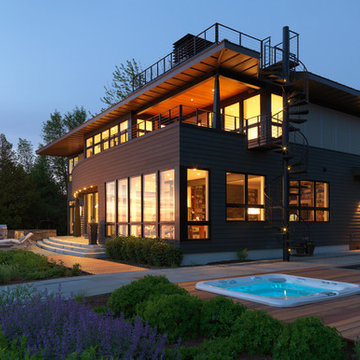
Susan Teare
Foto de fachada marrón moderna de dos plantas con revestimientos combinados y tejado a cuatro aguas
Foto de fachada marrón moderna de dos plantas con revestimientos combinados y tejado a cuatro aguas
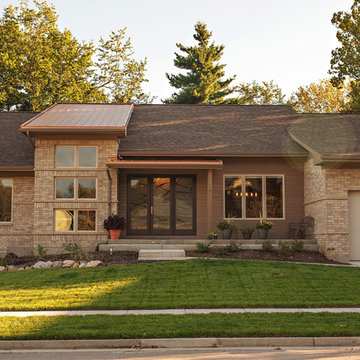
Ejemplo de fachada marrón minimalista grande de una planta con revestimiento de ladrillo y tejado a cuatro aguas
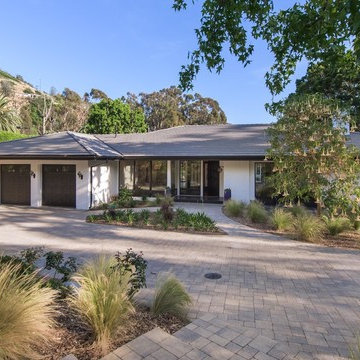
Foto de fachada de casa blanca moderna de tamaño medio de una planta con revestimiento de ladrillo, tejado a cuatro aguas y tejado de metal
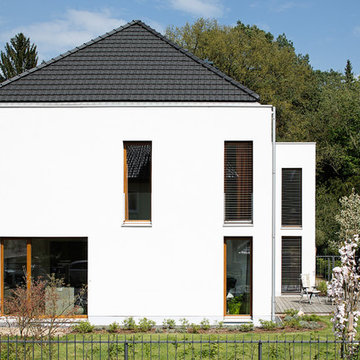
Architekt: Martin Falke
Foto de fachada blanca moderna de dos plantas con tejado a cuatro aguas
Foto de fachada blanca moderna de dos plantas con tejado a cuatro aguas

Modelo de fachada de casa multicolor y gris moderna pequeña de dos plantas con revestimiento de madera, tejado a cuatro aguas y tejado de teja de madera
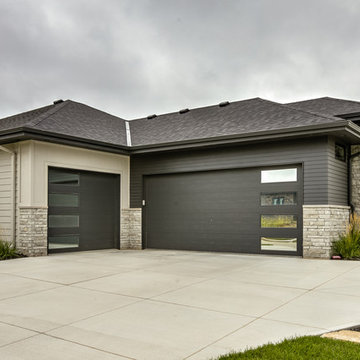
Imagen de fachada de casa moderna de una planta con revestimientos combinados, tejado a cuatro aguas y tejado de teja de madera
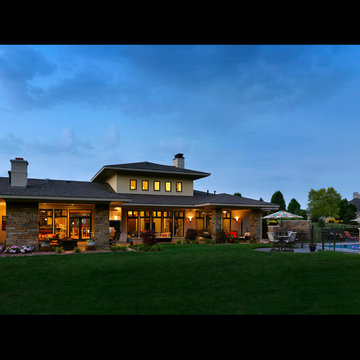
Foto de fachada marrón moderna grande de una planta con revestimiento de piedra y tejado a cuatro aguas
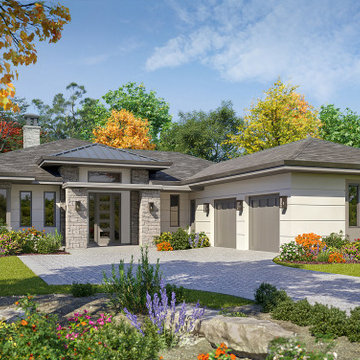
The nearly 3100 sq. ft. (heated) Modern Mountain Stonebridge model is the second home we designed for the luxury community Walnut Cove at the Cliffs, near Asheville, NC. We love the area and are so pleased to have been selected to design homes in the upscale development.
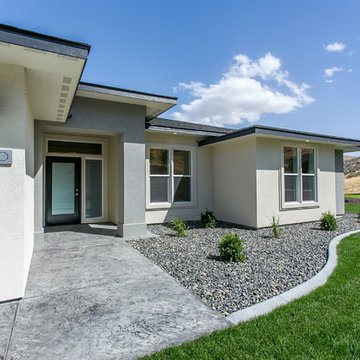
Ejemplo de fachada de casa blanca moderna grande de una planta con revestimiento de estuco, tejado a cuatro aguas y tejado de teja de madera
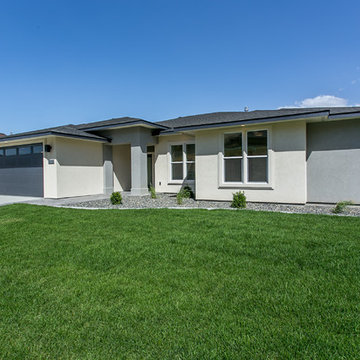
Imagen de fachada de casa blanca minimalista grande de una planta con revestimiento de estuco, tejado a cuatro aguas y tejado de teja de madera
3.342 ideas para fachadas modernas con tejado a cuatro aguas
7