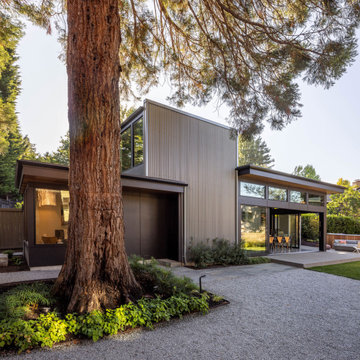3.346 ideas para fachadas modernas con revestimiento de metal
Filtrar por
Presupuesto
Ordenar por:Popular hoy
121 - 140 de 3346 fotos
Artículo 1 de 3
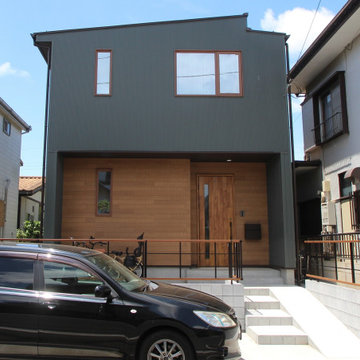
Ejemplo de fachada de casa verde y marrón moderna de dos plantas con revestimiento de metal, tejado de un solo tendido, tejado de metal y panel y listón
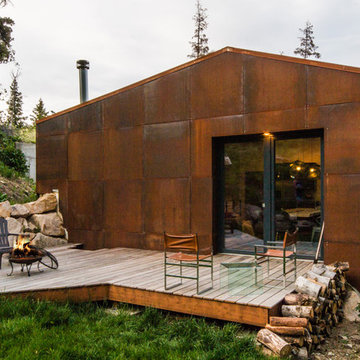
Located in, Summit Park, Park City UT lies one of the most efficient houses in the country. The Summit Haus – designed and built by Chris Price of PCD+B, is an exploration in design and construction of advanced high performance housing. Seeing a rising demand for sustainable housing along with rising Carbon emissions leading to global warming, this house strives to show that sensible, good design can create spaces adequate for today’s housing demands while adhering to strict standards. The house was designed to meet the very rigid Passiv House rating system – 90% more efficient than a typical home in the area.
The house itself was intended to nestle neatly into the 45 degree sloped site and to take full advantage of the limited solar access and views. The views range from short, highly wooded views to a long corridor out towards the Uinta Mountain range towards the east. The house was designed and built based off Passiv Haus standards, and the framing and ventilation became critical elements to maintain such minimal energy requirements.
Zola triple-pane, tilt-and-turn Thermo uPVC windows contribute substantially to the home’s energy efficiency, and takes advantage of the beautiful surrounding of the location, including forrest views from the deck off of the kitchen.
Photographer: George Oakley

Diseño de fachada de casa gris y negra moderna extra grande de una planta con revestimiento de metal, tejado a doble faldón, tejado de teja de madera y panel y listón
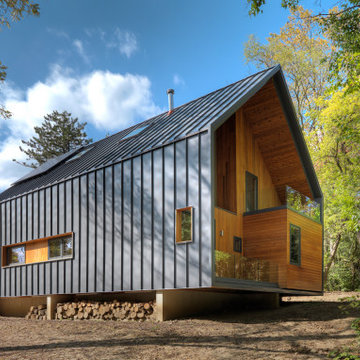
Ejemplo de fachada de casa gris minimalista pequeña de dos plantas con revestimiento de metal y tejado de metal
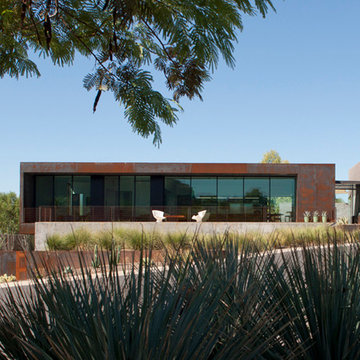
The project takes the form of an architectural cast-in-place concrete base upon which a floating sheet steel clad open-ended volume and an 8-4-16 masonry volume are situated. This CMU has a sandblasted finish in order to expose the warmth of the local Salt River aggregate that comprises this material.
Bill Timmerman - Timmerman Photography
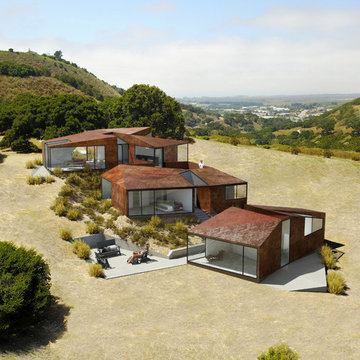
Modelo de fachada marrón moderna con revestimiento de metal y tejado de varios materiales
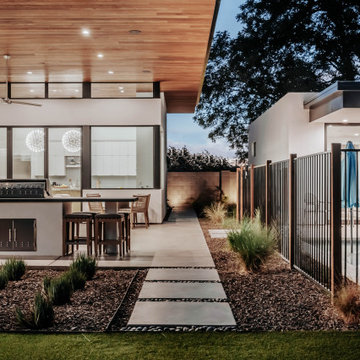
Roof Cantilever
Photo Credit - Matthew Wagner
Foto de fachada de casa negra moderna de tamaño medio de una planta con revestimiento de metal, tejado plano y tejado de metal
Foto de fachada de casa negra moderna de tamaño medio de una planta con revestimiento de metal, tejado plano y tejado de metal
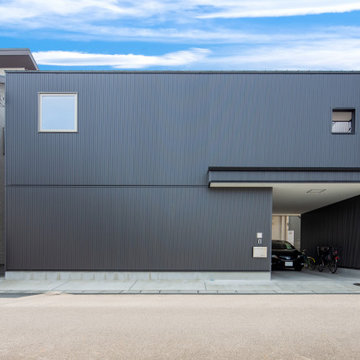
黒のガルバリュームをスクエアーにまとめました
インナーガレージはご主人さまのごだわり!!
Diseño de fachada de casa negra minimalista de dos plantas con revestimiento de metal, tejado de un solo tendido y tejado de metal
Diseño de fachada de casa negra minimalista de dos plantas con revestimiento de metal, tejado de un solo tendido y tejado de metal
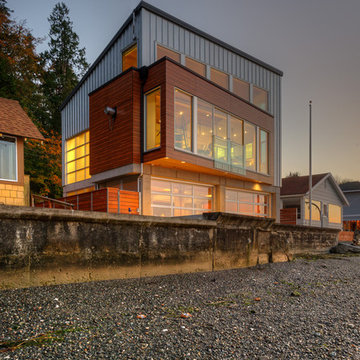
View from beach at twilight. Photography by Lucas Henning.
Diseño de fachada de casa gris minimalista pequeña de dos plantas con revestimiento de metal, tejado de un solo tendido y tejado de metal
Diseño de fachada de casa gris minimalista pequeña de dos plantas con revestimiento de metal, tejado de un solo tendido y tejado de metal
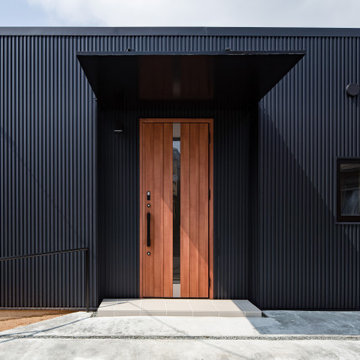
ガルバリウム鋼板を使用
軒ゼロのしてスタイリッシュにしている。
大きく張り出した庇が外観のワンポイントになっている
Imagen de fachada de casa negra minimalista de una planta con revestimiento de metal, tejado de un solo tendido y tejado de metal
Imagen de fachada de casa negra minimalista de una planta con revestimiento de metal, tejado de un solo tendido y tejado de metal
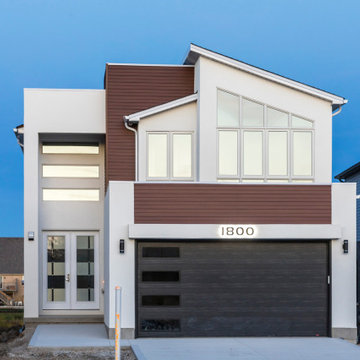
Cedar Renditions Aluminum siding in Amberwood.
Modelo de fachada minimalista con revestimiento de metal
Modelo de fachada minimalista con revestimiento de metal
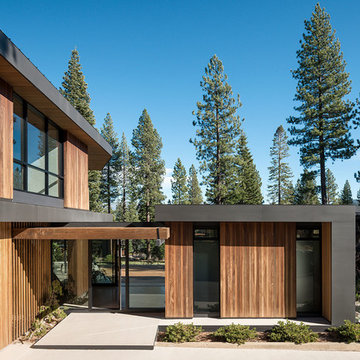
Joe Fletcher
Foto de fachada de casa negra minimalista de dos plantas con revestimiento de metal, tejado plano y tejado de metal
Foto de fachada de casa negra minimalista de dos plantas con revestimiento de metal, tejado plano y tejado de metal
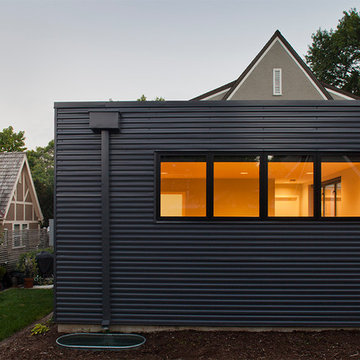
Addition is a modern Metal Clad Box
Photo by: Ahram Park
Designed By: KEM Studio
Imagen de fachada gris minimalista de tamaño medio de una planta con revestimiento de metal y tejado plano
Imagen de fachada gris minimalista de tamaño medio de una planta con revestimiento de metal y tejado plano

The Port Ludlow Residence is a compact, 2400 SF modern house located on a wooded waterfront property at the north end of the Hood Canal, a long, fjord-like arm of western Puget Sound. The house creates a simple glazed living space that opens up to become a front porch to the beautiful Hood Canal.
The east-facing house is sited along a high bank, with a wonderful view of the water. The main living volume is completely glazed, with 12-ft. high glass walls facing the view and large, 8-ft.x8-ft. sliding glass doors that open to a slightly raised wood deck, creating a seamless indoor-outdoor space. During the warm summer months, the living area feels like a large, open porch. Anchoring the north end of the living space is a two-story building volume containing several bedrooms and separate his/her office spaces.
The interior finishes are simple and elegant, with IPE wood flooring, zebrawood cabinet doors with mahogany end panels, quartz and limestone countertops, and Douglas Fir trim and doors. Exterior materials are completely maintenance-free: metal siding and aluminum windows and doors. The metal siding has an alternating pattern using two different siding profiles.
The house has a number of sustainable or “green” building features, including 2x8 construction (40% greater insulation value); generous glass areas to provide natural lighting and ventilation; large overhangs for sun and rain protection; metal siding (recycled steel) for maximum durability, and a heat pump mechanical system for maximum energy efficiency. Sustainable interior finish materials include wood cabinets, linoleum floors, low-VOC paints, and natural wool carpet.
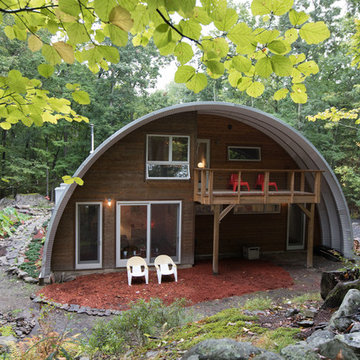
Exterior Rear Facade
Jenny Gorman
Foto de fachada de casa minimalista de tamaño medio de dos plantas con revestimiento de metal y tejado de metal
Foto de fachada de casa minimalista de tamaño medio de dos plantas con revestimiento de metal y tejado de metal

The centre piece of the works was a single storey ground floor extension that extended the kitchen and usable living space, whilst connecting the house with the garden thanks to the Grand Slider II aluminium sliding doors and a large fixed frame picture window.
Architect: Simon Whitehead Architects
Photographer: Bill Bolton
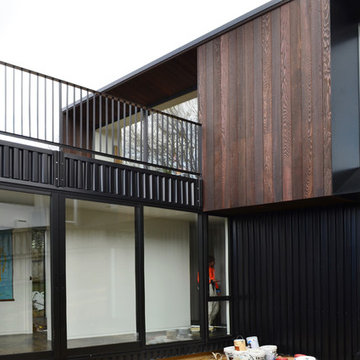
The lower level accommodates bedrooms and bathrooms. A common second lounge expands from the hall and entry to create a connection from the courtyard to the street.
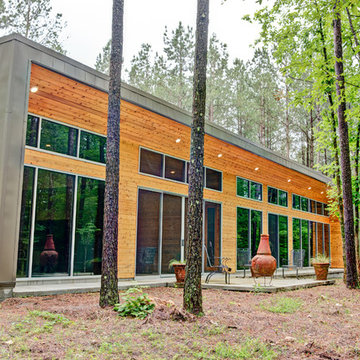
Modelo de fachada de casa minimalista de una planta con revestimiento de metal y tejado de metal
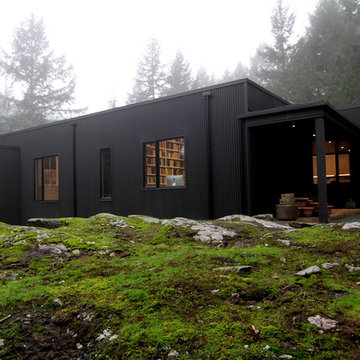
The house sits upon a secluded site, nestled between mature trees along a mossy slope. The home is designed around the client’s significant art collection, leading to a carefully tailored minimalist aesthetic. The black-clad exterior minimizes the visual impact of the building in its environment, concealing pristine white volumes within. Large glass windows frame views to the surrounding environment as living organic art.
3.346 ideas para fachadas modernas con revestimiento de metal
7
