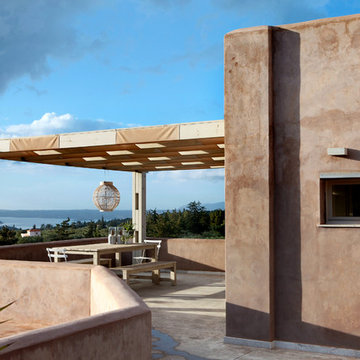346 ideas para fachadas mediterráneas con revestimiento de hormigón
Filtrar por
Presupuesto
Ordenar por:Popular hoy
61 - 80 de 346 fotos
Artículo 1 de 3
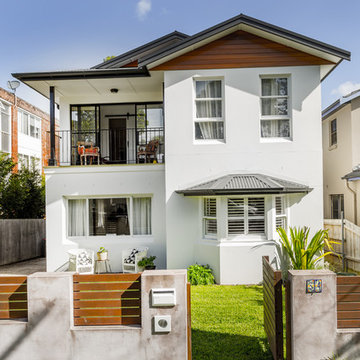
Modelo de fachada de casa blanca mediterránea grande de dos plantas con revestimiento de hormigón y tejado a doble faldón
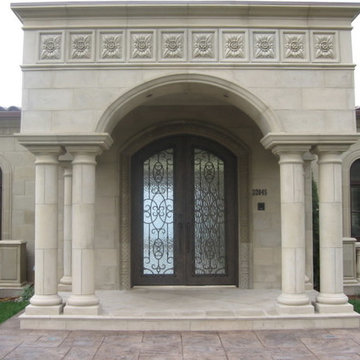
Modelo de fachada de casa gris mediterránea grande de una planta con revestimiento de hormigón, tejado a cuatro aguas y tejado de teja de barro
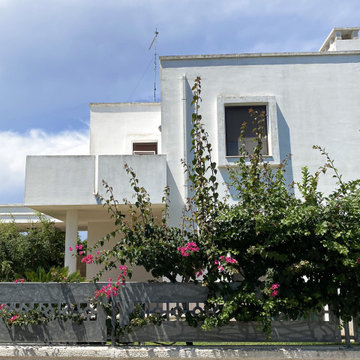
Modelo de fachada de casa mediterránea pequeña de dos plantas con revestimiento de hormigón y tejado plano
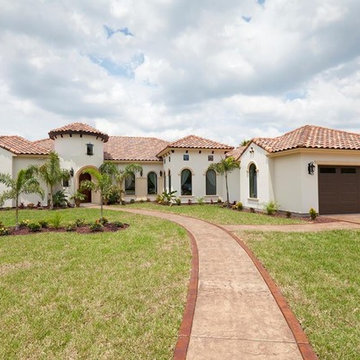
From ground breaking to being furnished in 100 Days! We build on time and on budget! This home won best in category in the 2016 RGVBA Parade of homes! This beautiful Mediterranean home with exquisite interior design is a high performance home that is Green Built Certified, Energy Star Certified, Built To Save Certified.
Attic is only 5 degrees warmer than room temperature. Certified Green Spray foam Insulation throughout the home including attic. 3 inch Concrete Hebel Outsulation on exterior walls. All LED Lighting. Double pane windows. Energy Star Certified Water Heater. Aquakleen Water Softener/Purification system. Marble flooring throughout and in all showers. Large Marble Patio 16'X30'. 2-10 home warranty. Granite Counter tops. 12' to 14' high ceilings.
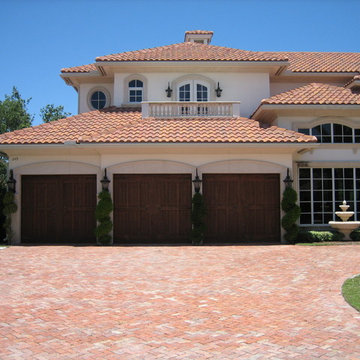
The outside of this Mediterranean house features a Spanish “S” tile roof and chimney, concrete balustrades on the balcony, an oval shaped Old Chicago brick driveway, paneled garage doors, precast concrete window moldings, traditional coach lights, a three tiered fountain and topiary plants.
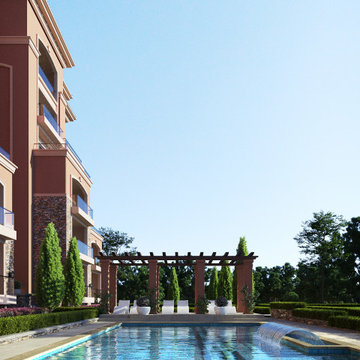
Construction begins April 2021.
With Beautiful views of Kampala, The Orchard is perfectly situated for a vibrant fulfilling lifestyle. Offering 12 no. four-bedroom typical apartments and, 3 no. four-bedroom duplex penthouses, combing contemporary living with a sense of community making it the perfect place to buy an apartment in Kampala.
Located in the up-and-coming suburbs of Bugolobi, a hugely popular are with real estate investors and first-time home buyers alike. An excellent location close to shopping facilities, hospitals, educational institutions and other prominent places.
Experience contemporary living at Bugolobi, a thoughtfully designed stylish home.
THE ORCHARD A THOUGHFULLY PLANNED STYLSIH HOME, DESGINED WITH THE INTENTON TO SERVE AS AN OPPORTUNITY TO INVEST IN A DEVELOPMENT EITHER AS AN INVEST IN A DEVELOPMENT EITHER AS AN INVESTOR OR TO LIVE IN.
An excellent location, efficient lay outs and beautiful finishes or this mid-market development has resulted in a compelling investment proposition. With up to 9% anticipated return on investment and potential for healthy capital appreciation this development is an exclusive opportunity.
Situated on the boarder of the suburbs of Bugolobi, Nakawa and Luzira only 150 meters from the main road, with a total 12 four -bedroom typical units and 3 Duplex Penthouses available you’ll be guaranteed to find something that meets your desires.
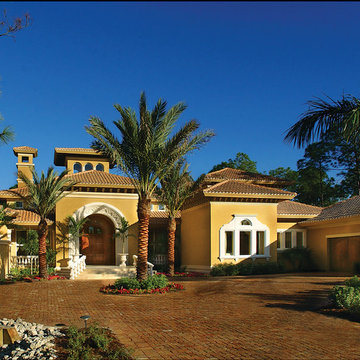
The Sater Design Collection's Alamosa (Plan #6940). Exterior.
Imagen de fachada amarilla mediterránea extra grande de dos plantas con revestimiento de hormigón
Imagen de fachada amarilla mediterránea extra grande de dos plantas con revestimiento de hormigón
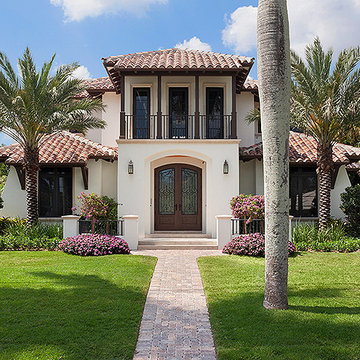
Imagen de fachada de casa beige mediterránea extra grande de dos plantas con revestimiento de hormigón, tejado a cuatro aguas y tejado de teja de barro
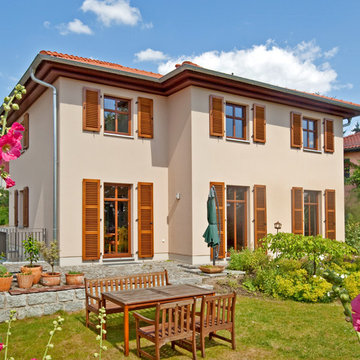
Repräsentative Architektur mit Charm
Imagen de fachada beige mediterránea grande de tres plantas con revestimiento de hormigón
Imagen de fachada beige mediterránea grande de tres plantas con revestimiento de hormigón
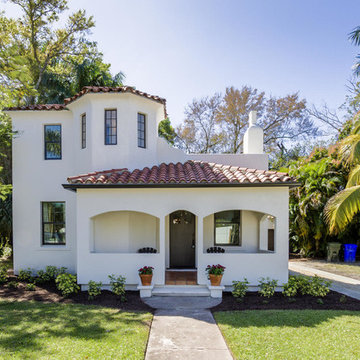
So many angles and arches to enjoy.
Diseño de fachada de casa blanca mediterránea grande de dos plantas con revestimiento de hormigón, tejado a doble faldón y tejado de teja de madera
Diseño de fachada de casa blanca mediterránea grande de dos plantas con revestimiento de hormigón, tejado a doble faldón y tejado de teja de madera
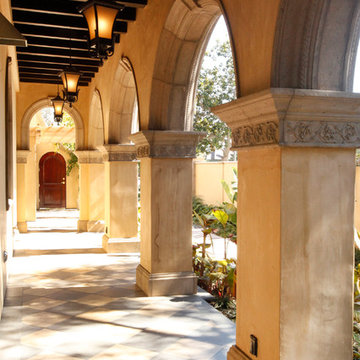
Leslie Rodriguez Photography
Ejemplo de fachada beige mediterránea grande de dos plantas con revestimiento de hormigón
Ejemplo de fachada beige mediterránea grande de dos plantas con revestimiento de hormigón
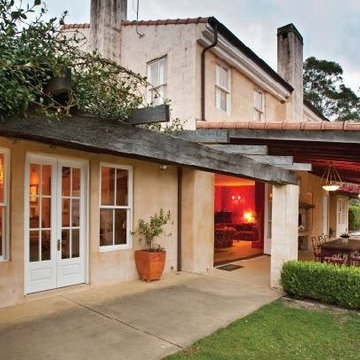
Rendered walls and large timber beams and strength to this house. The covered walkways lead to the entertaining loggia off the lounge room. I have left the underside of the tiled roof exposed to show the beautiful colours.
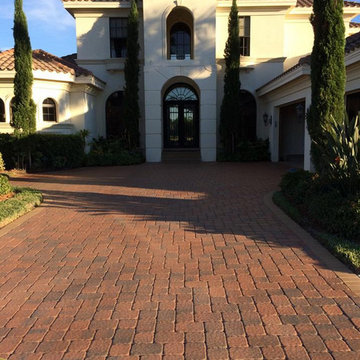
Imagen de fachada gris mediterránea de tamaño medio de dos plantas con revestimiento de hormigón
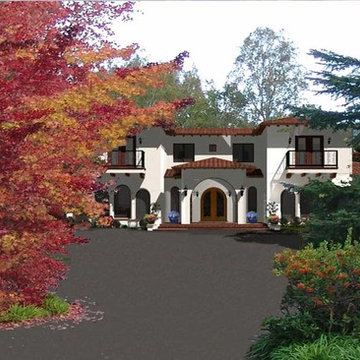
CAD 3D rendered model of the new home used at Planning Commission hearing.
Ejemplo de fachada blanca mediterránea extra grande de dos plantas con revestimiento de hormigón y tejado a cuatro aguas
Ejemplo de fachada blanca mediterránea extra grande de dos plantas con revestimiento de hormigón y tejado a cuatro aguas
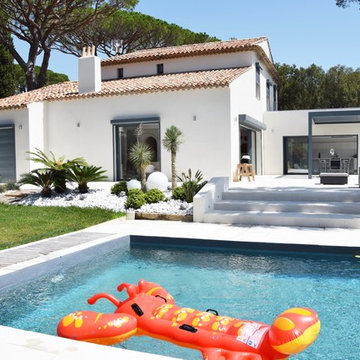
Cécile Commecy
Ejemplo de fachada blanca mediterránea grande de dos plantas con revestimiento de hormigón
Ejemplo de fachada blanca mediterránea grande de dos plantas con revestimiento de hormigón
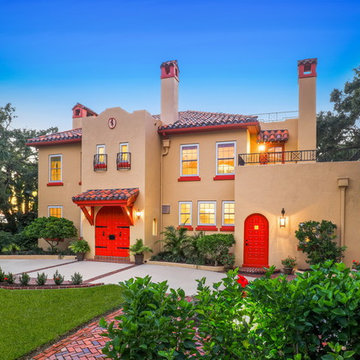
Foto de fachada de casa beige mediterránea de dos plantas con revestimiento de hormigón, tejado a cuatro aguas y tejado de teja de barro
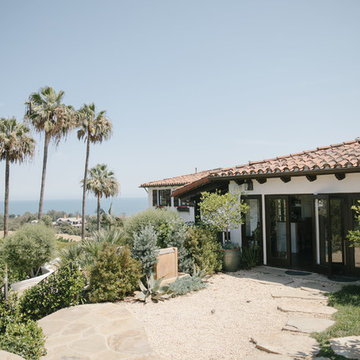
Mediterranean Home designed by Burdge and Associates Architects in Malibu, CA.
Ejemplo de fachada de casa blanca mediterránea de dos plantas con revestimiento de hormigón, tejado a dos aguas y tejado de teja de barro
Ejemplo de fachada de casa blanca mediterránea de dos plantas con revestimiento de hormigón, tejado a dos aguas y tejado de teja de barro
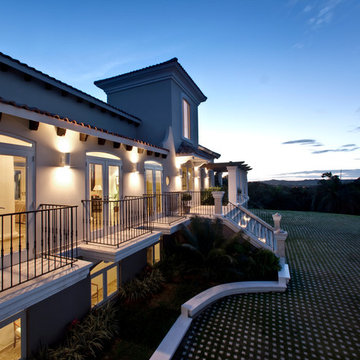
Photography by Carlos Esteva.
When this private client, a married couple, first approached Álvarez-Díaz & Villalón to build ‘the house of their dreams’ on the grounds of their sprawling family estate, the first challenge was to identify the exact location that would maximize the positive aspects of the topography while affording the most gracious views. Propped up on scaffolding, juggling digital cameras and folding ladders, the design team photographed the property from hundreds of angles before the ideal site was selected.
Once the site was selected, construction could begin.
The building’s foundation was raised slightly off the ground to disperse geothermal heat. In addition, the designers studied daily sunlight patterns and positioned the structure accordingly in order to warm the swimming pool during the cooler morning hours and illuminate the principal living quarters during the late afternoon. Finally, the main house was designed with functional balconies on all sides: each balcony meticulously planned ~ and precisely positioned ~ to
both optimize wind flow and frame the property’s most breath-taking views.
Stylistically, the goal was to create an authentic Spanish hacienda. Following Old World tradition, the house was anchored around a centralized interior patio
in the Moorish style: enclosed on three sides ~ yet
open on the fourth (similar to the Alcázar of Seville) ~ to reveal a reflecting pool ~ and mirror the water motif of the home’s magnificent marble fountain. A bell tower, horseshoe arches, a colonnaded,vineyard-style patio, and
ornamental Moorish mosaic tilework (“azulejos”) completed this picturesque portrait of a faraway fantasy world of castles, chivalry, and swordsplay, reminiscent of Medieval Spain.
Shortly after completion, this showcase home was showcased on the TVE Spanish television series Spaniards Around The World (Españoles Alrededor
Del Mundo) as a prime example of authentic Spanish architecture designed outside the peninsula. Not surprising. After all, the story of a fairy-tale retreat as
magical as this one deserves a happy ending.
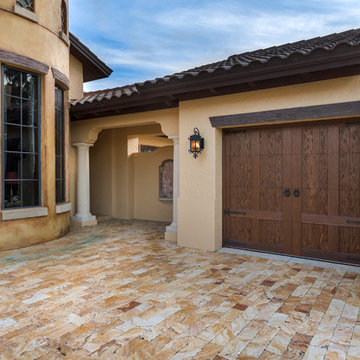
This gorgeous Mediterranean Style home is perfectly complemented by our Canyon Ridge Limited Edition Garage Door. The colors in the garage door blend with the home created a beautiful focal point for when guest arrive at the home. We love the homeowners decision!
346 ideas para fachadas mediterráneas con revestimiento de hormigón
4
