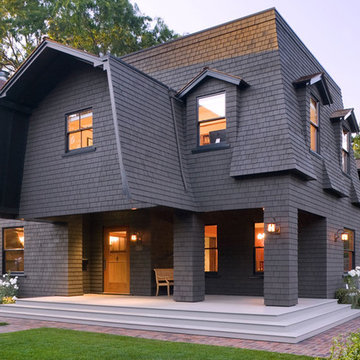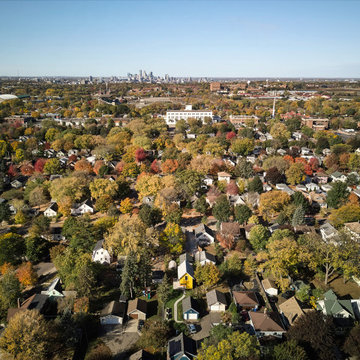60.359 ideas para fachadas marrones y amarillas
Filtrar por
Presupuesto
Ordenar por:Popular hoy
121 - 140 de 60.359 fotos
Artículo 1 de 3
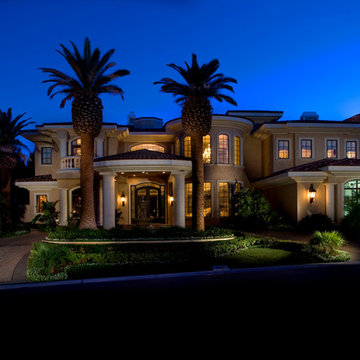
Modelo de fachada de casa marrón mediterránea grande de dos plantas con revestimiento de estuco
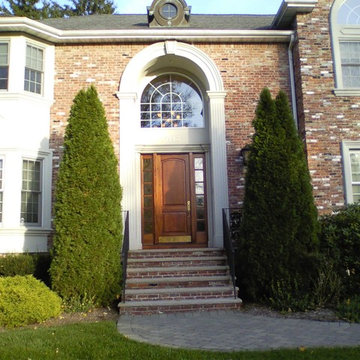
Robert Amadeus Civiletti
Imagen de fachada marrón tradicional grande de dos plantas con revestimiento de ladrillo y tejado a dos aguas
Imagen de fachada marrón tradicional grande de dos plantas con revestimiento de ladrillo y tejado a dos aguas

Landmarkphotodesign.com
Ejemplo de fachada marrón y gris clásica extra grande de dos plantas con revestimiento de piedra y tejado de teja de madera
Ejemplo de fachada marrón y gris clásica extra grande de dos plantas con revestimiento de piedra y tejado de teja de madera
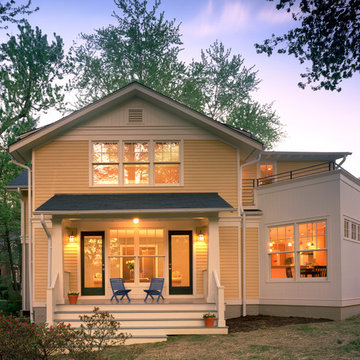
Originally built in the 1940’s as an austere three-bedroom
partial center-hall neo-colonial with attached garage, this
house has assumed an entirely new identity. The transformation
to an asymmetrical dormered cottage responded to the
architectural character of the surrounding City of Falls Church
neighborhood.
The family had lived in this house for seven years, but
recognized that the plan of the house, with its discreet
box-like rooms, was at odds with their desired life-style. The
circulation for the house included each room, without a
distinct circulation system. The architect was asked to expand
the living space on both floors, and create a house that unified
family activities. A family room and breakfast room were
added to the rear of the first floor, and the existing spaces
reconfigured to create an openness and connection among
the rooms. An existing garage was integrated into the house
volume, becoming the kitchen, powder room and mudroom.
Front and back porches were added, allowing an overlap of
family life inside the house and outside in the yard.
Rather than simply enlarge the rectangular footprint of the
house, the architect sought to break down the massing with
perpendicular gable roofs and dormers to alleviate the roof
line. The Craftsman style provided texture to the fenestration.
The broad roof overhangs provided sun screening and
rain protection. The challenge of unifying the massing led
to the development of the breakfast room. Conceived as a
modern element, the one-story massing of the breakfast
room with roof terrace above twists the volume 45% to the
mass of the main house. Materials and detailing express the
distinction. While the main house is clad in the original brick
and new horizontal siding with trim and details appropriate
to its cottage vocabulary, the breakfast room exterior is clad
in vertical wide-board tongue-and-groove siding to minimize
the texture. The steel hand railing on the roof terrace above
accentuates the clean lines of this special element.
Hoachlander Davis Photography
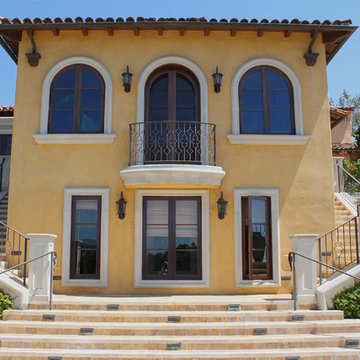
Exterior, window and doors, columns, balustrade, courtyards
Diseño de fachada de casa amarilla mediterránea grande de dos plantas con tejado a cuatro aguas y tejado de teja de barro
Diseño de fachada de casa amarilla mediterránea grande de dos plantas con tejado a cuatro aguas y tejado de teja de barro
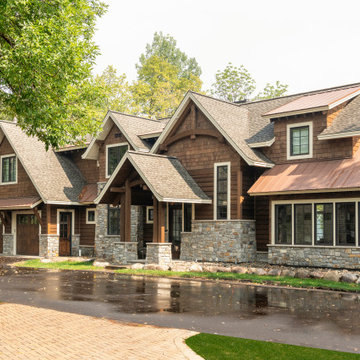
Lake House - Nisswa, MN
Modelo de fachada de casa marrón y marrón rural grande de dos plantas con tejado a dos aguas y tejado de teja de madera
Modelo de fachada de casa marrón y marrón rural grande de dos plantas con tejado a dos aguas y tejado de teja de madera
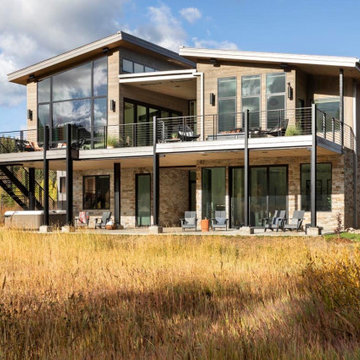
Foto de fachada de casa marrón y gris rural grande de dos plantas con revestimientos combinados y tejado de metal

Jim Westphalen
Foto de fachada de casa marrón moderna de tamaño medio de dos plantas con revestimiento de madera, tejado a dos aguas y tejado de metal
Foto de fachada de casa marrón moderna de tamaño medio de dos plantas con revestimiento de madera, tejado a dos aguas y tejado de metal
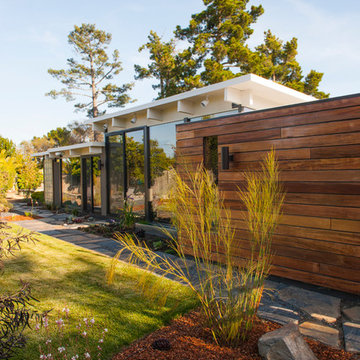
Imagen de fachada de casa marrón contemporánea de tamaño medio de una planta con revestimiento de madera y tejado plano

Front view of this custom French Country inspired home
Foto de fachada de casa marrón y negra grande de dos plantas con revestimiento de piedra, tejado de teja de madera y teja
Foto de fachada de casa marrón y negra grande de dos plantas con revestimiento de piedra, tejado de teja de madera y teja

Welcome to Juban Parc! Our beautiful community is the answer to all of your dreams when building your new DSLD home. Our 3 to 4 bedroom homes include many amenities inside and out, such as 3cm granite countertops with undermount sinks, Birch cabinets with hardware, fully sodded lots with landscaping, and architectural 30-year shingles.

Garden and rear facade of a 1960s remodelled and extended detached house in Japanese & Scandinavian style.
Imagen de fachada de casa marrón y negra escandinava de tamaño medio de dos plantas con revestimiento de madera, tejado plano y panel y listón
Imagen de fachada de casa marrón y negra escandinava de tamaño medio de dos plantas con revestimiento de madera, tejado plano y panel y listón

Foto de fachada de casa marrón y gris contemporánea de una planta con revestimiento de ladrillo, tejado a cuatro aguas, tejado de teja de madera y panel y listón

Front view of a restored Queen Anne Victorian with wrap-around porch, hexagonal tower and attached solarium and carriage house. Fully landscaped front yard is supported by a retaining wall.

Diseño de fachada de casa marrón y negra tradicional grande de dos plantas con revestimiento de vinilo, tejado a cuatro aguas, tejado de teja de madera y tablilla

Modelo de fachada de casa marrón y marrón tradicional de tamaño medio de dos plantas con revestimiento de madera, tejado a dos aguas, tejado de teja de madera y teja

Prairie Cottage- Florida Cracker inspired 4 square cottage
Imagen de fachada marrón y gris campestre pequeña de una planta con revestimiento de madera, tejado a dos aguas, microcasa, tejado de metal y panel y listón
Imagen de fachada marrón y gris campestre pequeña de una planta con revestimiento de madera, tejado a dos aguas, microcasa, tejado de metal y panel y listón
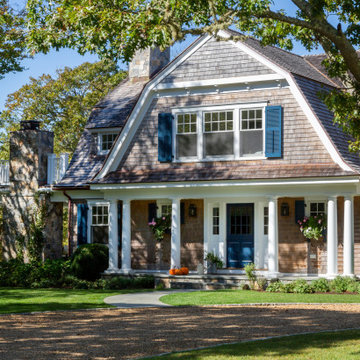
Foto de fachada de casa marrón y marrón costera de dos plantas con revestimiento de madera, tejado a doble faldón, tejado de teja de madera y teja
60.359 ideas para fachadas marrones y amarillas
7
