1.639 ideas para fachadas marrones de una planta
Filtrar por
Presupuesto
Ordenar por:Popular hoy
1 - 20 de 1639 fotos
Artículo 1 de 3

This roof that we replaced in Longmont turned out really sharp. It is a CertainTeed Northgate Class IV asphalt shingle roof in the color Heather Blend. the roof is what is called a hip roof meaning that it does not have a lot of ridge lines. Because of that we could not install ridge vent - our preferred method of attic ventilation. Due to that we added a lot of slant back vents to increase the attic ventilation.

Roof: Hickory Timberline® UHD with Dual Shadow Line Lifetime Roofing Shingles by GAF
Gutters: LeafGuard®
Soffit: TruVent®
Modelo de fachada de casa bifamiliar multicolor y marrón retro de tamaño medio de una planta con revestimientos combinados y tejado de teja de madera
Modelo de fachada de casa bifamiliar multicolor y marrón retro de tamaño medio de una planta con revestimientos combinados y tejado de teja de madera

This modest one-story design features a modern farmhouse facade with stone, decorative gable trusses, and metal roof accents. Enjoy family togetherness with an open great room, island kitchen, and breakfast nook while multiple sets of double doors lead to the rear porch. Host dinner parties in the elegant dining room topped with a coffered ceiling. The master suite is striking with a trio of skylights in the cathedral ceiling, a thoughtfully designed bathroom, and a spacious walk-in closet. Two additional bedrooms are across the floor plan and an optional bonus room is upstairs for expansion.

Updated midcentury modern bungalow colours with Sherwin Williams paint colours. Original colours were a pale pinky beige which looked outdated and unattractive.
We created a new warm colour palette that would tone down the pink in the stone front and give a much more cohesive look.

Welsh Construction, Inc., Lexington, Virginia, 2022 Regional CotY Award Winner, Entire House Over $1,000,000
Foto de fachada de casa marrón y marrón de estilo americano extra grande de una planta con tejado a dos aguas y tejado de metal
Foto de fachada de casa marrón y marrón de estilo americano extra grande de una planta con tejado a dos aguas y tejado de metal

Cul-de-sac single story on a hill soaking in some of the best views in NPK! Hidden gem boasts a romantic wood rear porch, ideal for al fresco meals while soaking in the breathtaking views! Lounge around in the organically added den w/ a spacious n’ airy feel, lrg windows, a classic stone wood burning fireplace and hearth, and adjacent to the open concept kitchen! Enjoy cooking in the kitchen w/ gorgeous views from the picturesque window. Kitchen equipped w/large island w/ prep sink, walkin pantry, generous cabinetry, stovetop, dual sinks, built in BBQ Grill, dishwasher. Also enjoy the charming curb appeal complete w/ picket fence, mature and drought tolerant landscape, brick ribbon hardscape, and a sumptuous side yard. LR w/ optional dining area is strategically placed w/ large window to soak in the mountains beyond. Three well proportioned bdrms! M.Bdrm w/quaint master bath and plethora of closet space. Master features sweeping views capturing the very heart of country living in NPK! M.bath features walk-in shower, neutral tile + chrome fixtures. Hall bath is turnkey with travertine tile flooring and tub/shower surround. Flowing floorplan w/vaulted ceilings and loads of natural light, Slow down and enjoy a new pace of life!

This coastal 4 bedroom house plan features 4 bathrooms, 2 half baths and a 3 car garage. Its design includes a slab foundation, CMU exterior walls, cement tile roof and a stucco finish. The dimensions are as follows: 74′ wide; 94′ deep and 27’3″ high. Features include an open floor plan and a covered lanai with fireplace and outdoor kitchen. Amenities include a great room, island kitchen with pantry, dining room and a study. The master bedroom includes 2 walk-in closets. The master bath features dual sinks, a vanity and a unique tub and shower design! Three bedrooms and 3 bathrooms are located on the opposite side of the house. There is also a pool bath.

Modelo de fachada de casa amarilla y marrón clásica renovada de tamaño medio de una planta con revestimiento de vinilo, tejado de un solo tendido, tejado de teja de madera y tablilla
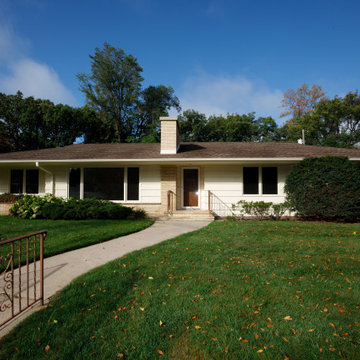
This 1950's rambler had never been remodeled by the owner's parents. Now it was time for a complete refresh. It went from 4 bedrooms to 3 in order to build out an improved owners suite with an expansive closet and accessible and spacious bathroom. Original hardwood floors were kept and new were laced in throughout. All the new cabinets, doors, and trim are now maple and much more modern. Countertops are quartz. All the windows were replaced, the chimney was repaired, the roof replaced, and exterior painting completed the look. A complete transformation!

Imagen de fachada de casa rosa y marrón costera grande de una planta con tejado a cuatro aguas y tejado de teja de barro

Are you looking for an investment property? Have you been considering buying a bungalow in Brampton? If so, then this post is for you. This article will discuss the benefits of purchasing a bungalow in Brampton and how it can be an excellent real estate investment.
The Appeal of Bungalows
Bungalows are an incredibly popular style of house for many reasons. For one thing, they tend to have large lots, making them ideal for people who want plenty of outdoor living space. They are also cozy and comfortable, with one level that makes them very easy to maintain and navigate. Bungalows often come with charming features such as fireplaces and bay windows that give them character and charm. In short, they make great starter homes or retirement residences—and excellent investments!
Buying Property in Brampton
Brampton is an attractive city for investors because it has consistently seen real estate values rise year after year. The city is home to more than 600,000 residents, making it the ninth-largest city in Canada by population. It's also a major economic centre with many large companies based there, which means plenty of job opportunities and potential buyers or renters if you do decide to invest in a property here.
In addition to being attractive to investors, Brampton is also attractive to prospective homeowners because it offers great amenities such as parks, shopping centres, restaurants and entertainment venues. All these things make Brampton an attractive place to live—which makes buying a bungalow here even more appealing!
Furthermore, there are many different types of bungalows available in Brampton—from traditional models with stunning architecture to modern designs with open floor plans—so no matter what kind of house you're looking for, you'll likely find something that fits your needs here. Furthermore, there are plenty of agents who specialize in selling bungalows in Brampton who can help guide you through the process.
Conclusion: Investing in a bungalow in Brampton is an excellent choice for real estate investors looking for both financial gain and personal satisfaction from their purchase. Its robust economy and high quality of life coupled with its wide variety of housing options available at affordable prices make investing here especially appealing. Whether you plan on renting out your property or living there yourself, investing in a bungalow will certainly be worth your while!
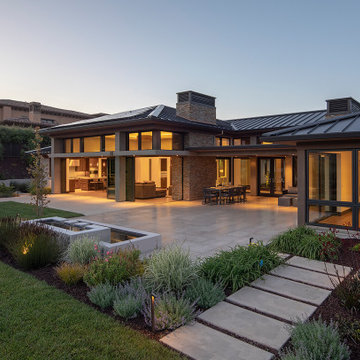
Alamo Year Yard
Modelo de fachada de casa beige y marrón moderna de una planta con revestimiento de estuco, tejado a cuatro aguas y tejado de metal
Modelo de fachada de casa beige y marrón moderna de una planta con revestimiento de estuco, tejado a cuatro aguas y tejado de metal
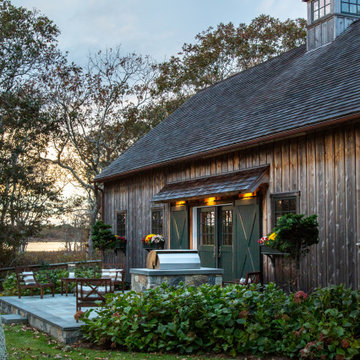
Diseño de fachada marrón campestre de tamaño medio de una planta con revestimiento de madera y tejado de teja de madera

Diseño de fachada de casa beige y marrón retro pequeña de una planta con revestimiento de ladrillo, tejado plano y tejado de metal

Form and function meld in this smaller footprint ranch home perfect for empty nesters or young families.
Modelo de fachada de casa marrón y marrón moderna pequeña de una planta con revestimientos combinados, techo de mariposa, tejado de varios materiales y panel y listón
Modelo de fachada de casa marrón y marrón moderna pequeña de una planta con revestimientos combinados, techo de mariposa, tejado de varios materiales y panel y listón
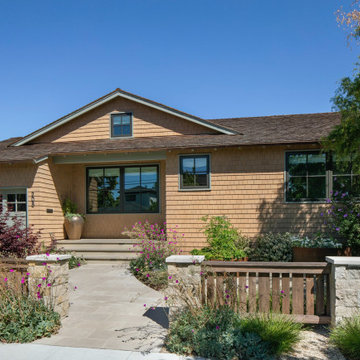
Imagen de fachada de casa beige y marrón de estilo americano de una planta con revestimiento de madera, tejado de teja de madera y teja

The pool and ADU are the focal points of this backyard oasis.
Diseño de fachada de casa marrón y marrón clásica renovada pequeña de una planta con revestimiento de estuco, tejado a dos aguas y tejado de varios materiales
Diseño de fachada de casa marrón y marrón clásica renovada pequeña de una planta con revestimiento de estuco, tejado a dos aguas y tejado de varios materiales

This home in Napa off Silverado was rebuilt after burning down in the 2017 fires. Architect David Rulon, a former associate of Howard Backen, known for this Napa Valley industrial modern farmhouse style. Composed in mostly a neutral palette, the bones of this house are bathed in diffused natural light pouring in through the clerestory windows. Beautiful textures and the layering of pattern with a mix of materials add drama to a neutral backdrop. The homeowners are pleased with their open floor plan and fluid seating areas, which allow them to entertain large gatherings. The result is an engaging space, a personal sanctuary and a true reflection of it's owners' unique aesthetic.
Inspirational features are metal fireplace surround and book cases as well as Beverage Bar shelving done by Wyatt Studio, painted inset style cabinets by Gamma, moroccan CLE tile backsplash and quartzite countertops.
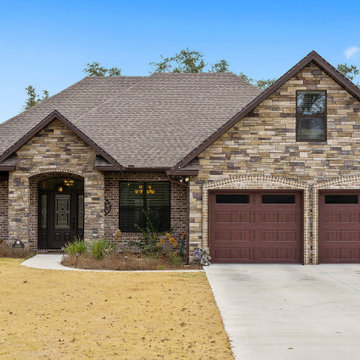
Imagen de fachada de casa marrón y marrón clásica de tamaño medio de una planta con revestimiento de ladrillo, tejado a cuatro aguas y tejado de teja de madera
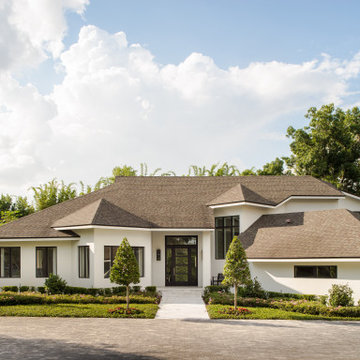
Diseño de fachada de casa blanca y marrón tradicional renovada de una planta con revestimiento de estuco, tejado a cuatro aguas y tejado de teja de madera
1.639 ideas para fachadas marrones de una planta
1