2.431 ideas para fachadas marrones con tejado de un solo tendido
Filtrar por
Presupuesto
Ordenar por:Popular hoy
21 - 40 de 2431 fotos
Artículo 1 de 3

The vegetated roof is planted with alpine seedums and helps with storm-water management. It not only absorbs rainfall to reduce runoff but it also respires, so heat gain in the summer is zero.
Photo by Trent Bell
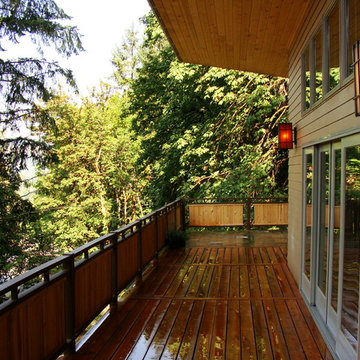
Modern hillside home features radiant heated concrete floors on both levels. The Asian inspired railing is a unique way to block the view from the street. These up slope lots are a challenge to build on but This Eugene OR contractor got the job done.

Foto de fachada de casa marrón y gris minimalista de tamaño medio de una planta con revestimiento de madera, tejado de un solo tendido, tejado de metal y tablilla

фото
Diseño de fachada de casa marrón nórdica pequeña de una planta con revestimiento de madera, tejado de un solo tendido y tejado de metal
Diseño de fachada de casa marrón nórdica pequeña de una planta con revestimiento de madera, tejado de un solo tendido y tejado de metal
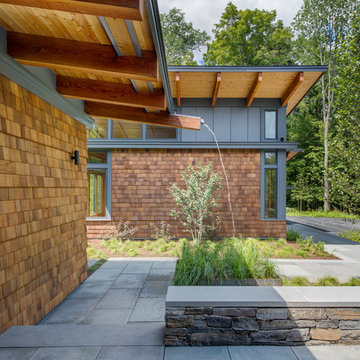
This house is discreetly tucked into its wooded site in the Mad River Valley near the Sugarbush Resort in Vermont. The soaring roof lines complement the slope of the land and open up views though large windows to a meadow planted with native wildflowers. The house was built with natural materials of cedar shingles, fir beams and native stone walls. These materials are complemented with innovative touches including concrete floors, composite exterior wall panels and exposed steel beams. The home is passively heated by the sun, aided by triple pane windows and super-insulated walls.
Photo by: Nat Rea Photography

This Japanese inspired ranch home in Lake Creek is LEED® Gold certified and features angled roof lines with stone, copper and wood siding.
Ejemplo de fachada marrón asiática extra grande de dos plantas con revestimientos combinados y tejado de un solo tendido
Ejemplo de fachada marrón asiática extra grande de dos plantas con revestimientos combinados y tejado de un solo tendido

Kaplan Architects, AIA
Location: Redwood City, CA, USA
Front entry deck creating an inviting outdoor room for the main living area. Notice the custom walnut entry door and cedar wood siding throughout the exterior. The roof has a standing seam roof with a custom integrated gutter system.

Photos by Bernard Andre
Foto de fachada de casa marrón actual de tamaño medio de dos plantas con revestimientos combinados y tejado de un solo tendido
Foto de fachada de casa marrón actual de tamaño medio de dos plantas con revestimientos combinados y tejado de un solo tendido

Foto de fachada de casa marrón de estilo de casa de campo grande de dos plantas con tejado de un solo tendido, tejado de metal y revestimiento de metal
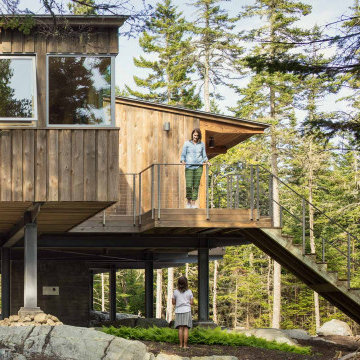
Bedroom Wing
Diseño de fachada de casa marrón moderna de tamaño medio de tres plantas con revestimiento de madera, tejado de un solo tendido y tejado de metal
Diseño de fachada de casa marrón moderna de tamaño medio de tres plantas con revestimiento de madera, tejado de un solo tendido y tejado de metal

A weekend getaway / ski chalet for a young Boston family.
24ft. wide, sliding window-wall by Architectural Openings. Photos by Matt Delphenich
Foto de fachada de casa marrón minimalista pequeña de dos plantas con revestimiento de metal, tejado de un solo tendido y tejado de metal
Foto de fachada de casa marrón minimalista pequeña de dos plantas con revestimiento de metal, tejado de un solo tendido y tejado de metal
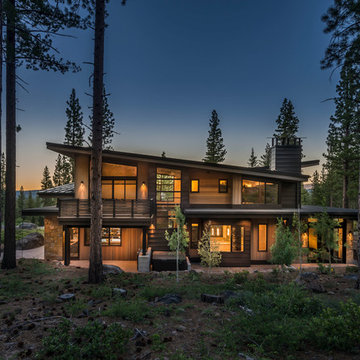
Vance Fox
Ejemplo de fachada de casa marrón rural grande de dos plantas con revestimiento de madera y tejado de un solo tendido
Ejemplo de fachada de casa marrón rural grande de dos plantas con revestimiento de madera y tejado de un solo tendido
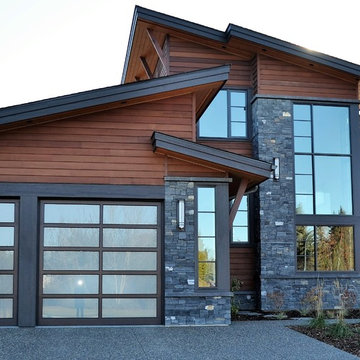
Foto de fachada de casa marrón contemporánea grande de dos plantas con revestimientos combinados y tejado de un solo tendido
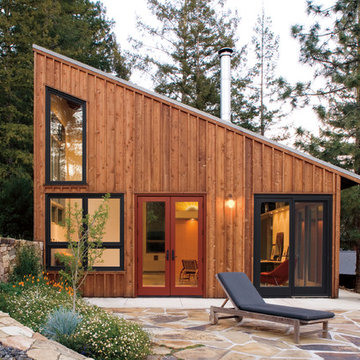
Mix and Match! Exterior Color options for days!
Foto de fachada de casa marrón rústica de una planta con revestimiento de madera y tejado de un solo tendido
Foto de fachada de casa marrón rústica de una planta con revestimiento de madera y tejado de un solo tendido
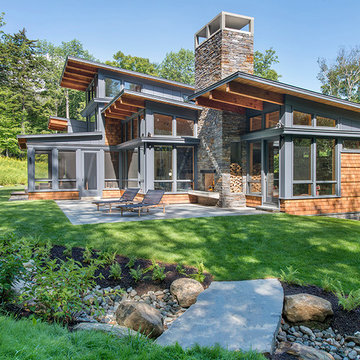
This house is discreetly tucked into its wooded site in the Mad River Valley near the Sugarbush Resort in Vermont. The soaring roof lines complement the slope of the land and open up views though large windows to a meadow planted with native wildflowers. The house was built with natural materials of cedar shingles, fir beams and native stone walls. These materials are complemented with innovative touches including concrete floors, composite exterior wall panels and exposed steel beams. The home is passively heated by the sun, aided by triple pane windows and super-insulated walls.
Photo by: Nat Rea Photography

Following the Four Mile Fire, these clients sought to start anew on land with spectacular views down valley and to Sugarloaf. A low slung form hugs the hills, while opening to a generous deck in back. Primarily one level living, a lofted model plane workshop overlooks a dramatic triangular skylight.
Exterior Photography by the homeowner, Charlie Martin
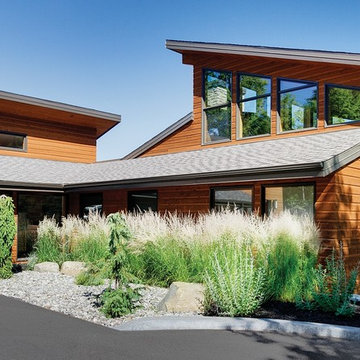
To keep this home looking stunning over time, the wood siding is protected with PPG ProLuxe Cetol SRD wood stain. The wood finish adds durability while enhancing the wood's beauty.
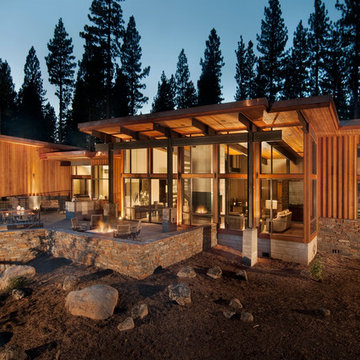
Foto de fachada marrón rural grande de dos plantas con revestimiento de madera y tejado de un solo tendido
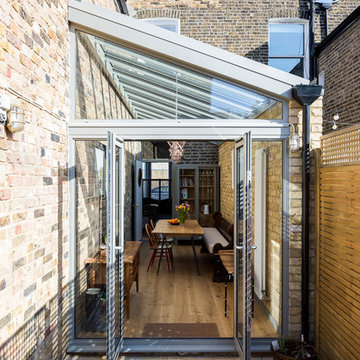
Glass side extension with a sloping roof.
Photo by Chris Snook
Ejemplo de fachada de casa pareada marrón tradicional renovada de tamaño medio de tres plantas con revestimiento de ladrillo y tejado de un solo tendido
Ejemplo de fachada de casa pareada marrón tradicional renovada de tamaño medio de tres plantas con revestimiento de ladrillo y tejado de un solo tendido
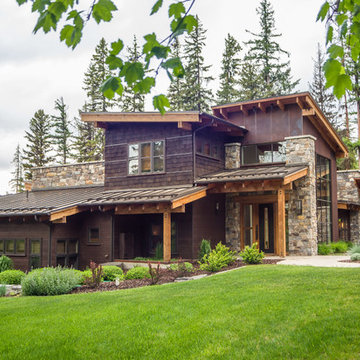
Diseño de fachada marrón rural de dos plantas con revestimiento de madera y tejado de un solo tendido
2.431 ideas para fachadas marrones con tejado de un solo tendido
2