2.431 ideas para fachadas marrones con tejado de un solo tendido
Filtrar por
Presupuesto
Ordenar por:Popular hoy
121 - 140 de 2431 fotos
Artículo 1 de 3
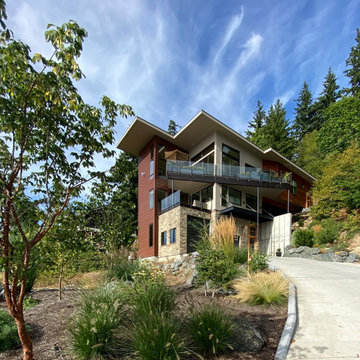
History:
Client was given a property, that was extremely difficult to build on, with a very steep, 25-30' drop. They tried to sell the property for many years, with no luck. They finally decided that they should build something on it, for themselves, to prove it could be done. No access was allowed at the top of the steep incline. Client assumed it would be an expensive foundation built parallel to the hillside, somehow.
Program:
The program involved a level for one floor living, (LR/DR/KIT/MBR/UTILITY) as an age-in-place for this recently retired couple. Any other levels should have additional bedrooms that could also feel like a separate AirBnB space, or allow for a future caretaker. There was also a desire for a garage with a recreational vehicle and regular car. The main floor should take advantage of the primary views to the southwest, even though the lot faces due west. Also a desire for easy access to an upper level trail and low maintenance materials with easy maintenance access to roof. The preferred style was a fresher, contemporary feel.
Solution:
A concept design was presented, initially desired by the client, parallel to the hillside, as they had originally envisioned.
An alternate idea was also presented, that was perpendicular to the steep hillside. This avoided having difficult foundations on the steep hillside, by spanning... over it. It also allowed the top, main floor to be farther out on the west end of the site to avoid neighboring view blockage & to better see the primary southwest view. Savings in foundation costs allowed the installation of a residential elevator to get from the garage to the top, main living level. Stairs were also available for regular exercise. An exterior deck was angled towards the primary SW view to the San Juan Islands. The roof was originally desired to be a hip style on all sides, but a better solution allowed for a simple slope back to the 10' high east side for easier maintenance & access, since the west side was almost 50' high!
The clients undertook this home as a speculative, temporary project, intending for it to add value, to sell. However, the unexpected solution, and experience in living here, has them wanting to stay forever.
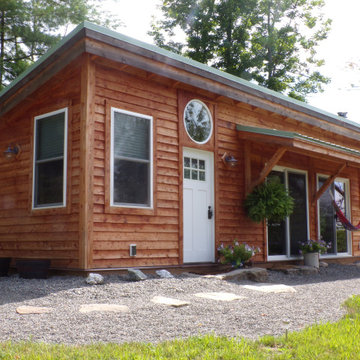
Larch Siding and Custom Windows give this Tiny Home a Modern Feel.
Ejemplo de fachada de casa marrón rústica pequeña de una planta con revestimiento de madera, tejado de un solo tendido y tejado de metal
Ejemplo de fachada de casa marrón rústica pequeña de una planta con revestimiento de madera, tejado de un solo tendido y tejado de metal
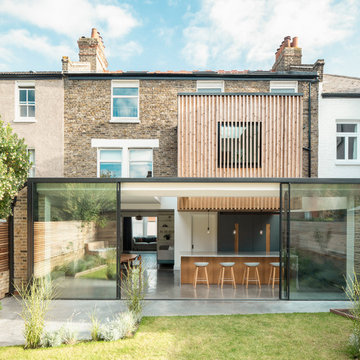
View of rear elevation of Pod House by Proctor and Shaw Architects. A contemporary rear extension and refurbishment project in Dulwich, South London. ©Ben Blossom
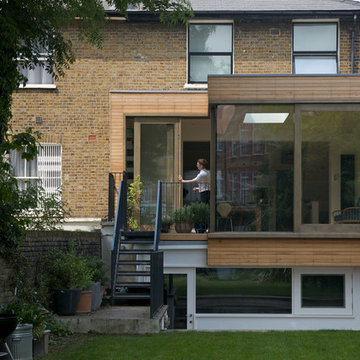
Jim Potter
Diseño de fachada de casa marrón contemporánea de tamaño medio de tres plantas con revestimiento de madera, tejado de un solo tendido y tejado de teja de madera
Diseño de fachada de casa marrón contemporánea de tamaño medio de tres plantas con revestimiento de madera, tejado de un solo tendido y tejado de teja de madera
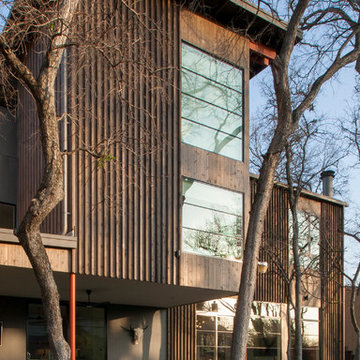
Ejemplo de fachada de casa marrón contemporánea de tamaño medio de dos plantas con revestimientos combinados, tejado de un solo tendido y tejado de teja de madera
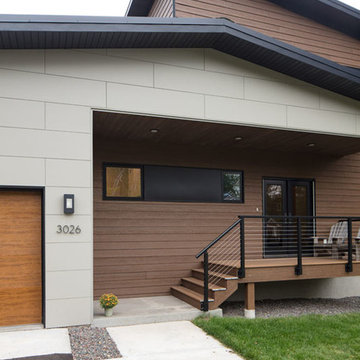
Diseño de fachada marrón contemporánea de tamaño medio de dos plantas con revestimientos combinados y tejado de un solo tendido
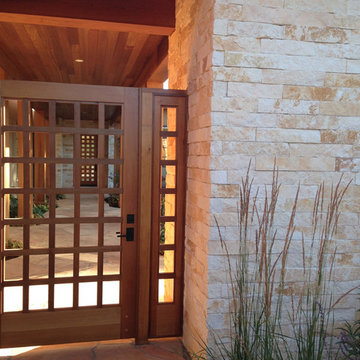
Entry Gate shows the beautiful play of warm-toned natural materials: cedar, cherry, limestone, sandstone and oil rubbed bronze...
photo by: Shannon White
SDG Architecture
Portola Valley Builders
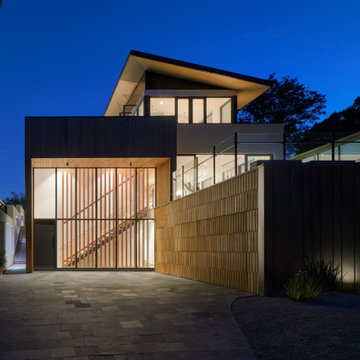
Ejemplo de fachada de casa marrón contemporánea grande de tres plantas con revestimiento de madera, tejado de un solo tendido y tejado de metal
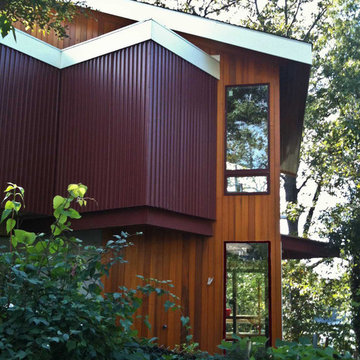
Imagen de fachada de casa marrón contemporánea grande a niveles con revestimientos combinados, tejado de un solo tendido y tejado de metal
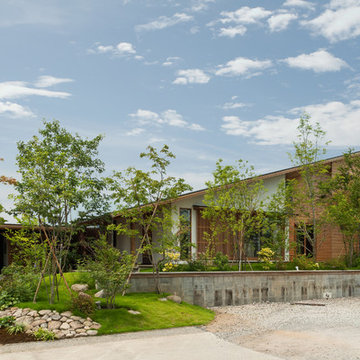
Imagen de fachada marrón contemporánea de tres plantas con revestimiento de madera y tejado de un solo tendido
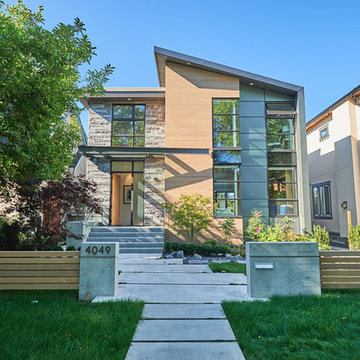
Ejemplo de fachada de casa marrón contemporánea de tamaño medio de dos plantas con revestimientos combinados y tejado de un solo tendido
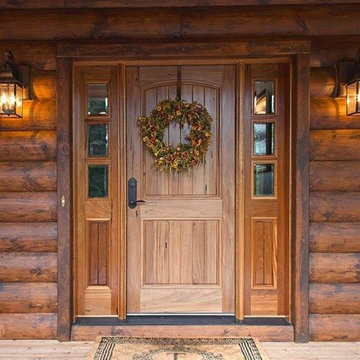
Designed/Built by Wisconsin Log Homes & Photos by KCJ Studios
Modelo de fachada marrón rural de tamaño medio de dos plantas con revestimiento de madera y tejado de un solo tendido
Modelo de fachada marrón rural de tamaño medio de dos plantas con revestimiento de madera y tejado de un solo tendido
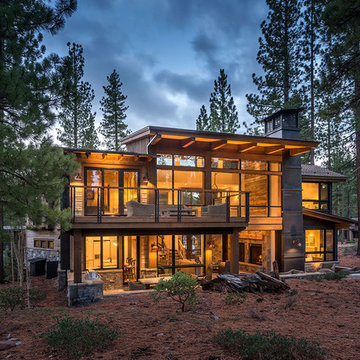
Vance Fox
Ejemplo de fachada marrón rústica grande de dos plantas con revestimientos combinados y tejado de un solo tendido
Ejemplo de fachada marrón rústica grande de dos plantas con revestimientos combinados y tejado de un solo tendido
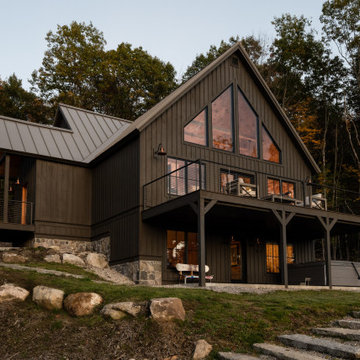
Imagen de fachada de casa marrón y gris rústica de dos plantas con revestimiento de madera, tejado de un solo tendido, tejado de metal y panel y listón
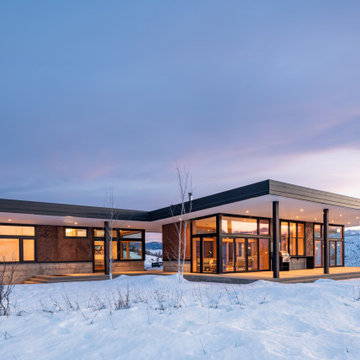
Navigating and inhabiting the home is a unique interaction with nature: open air verandas and glazed circulation corridors join the vessels and connect occupants to the adjacent landscapes, lake below, and distant North Cascades peaks.
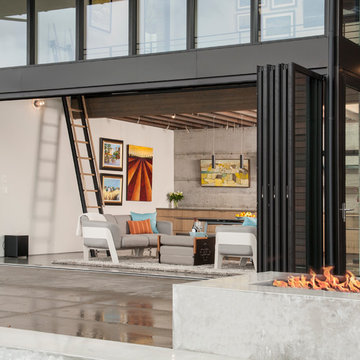
Diseño de fachada marrón actual de tamaño medio de dos plantas con revestimiento de madera y tejado de un solo tendido
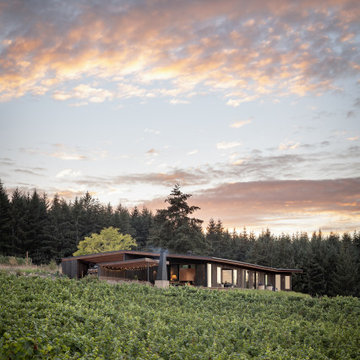
A gathering at sunset is the perfect excuse to use the dining pavilion and outdoor fireplace. Photography: Andrew Pogue Photography.
Foto de fachada de casa marrón y negra moderna de tamaño medio de una planta con revestimiento de madera, tejado de un solo tendido, tejado de metal y panel y listón
Foto de fachada de casa marrón y negra moderna de tamaño medio de una planta con revestimiento de madera, tejado de un solo tendido, tejado de metal y panel y listón
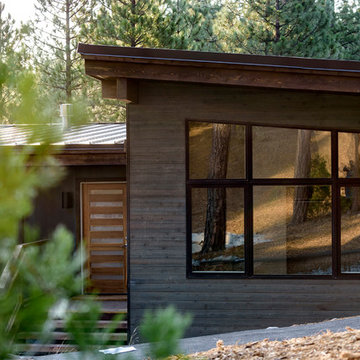
Architect: Grouparchitect
Modular Builder: Method Homes
General Contractor: Mark Tanner Construction
Photography: Candice Nyando Photography
Foto de fachada de casa marrón minimalista de tamaño medio de una planta con revestimiento de madera, tejado de un solo tendido y tejado de metal
Foto de fachada de casa marrón minimalista de tamaño medio de una planta con revestimiento de madera, tejado de un solo tendido y tejado de metal
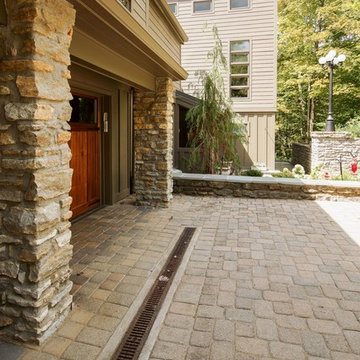
We removed the existing cedar siding and replaced it with cement fiberboard siding. The facelift included changing all the windows, the front door, the garage doors, and the roof.
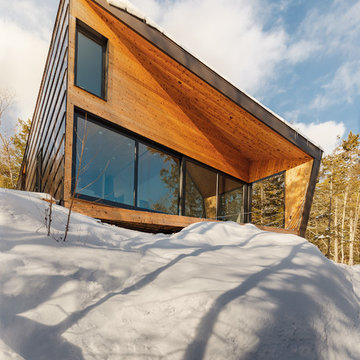
A weekend getaway / ski chalet for a young Boston family.
24ft. wide, sliding window-wall by Architectural Openings. Photos by Matt Delphenich
Diseño de fachada de casa marrón moderna pequeña de dos plantas con revestimiento de metal, tejado de un solo tendido y tejado de metal
Diseño de fachada de casa marrón moderna pequeña de dos plantas con revestimiento de metal, tejado de un solo tendido y tejado de metal
2.431 ideas para fachadas marrones con tejado de un solo tendido
7