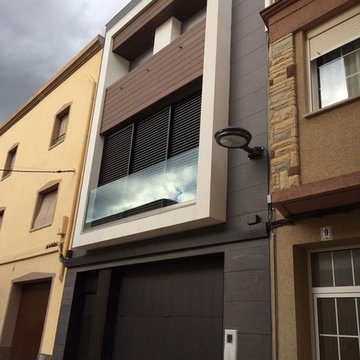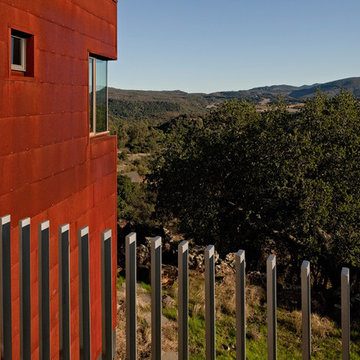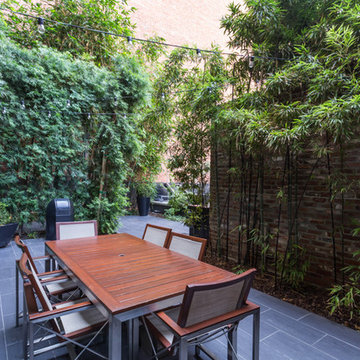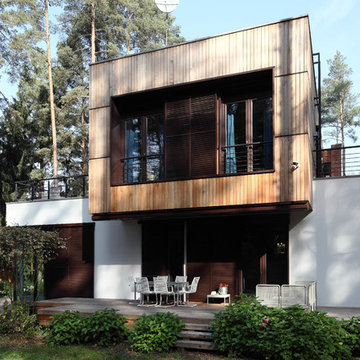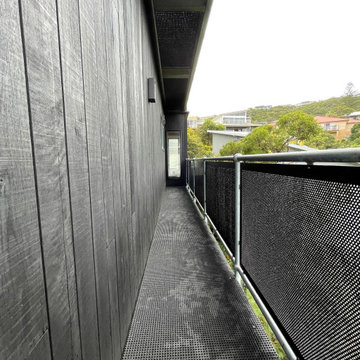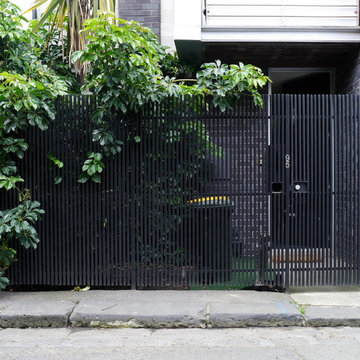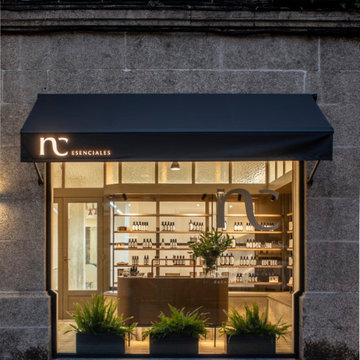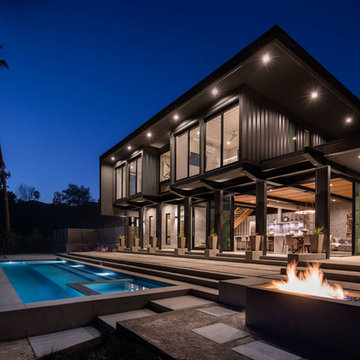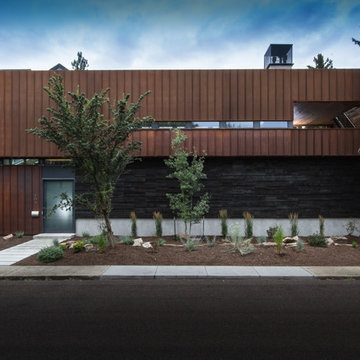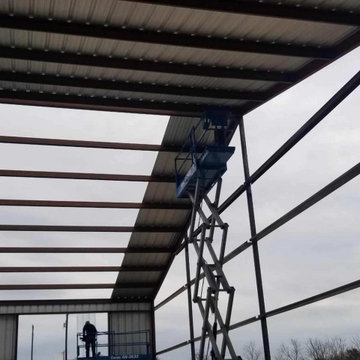768 ideas para fachadas industriales
Filtrar por
Presupuesto
Ordenar por:Popular hoy
161 - 180 de 768 fotos
Artículo 1 de 3
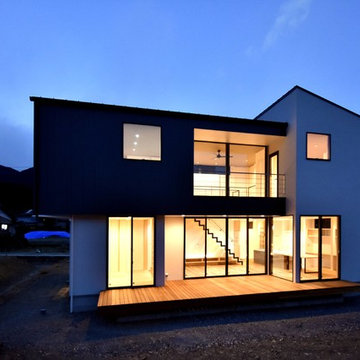
Foto de fachada de casa negra industrial de tamaño medio de dos plantas con revestimiento de metal, tejado de un solo tendido y tejado de metal
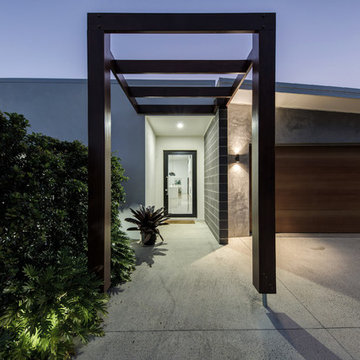
Foto de fachada de casa multicolor urbana de una planta con revestimientos combinados, tejado de un solo tendido y tejado de metal
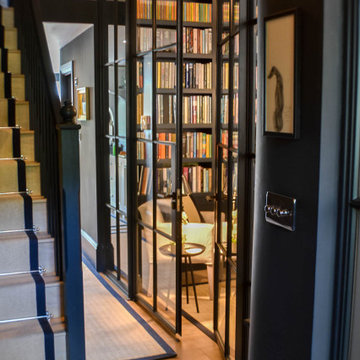
The large internal screen and doors in this exquisite W20 Crittall® installation are very much in keeping with the dark, sophisticated décor, enriched with bright furnishings that provide a very comfortable and eye catching living space. The Crittall partitions achieved a separation between the hallway and the living room, keeping outside noise and cold away whilst still maintaining a visual connection and crucially allowing the light to flow between the two areas. The compact hallway is given a feeling of much greater space and the entrance made much more welcoming. The installation has significantly transformed the property with true wow factor appeal. It is difficult to be anything but stunned by this beautiful interior design success.
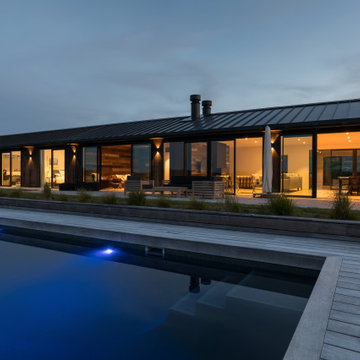
Looking from the front of the Kumeu Residence.
Diseño de fachada de casa marrón urbana de tamaño medio de una planta con revestimiento de madera, tejado a dos aguas y tejado de metal
Diseño de fachada de casa marrón urbana de tamaño medio de una planta con revestimiento de madera, tejado a dos aguas y tejado de metal
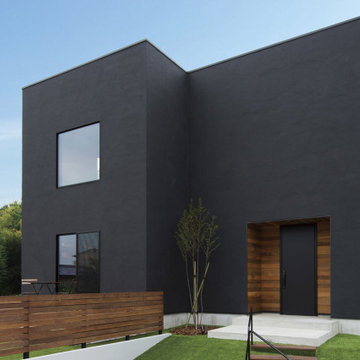
漆黒の塗り壁で仕上げた重厚感のある外観。玄関に板張りを施し、気本来の素材感がかっこよくマッチします。
Ejemplo de fachada de casa negra y negra urbana con revestimiento de estuco, tejado plano y tejado de metal
Ejemplo de fachada de casa negra y negra urbana con revestimiento de estuco, tejado plano y tejado de metal
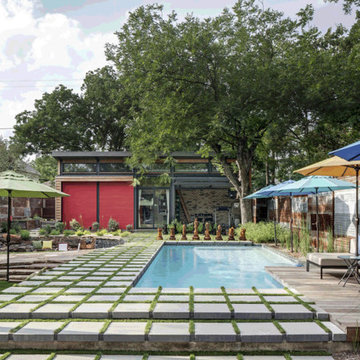
Charles Davis Smith, AIA
Ejemplo de fachada de casa marrón urbana pequeña de una planta con revestimiento de ladrillo, tejado de un solo tendido y tejado de metal
Ejemplo de fachada de casa marrón urbana pequeña de una planta con revestimiento de ladrillo, tejado de un solo tendido y tejado de metal
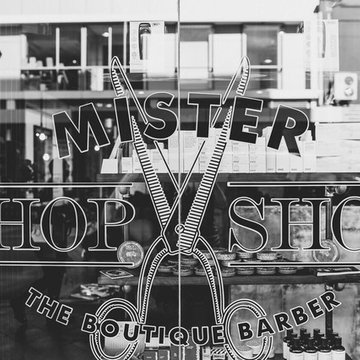
Mister Chop Shop is a men's barber located in Bondi Junction, Sydney. This new venture required a look and feel to the salon unlike it's Chop Shop predecessor. As such, we were asked to design a barbershop like no other - A timeless modern and stylish feel juxtaposed with retro elements. Using the building’s bones, the raw concrete walls and exposed brick created a dramatic, textured backdrop for the natural timber whilst enhancing the industrial feel of the steel beams, shelving and metal light fittings. Greenery and wharf rope was used to soften the space adding texture and natural elements. The soft leathers again added a dimension of both luxury and comfort whilst remaining masculine and inviting. Drawing inspiration from barbershops of yesteryear – this unique men’s enclave oozes style and sophistication whilst the period pieces give a subtle nod to the traditional barbershops of the 1950’s.
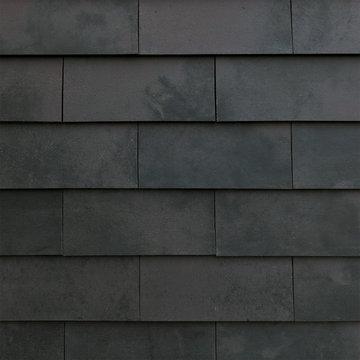
Rustikotta es un nuevo tipo de ladrillo que aporta un aspecto distintivo y moderno a las fachadas de los edificios al tiempo que mantiene todas las ventajas del ladrillo. La superficie de los ladrillos Rustikotta deja la fachada del edificio con un aspecto cálido, rústico y exclusivo.
Rustikotta is a new brick product which adds a distinctive and modern look to building façades while maintaining all the known advantages of brick. The surface of Rustikotta bricks leaves the building façade with a beautiful, rustic and exclusive look.
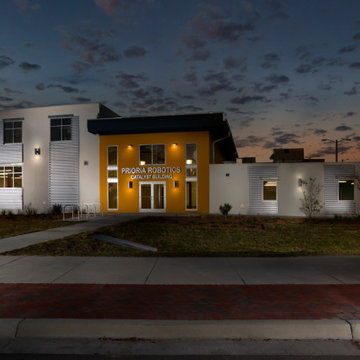
Power District Catalyst Building, interior renovation of an existing two-story building completed in only 14 months.
Modelo de fachada industrial grande de dos plantas
Modelo de fachada industrial grande de dos plantas
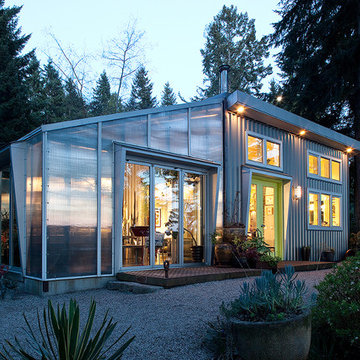
Sam Van Fleet Photography
Foto de fachada industrial con revestimiento de metal
Foto de fachada industrial con revestimiento de metal
768 ideas para fachadas industriales
9
