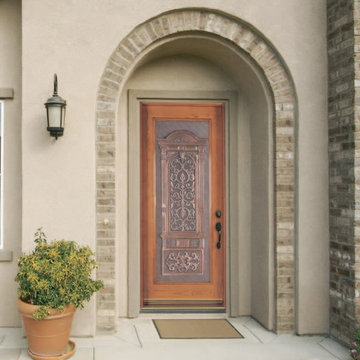404 ideas para fachadas grises
Filtrar por
Presupuesto
Ordenar por:Popular hoy
141 - 160 de 404 fotos
Artículo 1 de 3
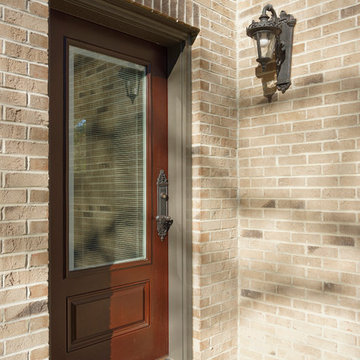
Bob Narod Photographer
Imagen de fachada de casa gris de estilo de casa de campo extra grande de dos plantas con revestimiento de piedra
Imagen de fachada de casa gris de estilo de casa de campo extra grande de dos plantas con revestimiento de piedra
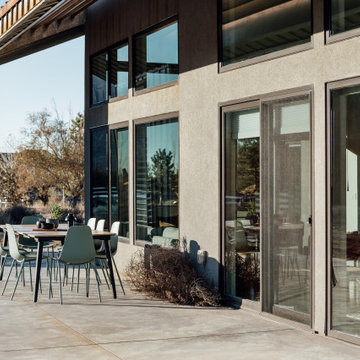
Oxidized metal clad desert modern home in Moab, Utah.
Design: cityhomeCOLLECTIVE
Architecture: Studio Upwall
Builder: Eco Logic Design Build
Ejemplo de fachada de casa gris y marrón moderna de tamaño medio de una planta con revestimiento de metal y tejado de metal
Ejemplo de fachada de casa gris y marrón moderna de tamaño medio de una planta con revestimiento de metal y tejado de metal
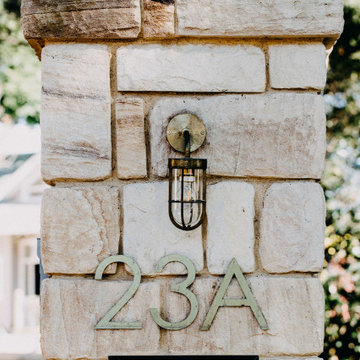
The driveway entrance features two large sandstone pillars.
Foto de fachada de casa gris clásica grande de dos plantas con revestimiento de madera y tejado de metal
Foto de fachada de casa gris clásica grande de dos plantas con revestimiento de madera y tejado de metal
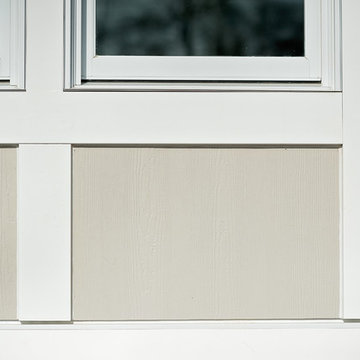
This light neutral comes straight from the softest colors in nature, like sand and seashells. Use it as an understated accent, or for a whole house. Pearl Gray always feels elegant. On this project Smardbuild
install 6'' exposure lap siding with Cedarmill finish. Hardie Arctic White trim with smooth finish install with hidden nails system, window header include Hardie 5.5'' Crown Molding. Project include cedar tong and grove porch ceiling custom stained, new Marvin windows, aluminum gutters system. Soffit and fascia system from James Hardie with Arctic White color smooth finish.
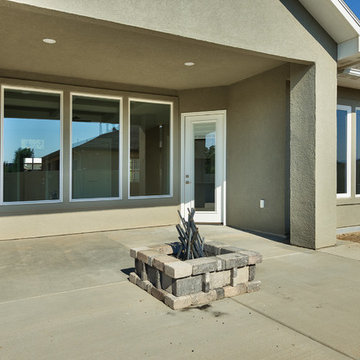
An exterior, comprised of craftsman and traditional elements, blending together for a beautifully stunning elevation. On the front, a covered porch wraps around and connects to a gorgeous hand framed covered entry that creates a perfect place to relax on those lovely days. If the porch is not enough, the back offers a large covered patio and an uncovered space for entertaining and barbecuing. Inside, the main area is flooded with an abundance of natural light coupled with the 10' ceilings and 11' coffered tray in the living creating a warm and welcome feel. The master bedroom is spacious and the master bath offers a walk in shower with dual heads for added comfort and style.
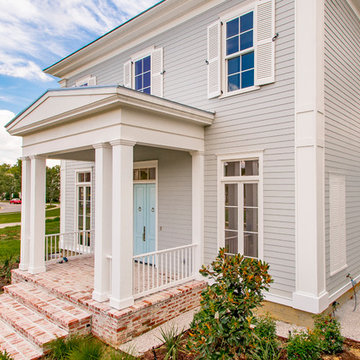
Modelo de fachada de casa gris clásica grande de dos plantas con revestimiento de madera, tejado a dos aguas y tejado de teja de madera
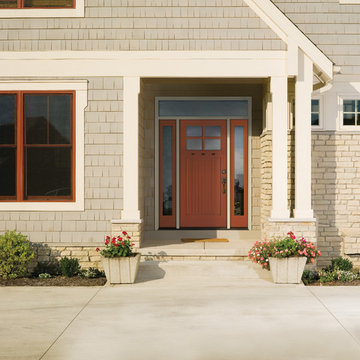
Diseño de fachada gris clásica renovada grande de dos plantas con revestimiento de madera y tejado a dos aguas
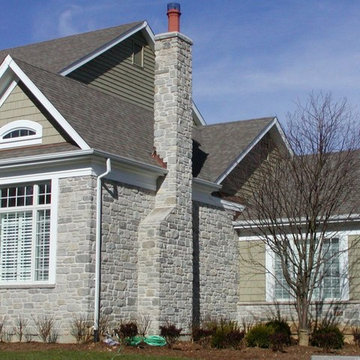
This house highlights the Quarry Mill's Stratford natural thin veneer. Glacier Ridge natural thin stone veneer from the Quarry Mill adds color and texture to this privacy wall. Glacier Ridge natural stone veneer contains browns, tans, and some gray tones. The assortment of rectangular shaped stones adds a deep, luxurious look to your project or home. The various sizes and shapes of Glacier Ridge stones make it easy to create a staggered pattern that works well for projects of any size.
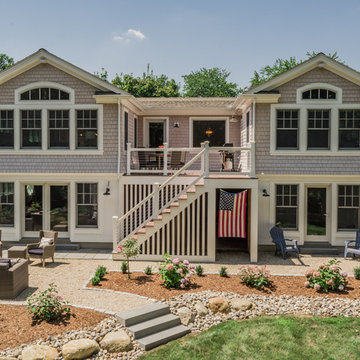
The cottage style exterior of this newly remodeled ranch in Connecticut, belies its transitional interior design. The exterior of the home features wood shingle siding along with pvc trim work, a gently flared beltline separates the main level from the walk out lower level at the rear. Also on the rear of the house where the addition is most prominent there is a cozy deck, with maintenance free cable railings, a quaint gravel patio, and a garden shed with its own patio and fire pit gathering area.
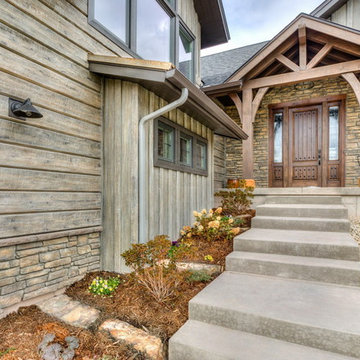
Overlooking the 8th green this golf retreat home is clad using our 10″ Plank EverLog Concrete Log Siding in our Weathered Gray color. The gables and dormers use our concrete board & batten siding.
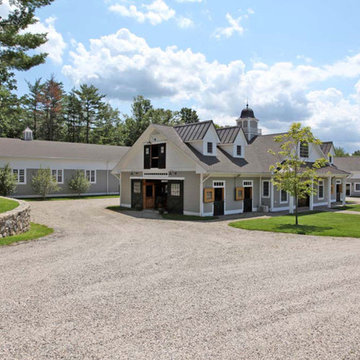
Horse Barn Complex
Ejemplo de fachada gris campestre grande de dos plantas
Ejemplo de fachada gris campestre grande de dos plantas
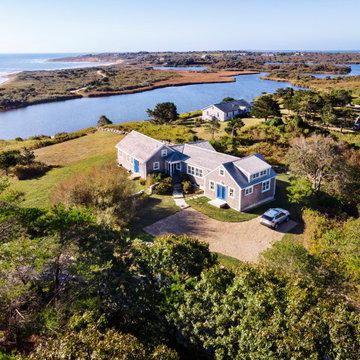
Foto de fachada de casa gris y gris marinera de tamaño medio de dos plantas con revestimiento de madera, tejado a dos aguas, tejado de teja de madera y teja
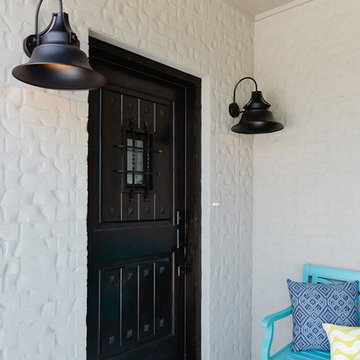
Cape Cod-style home in South Tulsa which rich use of color and light.
Builder: Homes by Mark Galbraith, LLC
Photo Cred: Michelle Soden
Modelo de fachada gris costera de tamaño medio de dos plantas con revestimiento de piedra
Modelo de fachada gris costera de tamaño medio de dos plantas con revestimiento de piedra
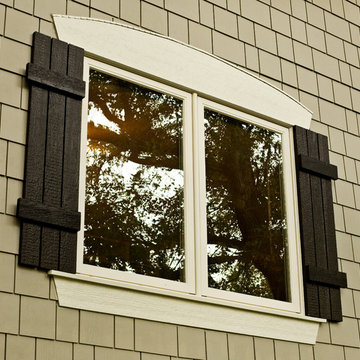
Patrick O'Loughlin, Content Craftsmen
Foto de fachada gris clásica a niveles con revestimiento de aglomerado de cemento
Foto de fachada gris clásica a niveles con revestimiento de aglomerado de cemento
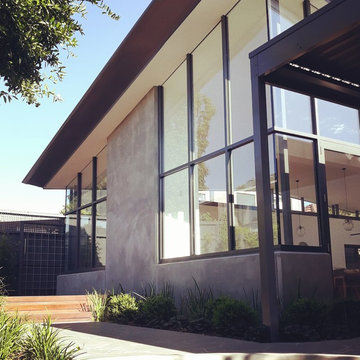
Diseño de fachada de casa gris grande de una planta con revestimiento de metal, techo de mariposa y tejado de metal
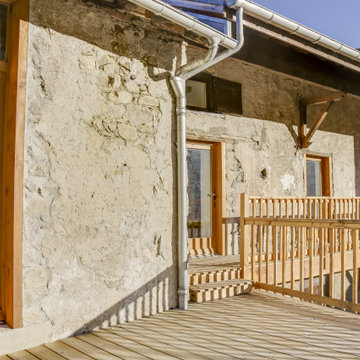
Imagen de fachada de casa gris de estilo de casa de campo grande de dos plantas con revestimiento de piedra
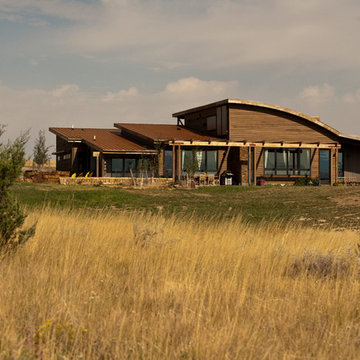
Salvaged curved trusses and corroded metal roof
Photography by Lynn Donaldson
Imagen de fachada gris industrial grande de una planta con revestimientos combinados
Imagen de fachada gris industrial grande de una planta con revestimientos combinados
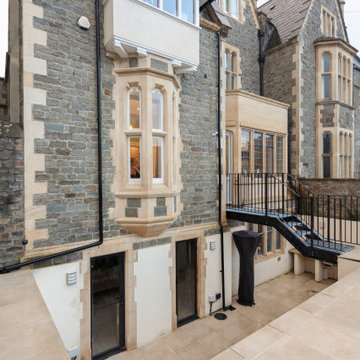
The rear garden to this imposing Grade II listed house has been re-designed by DHV Architects to create a better connection of the house with the garden. A new metal bridge links the hall floor with the garden. A generous light well and patio have been added to bring light and air into lower ground floor. Two windows have been converted into doors at lower ground floor level. The sleek sandstone patio visually links the garden with the house.
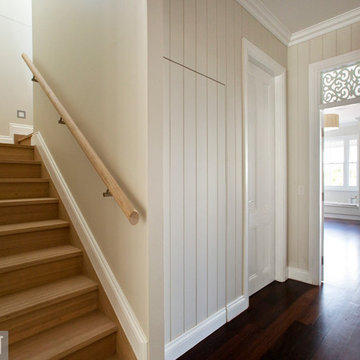
Diseño de fachada gris clásica grande de dos plantas con revestimiento de madera y tejado a dos aguas
404 ideas para fachadas grises
8
