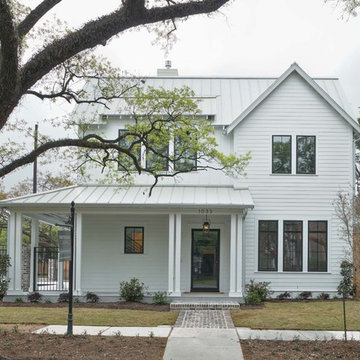984 ideas para fachadas grises extra grandes
Filtrar por
Presupuesto
Ordenar por:Popular hoy
141 - 160 de 984 fotos
Artículo 1 de 3
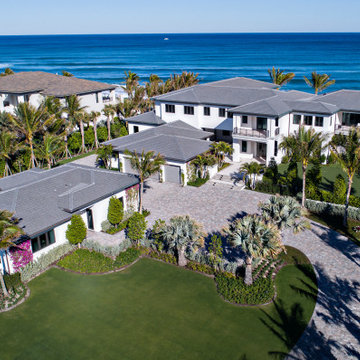
Foto de fachada de casa blanca y gris marinera extra grande de dos plantas con revestimiento de estuco, tejado a dos aguas y tejado de teja de barro
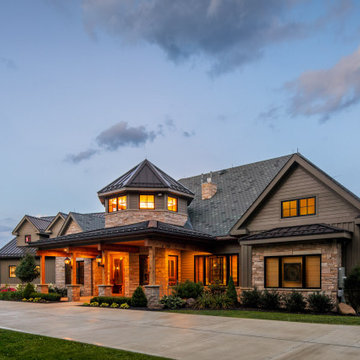
Diseño de fachada de casa marrón y gris clásica extra grande de dos plantas con revestimiento de piedra, tejado a dos aguas, tejado de teja de madera y panel y listón
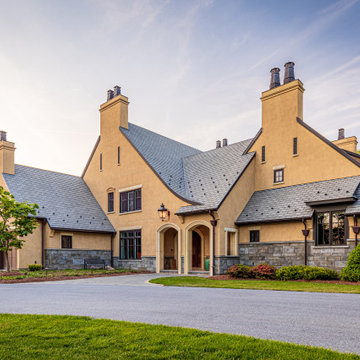
Front view of home. Eby Exteriors work included new Marvin Signature windows, James Hardie fiber-cement siding (rear section), DaVinci synthetic slate shingles, Aluminum trim, Copper 1/2-round gutters/downspouts, copper chimney caps, Marvin Signature patio door.
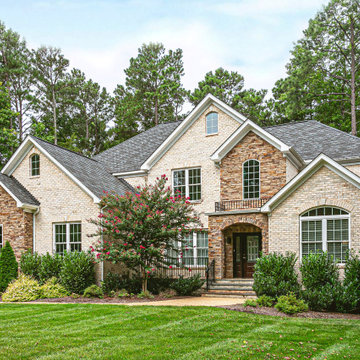
Imagen de fachada beige y gris tradicional renovada extra grande de tres plantas con revestimiento de ladrillo y tejado de teja de madera
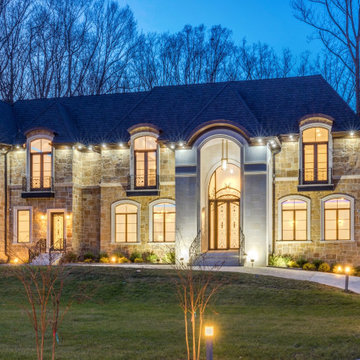
The home's beautiful facade is construction of rare Golden Limestone and stucco. It's black-framed windows and Juliet Balconies along the 2nd floor add to the magnificent curb appeal.
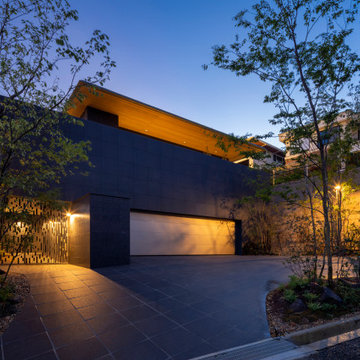
本計画では、道路に対して建物を約9m後退させ、手前をオープンスペースとし、両脇と中央に、自然
樹形の植栽・草花が巧妙に配され、大きな建物でありながらも、街並みに対して圧迫感を与えず、周囲
の人々にも四季の変化を楽しんでもらえる潤いのある場を提供している。
外観はグレーで統一し、質感のある石材が前面の植栽群をさらに引き立て、さらに深い軒先が陰影を
つくり出し、全体に趣のある佇まいを生み出している。エントランスは縦格子門扉の先にあり、緑が
つながったアプローチが来客を迎えてくれる。
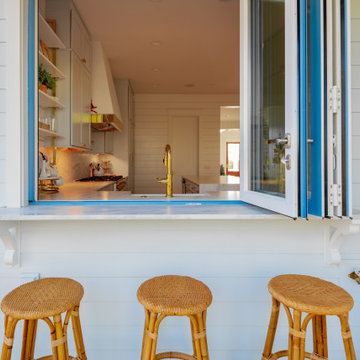
Inspired by the Dutch West Indies architecture of the tropics, this custom designed coastal home backs up to the Wando River marshes on Daniel Island. With expansive views from the observation tower of the ports and river, this Charleston, SC home packs in multiple modern, coastal design features on both the exterior & interior of the home.
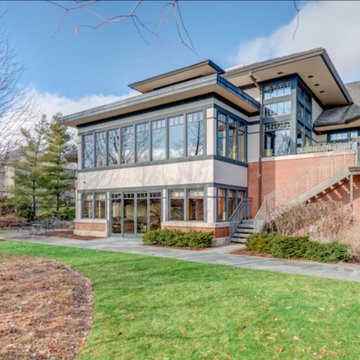
When you have a love for the unique Frank Lloyd Wright style Arts and Crafts, every detail matters. Inside and out.
Diseño de fachada de casa gris de estilo americano extra grande de dos plantas con revestimiento de ladrillo, tejado a cuatro aguas y tejado de teja de madera
Diseño de fachada de casa gris de estilo americano extra grande de dos plantas con revestimiento de ladrillo, tejado a cuatro aguas y tejado de teja de madera
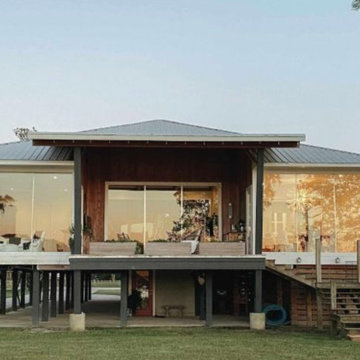
Metal Roof. Floor to Ceiling Windows. House on Pilings.
Ejemplo de fachada de casa gris y gris contemporánea extra grande de una planta con revestimiento de aglomerado de cemento, tejado de metal y tablilla
Ejemplo de fachada de casa gris y gris contemporánea extra grande de una planta con revestimiento de aglomerado de cemento, tejado de metal y tablilla
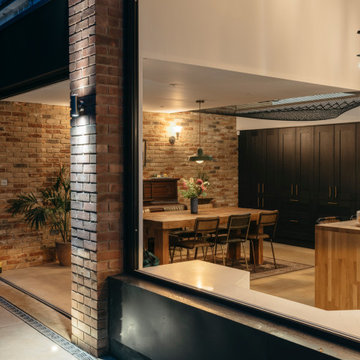
Extension and refurbishment of a semi-detached house in Hern Hill.
Extensions are modern using modern materials whilst being respectful to the original house and surrounding fabric.
Views to the treetops beyond draw occupants from the entrance, through the house and down to the double height kitchen at garden level.
From the playroom window seat on the upper level, children (and adults) can climb onto a play-net suspended over the dining table.
The mezzanine library structure hangs from the roof apex with steel structure exposed, a place to relax or work with garden views and light. More on this - the built-in library joinery becomes part of the architecture as a storage wall and transforms into a gorgeous place to work looking out to the trees. There is also a sofa under large skylights to chill and read.
The kitchen and dining space has a Z-shaped double height space running through it with a full height pantry storage wall, large window seat and exposed brickwork running from inside to outside. The windows have slim frames and also stack fully for a fully indoor outdoor feel.
A holistic retrofit of the house provides a full thermal upgrade and passive stack ventilation throughout. The floor area of the house was doubled from 115m2 to 230m2 as part of the full house refurbishment and extension project.
A huge master bathroom is achieved with a freestanding bath, double sink, double shower and fantastic views without being overlooked.
The master bedroom has a walk-in wardrobe room with its own window.
The children's bathroom is fun with under the sea wallpaper as well as a separate shower and eaves bath tub under the skylight making great use of the eaves space.
The loft extension makes maximum use of the eaves to create two double bedrooms, an additional single eaves guest room / study and the eaves family bathroom.
5 bedrooms upstairs.
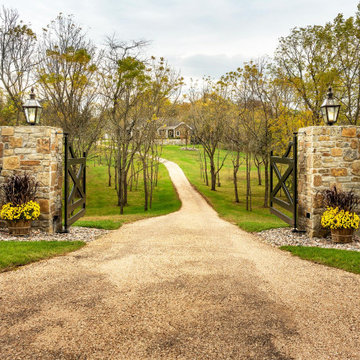
Imagen de fachada de casa multicolor y gris tradicional extra grande de dos plantas con revestimiento de piedra, panel y listón y tejado a dos aguas
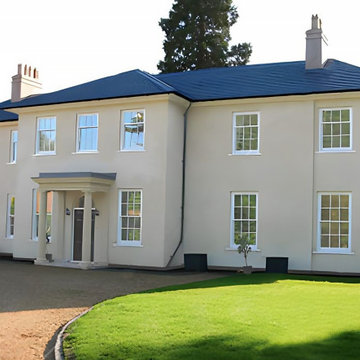
Modelo de fachada de casa beige y gris clásica extra grande de dos plantas con revestimiento de estuco, tejado a dos aguas y tejado de teja de barro
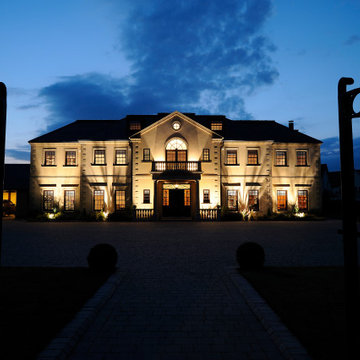
Imagen de fachada de casa beige y gris clásica extra grande de tres plantas
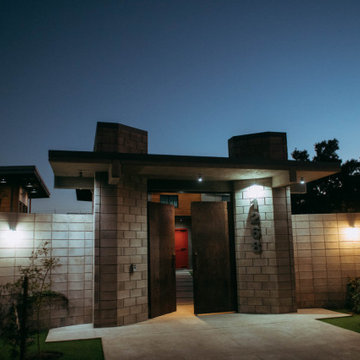
The main gate at LRD House is based on an Industrial design with concrete block, big columns with a Metal door, industrial lighting, anda a low maintenance garden.
The exterior spaces are designed to last.
The use of bare materials.
Big roof areas to protect from sun and rain.
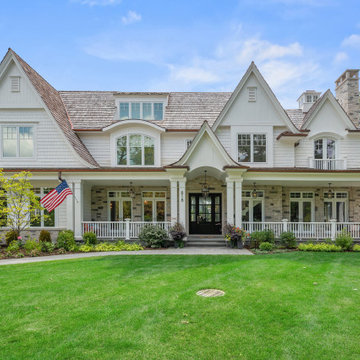
Ejemplo de fachada de casa blanca y gris tradicional renovada extra grande de tres plantas con revestimientos combinados, tejado a dos aguas, tejado de teja de madera y teja
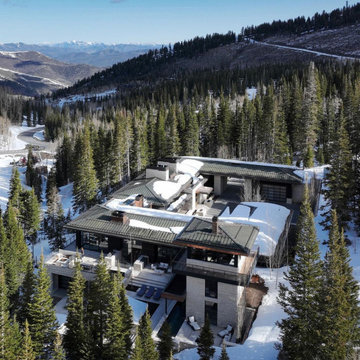
Exterior shot from above featuring the copper rooftop which blends into the surrounding nature.
Photo credit: Kevin Scott.
Custom windows, doors, and hardware designed and furnished by Thermally Broken Steel USA.
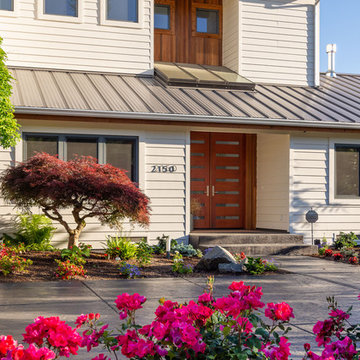
Here is an architecturally built house from the early 1970's which was brought into the new century during this complete home remodel by adding a garage space, new windows triple pane tilt and turn windows, cedar double front doors, clear cedar siding with clear cedar natural siding accents, clear cedar garage doors, galvanized over sized gutters with chain style downspouts, standing seam metal roof, re-purposed arbor/pergola, professionally landscaped yard, and stained concrete driveway, walkways, and steps.
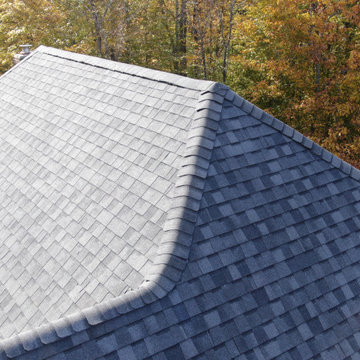
Ridge cap detail on an Architectural Asphalt roof replacement for this Killingworth, CT contemporary residence. This angle depicts the space beneath the ridge cap where air would circulate into the ridge vent. We stripped this roof down to the sheathing, added Ice and Water underlayment barrier and then installed 5,500 square feet of CertainTeed Landmark Pro architectural asphalt shingles.
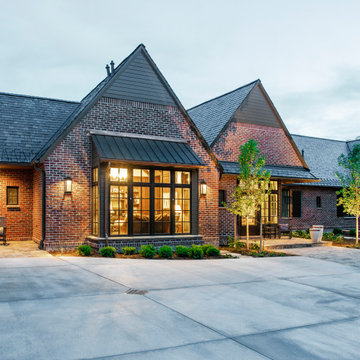
This beautiful Traditional Home has a heated driveway, snow guards, copper Eye brow, Stone Band, which ties into a full brick exterior, topped off with a Slate Roof
984 ideas para fachadas grises extra grandes
8
