756 ideas para fachadas grises con revestimiento de vinilo
Filtrar por
Presupuesto
Ordenar por:Popular hoy
41 - 60 de 756 fotos
Artículo 1 de 3
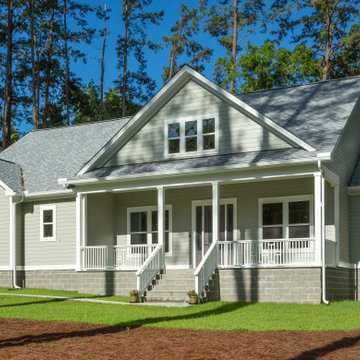
Custom home with screened porch and clapboard siding.
Diseño de fachada de casa gris y gris tradicional de tamaño medio de una planta con revestimiento de vinilo, tejado a dos aguas, tejado de teja de madera y tablilla
Diseño de fachada de casa gris y gris tradicional de tamaño medio de una planta con revestimiento de vinilo, tejado a dos aguas, tejado de teja de madera y tablilla
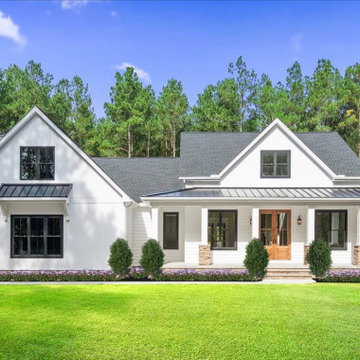
Modern farmhouse with craftsman trim features.
Ejemplo de fachada de casa blanca y gris de estilo de casa de campo grande de dos plantas con revestimiento de vinilo, tejado a dos aguas, tejado de varios materiales y panel y listón
Ejemplo de fachada de casa blanca y gris de estilo de casa de campo grande de dos plantas con revestimiento de vinilo, tejado a dos aguas, tejado de varios materiales y panel y listón
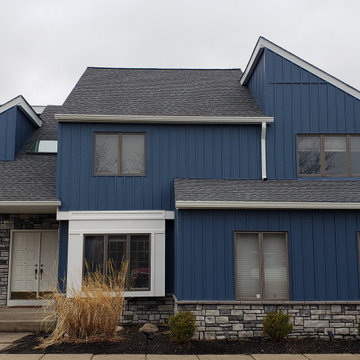
Diseño de fachada de casa azul y gris grande de dos plantas con revestimiento de vinilo y tejado de teja de madera
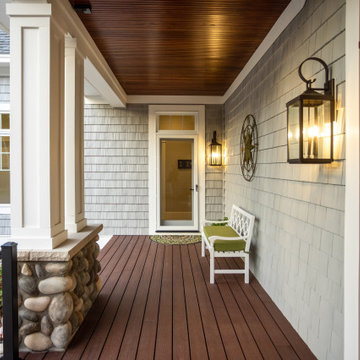
Our clients were relocating from the upper peninsula to the lower peninsula and wanted to design a retirement home on their Lake Michigan property. The topography of their lot allowed for a walk out basement which is practically unheard of with how close they are to the water. Their view is fantastic, and the goal was of course to take advantage of the view from all three levels. The positioning of the windows on the main and upper levels is such that you feel as if you are on a boat, water as far as the eye can see. They were striving for a Hamptons / Coastal, casual, architectural style. The finished product is just over 6,200 square feet and includes 2 master suites, 2 guest bedrooms, 5 bathrooms, sunroom, home bar, home gym, dedicated seasonal gear / equipment storage, table tennis game room, sauna, and bonus room above the attached garage. All the exterior finishes are low maintenance, vinyl, and composite materials to withstand the blowing sands from the Lake Michigan shoreline.
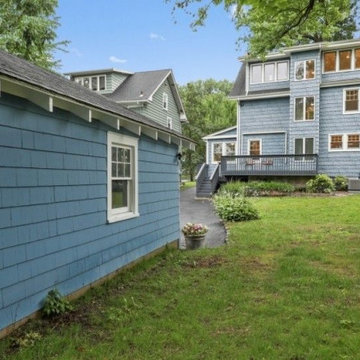
Ejemplo de fachada de casa azul y gris tradicional renovada de tres plantas con revestimiento de vinilo, tejado a dos aguas, tejado de teja de madera y teja
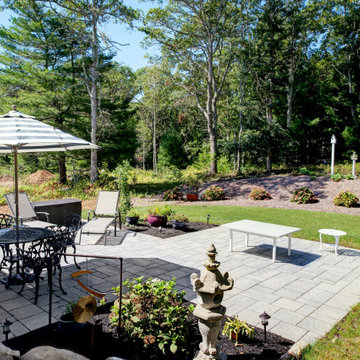
Outdoor Living Space of The Bonaire. View plan THD-7234: https://www.thehousedesigners.com/plan/bonaire-7234/
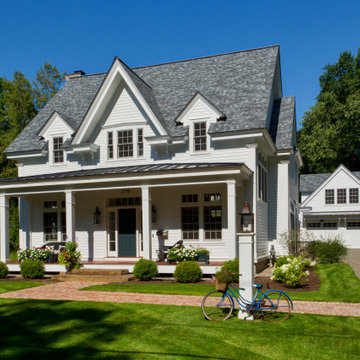
Located in a historical district, this new home fits right in with its 120+ year old neighbors. The front walkway is made up of reclaimed bricks while bluestone pavers line the walkway from the house to the garage adjacent to the driveway. A gas lantern lamp decorates the yard along the walkway. The front porch is constructed of classic tongue and groove mahogany complete with traditional soft blue hue ceiling. The garage doors resemble authentic carriage house doors.
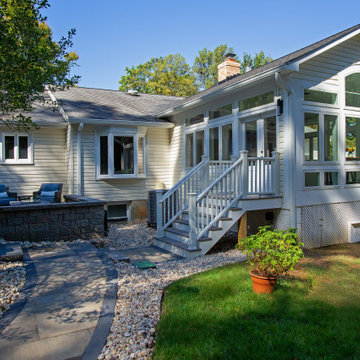
The sunroom was designed with beautiful transom windows, creating a glass enclosure that maximized the view of the backyard. The existing porch ceiling was low, so we increased the height to give the room a sense of connection to the backyard through the high glass windows.
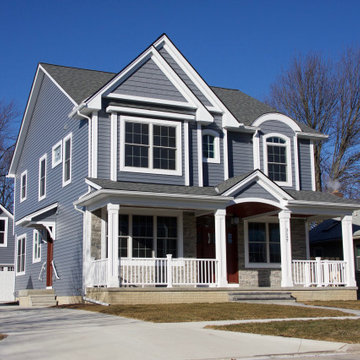
Front elevation
Diseño de fachada de casa azul y gris tradicional de tamaño medio de dos plantas con revestimiento de vinilo, tejado a dos aguas, tejado de teja de madera y tablilla
Diseño de fachada de casa azul y gris tradicional de tamaño medio de dos plantas con revestimiento de vinilo, tejado a dos aguas, tejado de teja de madera y tablilla
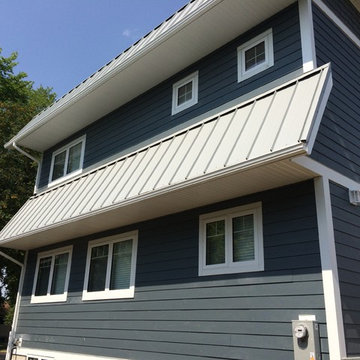
Modern exterior with blue vinyl siding, white trim, red door, metal shed-style roof.
Modelo de fachada de casa azul y gris moderna de tamaño medio de dos plantas con revestimiento de vinilo, tejado de un solo tendido, tejado de metal y tablilla
Modelo de fachada de casa azul y gris moderna de tamaño medio de dos plantas con revestimiento de vinilo, tejado de un solo tendido, tejado de metal y tablilla
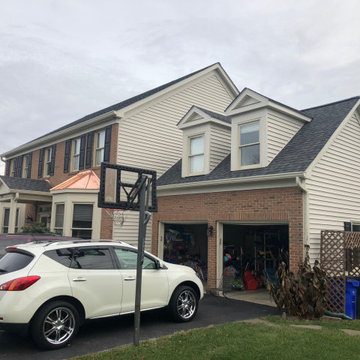
Imagen de fachada de casa beige y gris minimalista de tamaño medio de dos plantas con revestimiento de vinilo, tejado a dos aguas, tejado de varios materiales y tablilla
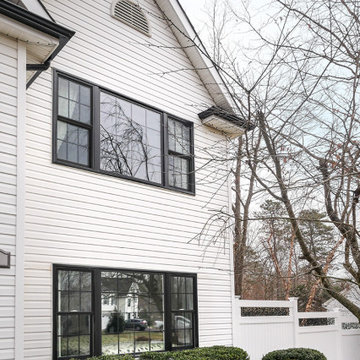
Amazing new black windows we installed recently in this gorgeous Long Island home. These two new window combinations including double hung windows and picture windows, all in black for a sharp and stylish look. The windows are from Renewal by Andersen of Long Island, New York.
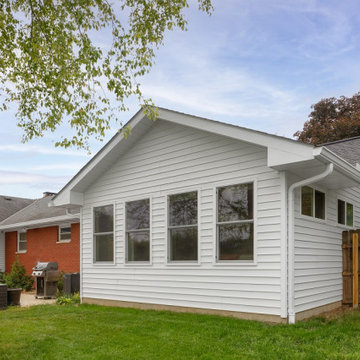
Exterior view of primary suite addition
Diseño de fachada de casa blanca y gris tradicional renovada de una planta con revestimiento de vinilo, tejado a dos aguas, tejado de teja de madera y tablilla
Diseño de fachada de casa blanca y gris tradicional renovada de una planta con revestimiento de vinilo, tejado a dos aguas, tejado de teja de madera y tablilla
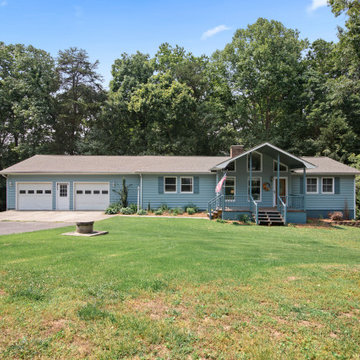
Eye-catching house with sky blue siding and floor to ceiling windows for entrance and two garages.
Modelo de fachada de casa azul y gris clásica renovada de tamaño medio de una planta con revestimiento de vinilo, tejado de teja de madera y tablilla
Modelo de fachada de casa azul y gris clásica renovada de tamaño medio de una planta con revestimiento de vinilo, tejado de teja de madera y tablilla
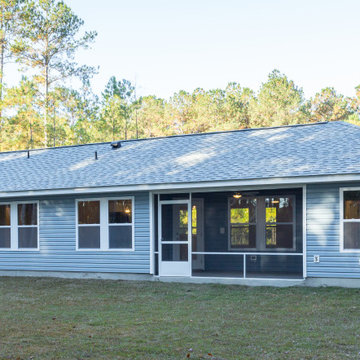
A custom home with a screened in porch and blue vinyl siding.
Foto de fachada de casa azul y gris clásica de tamaño medio de una planta con revestimiento de vinilo, tejado a dos aguas y tejado de teja de madera
Foto de fachada de casa azul y gris clásica de tamaño medio de una planta con revestimiento de vinilo, tejado a dos aguas y tejado de teja de madera
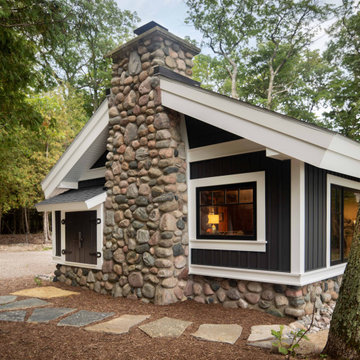
The client came to us to assist with transforming their small family cabin into a year-round residence that would continue the family legacy. The home was originally built by our client’s grandfather so keeping much of the existing interior woodwork and stone masonry fireplace was a must. They did not want to lose the rustic look and the warmth of the pine paneling. The view of Lake Michigan was also to be maintained. It was important to keep the home nestled within its surroundings.
There was a need to update the kitchen, add a laundry & mud room, install insulation, add a heating & cooling system, provide additional bedrooms and more bathrooms. The addition to the home needed to look intentional and provide plenty of room for the entire family to be together. Low maintenance exterior finish materials were used for the siding and trims as well as natural field stones at the base to match the original cabin’s charm.
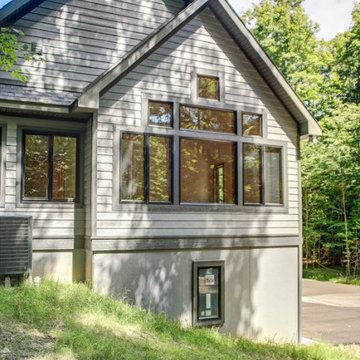
Foto de fachada de casa gris y gris de dos plantas con revestimiento de vinilo, tejado a dos aguas, tejado de teja de madera y tablilla
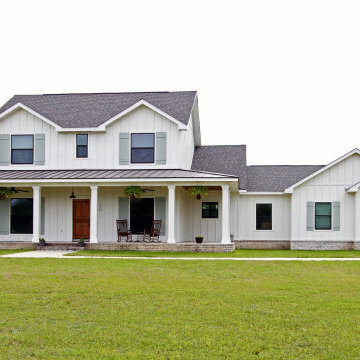
Foto de fachada de casa blanca y gris de estilo de casa de campo de dos plantas con revestimiento de vinilo, tejado a dos aguas, tejado de teja de madera y panel y listón
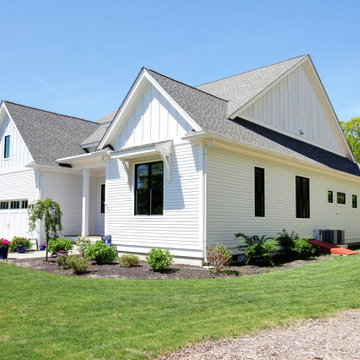
The stunning front view of The Bonaire. View House Plan THD-7234: https://www.thehousedesigners.com/plan/bonaire-7234/
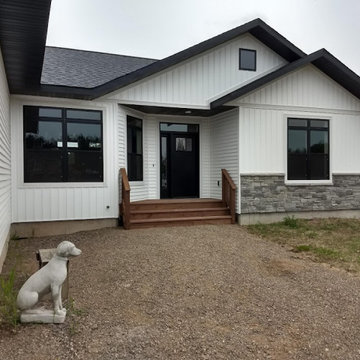
This ranch home's vertical board & baton and dormer accent window help to create a perception of height.
Modelo de fachada de casa blanca y gris de estilo de casa de campo de una planta con revestimiento de vinilo
Modelo de fachada de casa blanca y gris de estilo de casa de campo de una planta con revestimiento de vinilo
756 ideas para fachadas grises con revestimiento de vinilo
3