1.565 ideas para fachadas grises con revestimiento de ladrillo
Filtrar por
Presupuesto
Ordenar por:Popular hoy
41 - 60 de 1565 fotos
Artículo 1 de 3
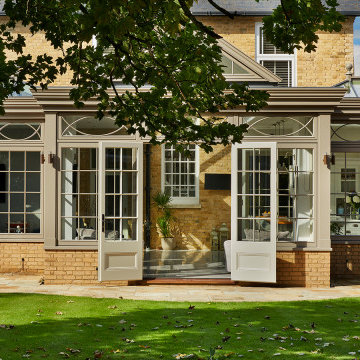
A family home in need of rejuvenation. This property situated in suburban Essex has been instantly transformed with the addition of a wide open-plan orangery. The previous footprint housing an old fashioned and ill-proportioned conservatory that was unusable for several days of the year, being too hot in the summer and too cold in the winter. The homeowners sought the advice of our team at Westbury, to design and craft something that would remain timeless in style, beautifully balanced and functional as a true room to enjoy throughout the year.
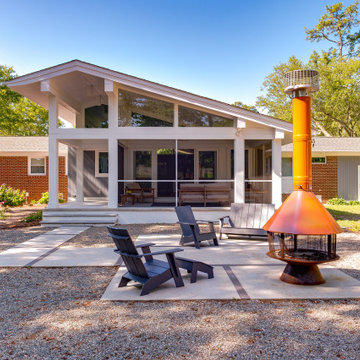
Renovation update and addition to a vintage 1960's suburban ranch house.
Bauen Group - Contractor
Rick Ricozzi - Photographer
Diseño de fachada de casa blanca y gris vintage de tamaño medio de una planta con revestimiento de ladrillo, tejado a dos aguas, tejado de teja de madera y panel y listón
Diseño de fachada de casa blanca y gris vintage de tamaño medio de una planta con revestimiento de ladrillo, tejado a dos aguas, tejado de teja de madera y panel y listón
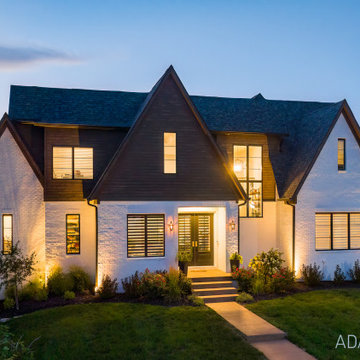
A spec home that the buyers love. They added the pool and pool cabana, as we had hoped.
Foto de fachada de casa blanca y gris bohemia grande de dos plantas con revestimiento de ladrillo, tejado a dos aguas, tejado de teja de madera y tablilla
Foto de fachada de casa blanca y gris bohemia grande de dos plantas con revestimiento de ladrillo, tejado a dos aguas, tejado de teja de madera y tablilla
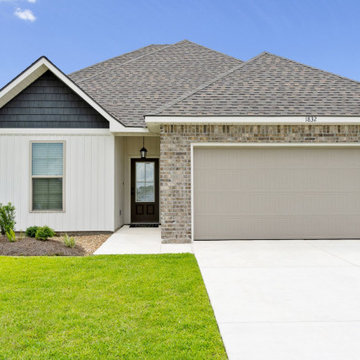
Park Place is located in the heart of South Lake Charles and is within 2 miles of Lake Charles' finest dining and shopping. As for the community itself, it will have 61 lots and a variety of 3 and 4 bedrooms floorplans to fit any need.
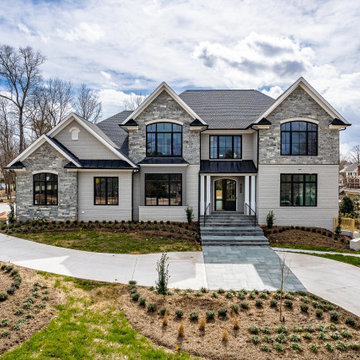
Foto de fachada de casa beige y gris de dos plantas con revestimiento de ladrillo y tejado de teja de madera
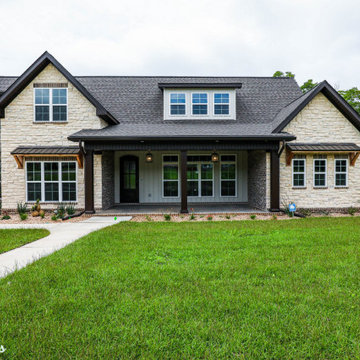
Beautiful Custom home in the Turtleback subdivision of Enterprise, AL.
Diseño de fachada de casa multicolor y gris tradicional de tamaño medio de dos plantas con revestimiento de ladrillo, tejado a dos aguas y tejado de teja de madera
Diseño de fachada de casa multicolor y gris tradicional de tamaño medio de dos plantas con revestimiento de ladrillo, tejado a dos aguas y tejado de teja de madera
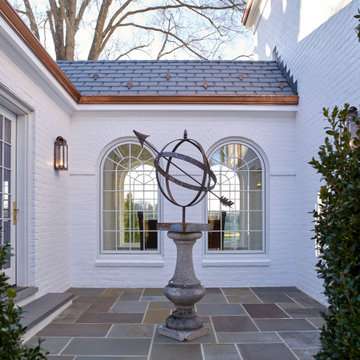
Modelo de fachada de casa blanca y gris tradicional grande de tres plantas con revestimiento de ladrillo, tejado a cuatro aguas y tejado de teja de madera
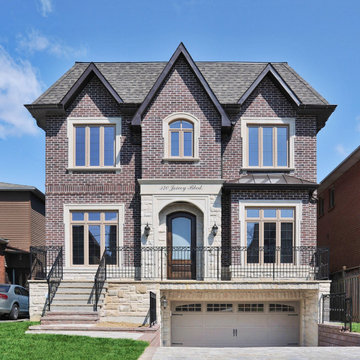
Modelo de fachada de casa marrón y gris de dos plantas con revestimiento de ladrillo, tejado a dos aguas y tejado de teja de madera
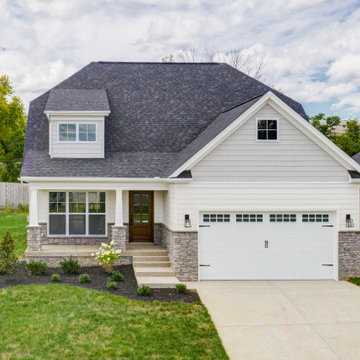
Ejemplo de fachada de casa gris de estilo americano de dos plantas con revestimiento de ladrillo, tejado de teja de madera y panel y listón

Extension and refurbishment of a semi-detached house in Hern Hill.
Extensions are modern using modern materials whilst being respectful to the original house and surrounding fabric.
Views to the treetops beyond draw occupants from the entrance, through the house and down to the double height kitchen at garden level.
From the playroom window seat on the upper level, children (and adults) can climb onto a play-net suspended over the dining table.
The mezzanine library structure hangs from the roof apex with steel structure exposed, a place to relax or work with garden views and light. More on this - the built-in library joinery becomes part of the architecture as a storage wall and transforms into a gorgeous place to work looking out to the trees. There is also a sofa under large skylights to chill and read.
The kitchen and dining space has a Z-shaped double height space running through it with a full height pantry storage wall, large window seat and exposed brickwork running from inside to outside. The windows have slim frames and also stack fully for a fully indoor outdoor feel.
A holistic retrofit of the house provides a full thermal upgrade and passive stack ventilation throughout. The floor area of the house was doubled from 115m2 to 230m2 as part of the full house refurbishment and extension project.
A huge master bathroom is achieved with a freestanding bath, double sink, double shower and fantastic views without being overlooked.
The master bedroom has a walk-in wardrobe room with its own window.
The children's bathroom is fun with under the sea wallpaper as well as a separate shower and eaves bath tub under the skylight making great use of the eaves space.
The loft extension makes maximum use of the eaves to create two double bedrooms, an additional single eaves guest room / study and the eaves family bathroom.
5 bedrooms upstairs.
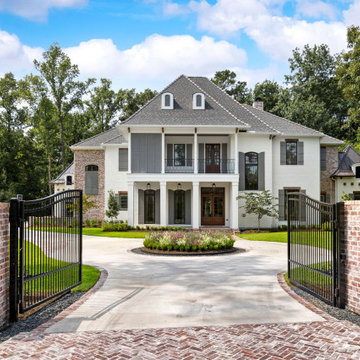
Foto de fachada de casa blanca y gris grande de dos plantas con revestimiento de ladrillo, tejado a cuatro aguas y tejado de varios materiales
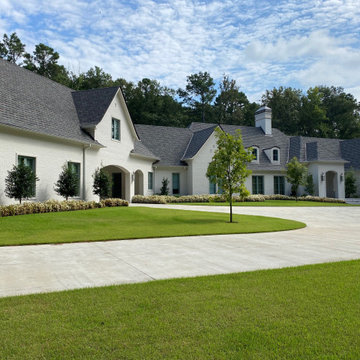
From rear Garage driveway ||| We were involved with many aspects of this newly constructed 8,400 sq ft (under roof) home including: comprehensive construction documents; interior details, drawings and specifications; custom power & lighting; schematic site planning; client & builder communications. ||| Home and interior design by: Harry J Crouse Design Inc ||| Photo by: Harry J Crouse Design Inc ||| Builder: Classic Homes by Sam Clark

Foto de fachada de casa gris moderna de tamaño medio de dos plantas con revestimiento de ladrillo, tejado a dos aguas y tejado de metal
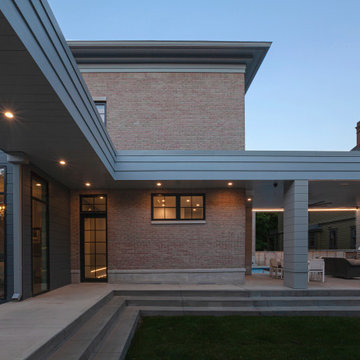
Elevated covered breezeway connects garage to house - View from Garage to House reveals In-Law quarters to the left and lanai to the right - New Modern Villa - Old Northside Historic Neighborhood, Indianapolis - Architect: HAUS | Architecture For Modern Lifestyles - Builder: ZMC Custom Homes
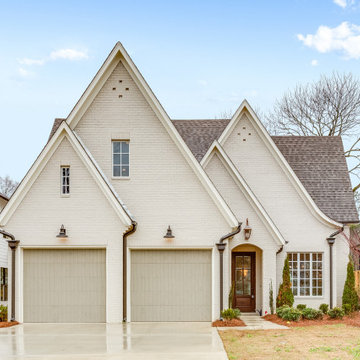
Imagen de fachada de casa blanca y gris clásica renovada de dos plantas con revestimiento de ladrillo, tejado a dos aguas y tejado de teja de madera
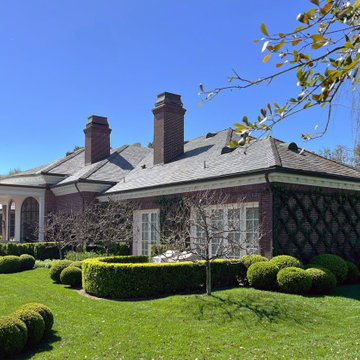
Imagen de fachada de casa gris clásica extra grande de dos plantas con revestimiento de ladrillo, tejado a cuatro aguas y tejado de teja de barro
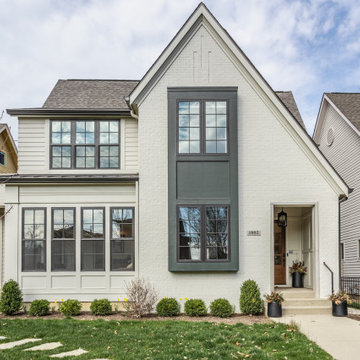
Ejemplo de fachada de casa blanca y gris tradicional renovada de dos plantas con revestimiento de ladrillo, tejado a dos aguas y tejado de teja de madera

Imagen de fachada de casa blanca y gris de estilo de casa de campo grande de tres plantas con revestimiento de ladrillo, tejado a doble faldón, tejado de teja de madera y tablilla
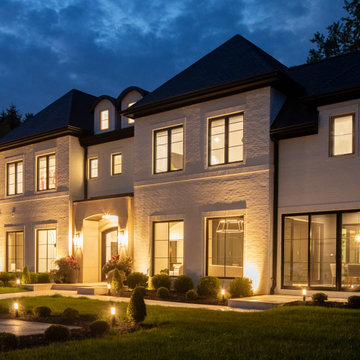
Imagen de fachada de casa blanca y gris tradicional renovada extra grande de dos plantas con revestimiento de ladrillo, tejado a cuatro aguas y tejado de teja de madera
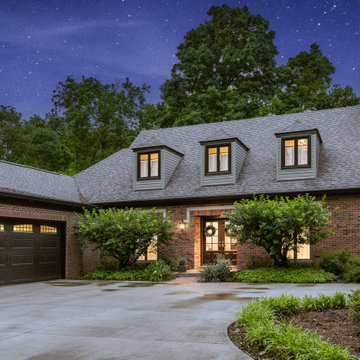
We added garage on the left and new driveway and landscaping
Imagen de fachada de casa roja y gris grande de dos plantas con revestimiento de ladrillo, tejado a dos aguas y tejado de teja de madera
Imagen de fachada de casa roja y gris grande de dos plantas con revestimiento de ladrillo, tejado a dos aguas y tejado de teja de madera
1.565 ideas para fachadas grises con revestimiento de ladrillo
3