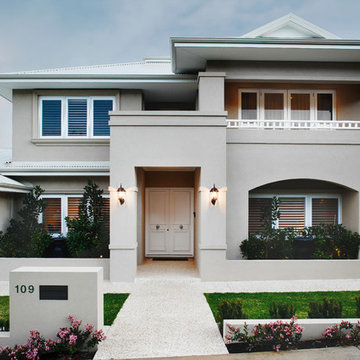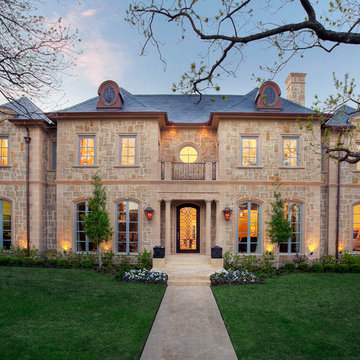602 ideas para fachadas grandes
Filtrar por
Presupuesto
Ordenar por:Popular hoy
81 - 100 de 602 fotos
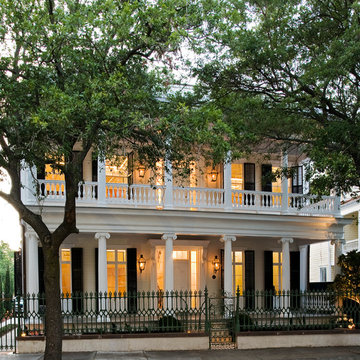
Modelo de fachada blanca clásica grande de dos plantas con revestimiento de madera
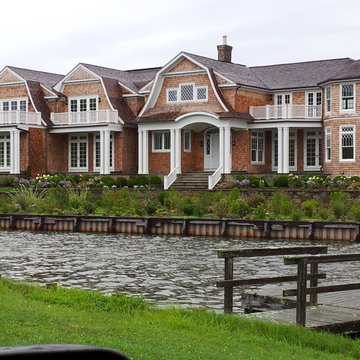
v.q.
Diseño de fachada de casa marrón tradicional grande de dos plantas con revestimiento de madera, tejado a dos aguas y tejado de teja de madera
Diseño de fachada de casa marrón tradicional grande de dos plantas con revestimiento de madera, tejado a dos aguas y tejado de teja de madera
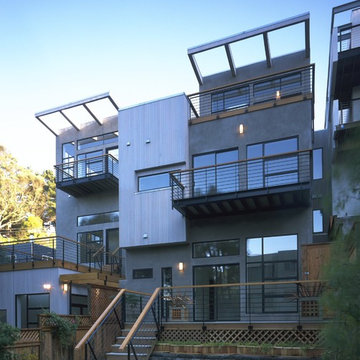
Our designs for these two speculative houses in Noe Valley were inspired by the atrium houses designed in the 50’s for Bay Area developer Joseph Eichler. Entered via bridges from the street, the two houses share a sunken forecourt with stairs down to the lower level. A gull wing roof design and cantilevered elements at the front and rear of the house evoke the spirit of mid-Century modernism. The steeply down-sloping lot allowed us to provide sweeping views of the city from the two upper levels. Tall, skylit master suites at the lowest levels open out onto decks and the garden. Originally designed as mirrored images of each other, the design evolved through the negotiations of the right and left neighbors to respond to their differing needs.
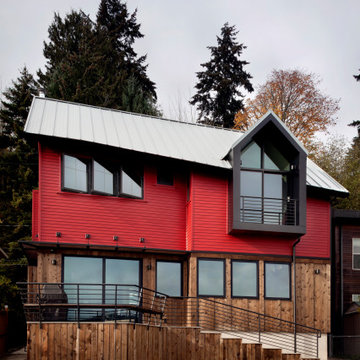
Diseño de fachada de casa multicolor contemporánea grande de dos plantas con revestimiento de madera, tejado a cuatro aguas y tejado de metal
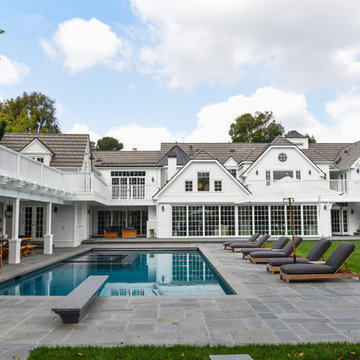
Diseño de fachada blanca tradicional grande de dos plantas con tejado a la holandesa
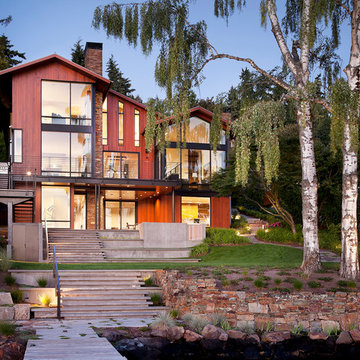
Sundberg Kennedy Ly-Au Young Architects collaborated closely with the clients, our consultants, and local craftspeople to design a custom three-story home of native cedar, blackened steel, glass, rock, and cement. The house takes full advantage of a beautiful site on the shores of Lake Washington. The main gathering and social spaces maximize lake front views and extend into the outdoor decks.
Photography by Tim Bies.
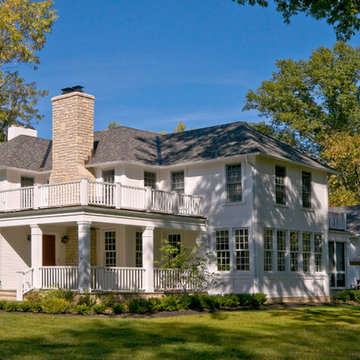
Foto de fachada blanca clásica grande de dos plantas con revestimiento de madera y tejado a cuatro aguas
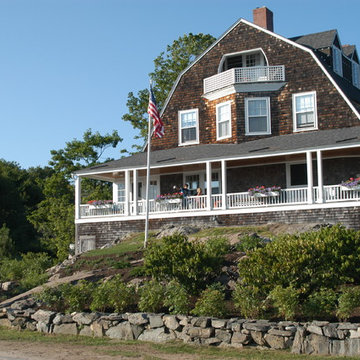
The front of this property was a morphed vegetation of bittersweet, honeysuckle, rose, and weeds. The homeowner wished to reconstruct the original landscape which claimed a ledge area and none of the current plant material which required constant pruning to keep under control and to maintain a neat appearance.
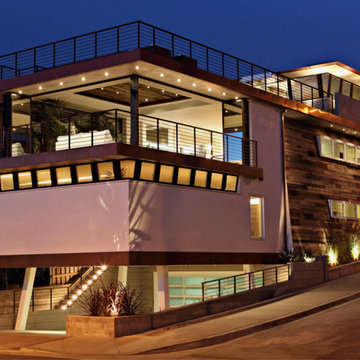
A Beacon of Light
Steve Lazar grew up by the ocean and, as an avid surfer and a craftsman, he has always been inspired by seaside architecture. His latest home, The Lifeguard Tower, features an expansive living area and kitchen, four bedrooms, three full baths and a powder room in Hermosa Beach. The architecture is comprised of three trapezoidal structures, one atop the other. From the base, the residence narrows as it reaches the “look-out” tower room that gives way to a picturesque, 1,600-square-foot grass-covered entertainment and dining deck facing the ocean. At night, the tower glows like a beacon of light, as it is beautifully illuminated through multiple windows that surround the structure.
Our Green Approach
The Lifeguard Tower is also an experience in green living, as it incorporates the weatherworn reclaimed wood of a 100-year-old barn. Lazar has sheathed the house in such a way that it can breathe and endure the elements. The home also utilizes a sophisticated water filtration system and features on-demand radiant heating and air. Dual-glazed windows, coated with a shaded reflective film, will reflect the heat of the sun, keeping the residence cool year-round. These windows, coupled with the unusual 36-inch-long eaves custom designed by Lazar, create more shade than what is typically found in ordinary construction.
Beachside Living at its Best
Lazar has creatively and methodically managed to appeal to both traditional and contemporary architecture buffs with the Lifeguard Tower. It is a romantic gesture to the past and a simultaneous whimsical nod to contemporary California beachside living.
Thoughtfully designed by Steve Lazar. DesignBuildbySouthSwell.com.
Photography by Joel Silva
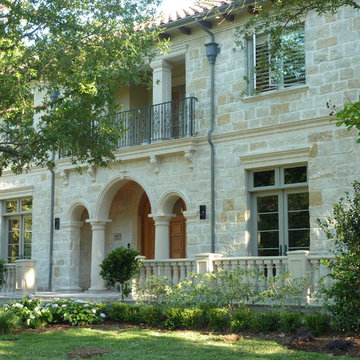
Front Elevation, Lloyd Lumpkins
Constructed by: Alford Homes
http://alfordhomes.com/
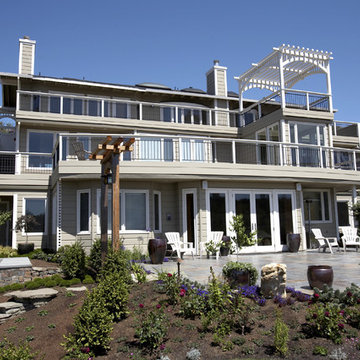
A tranquil garden terrace
Modelo de fachada beige contemporánea grande de tres plantas con revestimiento de madera
Modelo de fachada beige contemporánea grande de tres plantas con revestimiento de madera
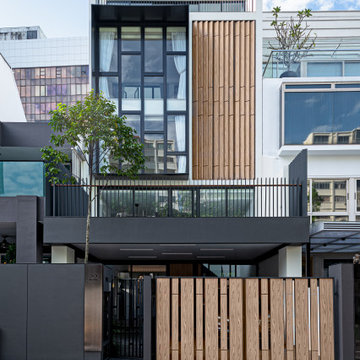
A strikingly modern and warm inter-terrace that encloses 4.5 storeys and 8 rooms. An architectural feat indeed.
Foto de fachada de casa pareada multicolor contemporánea grande de tres plantas con revestimientos combinados y tejado plano
Foto de fachada de casa pareada multicolor contemporánea grande de tres plantas con revestimientos combinados y tejado plano
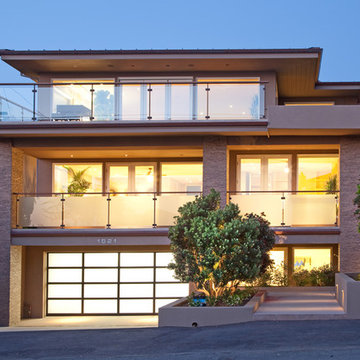
Chipper Hatter Photography
Modelo de fachada beige contemporánea grande de tres plantas con revestimientos combinados y tejado plano
Modelo de fachada beige contemporánea grande de tres plantas con revestimientos combinados y tejado plano
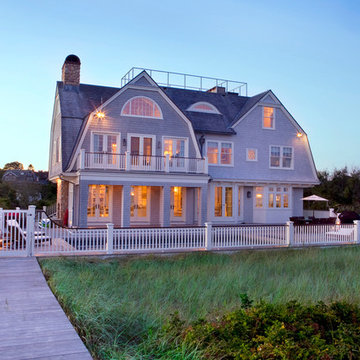
New beach house in Watch Hill, RI
Michael Ocean, Photos courtesy of Gustave White Sotheby's International Realty.
Kirby Perkins Construction
Ejemplo de fachada marinera grande de tres plantas con tejado a doble faldón y revestimiento de piedra
Ejemplo de fachada marinera grande de tres plantas con tejado a doble faldón y revestimiento de piedra
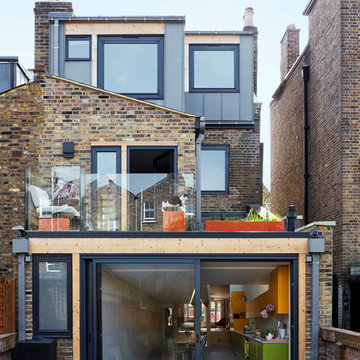
Carlo Draisci
Foto de fachada actual grande de tres plantas con revestimientos combinados
Foto de fachada actual grande de tres plantas con revestimientos combinados
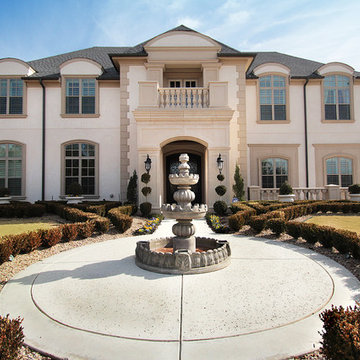
Stunning Luxury
Another example of a recent luxury home built by Larry Stewart Custom Homes. We are proud to showcase this stunning home in Southlake TX.
Social180
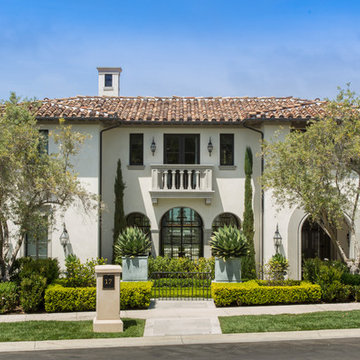
Modelo de fachada de casa beige mediterránea grande de tres plantas con revestimiento de piedra, tejado de teja de barro y tejado a cuatro aguas
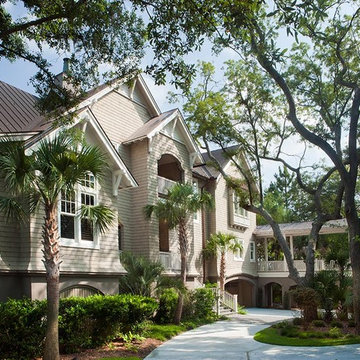
Imagen de fachada clásica grande de dos plantas con revestimiento de madera
602 ideas para fachadas grandes
5
