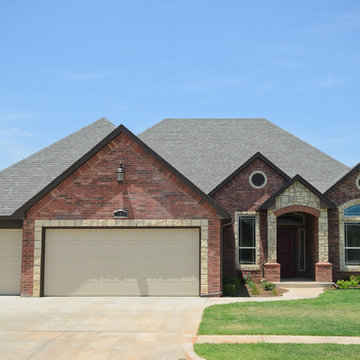16.803 ideas para fachadas grandes con revestimiento de ladrillo
Filtrar por
Presupuesto
Ordenar por:Popular hoy
41 - 60 de 16.803 fotos
Artículo 1 de 3
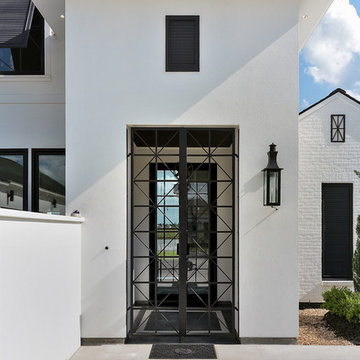
Modelo de fachada de casa blanca minimalista grande de dos plantas con revestimiento de ladrillo, tejado a dos aguas y tejado de teja de madera
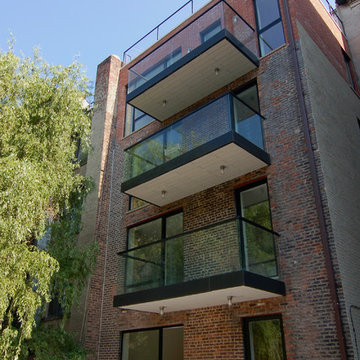
Carl Bertram
Diseño de fachada roja moderna grande de tres plantas con revestimiento de ladrillo
Diseño de fachada roja moderna grande de tres plantas con revestimiento de ladrillo

Imagen de fachada clásica grande de tres plantas con revestimiento de ladrillo y tejado a cuatro aguas
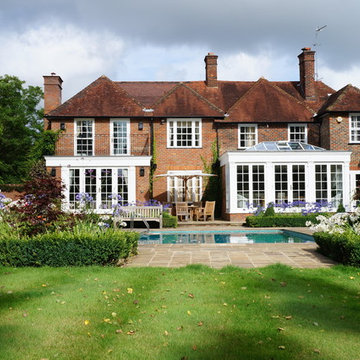
This orangery provides a fantastic example of how a sympathetic approach to a property's existing features can yield fantastic results. The hardwood orangery is built using materials that resemble the rest of the property, helping it look like an original feature of the home. It has transformed the rear end of the property, helping conner its interior and exterior living spaces, as well as providing an extension to the entertaining space during the summer months.
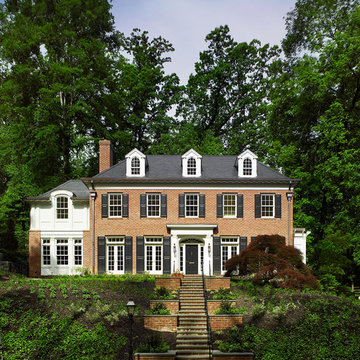
Our client was drawn to the property in Wesley Heights as it was in an established neighborhood of stately homes, on a quiet street with views of park. They wanted a traditional home for their young family with great entertaining spaces that took full advantage of the site.
The site was the challenge. The natural grade of the site was far from traditional. The natural grade at the rear of the property was about thirty feet above the street level. Large mature trees provided shade and needed to be preserved.
The solution was sectional. The first floor level was elevated from the street by 12 feet, with French doors facing the park. We created a courtyard at the first floor level that provide an outdoor entertaining space, with French doors that open the home to the courtyard.. By elevating the first floor level, we were able to allow on-grade parking and a private direct entrance to the lower level pub "Mulligans". An arched passage affords access to the courtyard from a shared driveway with the neighboring homes, while the stone fountain provides a focus.
A sweeping stone stair anchors one of the existing mature trees that was preserved and leads to the elevated rear garden. The second floor master suite opens to a sitting porch at the level of the upper garden, providing the third level of outdoor space that can be used for the children to play.
The home's traditional language is in context with its neighbors, while the design allows each of the three primary levels of the home to relate directly to the outside.
Builder: Peterson & Collins, Inc
Photos © Anice Hoachlander
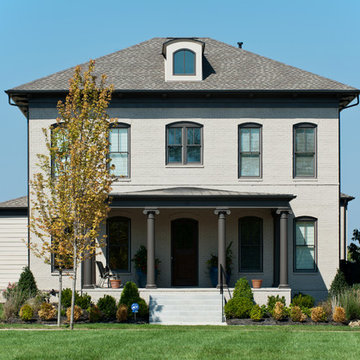
by Carbine & Associates
Foto de fachada tradicional grande de tres plantas con revestimiento de ladrillo y tejado a cuatro aguas
Foto de fachada tradicional grande de tres plantas con revestimiento de ladrillo y tejado a cuatro aguas
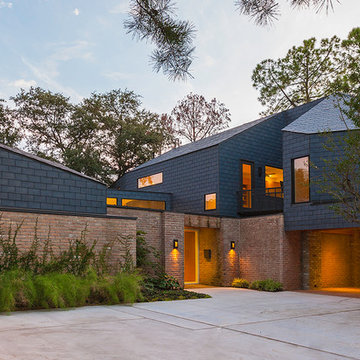
The shingles on the upper part of this home are made of 80% recycled rubber. In renovating this home we strove to be environmentally conscious and respectful of the original architecture.
Photo: Ryan Farnau

The shed design was inspired by the existing front entry for the residence.
Imagen de fachada de casa blanca tradicional grande de dos plantas con revestimiento de ladrillo, tejado a cuatro aguas y tejado de teja de madera
Imagen de fachada de casa blanca tradicional grande de dos plantas con revestimiento de ladrillo, tejado a cuatro aguas y tejado de teja de madera
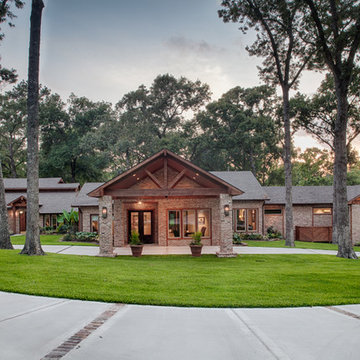
This home's large addition flows seamlessly and gracefully with the existing structure.
Builder: Wamhoff Development
Designer: Erika Barczak, Allied ASID - By Design Interiors, Inc.
Photography by: Brad Carr - B-Rad Studios
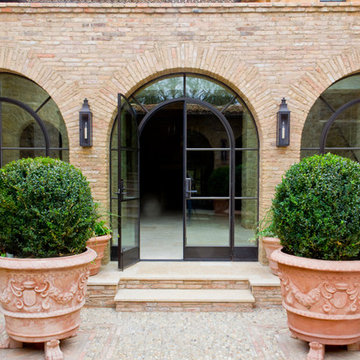
Custom steel radius top french doors with radius fixed surrounds.
Ejemplo de fachada tradicional grande con revestimiento de ladrillo
Ejemplo de fachada tradicional grande con revestimiento de ladrillo

Brick and Cast Stone Exterior
Ejemplo de fachada tradicional grande de dos plantas con revestimiento de ladrillo y tejado a dos aguas
Ejemplo de fachada tradicional grande de dos plantas con revestimiento de ladrillo y tejado a dos aguas
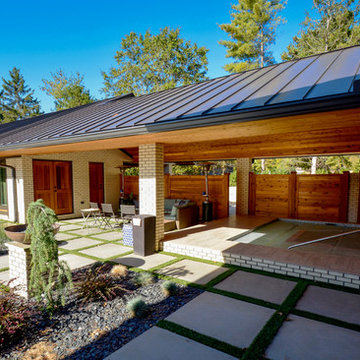
Addition is an In-Law suite that can double as a pool house or guest suite. Massing, details and materials match the existing home to make the addition look like it was always here. New cedar siding and accents help to update the facade of the existing home.
The addition was designed to seamlessly marry with the existing house and provide a covered entertaining area off the pool deck and covered spa.
Photos By: Kimberly Kerl, Kustom Home Design. All rights reserved

Designed by MWLA Landscape Architects, the backyard features numerous gathering places for outdoor dining and entertaining, including a firepit and a custom pergola. Thoughtful use of native planting and permeable hardscaping keep the yard looking elegant and refined, while being both environmentally friendly and easy to maintain.
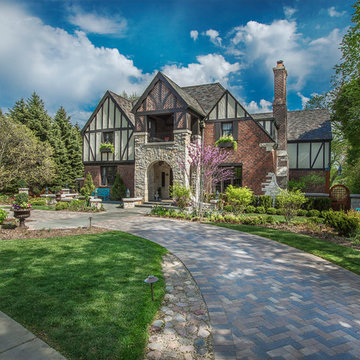
Imagen de fachada multicolor clásica renovada grande de dos plantas con revestimiento de ladrillo y tejado a cuatro aguas

FPArchitects have restored and refurbished a four-storey grade II listed Georgian mid terrace in London's Limehouse, turning the gloomy and dilapidated house into a bright and minimalist family home.
Located within the Lowell Street Conservation Area and on one of London's busiest roads, the early 19th century building was the subject of insensitive extensive works in the mid 1990s when much of the original fabric and features were lost.
FPArchitects' ambition was to re-establish the decorative hierarchy of the interiors by stripping out unsympathetic features and insert paired down decorative elements that complement the original rusticated stucco, round-headed windows and the entrance with fluted columns.
Ancillary spaces are inserted within the original cellular layout with minimal disruption to the fabric of the building. A side extension at the back, also added in the mid 1990s, is transformed into a small pavilion-like Dining Room with minimal sliding doors and apertures for overhead natural light.
Subtle shades of colours and materials with fine textures are preferred and are juxtaposed to dark floors in veiled reference to the Regency and Georgian aesthetics.
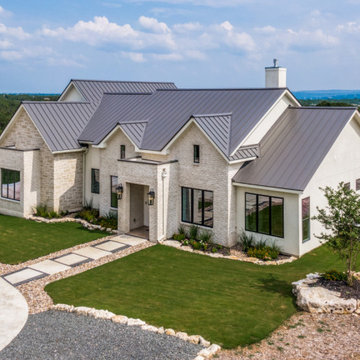
Diseño de fachada de casa blanca y negra clásica renovada grande de dos plantas con revestimiento de ladrillo, tejado de un solo tendido y tejado de metal
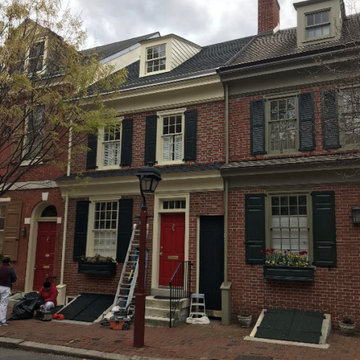
Ejemplo de fachada de casa pareada marrón tradicional grande de dos plantas con revestimiento de ladrillo

Foto de fachada de casa pareada blanca y negra clásica grande con revestimiento de ladrillo, tejado plano y tejado de varios materiales

Foto de fachada de casa beige y gris clásica renovada grande de dos plantas con revestimiento de ladrillo, tejado a dos aguas y tejado de teja de madera
16.803 ideas para fachadas grandes con revestimiento de ladrillo
3
