4.321 ideas para fachadas extra grandes
Filtrar por
Presupuesto
Ordenar por:Popular hoy
41 - 60 de 4321 fotos
Artículo 1 de 3
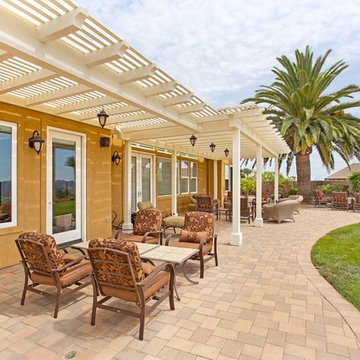
This Carlsbad renovation features an expansive attached pergola to cover every access to the home. A partially shaded patio cover is a perfect option for this backyard on top of a hill. Photos by Preview First.

Paint by Sherwin Williams
Body Color - Anonymous - SW 7046
Accent Color - Urban Bronze - SW 7048
Trim Color - Worldly Gray - SW 7043
Front Door Stain - Northwood Cabinets - Custom Truffle Stain
Exterior Stone by Eldorado Stone
Stone Product Rustic Ledge in Clearwater
Outdoor Fireplace by Heat & Glo
Live Edge Mantel by Outside The Box Woodworking
Doors by Western Pacific Building Materials
Windows by Milgard Windows & Doors
Window Product Style Line® Series
Window Supplier Troyco - Window & Door
Lighting by Destination Lighting
Garage Doors by NW Door
Decorative Timber Accents by Arrow Timber
Timber Accent Products Classic Series
LAP Siding by James Hardie USA
Fiber Cement Shakes by Nichiha USA
Construction Supplies via PROBuild
Landscaping by GRO Outdoor Living
Customized & Built by Cascade West Development
Photography by ExposioHDR Portland
Original Plans by Alan Mascord Design Associates
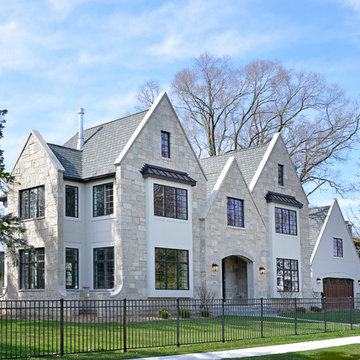
Modelo de fachada de casa beige tradicional extra grande de tres plantas con revestimiento de piedra y tejado de teja de madera
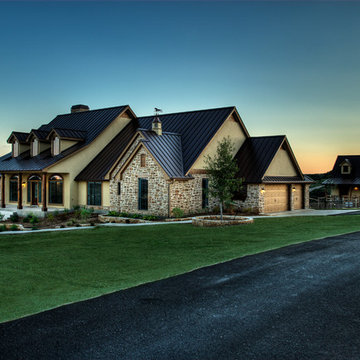
Foto de fachada de casa beige de estilo de casa de campo extra grande de dos plantas con revestimiento de estuco, tejado a dos aguas y tejado de metal

New Shingle Style home on the Jamestown, RI waterfront.
Diseño de fachada de casa beige y gris costera extra grande con revestimiento de madera, tejado a dos aguas, tejado de teja de madera y teja
Diseño de fachada de casa beige y gris costera extra grande con revestimiento de madera, tejado a dos aguas, tejado de teja de madera y teja
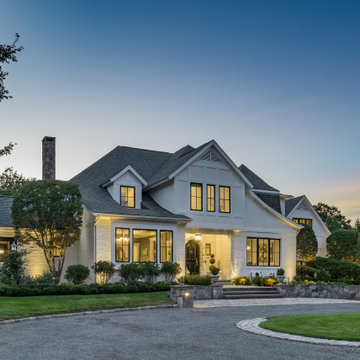
A beautiful exterior transformation. A traditional brick and timber Tudor reimagined in all white. Black windows add fine contrast. 4-lite casement windows increase the visible light. Photography by Aaron Usher III. Instagram: @redhousedesignbuild

This Rancho Bernardo front entrance is enclosed with a partial wall with stucco matching the exterior of the home and gate. The extended roof patio cover protects the front pathway from the elements with an area for seating with a beautiful view od the rest of the hardscape. www.choosechi.com. Photos by Scott Basile, Basile Photography.
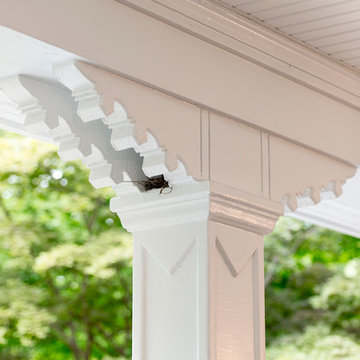
Jaime Alverez
http://www.jaimephoto.com
Imagen de fachada de casa gris tradicional extra grande de tres plantas con revestimiento de estuco
Imagen de fachada de casa gris tradicional extra grande de tres plantas con revestimiento de estuco
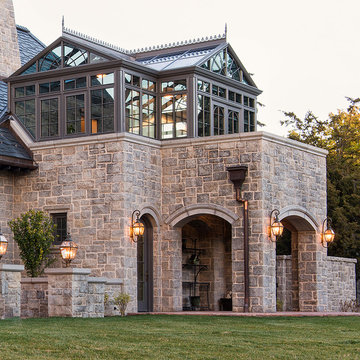
Conservatory
Foto de fachada gris clásica extra grande de dos plantas con revestimiento de piedra y tejado a cuatro aguas
Foto de fachada gris clásica extra grande de dos plantas con revestimiento de piedra y tejado a cuatro aguas

Kaplan Architects, AIA
Location: Redwood City, CA, USA
Front entry deck creating an inviting outdoor room for the main living area. Notice the custom walnut entry door and cedar wood siding throughout the exterior. The roof has a standing seam roof with a custom integrated gutter system.
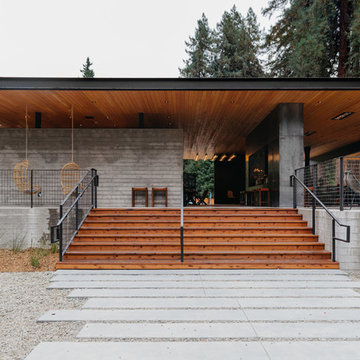
All Autocamp Russian River photos are taken by Melanie Riccardi.
Diseño de fachada gris moderna extra grande de una planta con revestimiento de hormigón y tejado plano
Diseño de fachada gris moderna extra grande de una planta con revestimiento de hormigón y tejado plano
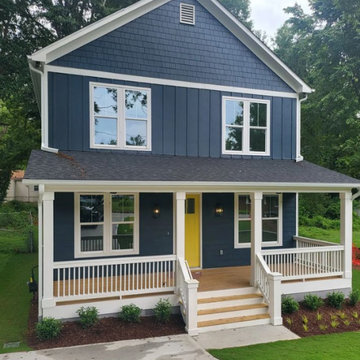
Diseño de fachada de casa azul de estilo americano extra grande de dos plantas con revestimientos combinados y panel y listón

Side view of a replacement metal roof on the primary house and breezeway of this expansive residence in Waccabuc, New York. The uncluttered and sleek lines of this mid-century modern residence combined with organic, geometric forms to create numerous ridges and valleys which had to be taken into account during the installation. Further, numerous protrusions had to be navigated and flashed. We specified and installed Englert 24 gauge steel in matte black to compliment the dark brown siding of this residence. All in, this installation required 6,300 square feet of standing seam steel.
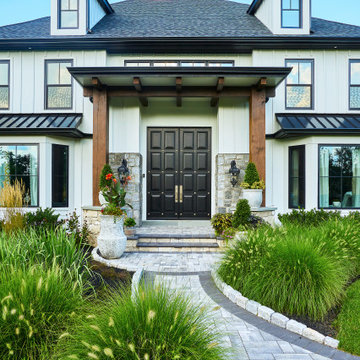
Modelo de fachada de casa blanca campestre extra grande de dos plantas con revestimiento de aglomerado de cemento, tejado a cuatro aguas y tejado de varios materiales
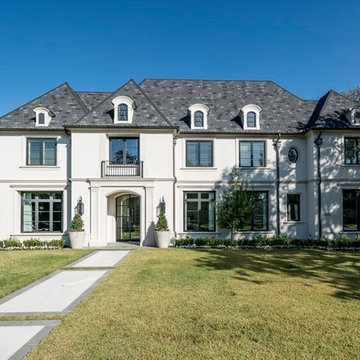
Foto de fachada de casa blanca tradicional renovada extra grande de dos plantas con revestimiento de estuco, tejado a dos aguas y tejado de teja de madera
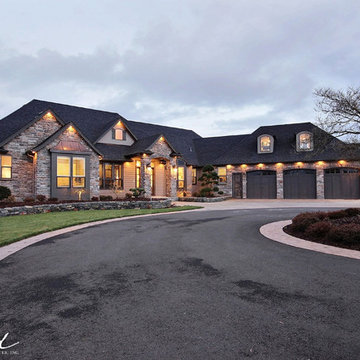
Party Palace - Custom Ranch on Acreage in Ridgefield Washington by Cascade West Development Inc.
This home was built for a family of seven in 2013. Some of the biggest elements that shaped the design of this home were the need for a large entertaining space, enough room for each member of the family to have privacy and to create a peaceful oasis for the parents.
Cascade West Facebook: https://goo.gl/MCD2U1
Cascade West Website: https://goo.gl/XHm7Un
These photos, like many of ours, were taken by the good people of ExposioHDR - Portland, Or
Exposio Facebook: https://goo.gl/SpSvyo
Exposio Website: https://goo.gl/Cbm8Ya

Expansive home with a porch and court yard.
Ejemplo de fachada de casa beige y roja mediterránea extra grande de dos plantas con revestimiento de estuco, tejado a dos aguas y tejado de teja de barro
Ejemplo de fachada de casa beige y roja mediterránea extra grande de dos plantas con revestimiento de estuco, tejado a dos aguas y tejado de teja de barro
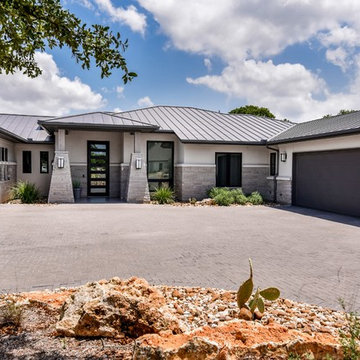
Front Elevation - Motor Court
Imagen de fachada de casa gris actual extra grande de una planta con revestimiento de piedra, tejado a cuatro aguas y tejado de metal
Imagen de fachada de casa gris actual extra grande de una planta con revestimiento de piedra, tejado a cuatro aguas y tejado de metal
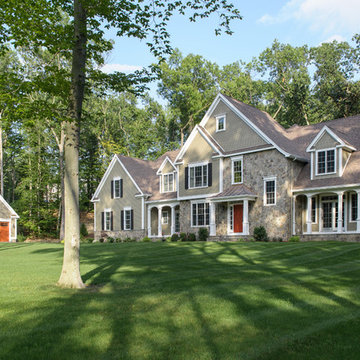
This 6,000 SF custom New England colonial style home was built by Advantage Contracting in South Glastonbury, CT. It features low maintenance fiber cement siding, natural fieldstone veneer siding, standing seam copper roofing, and Pella windows. There is a three car attached garage as well as a two car carriage garage on the property. The home is extremely energy efficient with spray foam insulation, advanced air sealing, and high efficiency HVAC equipment.
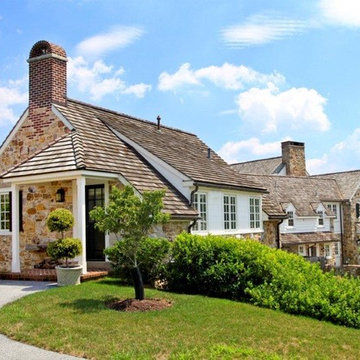
Jim Garrison Photography
Diseño de fachada blanca clásica extra grande de tres plantas con revestimientos combinados y tejado a la holandesa
Diseño de fachada blanca clásica extra grande de tres plantas con revestimientos combinados y tejado a la holandesa
4.321 ideas para fachadas extra grandes
3