8.897 ideas para fachadas extra grandes con tejado a dos aguas
Filtrar por
Presupuesto
Ordenar por:Popular hoy
61 - 80 de 8897 fotos
Artículo 1 de 3

New Shingle Style home on the Jamestown, RI waterfront.
Diseño de fachada de casa beige y gris costera extra grande con revestimiento de madera, tejado a dos aguas, tejado de teja de madera y teja
Diseño de fachada de casa beige y gris costera extra grande con revestimiento de madera, tejado a dos aguas, tejado de teja de madera y teja

Front Elevation from road
Foto de fachada de casa blanca clásica extra grande con revestimiento de aglomerado de cemento, tejado a dos aguas y tejado de metal
Foto de fachada de casa blanca clásica extra grande con revestimiento de aglomerado de cemento, tejado a dos aguas y tejado de metal
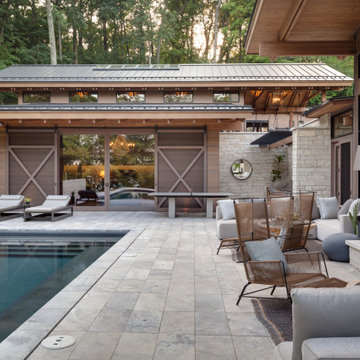
The owners requested a Private Resort that catered to their love for entertaining friends and family, a place where 2 people would feel just as comfortable as 42. Located on the western edge of a Wisconsin lake, the site provides a range of natural ecosystems from forest to prairie to water, allowing the building to have a more complex relationship with the lake - not merely creating large unencumbered views in that direction. The gently sloping site to the lake is atypical in many ways to most lakeside lots - as its main trajectory is not directly to the lake views - allowing for focus to be pushed in other directions such as a courtyard and into a nearby forest.
The biggest challenge was accommodating the large scale gathering spaces, while not overwhelming the natural setting with a single massive structure. Our solution was found in breaking down the scale of the project into digestible pieces and organizing them in a Camp-like collection of elements:
- Main Lodge: Providing the proper entry to the Camp and a Mess Hall
- Bunk House: A communal sleeping area and social space.
- Party Barn: An entertainment facility that opens directly on to a swimming pool & outdoor room.
- Guest Cottages: A series of smaller guest quarters.
- Private Quarters: The owners private space that directly links to the Main Lodge.
These elements are joined by a series green roof connectors, that merge with the landscape and allow the out buildings to retain their own identity. This Camp feel was further magnified through the materiality - specifically the use of Doug Fir, creating a modern Northwoods setting that is warm and inviting. The use of local limestone and poured concrete walls ground the buildings to the sloping site and serve as a cradle for the wood volumes that rest gently on them. The connections between these materials provided an opportunity to add a delicate reading to the spaces and re-enforce the camp aesthetic.
The oscillation between large communal spaces and private, intimate zones is explored on the interior and in the outdoor rooms. From the large courtyard to the private balcony - accommodating a variety of opportunities to engage the landscape was at the heart of the concept.
Overview
Chenequa, WI
Size
Total Finished Area: 9,543 sf
Completion Date
May 2013
Services
Architecture, Landscape Architecture, Interior Design

Imagen de fachada de casa marrón moderna extra grande de dos plantas con revestimiento de madera y tejado a dos aguas
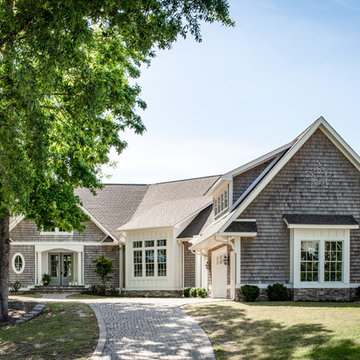
Ejemplo de fachada de casa beige marinera extra grande de dos plantas con revestimientos combinados, tejado a dos aguas y tejado de teja de madera
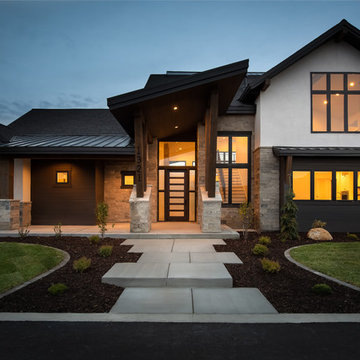
Diseño de fachada de casa blanca contemporánea extra grande de dos plantas con revestimientos combinados, tejado a dos aguas y tejado de varios materiales

Paint Colors by Sherwin Williams
Exterior Body Color : Dorian Gray SW 7017
Exterior Accent Color : Gauntlet Gray SW 7019
Exterior Trim Color : Accessible Beige SW 7036
Exterior Timber Stain : Weather Teak 75%
Stone by Eldorado Stone
Exterior Stone : Shadow Rock in Chesapeake
Windows by Milgard Windows & Doors
Product : StyleLine Series Windows
Supplied by Troyco
Garage Doors by Wayne Dalton Garage Door
Lighting by Globe Lighting / Destination Lighting
Exterior Siding by James Hardie
Product : Hardiplank LAP Siding
Exterior Shakes by Nichiha USA
Roofing by Owens Corning
Doors by Western Pacific Building Materials
Deck by Westcoat
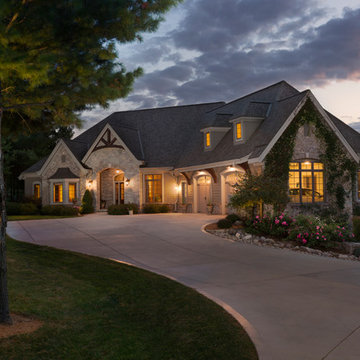
Stone ranch with French Country flair and a tucked under extra lower level garage. The beautiful Chilton Woodlake blend stone follows the arched entry with timbers and gables. Carriage style 2 panel arched accent garage doors with wood brackets. The siding is Hardie Plank custom color Sherwin Williams Anonymous with custom color Intellectual Gray trim. Gable roof is CertainTeed Landmark Weathered Wood with a medium bronze metal roof accent over the bay window. (Ryan Hainey)
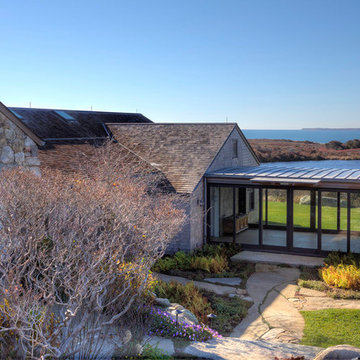
Modelo de fachada de casa marrón costera extra grande de una planta con revestimiento de piedra, tejado a dos aguas y tejado de teja de madera
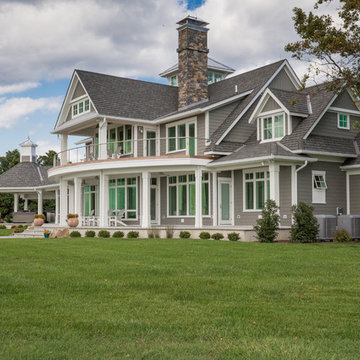
Stunning waterfront estate located in Queenstown, Maryland.
Photos by Aimee Mason Studio - aimeemason.com
Materials by: Shore Lumber and The Stone Store
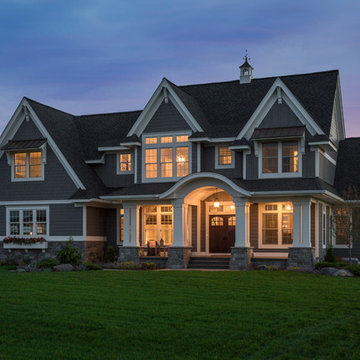
A beautiful Traditional Hamptons style home with varying roof pitches, shed dormers with metal accents, and a large front porch - Space Crafting
Imagen de fachada de casa gris tradicional extra grande de dos plantas con revestimiento de aglomerado de cemento, tejado a dos aguas y tejado de teja de madera
Imagen de fachada de casa gris tradicional extra grande de dos plantas con revestimiento de aglomerado de cemento, tejado a dos aguas y tejado de teja de madera
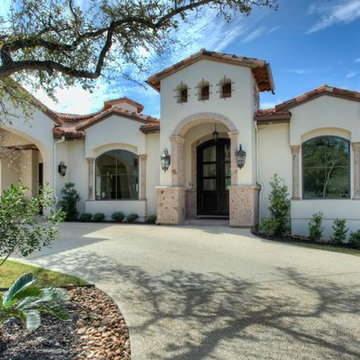
Diseño de fachada de casa blanca de estilo americano extra grande de dos plantas con tejado a dos aguas y tejado de teja de madera
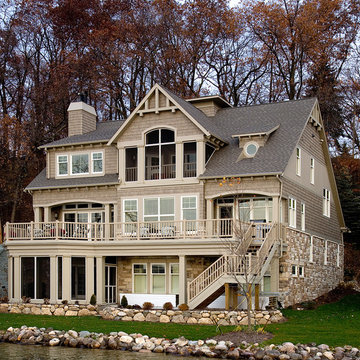
Ejemplo de fachada de casa beige de estilo americano extra grande de tres plantas con tejado a dos aguas, revestimiento de madera y tejado de teja de madera
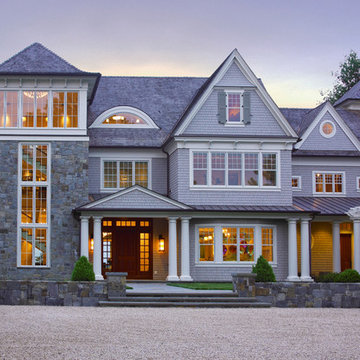
14,000 SF shingle style waterfront home
Imagen de fachada gris tradicional extra grande de tres plantas con revestimientos combinados y tejado a dos aguas
Imagen de fachada gris tradicional extra grande de tres plantas con revestimientos combinados y tejado a dos aguas
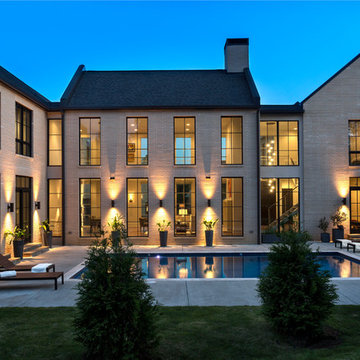
Nancy Nolan Photography
Foto de fachada de casa beige y gris clásica renovada extra grande de dos plantas con revestimiento de ladrillo, tejado a dos aguas y tejado de teja de madera
Foto de fachada de casa beige y gris clásica renovada extra grande de dos plantas con revestimiento de ladrillo, tejado a dos aguas y tejado de teja de madera

This Rancho Bernardo front entrance is enclosed with a partial wall with stucco matching the exterior of the home and gate. The extended roof patio cover protects the front pathway from the elements with an area for seating with a beautiful view od the rest of the hardscape. www.choosechi.com. Photos by Scott Basile, Basile Photography.
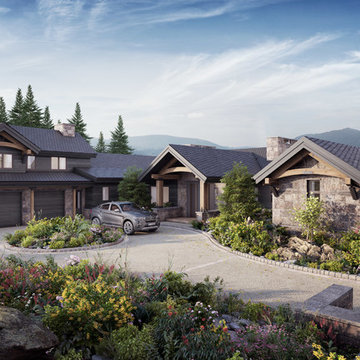
The stone and timber construction designed with clean lines and sleek accents make this home the definition of mountain modern design.
Modelo de fachada de casa gris rústica extra grande de dos plantas con revestimiento de piedra, tejado a dos aguas y tejado de teja de madera
Modelo de fachada de casa gris rústica extra grande de dos plantas con revestimiento de piedra, tejado a dos aguas y tejado de teja de madera
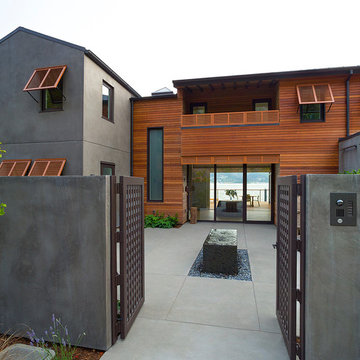
Jeff-Zaruba
Diseño de fachada marrón actual extra grande de dos plantas con revestimientos combinados y tejado a dos aguas
Diseño de fachada marrón actual extra grande de dos plantas con revestimientos combinados y tejado a dos aguas
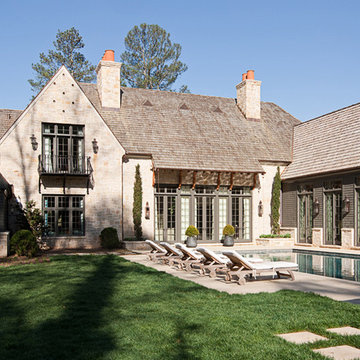
Imagen de fachada gris tradicional extra grande de dos plantas con revestimiento de piedra y tejado a dos aguas
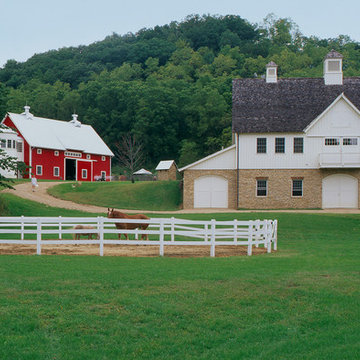
Peter Kerze
Foto de fachada campestre extra grande de dos plantas con revestimiento de madera y tejado a dos aguas
Foto de fachada campestre extra grande de dos plantas con revestimiento de madera y tejado a dos aguas
8.897 ideas para fachadas extra grandes con tejado a dos aguas
4