131 ideas para fachadas extra grandes con revestimiento de adobe
Filtrar por
Presupuesto
Ordenar por:Popular hoy
81 - 100 de 131 fotos
Artículo 1 de 3
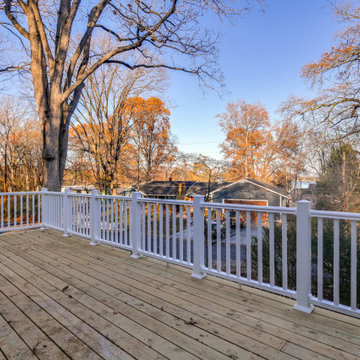
Ejemplo de fachada de casa azul y marrón contemporánea extra grande con revestimiento de adobe y tejado de teja de madera
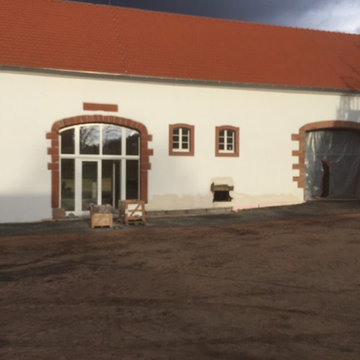
Großartiges Projekt. Verlegung von Natursteinen innen und außen.
Foto de fachada de casa blanca tropical extra grande de una planta con revestimiento de adobe y tejado a dos aguas
Foto de fachada de casa blanca tropical extra grande de una planta con revestimiento de adobe y tejado a dos aguas
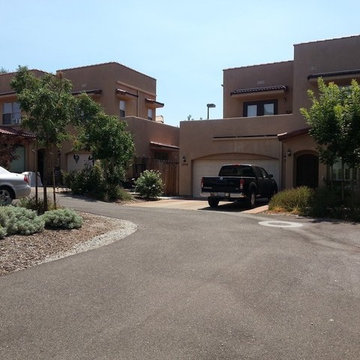
Foto de fachada de piso marrón de estilo americano extra grande de dos plantas con revestimiento de adobe, tejado plano y tejado de varios materiales
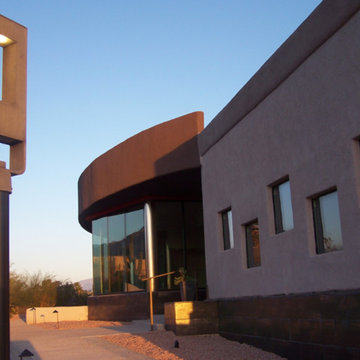
Diseño de fachada marrón de estilo americano extra grande de una planta con revestimiento de adobe y tejado plano
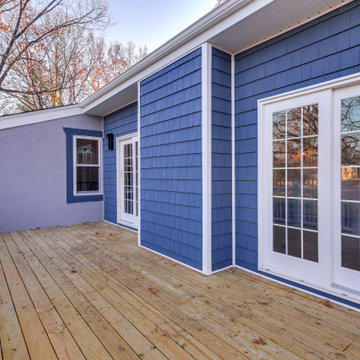
Imagen de fachada de casa azul y marrón actual extra grande con revestimiento de adobe y tejado de teja de madera
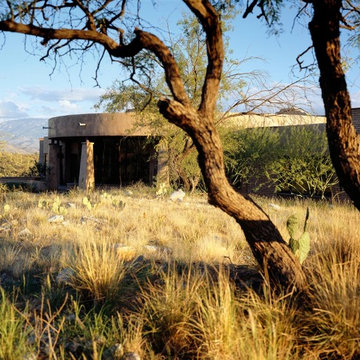
Nestled on a bluff with 180 degree views of the Santa Catalina and Rincon Mountains and overlooking Sabino and Bear Canyons in Tucson.
Photo by Ray Douglas
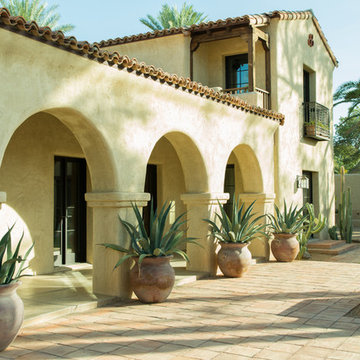
The arched colonnade at the front loggia was reconstructed according to historical photos of Evans' other work, and the charming wood framed balcony (which had been enclosed) was returned as a key element of the design of the front of the home. A central fountain (the design of which was adapted from an existing original example at the nearby Rose Eisendrath house) was added, and 4" thick fired adobe pavers complete the design of the entry courtyard.
Architect: Gene Kniaz, Spiral Architect;
General Contractor: Eric Linthicum, Linthicum Custom Builders
Photo: Maureen Ryan Photography
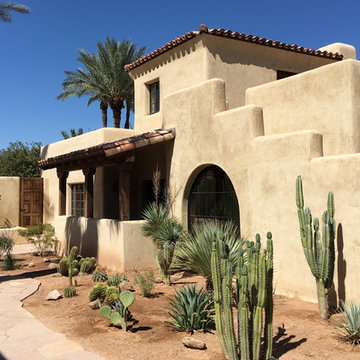
The south courtyard was re-landcape with specimen cacti selected and curated by the owner, and a new hardscape path was laid using flagstone, which was a customary hardscape material used by Robert Evans. The arched window was originally an exterior feature under an existing stairway; the arch was replaced (having been removed during the 1960s), and a arched window added to "re-enclose" the space. Several window openings which had been covered over with stucco were uncovered, and windows fitted in the restored opening. The small loggia was added, and provides a pleasant outdoor breakfast spot directly adjacent to the kitchen.
Design Architect: Gene Kniaz, Spiral Architect; General Contractor: Eric Linthicum, Linthicum Custom Builders

An atrium had been created with the addition of a hallway during an earlier remodling project, but had existed as mostly an afterthought after its initial construction.
New larger doors and windows added both physical and visual accessibility to the space, and the installation of a wall fountain and reclaimed brick pavers allow it to serve as a visual highlight when seen from the living room as shown here.
Architect: Gene Kniaz, Spiral Architects
General Contractor: Linthicum Custom Builders
Photo: Maureen Ryan Photography
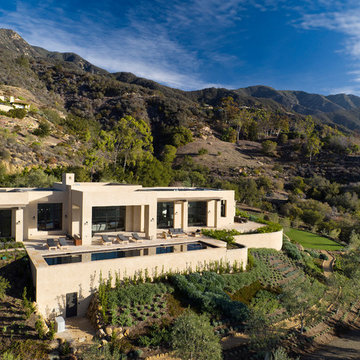
Exterior and landscaping.
Modelo de fachada beige de estilo americano extra grande de una planta con revestimiento de adobe y tejado plano
Modelo de fachada beige de estilo americano extra grande de una planta con revestimiento de adobe y tejado plano
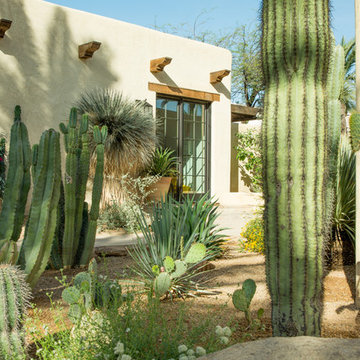
A view across the south courtyard towards the four-car garage. The structure was originally added by noted Arizona architect Bennie Gonzales, during his time as owner of the residence from the late 1960s to the early 1970s.
Architect: Gene Kniaz, Spiral Architects
General Contractor: Linthicum Custom Builders
Photo: Maureen Ryan Photography
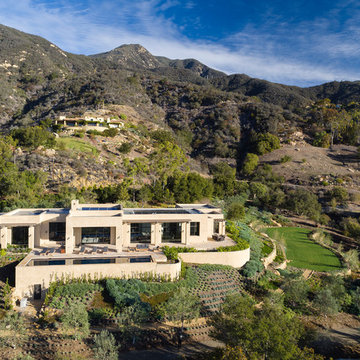
Exterior and landscaping.
Modelo de fachada beige de estilo americano extra grande de una planta con revestimiento de adobe y tejado plano
Modelo de fachada beige de estilo americano extra grande de una planta con revestimiento de adobe y tejado plano
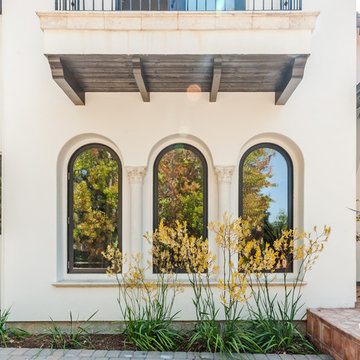
Ejemplo de fachada beige mediterránea extra grande de dos plantas con revestimiento de adobe y tejado a cuatro aguas

Foto de fachada de casa rosa de estilo americano extra grande de dos plantas con revestimiento de adobe y tejado plano
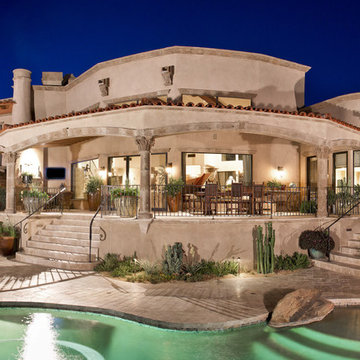
Modelo de fachada de casa beige mediterránea extra grande de dos plantas con revestimiento de adobe y tejado plano
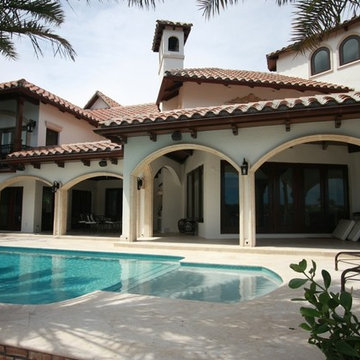
Diseño de fachada de casa blanca mediterránea extra grande de dos plantas con revestimiento de adobe, tejado a cuatro aguas y tejado de teja de barro
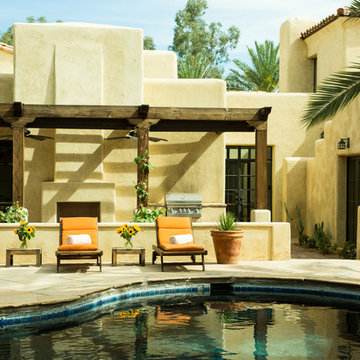
A view of the backyard. The original pool with its flagstone hardscape was retained, and a new exterior fireplace was installed in the large masonry mass that contained an interior fireplace in the family room. A new pergola was added over the new fireplace to provide a sense of enclosure and define the space.
Architect: Gene Kniaz, Spiral Architects
General Contractor: Linthicum Custom Builders
Photo: Maureen Ryan Photography
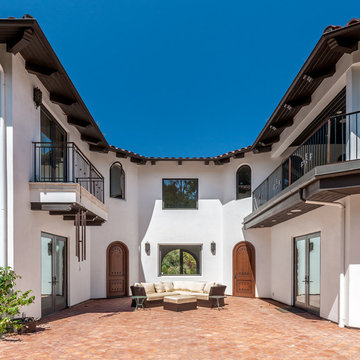
Diseño de fachada beige mediterránea extra grande de dos plantas con revestimiento de adobe y tejado a cuatro aguas
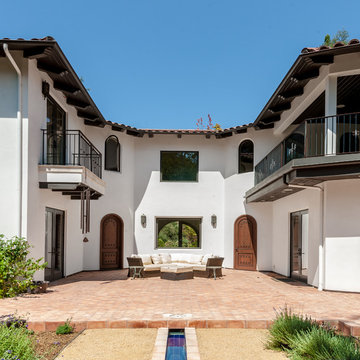
Imagen de fachada beige mediterránea extra grande de dos plantas con revestimiento de adobe y tejado a cuatro aguas
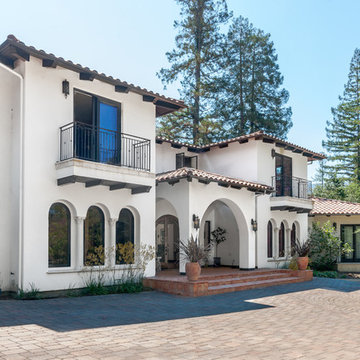
Side view of the arched entryway to this large Mediterranean style home in Saratoga, CA. The corbeled arches and window columns add luxurious detail to the exterior.
131 ideas para fachadas extra grandes con revestimiento de adobe
5