166 ideas para fachadas exóticas con tejado plano
Filtrar por
Presupuesto
Ordenar por:Popular hoy
21 - 40 de 166 fotos
Artículo 1 de 3
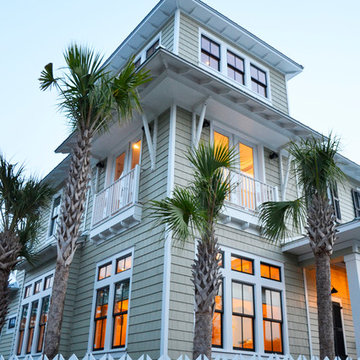
Built by Glenn Layton Homes in Paradise Key South Beach, Jacksonville Beach, Florida.
Modelo de fachada beige tropical grande de tres plantas con revestimiento de madera y tejado plano
Modelo de fachada beige tropical grande de tres plantas con revestimiento de madera y tejado plano
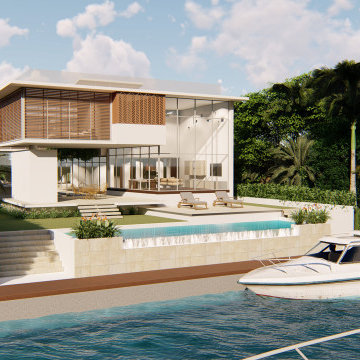
Miami, for centuries since its discovery by early explorers, has lured new residents to its shores with the promise paradise in the Tropics. Located on the South Bank of the Miami River, and following the traditions of Tropical Living, this home designed by KI Architecture and Armando Montero R.A. LEED AP, incorporates design ideas that promote healthy living and mitigate Climate Change and Sea Level Rise threats in one of the most vulnerable areas in the Country. Miami and South Florida are often at the center of the Hurricane Track Forecast Cone and seasonal King Tides often flood streets.
The resilient design ensures that disruptions due to natural disasters are minimized. The house structure and adjacent outdoor areas are raised above potential and future flood levels. The structure is hardened and protects the home from wind damage, and is capable of withstanding 180+ mph winds, and the home is designs to function off the grid using photovoltaic energy and other green strategies. Other incorporated sustainable strategies include capturing and re-using rainwater, treating sewage on site and reclaiming grey water to irrigate rooftop gardens and landscape, Roof tops not used for PV panels serve as green roofs and recreational decks that allow home vegetable farming even during flooded conditions.
The house is also designed to maximize the well-being of the occupants by increasing the quality of air, water, natural lighting, and materials to create an environment that promotes physical and mental health.
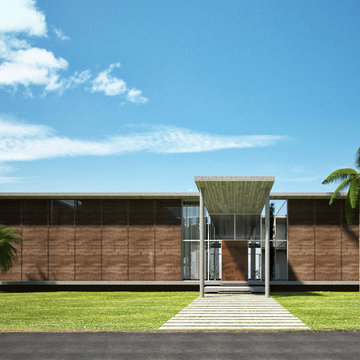
New modern tropical house designed by Joaquin Fernandez, M. Architect in Fernandez Architecture firm.
Imagen de fachada marrón exótica de tamaño medio de dos plantas con tejado plano y revestimiento de hormigón
Imagen de fachada marrón exótica de tamaño medio de dos plantas con tejado plano y revestimiento de hormigón
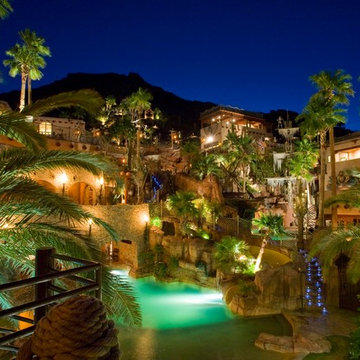
Here we are on the second floor of the newest addition, overlooking the lower pool and fort. You can see the second and third additions on the right. You can also see a snippet of the kiddie water slide that begins on the upper level of the fort and gently twists and turns into the pool below. The mast with ripped and weathered sails is in prime view.
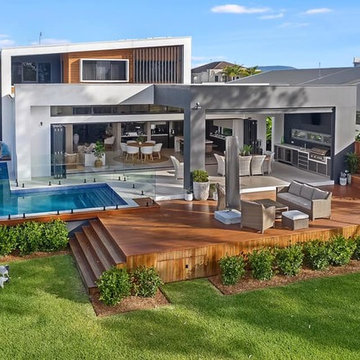
This beautiful exterior view of the family home outlooking the water, has a luxurious, relaxed atmosphere. With the use of different hard materials, textures, colours and shapes, it creates a sense of balance and contrast. With beautiful outdoor entertaining spaces, a large pool and grass space, and perfect for indoor/outdoor living.

La estilización llega a su paroxismo con el modelo Coral de Rusticasa®
© Rusticasa
Imagen de fachada de casa marrón tropical pequeña de una planta con revestimiento de madera, tejado plano y techo verde
Imagen de fachada de casa marrón tropical pequeña de una planta con revestimiento de madera, tejado plano y techo verde
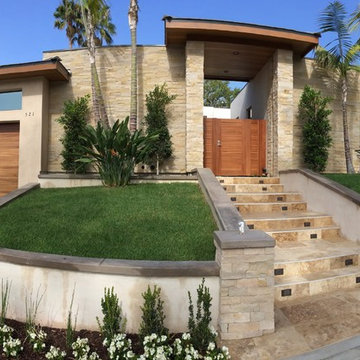
• Matching Garage door, Entry gate and Entry Door
• Contemporary Tropical design
• Ribbon Sapele wood
• Custom stain with Dead Flat Clear coat
• True Mortise and Tenon construction
Chase Ford
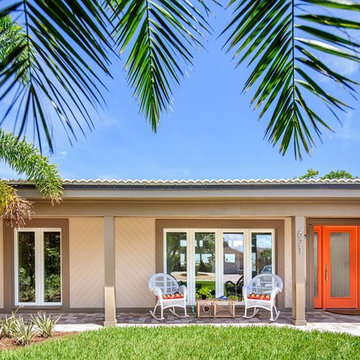
Light and fresh air abound in this beautiful St. Pete Beach bayfront whole-house remodel with new addition. Transformed from an outdated 1970s ranch style home, the vaulted ceiling, expansive windows and coastal colors bring the views of Boca Ciega Bay into the home. An award-winning kitchen set on rustic bamboo flooring and amongst stylistic moldings and finishes make this home comfortable and unique.
photography by Glen Wilson, courtesy of PGT Industries
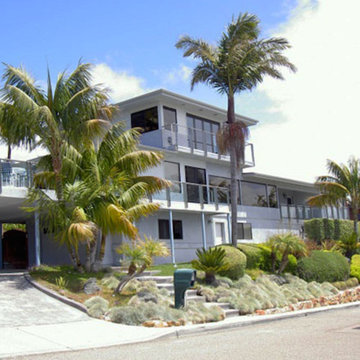
Addition and Remodel of existing beach house
Diseño de fachada gris exótica grande de tres plantas con revestimiento de hormigón y tejado plano
Diseño de fachada gris exótica grande de tres plantas con revestimiento de hormigón y tejado plano
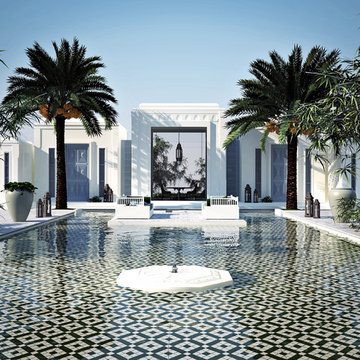
Large water feature with central fountain and island seating areas against Arabic architectural style structure.
Ejemplo de fachada blanca exótica extra grande de dos plantas con revestimiento de estuco y tejado plano
Ejemplo de fachada blanca exótica extra grande de dos plantas con revestimiento de estuco y tejado plano
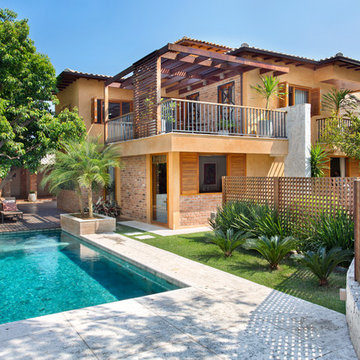
Ejemplo de fachada de casa naranja exótica de dos plantas con tejado plano y tejado de teja de barro
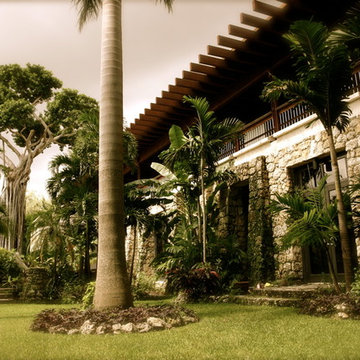
The structural beams of the roof appear to hover above the second-floor terrace. The home is clad in locally quarried 'oolitic limestone' and 'Florida keystone'.
Photography © [STRANG] Architecture
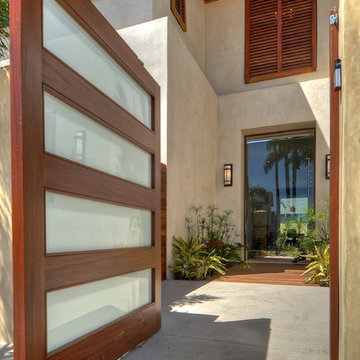
Ejemplo de fachada de casa beige exótica grande de dos plantas con revestimiento de estuco y tejado plano
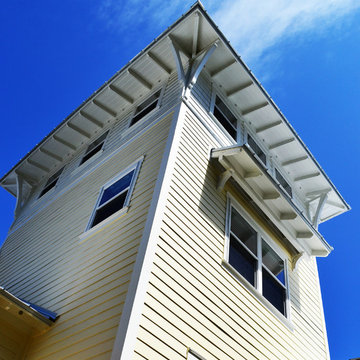
Built by Glenn Layton Homes in Paradise Key South Beach, Jacksonville Beach, Florida.
Ejemplo de fachada beige exótica grande de tres plantas con revestimiento de madera y tejado plano
Ejemplo de fachada beige exótica grande de tres plantas con revestimiento de madera y tejado plano
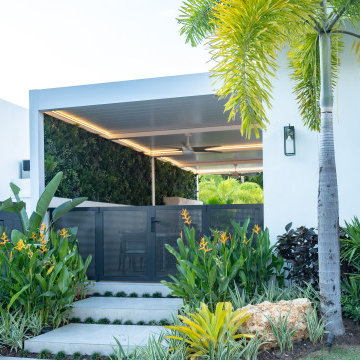
Azenco's dealer team envisioned a large motorized adjustable louvered roof pergola stretching from the side of the home to the property line. With the uniquely designed dual-walled louvers of the Azenco R-BLADE, the gapless roof closes to seal out the rain completely.
Accessible through the home’s dining space, the patio includes an outdoor cooking station complete with a grill and pizza oven. The opposite wall is dominated by an outdoor fireplace. Above the fireplace, a privacy wall clad in green plants insulates the patio from the neighboring home.
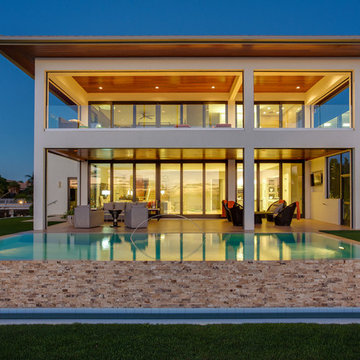
Photographer: Ryan Gamma
Foto de fachada exótica grande de dos plantas con tejado plano
Foto de fachada exótica grande de dos plantas con tejado plano
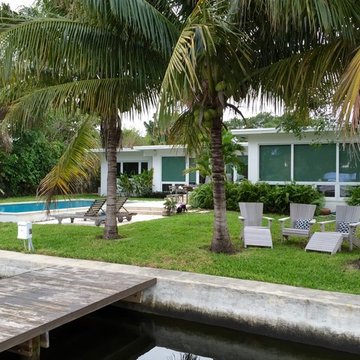
Imagen de fachada blanca tropical de una planta con revestimiento de estuco y tejado plano
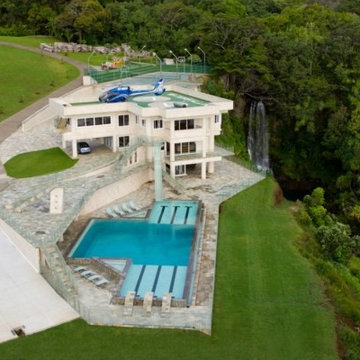
Custom Luxury Golf/Tennis courts for your Inspiration by Fratantoni Interior Designers.
Follow us on Pinterest, Facebook, Instagram and Twitter for more inspiring photos!
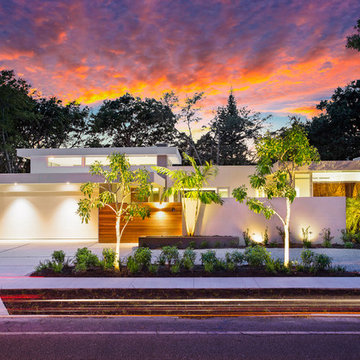
Ryan Gamma Photography
Diseño de fachada blanca exótica de una planta con revestimiento de estuco y tejado plano
Diseño de fachada blanca exótica de una planta con revestimiento de estuco y tejado plano
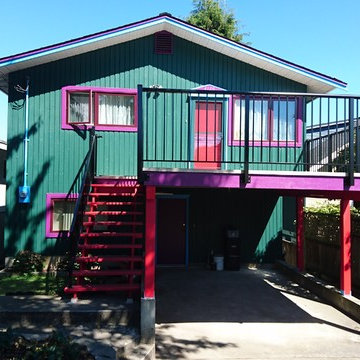
Diseño de fachada de casa verde exótica de tamaño medio de dos plantas con revestimiento de vinilo y tejado plano
166 ideas para fachadas exóticas con tejado plano
2