41 ideas para fachadas eclécticas con tablilla
Filtrar por
Presupuesto
Ordenar por:Popular hoy
1 - 20 de 41 fotos
Artículo 1 de 3

The large roof overhang shades the windows from the high summer sun but allows winter light to penetrate deep into the interior. The living room and bedroom open up to the outdoors through large glass doors.
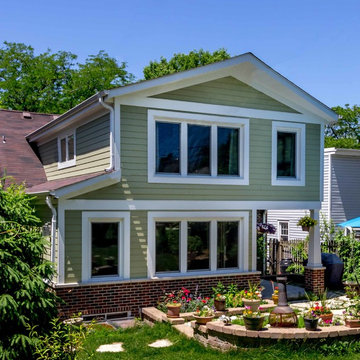
The back of this 1920s brick and siding Cape Cod gets a compact addition to create a new Family room, open Kitchen, Covered Entry, and Master Bedroom Suite above. European-styling of the interior was a consideration throughout the design process, as well as with the materials and finishes. The project includes all cabinetry, built-ins, shelving and trim work (even down to the towel bars!) custom made on site by the home owner.
Photography by Kmiecik Imagery
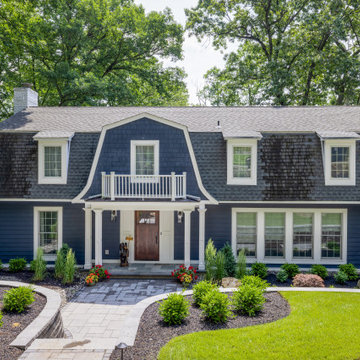
The redesigned facade with generous front entry, large front porch overhang with gambrel roof dormer above enabling a soaking tub addition in the master bath.

Ejemplo de fachada de casa blanca y negra bohemia de dos plantas con revestimientos combinados, tejado a dos aguas, tejado de varios materiales y tablilla
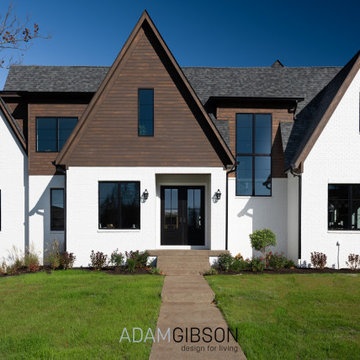
Inspired by a photo of a Tennessee home, the clients requested that it be used as inspiration but wanted something considerably larger.
Ejemplo de fachada de casa blanca y gris bohemia extra grande de dos plantas con revestimiento de ladrillo, tejado a dos aguas, tejado de teja de madera y tablilla
Ejemplo de fachada de casa blanca y gris bohemia extra grande de dos plantas con revestimiento de ladrillo, tejado a dos aguas, tejado de teja de madera y tablilla

photographer Emma Cross
Foto de fachada de casa naranja y gris bohemia de tamaño medio de una planta con revestimiento de aglomerado de cemento, tejado plano, tejado de metal y tablilla
Foto de fachada de casa naranja y gris bohemia de tamaño medio de una planta con revestimiento de aglomerado de cemento, tejado plano, tejado de metal y tablilla

Every detail of this European villa-style home exudes a uniquely finished feel. Our design goals were to invoke a sense of travel while simultaneously cultivating a homely and inviting ambience. This project reflects our commitment to crafting spaces seamlessly blending luxury with functionality.
Our clients, who are experienced builders, constructed their European villa-style home years ago on a stunning lakefront property. The meticulous attention to design is evident throughout this expansive residence and includes plenty of outdoor seating options for delightful entertaining.
---
Project completed by Wendy Langston's Everything Home interior design firm, which serves Carmel, Zionsville, Fishers, Westfield, Noblesville, and Indianapolis.
For more about Everything Home, see here: https://everythinghomedesigns.com/
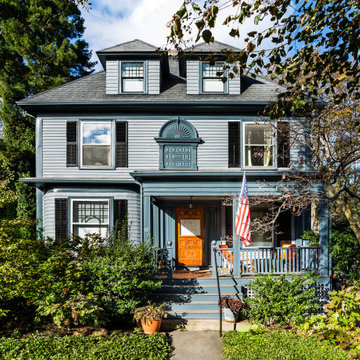
View of the restored front of this 19th century American Foursquare home, complete with shutters, medalion, paneled wood door, and generous front porch.
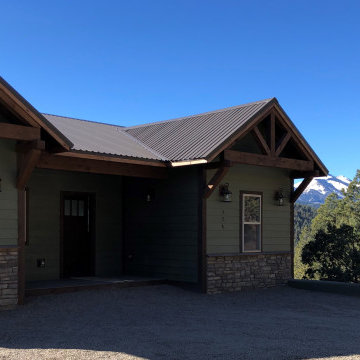
Diseño de fachada de casa verde y marrón ecléctica con revestimiento de aglomerado de cemento, tejado a dos aguas, tejado de metal y tablilla
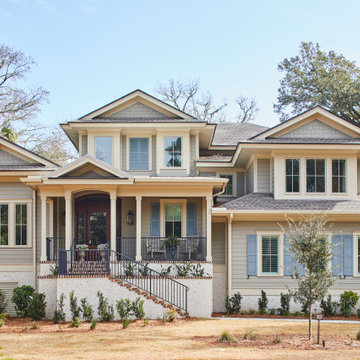
The front facade of a new custom designed home, which overlooks the fairway at the rear of the home. The home has first and second floor master suites and 2 additional bedrooms. 5 bathrooms and a second floor lounge and kitchenette.
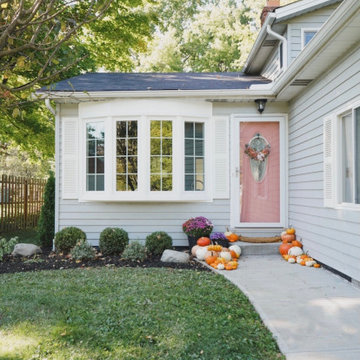
Brand new, elegant new windows to brighten up this beautiful living room! These custom vinyl windows are the perfect way to make any space feel new and open. Not only do they look great, but they'll instantly start saving you money on your energy bills with our Unishield technology.
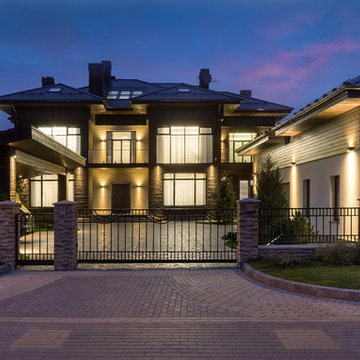
Архитекторы: Дмитрий Глушков, Фёдор Селенин; Фото: Антон Лихтарович
Ejemplo de fachada de casa beige y marrón ecléctica grande de tres plantas con revestimiento de piedra, tejado de teja de barro, tejado a cuatro aguas y tablilla
Ejemplo de fachada de casa beige y marrón ecléctica grande de tres plantas con revestimiento de piedra, tejado de teja de barro, tejado a cuatro aguas y tablilla
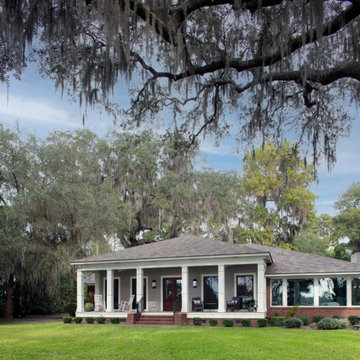
Front porch view with sapele french doors, enlarged double hung windows and large picture windows in the sunroom.
Imagen de fachada de casa gris y gris ecléctica grande de una planta con revestimiento de madera, tejado de teja de madera, tejado a cuatro aguas y tablilla
Imagen de fachada de casa gris y gris ecléctica grande de una planta con revestimiento de madera, tejado de teja de madera, tejado a cuatro aguas y tablilla
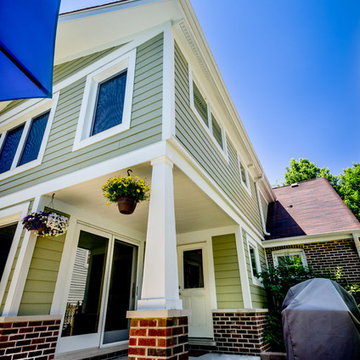
The back of this 1920s brick and siding Cape Cod gets a compact addition to create a new Family room, open Kitchen, Covered Entry, and Master Bedroom Suite above. European-styling of the interior was a consideration throughout the design process, as well as with the materials and finishes. The project includes all cabinetry, built-ins, shelving and trim work (even down to the towel bars!) custom made on site by the home owner.
Photography by Kmiecik Imagery
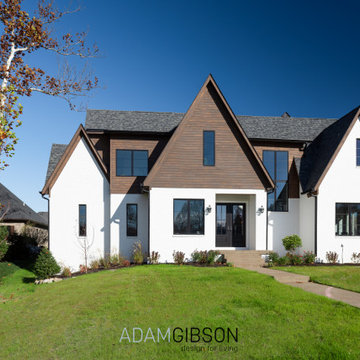
Inspired by a photo of a Tennessee home, the clients requested that it be used as inspiration but wanted something considerably larger.
Modelo de fachada de casa blanca y gris bohemia extra grande de dos plantas con revestimiento de ladrillo, tejado a dos aguas, tejado de teja de madera y tablilla
Modelo de fachada de casa blanca y gris bohemia extra grande de dos plantas con revestimiento de ladrillo, tejado a dos aguas, tejado de teja de madera y tablilla
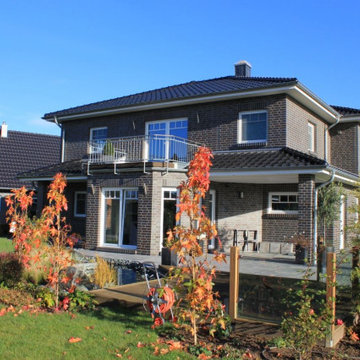
Foto © Bauherren: Der erste Herbst im Garten.
Imagen de fachada de casa negra y negra bohemia grande de una planta con ladrillo pintado, tejado a cuatro aguas, tejado de teja de barro y tablilla
Imagen de fachada de casa negra y negra bohemia grande de una planta con ladrillo pintado, tejado a cuatro aguas, tejado de teja de barro y tablilla
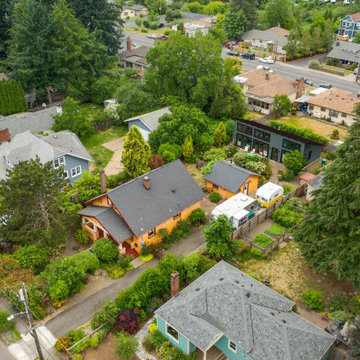
The ADU is tucked to the back of a deep lot. Facing south, the large windows bring in abundant natural light to the spacious interior.
Modelo de fachada de casa gris y gris bohemia pequeña de una planta con revestimiento de madera, tejado de un solo tendido, tejado de teja de madera y tablilla
Modelo de fachada de casa gris y gris bohemia pequeña de una planta con revestimiento de madera, tejado de un solo tendido, tejado de teja de madera y tablilla
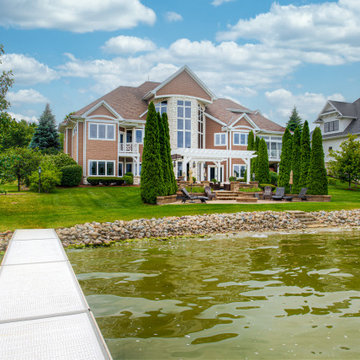
Every detail of this European villa-style home exudes a uniquely finished feel. Our design goals were to invoke a sense of travel while simultaneously cultivating a homely and inviting ambience. This project reflects our commitment to crafting spaces seamlessly blending luxury with functionality.
Our clients, who are experienced builders, constructed their European villa-style home years ago on a stunning lakefront property. The meticulous attention to design is evident throughout this expansive residence and includes plenty of outdoor seating options for delightful entertaining.
---
Project completed by Wendy Langston's Everything Home interior design firm, which serves Carmel, Zionsville, Fishers, Westfield, Noblesville, and Indianapolis.
For more about Everything Home, see here: https://everythinghomedesigns.com/
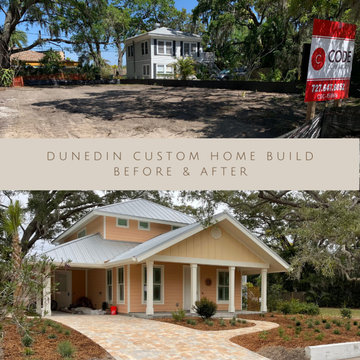
Welcome to the showcase of one of my latest custom home build projects! In this portfolio, you will see the process of bringing a dream home to life, from the initial planning stages to the finished product.
Before photos will show the original site and what use to be an empty plot of land. Progress photos will give you an inside look at the construction and the attention to detail that goes into every aspect of the build. And finally, after photos will showcase the stunning finished product, highlighting the unique design features and luxurious finishes that make this home truly special.
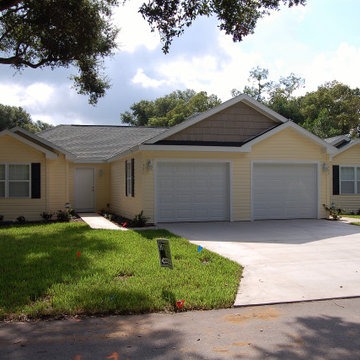
Imagen de fachada de casa amarilla y gris ecléctica de tamaño medio de una planta con revestimiento de vinilo, tablilla, tejado a cuatro aguas y tejado de teja de madera
41 ideas para fachadas eclécticas con tablilla
1