961 ideas para fachadas eclécticas
Filtrar por
Presupuesto
Ordenar por:Popular hoy
41 - 60 de 961 fotos
Artículo 1 de 3
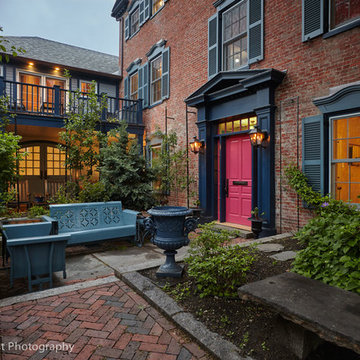
Greg West Photography
Modelo de fachada roja bohemia grande de tres plantas con revestimiento de ladrillo, tejado a cuatro aguas y tejado de teja de madera
Modelo de fachada roja bohemia grande de tres plantas con revestimiento de ladrillo, tejado a cuatro aguas y tejado de teja de madera
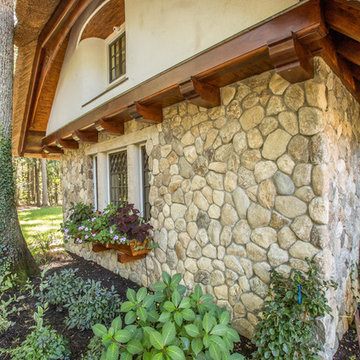
This whimsical home is reminiscent of your favorite childhood stories. It's a unique structure nestled in a wooded area outside of Boston, MA. It features an amazing thatched roof, eyebrow dormers, white stucco, and a weathered round fieldstone siding. This home looks as if it were taken right out of a fairy tale. The stone is Boston Blend Round Thin Veneer provided by Stoneyard.com.
The entrance is enhanced by a handcrafted wood beam portico complete with benches and custom details. Matching planters accentuate the limestone-trimmed windows. This gentleman's farm is replete with amazing landscapes and beautiful flowers. You can really see the passion of the contractor in every detail. The culmination of all his hard work and dedication has made this home into a castle fit for royalty.
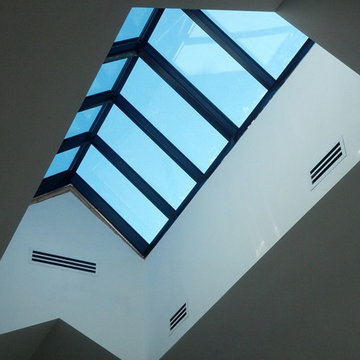
Forget the generic skylights available from the big box retailers - any skylight in your home will naturally draw the eye, so make it special.
This is a motorized retractable ridge skylight. An even more accurate name is a saddle ridge, since it sits on the roof's ridgeline, like a saddle.
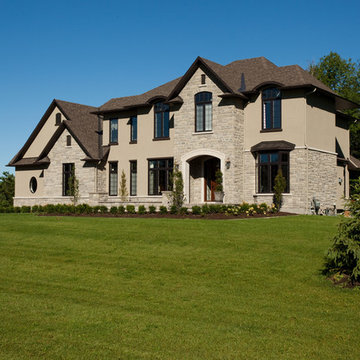
Front Porch Photography
Foto de fachada beige ecléctica grande de dos plantas con revestimientos combinados y tejado a dos aguas
Foto de fachada beige ecléctica grande de dos plantas con revestimientos combinados y tejado a dos aguas
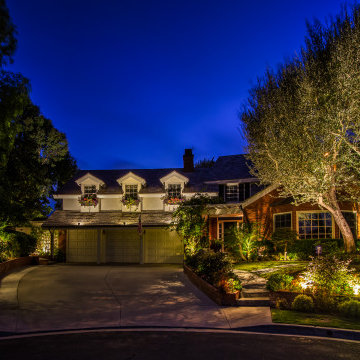
This home is the definition of curb appeal! With beautiful tree lighting casting shadows across the yard and driveway, dormer lighting bringing out the wonderful flower boxes on the second floor, and path lights that provide an inviting and safe entry - this home has it all.
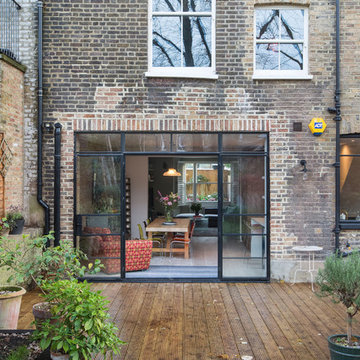
A "Home" should be the physical 'representation' of an individual's or several individuals' personalities. That is exactly what we achieved with this project. After presenting us with an amazing collection of mood boards with everything they aspirated to, we took onboard the core of what was being asked and ran with it.
We ended up gutting out the whole flat and re-designing a new layout that allowed for daylight, intimacy, colour, texture, glamour, luxury and so much attention to detail. All the joinery is bespoke.
Photography by Alex Maguire photography
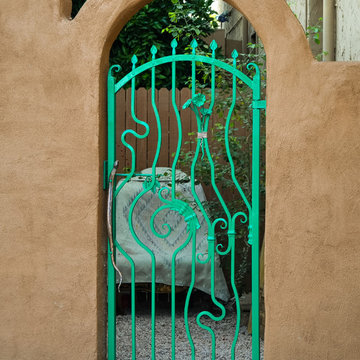
This was a fun whimsical gate we designed for the client. We wanted to keep some traditional elements along with playing with some fun ideas. The client has since hand painted the flowers each a different color.
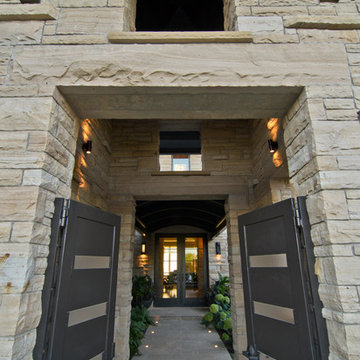
Contemporary courtyard enterance by Lindgren Landscape
Diseño de fachada ecléctica grande
Diseño de fachada ecléctica grande
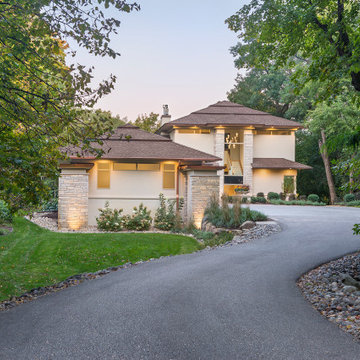
Exterior remodel and second story addition, adding an open stairwell and master bedroom suite.
Modelo de fachada de casa beige bohemia grande de tres plantas con revestimiento de estuco, tejado a cuatro aguas y tejado de teja de madera
Modelo de fachada de casa beige bohemia grande de tres plantas con revestimiento de estuco, tejado a cuatro aguas y tejado de teja de madera
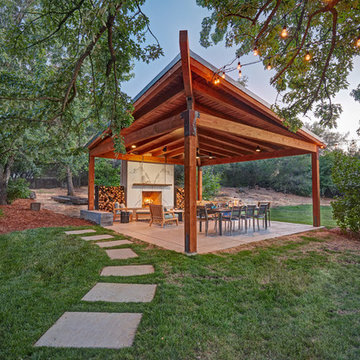
A feat of structural engineering and the perfect destination for outdoor living! Rustic and Modern design come together seamlessly to create an atmosphere of style and comfort. This spacious outdoor lounge features a Dekton fireplace and one of a kind angular ceiling system. Custom dining and coffee tables are made of raw steel topped by Dekton surfaces. Steel elements are repeated on the suspension of the reclaimed mantle and large 4’x4’ steel X’s for storing firewood. Sofa and Lounge Chairs in teak with worry-free outdoor rated fabric make living easy. Let’s sail away!
Fred Donham of PhotographerLink
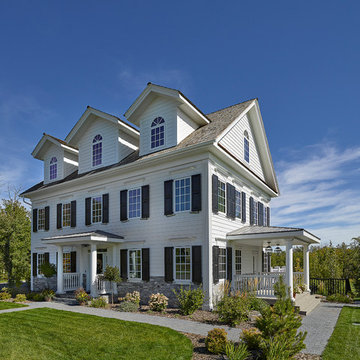
Prosofsky Architectural Photography
Imagen de fachada blanca bohemia grande de tres plantas con revestimiento de aglomerado de cemento
Imagen de fachada blanca bohemia grande de tres plantas con revestimiento de aglomerado de cemento
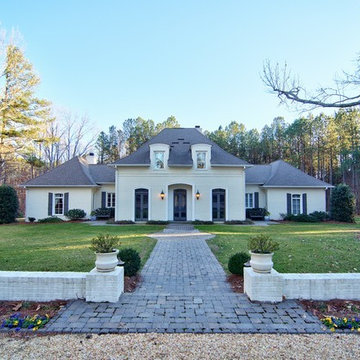
Chapel Hill French Country Custom Home
Ejemplo de fachada blanca ecléctica grande de dos plantas con revestimiento de ladrillo
Ejemplo de fachada blanca ecléctica grande de dos plantas con revestimiento de ladrillo
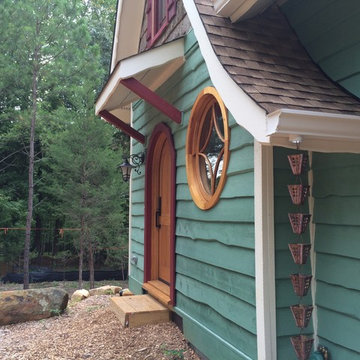
Design by BellaDomus
Foto de fachada verde ecléctica pequeña de dos plantas con revestimiento de madera
Foto de fachada verde ecléctica pequeña de dos plantas con revestimiento de madera
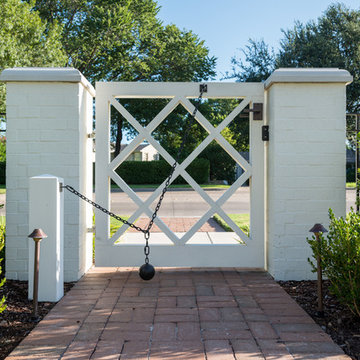
Modelo de fachada de casa blanca bohemia de tamaño medio de dos plantas con revestimiento de ladrillo, tejado a dos aguas y tejado de teja de madera
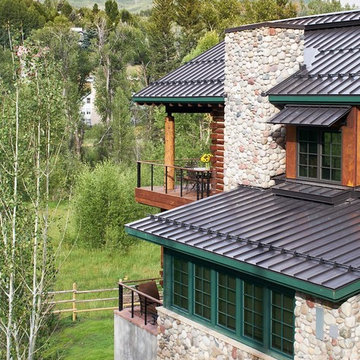
Addition exterior - designed to blend with the existing structure, to take in the views and site, and to add valuable living space.
Diseño de fachada de casa marrón ecléctica grande de dos plantas con revestimiento de madera, tejado a dos aguas y tejado de metal
Diseño de fachada de casa marrón ecléctica grande de dos plantas con revestimiento de madera, tejado a dos aguas y tejado de metal
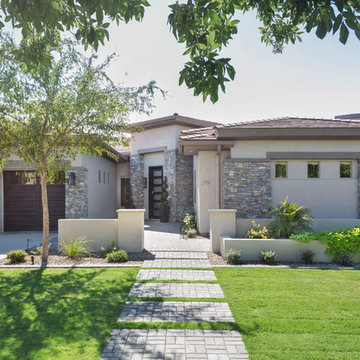
Exterior with stucco and rock
Diseño de fachada de casa gris ecléctica grande de una planta con revestimiento de estuco, tejado a dos aguas y tejado de teja de barro
Diseño de fachada de casa gris ecléctica grande de una planta con revestimiento de estuco, tejado a dos aguas y tejado de teja de barro
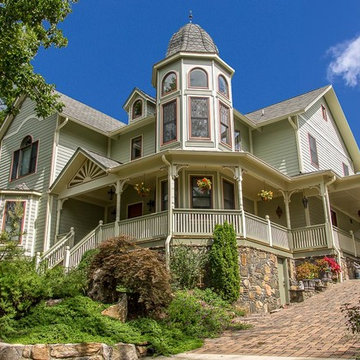
HomeSource Builders
Modelo de fachada gris ecléctica grande de dos plantas con tejado a la holandesa y revestimiento de madera
Modelo de fachada gris ecléctica grande de dos plantas con tejado a la holandesa y revestimiento de madera

Every detail of this European villa-style home exudes a uniquely finished feel. Our design goals were to invoke a sense of travel while simultaneously cultivating a homely and inviting ambience. This project reflects our commitment to crafting spaces seamlessly blending luxury with functionality.
Our clients, who are experienced builders, constructed their European villa-style home years ago on a stunning lakefront property. The meticulous attention to design is evident throughout this expansive residence and includes plenty of outdoor seating options for delightful entertaining.
---
Project completed by Wendy Langston's Everything Home interior design firm, which serves Carmel, Zionsville, Fishers, Westfield, Noblesville, and Indianapolis.
For more about Everything Home, see here: https://everythinghomedesigns.com/
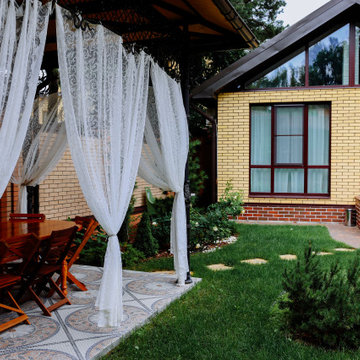
Отдельно стоящий банный домик с окнами в пол и мансардной крышей. Благодаря большим окнам, внутреннее пространство кажется очень объемным и светлым
Diseño de fachada amarilla bohemia grande de dos plantas con revestimiento de ladrillo, tejado a dos aguas, microcasa y tejado de teja de madera
Diseño de fachada amarilla bohemia grande de dos plantas con revestimiento de ladrillo, tejado a dos aguas, microcasa y tejado de teja de madera
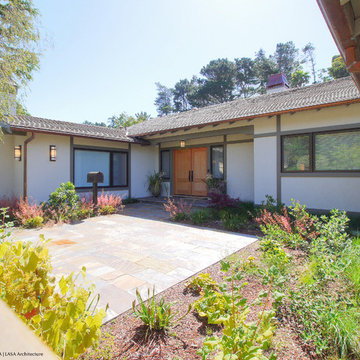
Front entrance
Ejemplo de fachada de casa blanca ecléctica de tamaño medio de una planta con revestimiento de estuco, tejado a dos aguas y tejado de teja de madera
Ejemplo de fachada de casa blanca ecléctica de tamaño medio de una planta con revestimiento de estuco, tejado a dos aguas y tejado de teja de madera
961 ideas para fachadas eclécticas
3