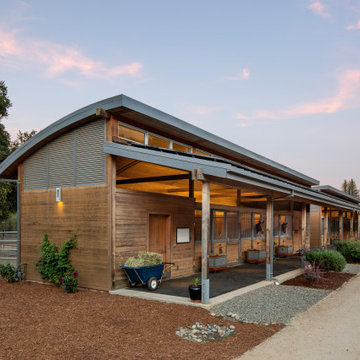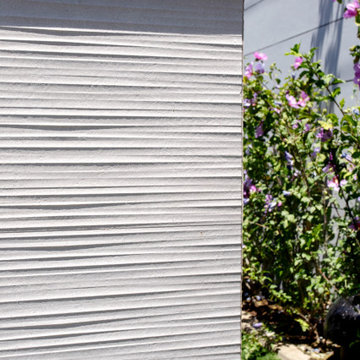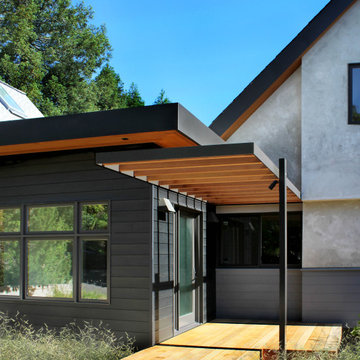20.058 ideas para fachadas de una planta grandes
Filtrar por
Presupuesto
Ordenar por:Popular hoy
81 - 100 de 20.058 fotos
Artículo 1 de 4
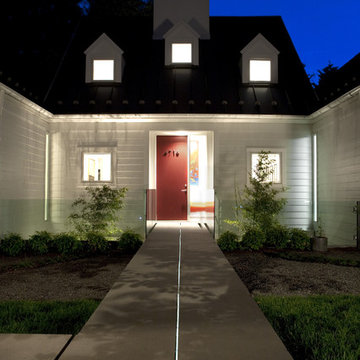
Featured in Home & Design Magazine, this Chevy Chase home was inspired by Hugh Newell Jacobsen and built/designed by Anthony Wilder's team of architects and designers.

Who says green and sustainable design has to look like it? Designed to emulate the owner’s favorite country club, this fine estate home blends in with the natural surroundings of it’s hillside perch, and is so intoxicatingly beautiful, one hardly notices its numerous energy saving and green features.
Durable, natural and handsome materials such as stained cedar trim, natural stone veneer, and integral color plaster are combined with strong horizontal roof lines that emphasize the expansive nature of the site and capture the “bigness” of the view. Large expanses of glass punctuated with a natural rhythm of exposed beams and stone columns that frame the spectacular views of the Santa Clara Valley and the Los Gatos Hills.
A shady outdoor loggia and cozy outdoor fire pit create the perfect environment for relaxed Saturday afternoon barbecues and glitzy evening dinner parties alike. A glass “wall of wine” creates an elegant backdrop for the dining room table, the warm stained wood interior details make the home both comfortable and dramatic.
The project’s energy saving features include:
- a 5 kW roof mounted grid-tied PV solar array pays for most of the electrical needs, and sends power to the grid in summer 6 year payback!
- all native and drought-tolerant landscaping reduce irrigation needs
- passive solar design that reduces heat gain in summer and allows for passive heating in winter
- passive flow through ventilation provides natural night cooling, taking advantage of cooling summer breezes
- natural day-lighting decreases need for interior lighting
- fly ash concrete for all foundations
- dual glazed low e high performance windows and doors
Design Team:
Noel Cross+Architects - Architect
Christopher Yates Landscape Architecture
Joanie Wick – Interior Design
Vita Pehar - Lighting Design
Conrado Co. – General Contractor
Marion Brenner – Photography
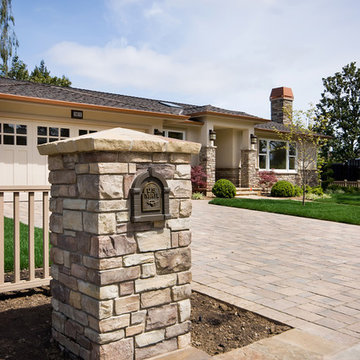
Diseño de fachada de casa beige de estilo americano grande de una planta con revestimiento de estuco, tejado a dos aguas y tejado de teja de madera
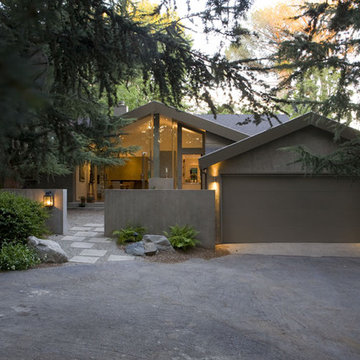
Diseño de fachada gris contemporánea grande de una planta con revestimiento de estuco

Ejemplo de fachada de casa negra y negra retro grande de una planta con revestimiento de madera, tejado de un solo tendido y tejado de teja de madera

This beautiful transitional home was designed by our client with one of our partner design firms, Covert + Associates Residential Design. Our client’s purchased this one-acre lot and hired Thoroughbred Custom Homes to build their high-performance custom home. The design incorporated a “U” shaped home to provide an area for their future pool and a porte-cochere with a five-car garage. The stunning white brick is accented by black Andersen composite windows, custom double iron entry doors and black trim. All the patios and the porte-cochere feature tongue and grove pine ceilings with recessed LED lighting. Upon entering the home through the custom doors, guests are greeted by 24’ wide by 10’ tall glass sliding doors and custom “X” pattern ceiling designs. The living area also features a 60” linear Montigo fireplace with a custom black concrete façade that matches vent hood in the kitchen. The kitchen features full overlay cabinets, quartzite countertops, and Monogram appliances with a Café black and gold 48” range. The master suite features a large bedroom with a unique corner window setup and private patio. The master bathroom is a showstopper with an 11’ wide ‘wet room’ including dual shower heads, a rain head, a handheld, and a freestanding tub. The semi-frameless Starphire, low iron, glass shows off the floor to ceiling marble and two-tone black and gold Kohler fixtures. There are just too many unique features to list!
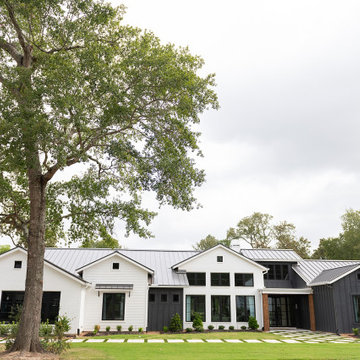
Diseño de fachada de casa negra de estilo de casa de campo grande de una planta con revestimientos combinados, tejado a cuatro aguas, tejado de metal y panel y listón

Diseño de fachada de casa blanca y blanca exótica grande de una planta con revestimiento de aglomerado de cemento, tejado a dos aguas y tejado de metal

Ejemplo de fachada de casa beige y gris grande de una planta con revestimientos combinados, tejado a doble faldón y tejado de teja de madera

Ejemplo de fachada de casa gris y negra asiática grande de una planta con revestimientos combinados, tejado de teja de madera y escaleras

This beautifully renovated ranch home staged by BA Staging & Interiors is located in Stamford, Connecticut, and includes 4 beds, over 4 and a half baths, and is 5,500 square feet.
The staging was designed for contemporary luxury and to emphasize the sophisticated finishes throughout the home.
This open concept dining and living room provides plenty of space to relax as a family or entertain.
No detail was spared in this home’s construction. Beautiful landscaping provides privacy and completes this luxury experience.

Black vinyl board and batten style siding was installed around the entire exterior, accented with cedar wood tones on the garage door, dormer window, and the posts on the front porch. The dark, modern look was continued with the use of black soffit, fascia, windows, and stone.
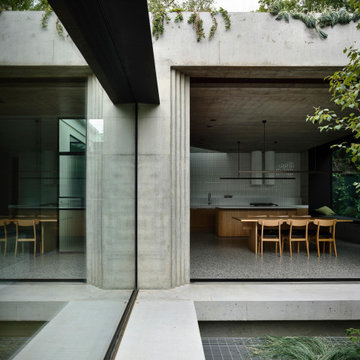
Imagen de fachada de casa gris grande de una planta con revestimiento de hormigón, tejado plano y techo verde
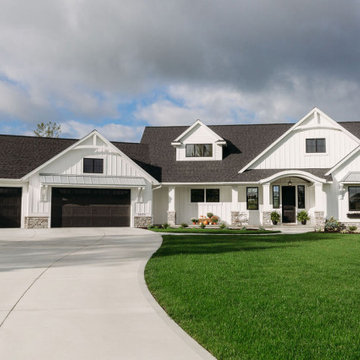
Ejemplo de fachada de casa blanca de estilo de casa de campo grande de una planta con tejado de varios materiales, revestimiento de madera y tejado a cuatro aguas
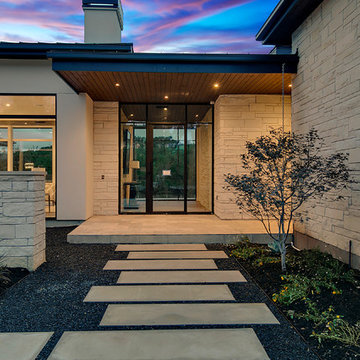
JPM Real Estate Photography
Foto de fachada de casa blanca actual grande de una planta con revestimiento de piedra y tejado de metal
Foto de fachada de casa blanca actual grande de una planta con revestimiento de piedra y tejado de metal

Imagen de fachada de casa gris minimalista grande de una planta con revestimientos combinados, tejado a cuatro aguas y techo verde
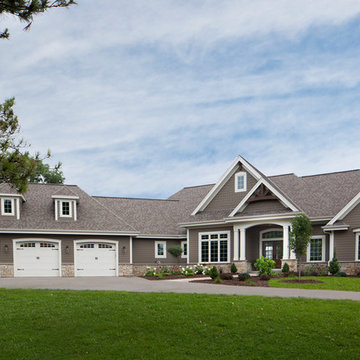
The large angled garage, double entry door, bay window and arches are the welcoming visuals to this exposed ranch. Exterior thin veneer stone, the James Hardie Timberbark siding and the Weather Wood shingles accented by the medium bronze metal roof and white trim windows are an eye appealing color combination. Impressive double transom entry door with overhead timbers and side by side double pillars.
(Ryan Hainey)
20.058 ideas para fachadas de una planta grandes
5
