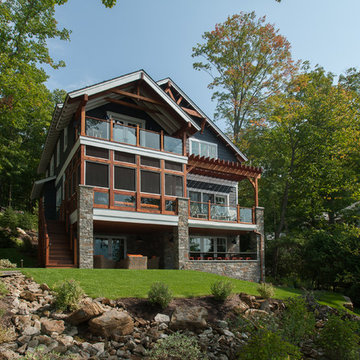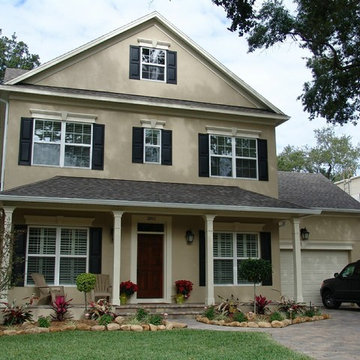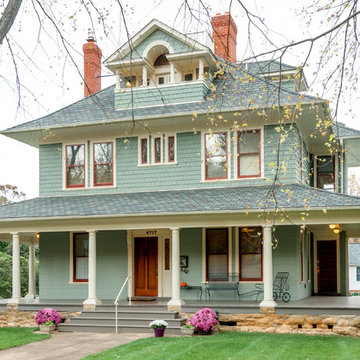70.977 ideas para fachadas de tres plantas y a niveles
Filtrar por
Presupuesto
Ordenar por:Popular hoy
141 - 160 de 70.977 fotos
Artículo 1 de 3
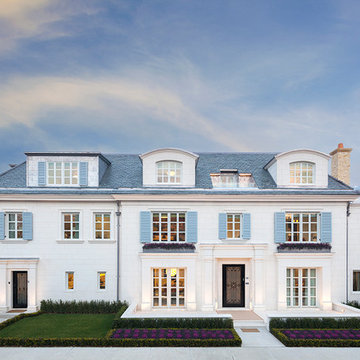
Interiors by Morris & Woodhouse Interiors LLC, Architecture by ARCHONSTRUCT LLC
© Robert Granoff
Modelo de fachada blanca tradicional extra grande de tres plantas con revestimiento de piedra
Modelo de fachada blanca tradicional extra grande de tres plantas con revestimiento de piedra
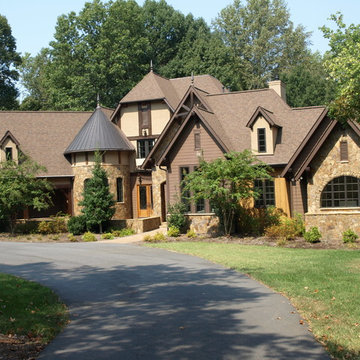
This home is one of my favorite applications we have ever done!
The colors and combinations of stone on this home integrated with the other materials provide such a unique foundation for this home.
The combination of wood, painted wood, stained wood (different stain colors), stucco and stone give this home a one of a kind feel.
Now to the stone. First off, I love the rust color of this stone (the doors have the same color stain to really bring that out). Well on this application we used two stones from the NC Mountains and a stone from Tennessee. As you can see in the right of the picture the veneer stone is drystacked in a subtle way that really accentuates the rust color and in my favorite detail we used River Rock about all the doors and windows as an accent stone and it looks amazing! The Tennessee flagstone is used as cap on all of the walls and ledges.
Let me just say one thing about Tennessee flagstone, it can go almost anywhere in a flat situation and complements everything so well.
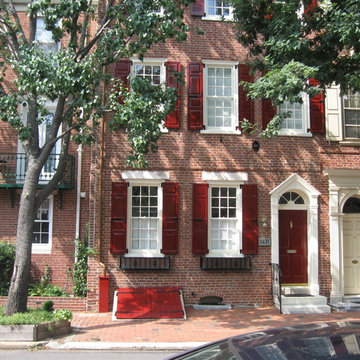
Diseño de fachada de casa pareada roja tradicional de tamaño medio de tres plantas con revestimiento de ladrillo
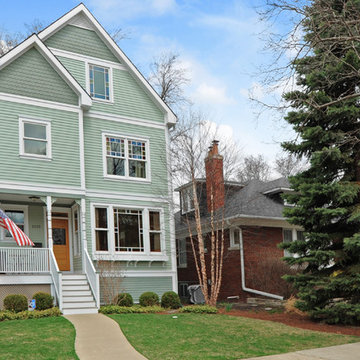
The front elevation of a newly built '1880's' home. The windows are simulated divided lites that have colored film used as window tinting to give it the look of traditional windows from that time period.
Kipnis Architecture + Planning
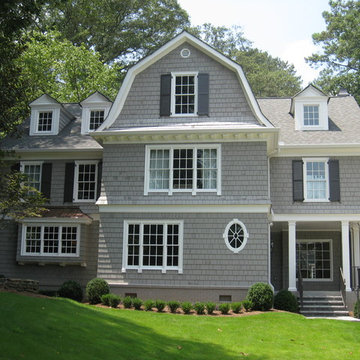
Modelo de fachada gris clásica grande de tres plantas con revestimiento de madera y tejado a doble faldón

The exterior of this home is a modern composition of intersecting masses and planes, all cleanly proportioned. The natural wood overhang and front door stand out from the monochromatic taupe/bronze color scheme. http://www.kipnisarch.com
Cable Photo/Wayne Cable http://selfmadephoto.com
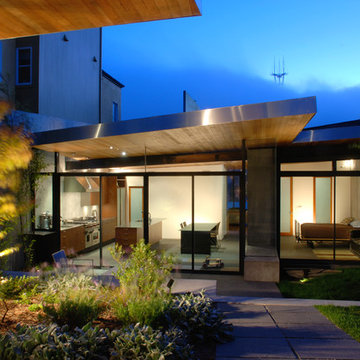
Terry & Terry Architecture
Ejemplo de fachada gris minimalista grande de tres plantas con revestimientos combinados y tejado de un solo tendido
Ejemplo de fachada gris minimalista grande de tres plantas con revestimientos combinados y tejado de un solo tendido
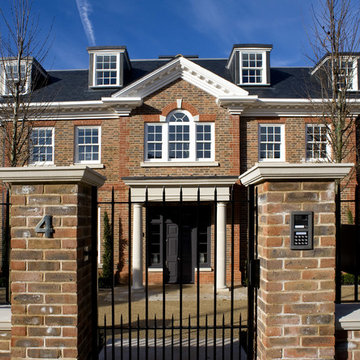
Home Control integrates security features such as window control, door entry systems and CCTV monitoring. Remote Access, means you can monitor and protect your home even when on holiday or at the office. The solutions are endless - give us a call here at the Inspired Dwellings office for a free consultation 020 7736 6007
Michael Maynard, GM Developments, MILC Property Stylists
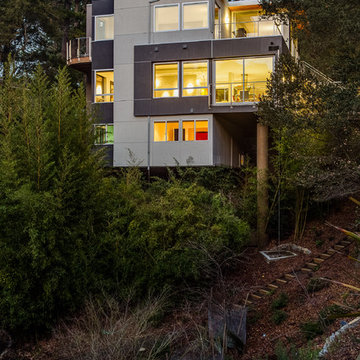
For this remodel in Portola Valley, California we were hired to rejuvenate a circa 1980 modernist house clad in deteriorating vertical wood siding. The house included a greenhouse style sunroom which got so unbearably hot as to be unusable. We opened up the floor plan and completely demolished the sunroom, replacing it with a new dining room open to the remodeled living room and kitchen. We added a new office and deck above the new dining room and replaced all of the exterior windows, mostly with oversized sliding aluminum doors by Fleetwood to open the house up to the wooded hillside setting. Stainless steel railings protect the inhabitants where the sliding doors open more than 50 feet above the ground below. We replaced the wood siding with stucco in varying tones of gray, white and black, creating new exterior lines, massing and proportions. We also created a new master suite upstairs and remodeled the existing powder room.
Architecture by Mark Brand Architecture. Interior Design by Mark Brand Architecture in collaboration with Applegate Tran Interiors. Lighting design by Luminae Souter. Photos by Christopher Stark Photography.
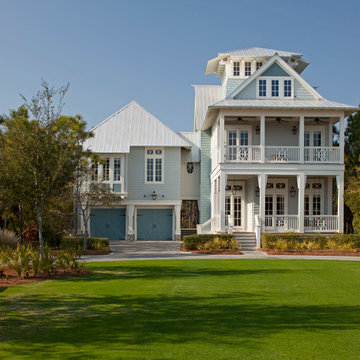
Jack Gardner
Ejemplo de fachada azul marinera de tamaño medio de tres plantas
Ejemplo de fachada azul marinera de tamaño medio de tres plantas
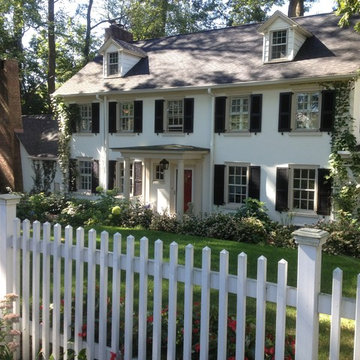
Foto de fachada blanca clásica grande de tres plantas con revestimiento de estuco y tejado a dos aguas
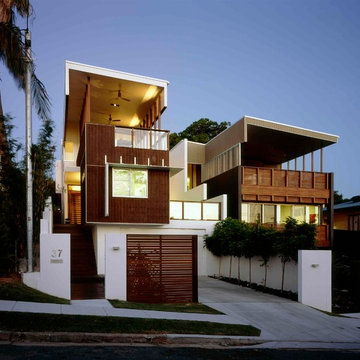
Two homes were built side by side facing the city vista. Weatherwell Elite aluminum shutters were cleverly used to create stylish privacy between each home's front decks. The moveable blades allowed privacy to be maintained without losing the views of the forward city vista.
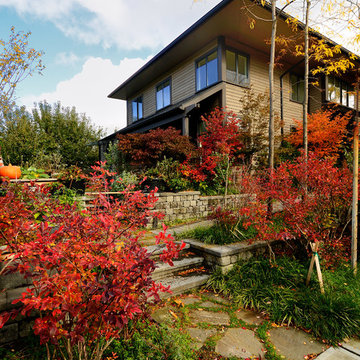
Dense landscaping, terraces, steps and ramps lending depth to narrow yards.
Photo by: Joe Iano
Ejemplo de fachada de casa beige tradicional grande de tres plantas con revestimiento de madera, tejado plano y tejado de teja de madera
Ejemplo de fachada de casa beige tradicional grande de tres plantas con revestimiento de madera, tejado plano y tejado de teja de madera

2012 KuDa Photography
Foto de fachada gris actual grande de tres plantas con revestimiento de metal y tejado de un solo tendido
Foto de fachada gris actual grande de tres plantas con revestimiento de metal y tejado de un solo tendido
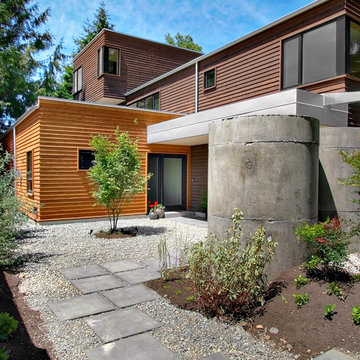
This single family home in the Greenlake neighborhood of Seattle is a modern home with a strong emphasis on sustainability. The house includes a rainwater harvesting system that supplies the toilets and laundry with water. On-site storm water treatment, native and low maintenance plants reduce the site impact of this project. This project emphasizes the relationship between site and building by creating indoor and outdoor spaces that respond to the surrounding environment and change throughout the seasons.

chadbourne + doss architects reimagines a mid century modern house. Nestled into a hillside this home provides a quiet and protected modern sanctuary for its family. Flush steel siding wraps from the roof to the ground providing shelter.
Photo by Benjamin Benschneider
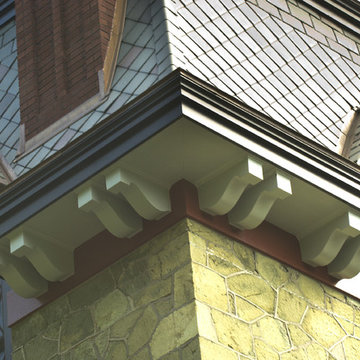
Photo by John Welsh.
Ejemplo de fachada de casa verde clásica extra grande de tres plantas con revestimiento de piedra y tejado de teja de barro
Ejemplo de fachada de casa verde clásica extra grande de tres plantas con revestimiento de piedra y tejado de teja de barro
70.977 ideas para fachadas de tres plantas y a niveles
8
