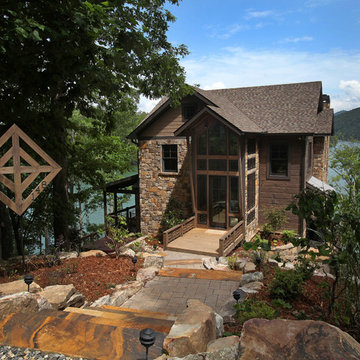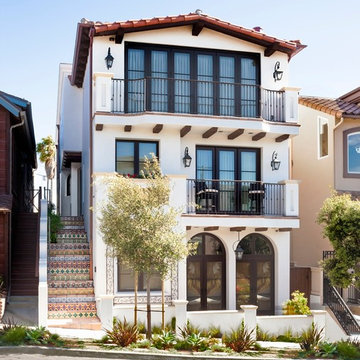70.977 ideas para fachadas de tres plantas y a niveles
Filtrar por
Presupuesto
Ordenar por:Popular hoy
121 - 140 de 70.977 fotos
Artículo 1 de 3
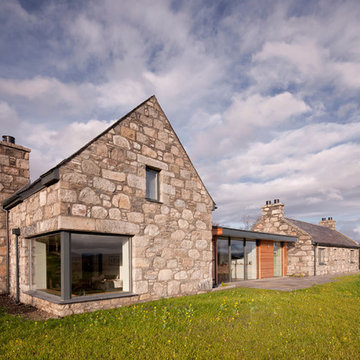
David Barbour
Imagen de fachada de estilo de casa de campo a niveles con revestimiento de piedra y tejado a dos aguas
Imagen de fachada de estilo de casa de campo a niveles con revestimiento de piedra y tejado a dos aguas
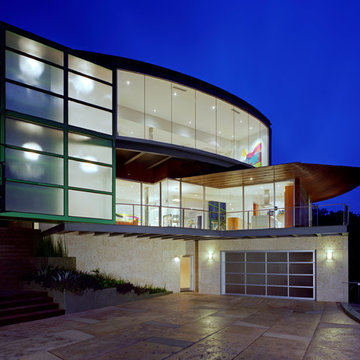
Curved copper wing over garage.
Modelo de fachada de casa blanca contemporánea grande de tres plantas con revestimiento de vidrio, tejado plano y tejado de metal
Modelo de fachada de casa blanca contemporánea grande de tres plantas con revestimiento de vidrio, tejado plano y tejado de metal
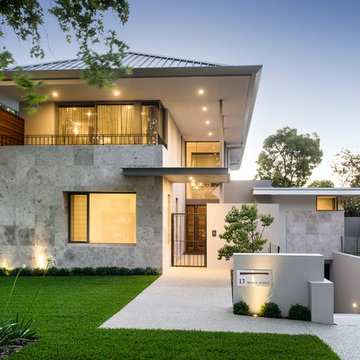
With an impressive double-volume entrance setting the tone, this ‘modern natural’ home design combines contemporary and natural materials as effectively as it combines form and function.
The zoned layout unfolds from the entrance hub, providing a separate living space for adult children and a secluded master bedroom wing, as well as an office/home theatre and family living, dining and kitchen area. There’s a large underground garage and store – all incredibly practical, all designed to embrace the site’s northern orientation. This is an elegant home too, with a cohesive form that brings natural materials like stone and timber together with a modern colour palette and render, creating overlapping planes and an unmistakably sophisticated ambiance.
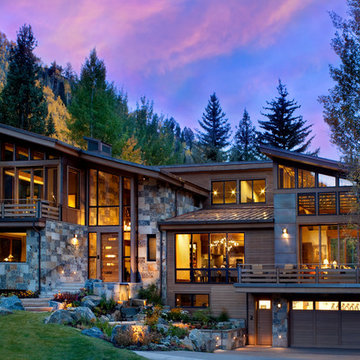
Ejemplo de fachada rústica grande de tres plantas con revestimientos combinados y tejado de un solo tendido
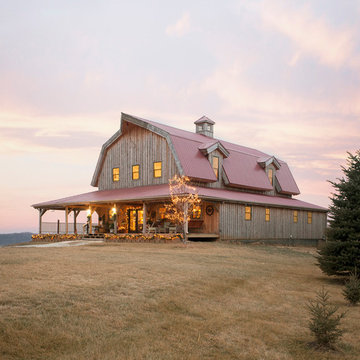
Sand Creek Post & Beam Barn Home
Learn more & request a free catalog: www.sandcreekpostandbeam.com
Ejemplo de fachada marrón de estilo de casa de campo grande de tres plantas con revestimiento de madera
Ejemplo de fachada marrón de estilo de casa de campo grande de tres plantas con revestimiento de madera

Forget just one room with a view—Lochley has almost an entire house dedicated to capturing nature’s best views and vistas. Make the most of a waterside or lakefront lot in this economical yet elegant floor plan, which was tailored to fit a narrow lot and has more than 1,600 square feet of main floor living space as well as almost as much on its upper and lower levels. A dovecote over the garage, multiple peaks and interesting roof lines greet guests at the street side, where a pergola over the front door provides a warm welcome and fitting intro to the interesting design. Other exterior features include trusses and transoms over multiple windows, siding, shutters and stone accents throughout the home’s three stories. The water side includes a lower-level walkout, a lower patio, an upper enclosed porch and walls of windows, all designed to take full advantage of the sun-filled site. The floor plan is all about relaxation – the kitchen includes an oversized island designed for gathering family and friends, a u-shaped butler’s pantry with a convenient second sink, while the nearby great room has built-ins and a central natural fireplace. Distinctive details include decorative wood beams in the living and kitchen areas, a dining area with sloped ceiling and decorative trusses and built-in window seat, and another window seat with built-in storage in the den, perfect for relaxing or using as a home office. A first-floor laundry and space for future elevator make it as convenient as attractive. Upstairs, an additional 1,200 square feet of living space include a master bedroom suite with a sloped 13-foot ceiling with decorative trusses and a corner natural fireplace, a master bath with two sinks and a large walk-in closet with built-in bench near the window. Also included is are two additional bedrooms and access to a third-floor loft, which could functions as a third bedroom if needed. Two more bedrooms with walk-in closets and a bath are found in the 1,300-square foot lower level, which also includes a secondary kitchen with bar, a fitness room overlooking the lake, a recreation/family room with built-in TV and a wine bar perfect for toasting the beautiful view beyond.
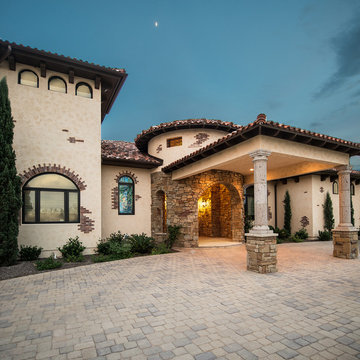
Foto de fachada beige mediterránea extra grande de tres plantas con revestimiento de estuco
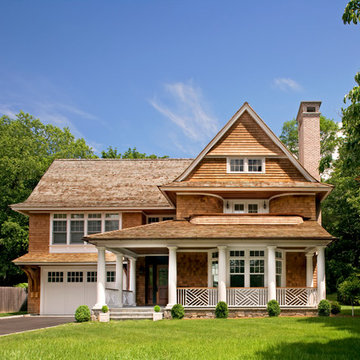
4,000 square foot shingle style home in Greenwich, CT.
Photo Credit: Robert Benson
Diseño de fachada clásica de tres plantas con revestimiento de madera y tejado a dos aguas
Diseño de fachada clásica de tres plantas con revestimiento de madera y tejado a dos aguas
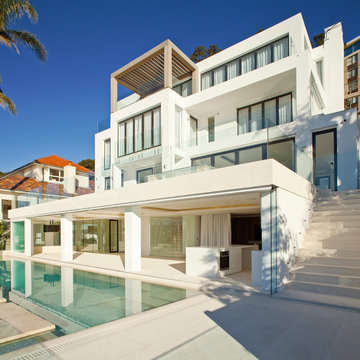
Rumpus room, entertaining area, infinity pool, travertine made grates and pool tile slabs, all imported from Europe made to measure.
Diseño de fachada blanca mediterránea grande de tres plantas con tejado plano
Diseño de fachada blanca mediterránea grande de tres plantas con tejado plano

The front elevation shows the formal entry to the house. A stone path the the side leads to an informal entry. Set into a slope, the front of the house faces a hill covered in wildflowers. The pool house is set farther down the hill and can be seem behind the house.
Photo by: Daniel Contelmo Jr.
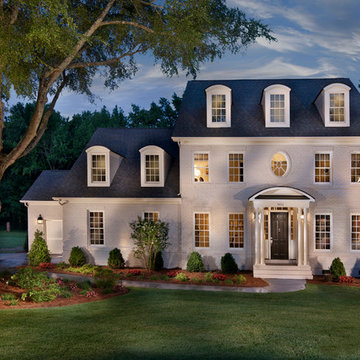
Triveny Model Home Exterior
Ejemplo de fachada blanca tradicional grande de tres plantas con revestimiento de ladrillo
Ejemplo de fachada blanca tradicional grande de tres plantas con revestimiento de ladrillo
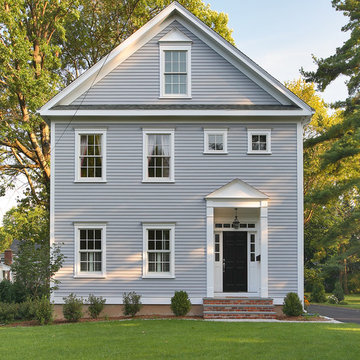
Located on a narrow lot in The Historic District known as Old Wethersfield, this tall and narrow house includes almost 4000 square feet of living space on 4 levels. The open floor plan and modern amenities on the interior of this with the classic exterior and historic walkable neighborhood location gives the owner of this new home the best of all worlds.

Foto de fachada de casa roja tradicional extra grande de tres plantas con revestimiento de ladrillo, tejado a cuatro aguas y tejado de teja de madera
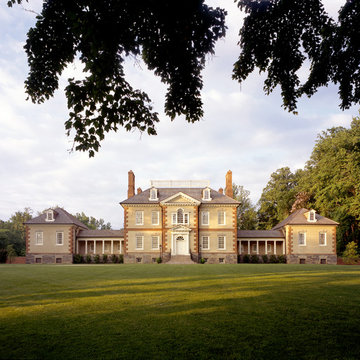
Erik Kvalsvik photographer
Foto de fachada clásica de tres plantas con revestimiento de estuco
Foto de fachada clásica de tres plantas con revestimiento de estuco
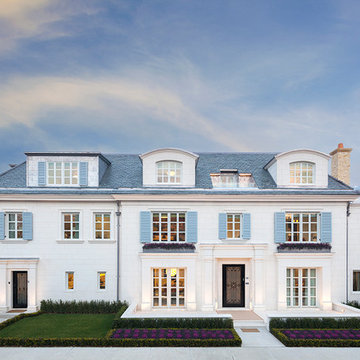
Interiors by Morris & Woodhouse Interiors LLC, Architecture by ARCHONSTRUCT LLC
© Robert Granoff
Modelo de fachada blanca tradicional extra grande de tres plantas con revestimiento de piedra
Modelo de fachada blanca tradicional extra grande de tres plantas con revestimiento de piedra
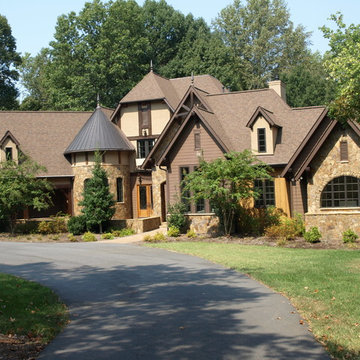
This home is one of my favorite applications we have ever done!
The colors and combinations of stone on this home integrated with the other materials provide such a unique foundation for this home.
The combination of wood, painted wood, stained wood (different stain colors), stucco and stone give this home a one of a kind feel.
Now to the stone. First off, I love the rust color of this stone (the doors have the same color stain to really bring that out). Well on this application we used two stones from the NC Mountains and a stone from Tennessee. As you can see in the right of the picture the veneer stone is drystacked in a subtle way that really accentuates the rust color and in my favorite detail we used River Rock about all the doors and windows as an accent stone and it looks amazing! The Tennessee flagstone is used as cap on all of the walls and ledges.
Let me just say one thing about Tennessee flagstone, it can go almost anywhere in a flat situation and complements everything so well.
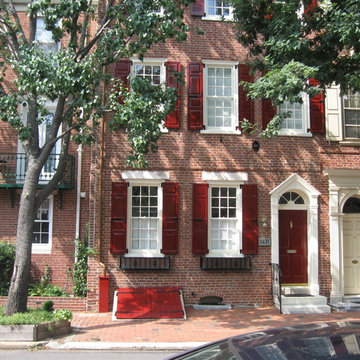
Diseño de fachada de casa pareada roja tradicional de tamaño medio de tres plantas con revestimiento de ladrillo
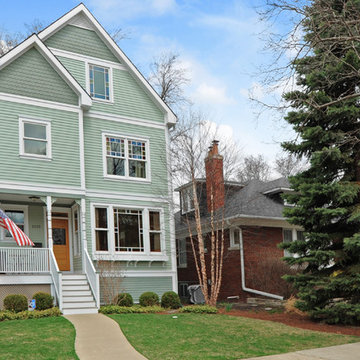
The front elevation of a newly built '1880's' home. The windows are simulated divided lites that have colored film used as window tinting to give it the look of traditional windows from that time period.
Kipnis Architecture + Planning
70.977 ideas para fachadas de tres plantas y a niveles
7
