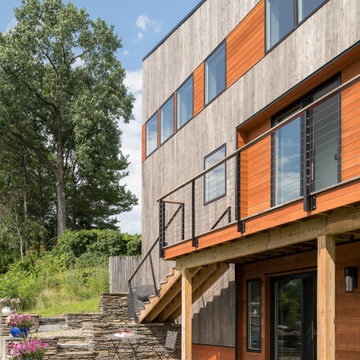2.031 ideas para fachadas de tres plantas con tejado de un solo tendido
Filtrar por
Presupuesto
Ordenar por:Popular hoy
141 - 160 de 2031 fotos
Artículo 1 de 3
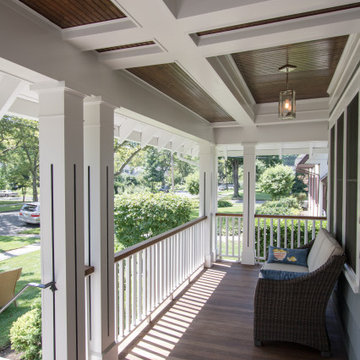
New exterior porch details add charm and character to the home while providing a shady place to to hang out. Mahogany porch flooring and railing details along with the stained beadboard ceiling create a contrast with with white trim.
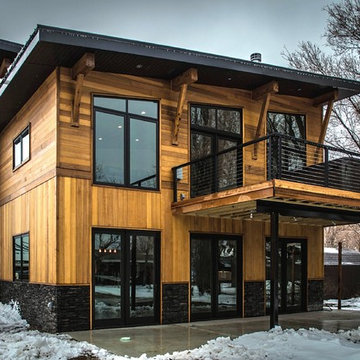
Modelo de fachada de casa marrón rural de tres plantas con revestimientos combinados, tejado de un solo tendido y tejado de metal
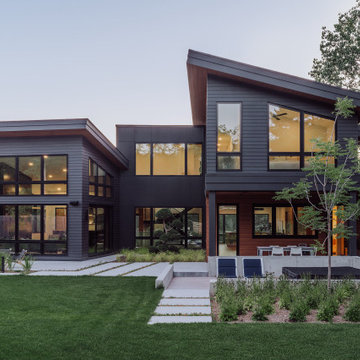
Nestled into a steep hill on an urban-sized lot, N44° 58' 34" is a creative response to a set of unique site conditions. The house is terraced up the hill, providing multiple connections to the large urban lot. This allows the main living spaces to wrap around the greenspace, providing numerous visual and physical relationships to the backyard. With a direct connection to the largest public park in Minneapolis, the backyard transforms seasonally to support the families active, outdoor lifestyle.
A grand, central staircase functions as a statement of modern design while windows simultaneously flood all three levels with light. The towering stair is framed by two distinct wings of the home, creating secluded, yet connected moments on each level.
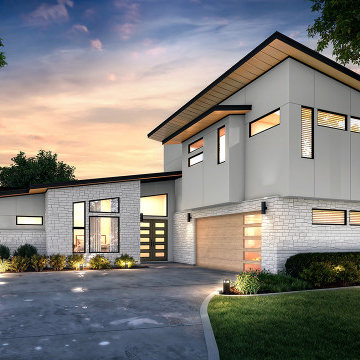
Foto de fachada de casa beige y negra contemporánea grande de tres plantas con revestimiento de aglomerado de cemento, tejado de un solo tendido y tejado de metal
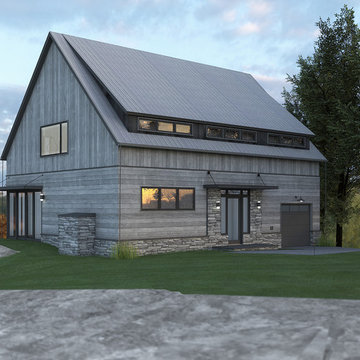
Imagen de fachada de casa gris contemporánea de tamaño medio de tres plantas con revestimiento de aglomerado de cemento, tejado de un solo tendido y tejado de varios materiales
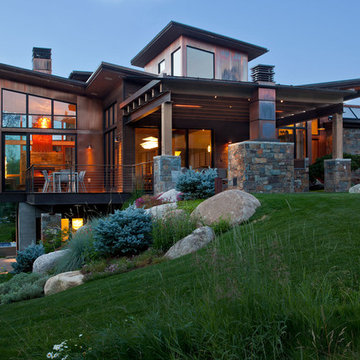
This Japanese inspired ranch home in Lake Creek is LEED® Gold certified and features angled roof lines with stone, copper and wood siding.
Imagen de fachada marrón rústica extra grande de tres plantas con revestimientos combinados y tejado de un solo tendido
Imagen de fachada marrón rústica extra grande de tres plantas con revestimientos combinados y tejado de un solo tendido
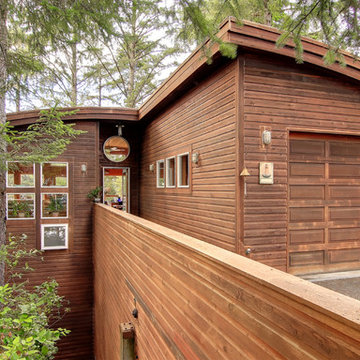
Modelo de fachada marrón rural grande de tres plantas con revestimiento de madera y tejado de un solo tendido
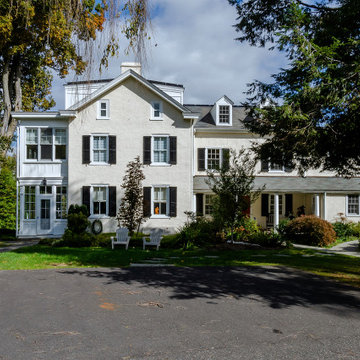
Imagen de fachada de casa blanca clásica renovada grande de tres plantas con revestimiento de estuco, tejado de un solo tendido y tejado de teja de madera
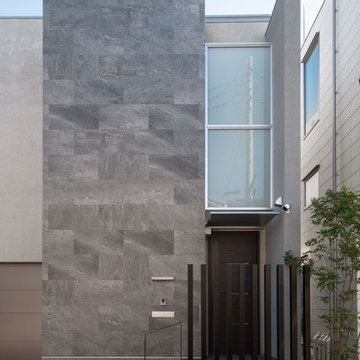
Photo by 目黒 伸宜
Diseño de fachada de casa gris moderna de tamaño medio de tres plantas con tejado de un solo tendido y tejado de varios materiales
Diseño de fachada de casa gris moderna de tamaño medio de tres plantas con tejado de un solo tendido y tejado de varios materiales
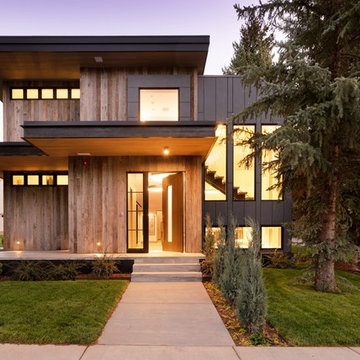
Front entry.
Michael Brands
Diseño de fachada de casa multicolor moderna grande de tres plantas con revestimiento de madera, tejado de un solo tendido y tejado de metal
Diseño de fachada de casa multicolor moderna grande de tres plantas con revestimiento de madera, tejado de un solo tendido y tejado de metal
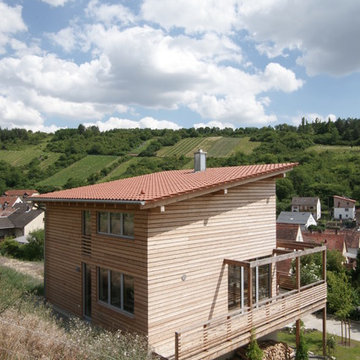
Fotograf: Thomas Drexel
Imagen de fachada de casa beige actual de tamaño medio de tres plantas con revestimiento de madera, tejado de un solo tendido, tejado de teja de barro y tablilla
Imagen de fachada de casa beige actual de tamaño medio de tres plantas con revestimiento de madera, tejado de un solo tendido, tejado de teja de barro y tablilla
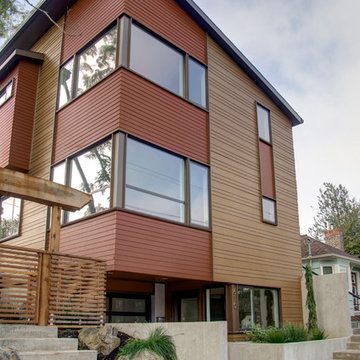
New 2,200 SF house.
Ejemplo de fachada marrón minimalista de tres plantas con revestimiento de aglomerado de cemento y tejado de un solo tendido
Ejemplo de fachada marrón minimalista de tres plantas con revestimiento de aglomerado de cemento y tejado de un solo tendido
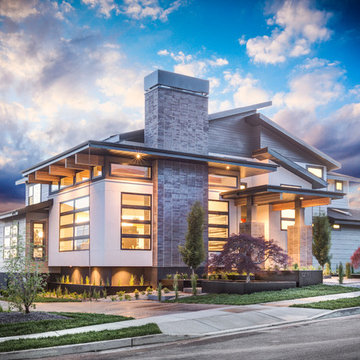
Mark Heywood
Ejemplo de fachada de casa tradicional renovada grande de tres plantas con revestimientos combinados y tejado de un solo tendido
Ejemplo de fachada de casa tradicional renovada grande de tres plantas con revestimientos combinados y tejado de un solo tendido
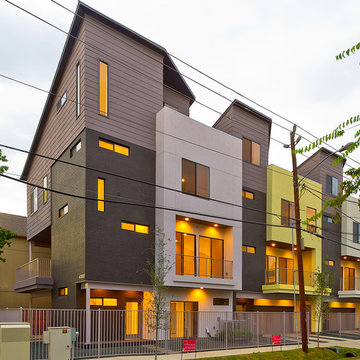
Imagen de fachada de casa pareada marrón actual grande de tres plantas con revestimientos combinados y tejado de un solo tendido
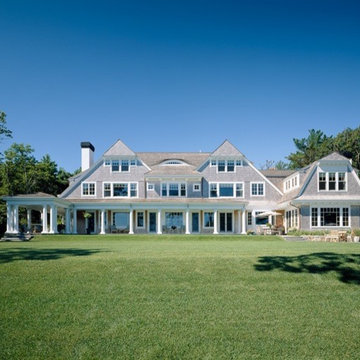
Ejemplo de fachada marrón marinera extra grande de tres plantas con revestimiento de madera y tejado de un solo tendido
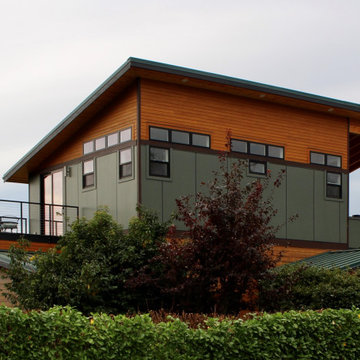
We remodeled this unassuming mid-century home from top to bottom. An entire third floor and two outdoor decks were added. As a bonus, we made the whole thing accessible with an elevator linking all three floors.
The 3rd floor was designed to be built entirely above the existing roof level to preserve the vaulted ceilings in the main level living areas. Floor joists spanned the full width of the house to transfer new loads onto the existing foundation as much as possible. This minimized structural work required inside the existing footprint of the home. A portion of the new roof extends over the custom outdoor kitchen and deck on the north end, allowing year-round use of this space.
Exterior finishes feature a combination of smooth painted horizontal panels, and pre-finished fiber-cement siding, that replicate a natural stained wood. Exposed beams and cedar soffits provide wooden accents around the exterior. Horizontal cable railings were used around the rooftop decks. Natural stone installed around the front entry enhances the porch. Metal roofing in natural forest green, tie the whole project together.
On the main floor, the kitchen remodel included minimal footprint changes, but overhauling of the cabinets and function. A larger window brings in natural light, capturing views of the garden and new porch. The sleek kitchen now shines with two-toned cabinetry in stained maple and high-gloss white, white quartz countertops with hints of gold and purple, and a raised bubble-glass chiseled edge cocktail bar. The kitchen’s eye-catching mixed-metal backsplash is a fun update on a traditional penny tile.
The dining room was revamped with new built-in lighted cabinetry, luxury vinyl flooring, and a contemporary-style chandelier. Throughout the main floor, the original hardwood flooring was refinished with dark stain, and the fireplace revamped in gray and with a copper-tile hearth and new insert.
During demolition our team uncovered a hidden ceiling beam. The clients loved the look, so to meet the planned budget, the beam was turned into an architectural feature, wrapping it in wood paneling matching the entry hall.
The entire day-light basement was also remodeled, and now includes a bright & colorful exercise studio and a larger laundry room. The redesign of the washroom includes a larger showering area built specifically for washing their large dog, as well as added storage and countertop space.
This is a project our team is very honored to have been involved with, build our client’s dream home.
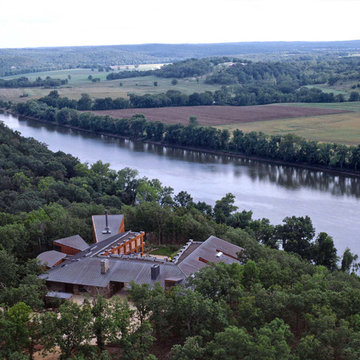
The house is organized north/south and pushed to the edge of a limestone bluff.
Photo: Timothy Hursley
Imagen de fachada actual de tres plantas con tejado de un solo tendido
Imagen de fachada actual de tres plantas con tejado de un solo tendido
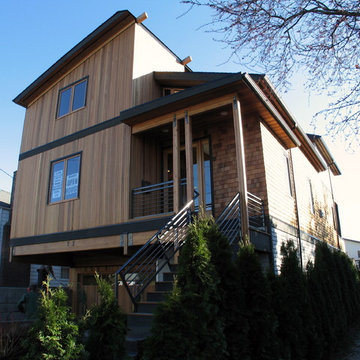
Referred to as the 'Urban Chalet' this home was designed with exposed post and beams, powder-coated steel hardware and natural materials throughout.
Modelo de fachada marrón actual de tamaño medio de tres plantas con revestimiento de madera y tejado de un solo tendido
Modelo de fachada marrón actual de tamaño medio de tres plantas con revestimiento de madera y tejado de un solo tendido
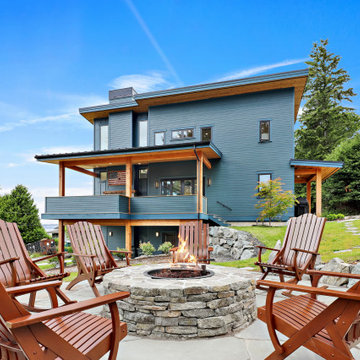
Situated on the north shore of Birch Point this high-performance beach home enjoys a view across Boundary Bay to White Rock, BC and the BC Coastal Range beyond. Designed for indoor, outdoor living the many decks, patios, porches, outdoor fireplace, and firepit welcome friends and family to gather outside regardless of the weather.
From a high-performance perspective this home was built to and certified by the Department of Energy’s Zero Energy Ready Home program and the EnergyStar program. In fact, an independent testing/rating agency was able to show that the home will only use 53% of the energy of a typical new home, all while being more comfortable and healthier. As with all high-performance homes we find a sweet spot that returns an excellent, comfortable, healthy home to the owners, while also producing a building that minimizes its environmental footprint.
Design by JWR Design
Photography by Radley Muller Photography
Interior Design by Markie Nelson Interior Design
2.031 ideas para fachadas de tres plantas con tejado de un solo tendido
8
