1.307 ideas para fachadas de tres plantas con tablilla
Filtrar por
Presupuesto
Ordenar por:Popular hoy
161 - 180 de 1307 fotos
Artículo 1 de 3
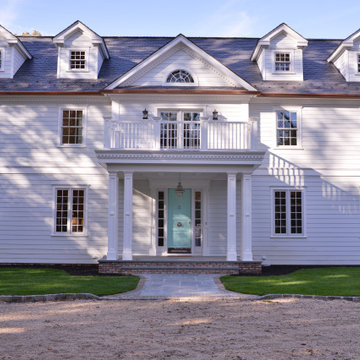
Diseño de fachada de casa gris tradicional renovada extra grande de tres plantas con revestimientos combinados y tablilla
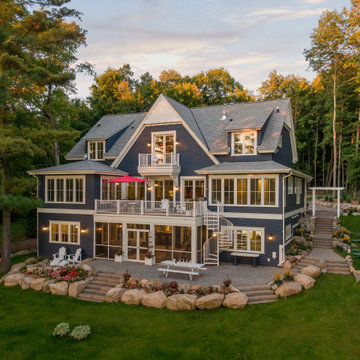
This expansive lake home sits on a beautiful lot with south western exposure. Hale Navy and White Dove are a stunning combination with all of the surrounding greenery. Marvin Windows were used throughout the home.
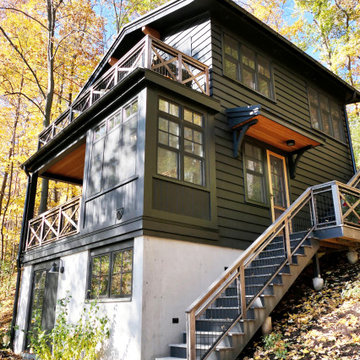
Diseño de fachada de casa negra y negra rural pequeña de tres plantas con tejado a dos aguas, tejado de metal y tablilla
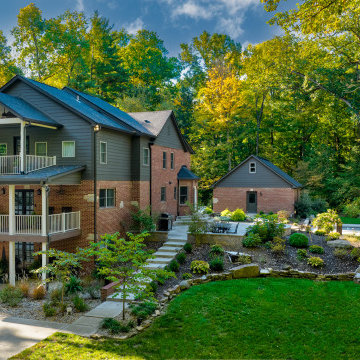
Sometimes, we see nothing but potential.
Imagen de fachada de casa gris y gris rústica grande de tres plantas con revestimiento de ladrillo, tejado a dos aguas, tejado de teja de madera y tablilla
Imagen de fachada de casa gris y gris rústica grande de tres plantas con revestimiento de ladrillo, tejado a dos aguas, tejado de teja de madera y tablilla
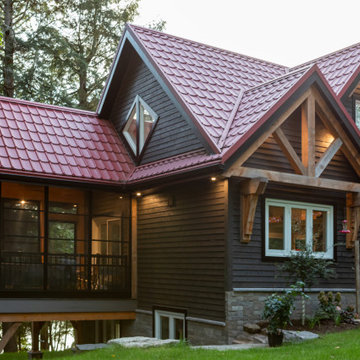
Ejemplo de fachada de casa negra y roja rústica de tamaño medio de tres plantas con revestimientos combinados, tejado a dos aguas, tejado de metal y tablilla
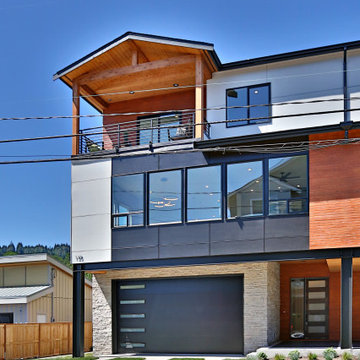
For those seeking an urban lifestyle in the suburbs, this is a must see! Brand new detached single family homes with main and upper levels showcasing gorgeous panoramic mountain views. Incredibly efficient, open concept living with bold design trendwatchers are sure to embrace. Bright & airy spaces include an entertainers kitchen with cool eclectic accents & large great room provides space to dine & entertain with huge windows capturing spectacular views. Resort inspired master suite with divine bathroom & private balcony. Lower-level bonus room has attached full bathroom & wet bar - 4th bedroom or space to run an in-home business, which is permitted by zoning. No HOA & a prime location just 2 blocks from savory dining & fun entertainment!
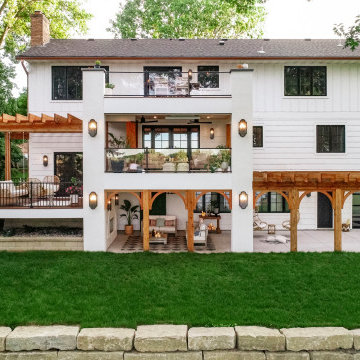
Modelo de fachada de casa blanca y negra mediterránea grande de tres plantas con revestimientos combinados, tejado a dos aguas, tejado de teja de madera y tablilla
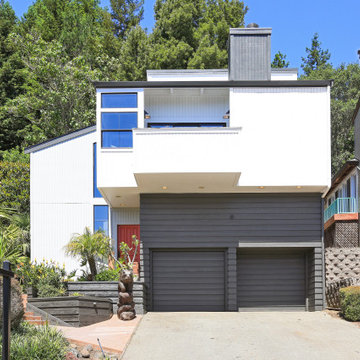
Imagen de fachada de casa blanca actual de tamaño medio de tres plantas con revestimiento de madera y tablilla
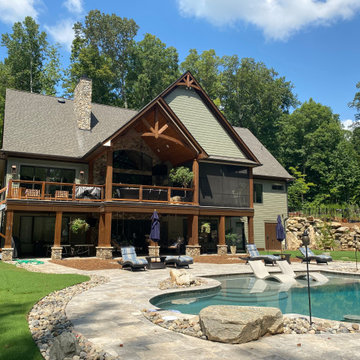
Foto de fachada de casa verde y negra rústica grande de tres plantas con revestimientos combinados, tejado a dos aguas, tejado de teja de madera y tablilla
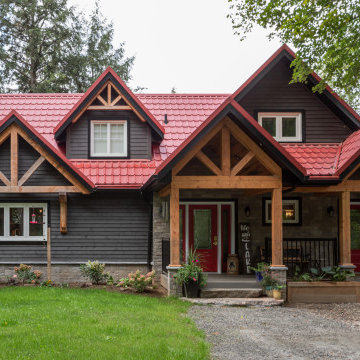
Ejemplo de fachada de casa negra y roja rural de tamaño medio de tres plantas con revestimientos combinados, tejado a dos aguas, tejado de metal y tablilla
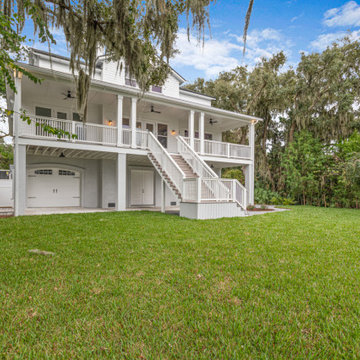
Diseño de fachada de casa gris y gris grande de tres plantas con revestimiento de aglomerado de cemento, tejado de teja de madera y tablilla
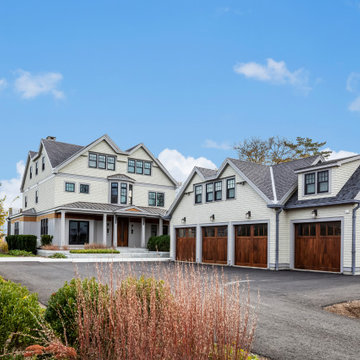
TEAM:
Architect: LDa Architecture & Interiors
Interior Design: LDa Architecture & Interiors
Builder: Curtin Construction
Landscape Architect: Gregory Lombardi Design
Photographer: Greg Premru Photography
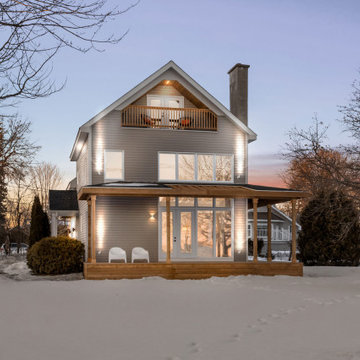
Cours latéral vers le lac / Side yard toward the lake
Ejemplo de fachada de casa beige y negra de estilo de casa de campo de tamaño medio de tres plantas con tejado a dos aguas, revestimiento de madera, tejado de teja de madera y tablilla
Ejemplo de fachada de casa beige y negra de estilo de casa de campo de tamaño medio de tres plantas con tejado a dos aguas, revestimiento de madera, tejado de teja de madera y tablilla

Back of Home, View through towards Lake
Diseño de fachada de casa negra y negra minimalista grande de tres plantas con revestimientos combinados, tejado de un solo tendido, tejado de varios materiales y tablilla
Diseño de fachada de casa negra y negra minimalista grande de tres plantas con revestimientos combinados, tejado de un solo tendido, tejado de varios materiales y tablilla
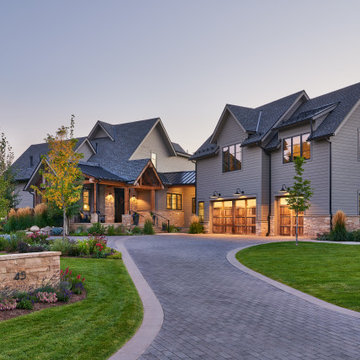
This home is in Carbondale Colorado on a golf course. While the golf course views are commanding, Mt. Sopris in the background is the show stopper and drove the design of the home. The house was angled towards Mt. Sopris, but the garage needed to keep the angle of the lot.
A family with daughters wanted main level living, while allowing the daughters to have their space upstairs with big views. A full basement allows family shared space, an exercise room and a large guest suite space.
An outdoor living space with a retractable screen and fireplace allow for time outside most of the year.
Above the garage, there is a one bedroom Accessory Dwelling Unit with a separate entrance to the back.
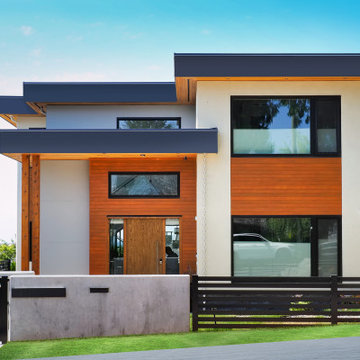
Modelo de fachada de casa beige y gris contemporánea de tamaño medio de tres plantas con revestimiento de madera, tejado plano, tejado de metal y tablilla
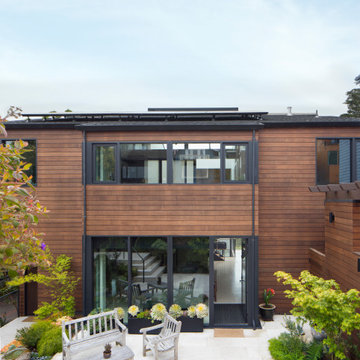
On a quiet very private street in San Francisco this front courtyard is the front entry point, with new cedar siding and Fleetwood windows.
Diseño de fachada de casa marrón y negra minimalista de tamaño medio de tres plantas con revestimiento de madera, tejado a dos aguas, tejado de teja de madera y tablilla
Diseño de fachada de casa marrón y negra minimalista de tamaño medio de tres plantas con revestimiento de madera, tejado a dos aguas, tejado de teja de madera y tablilla
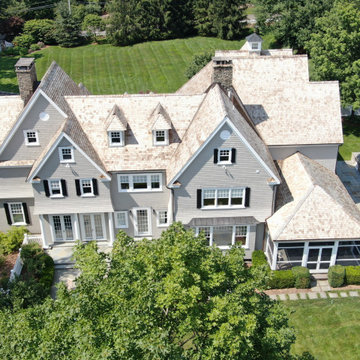
The rear view of this Western Red Cedar perfection shingles roof we installed on this expansive and intricate New Canaan, CT residence. This installation involved numerous dormers, valleys and protrusions, and over 8,000 square feet of copper chromated arsenate-treated cedar.
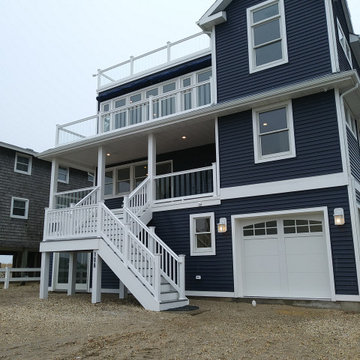
Reconstruction of a 2,400 square foot home. The original building was converted from a 2-family building to a single family, 3 story showcase. The project included demolition, new framing, new mechanical and electrical systems, exterior decks, gourmet kitchen, new roof deck and elevator.
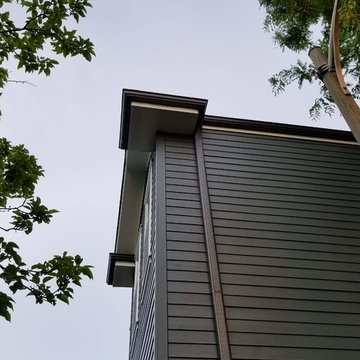
Removed old Brick and Vinyl Siding to install Insulation, Wrap, James Hardie Siding (Cedarmill) in Iron Gray and Hardie Trim in Arctic White, Installed Simpson Entry Door, Garage Doors, ClimateGuard Ultraview Vinyl Windows, Gutters and GAF Timberline HD Shingles in Charcoal. Also, Soffit & Fascia with Decorative Corner Brackets on Front Elevation. Installed new Canopy, Stairs, Rails and Columns and new Back Deck with Cedar.
1.307 ideas para fachadas de tres plantas con tablilla
9