1.307 ideas para fachadas de tres plantas con tablilla
Filtrar por
Presupuesto
Ordenar por:Popular hoy
81 - 100 de 1307 fotos
Artículo 1 de 3
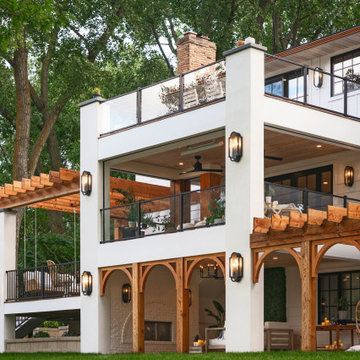
Imagen de fachada de casa blanca y negra mediterránea grande de tres plantas con revestimientos combinados, tejado a dos aguas, tejado de teja de madera y tablilla
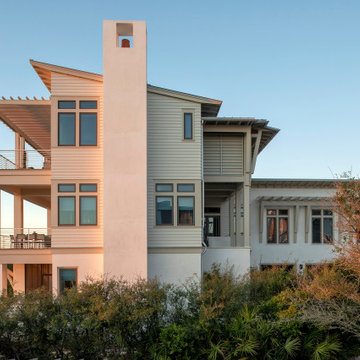
Diseño de fachada de casa beige y gris marinera extra grande de tres plantas con revestimientos combinados, tejado de un solo tendido, tejado de metal y tablilla
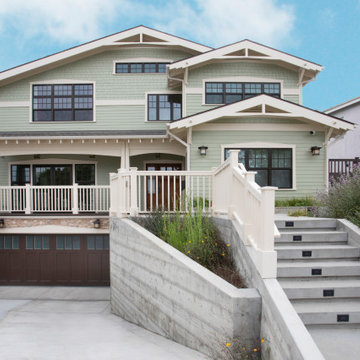
Ejemplo de fachada de casa verde y marrón grande de tres plantas con revestimiento de aglomerado de cemento, tejado a dos aguas, tejado de teja de madera y tablilla
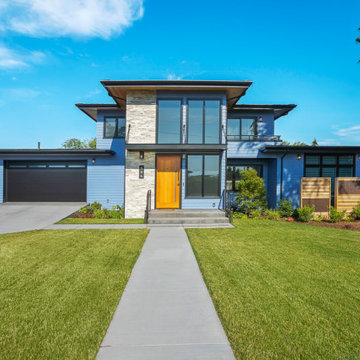
This modern 3000 sf new home is situated on the edge of downtown Edmonds with views of the Puget Sound. The design focused on main floor accessibility and aging-in-place, a high efficient building envelope and solar access, and maximizing the Puget Sound views and connection to the outdoors. The main floor of the home is laid out to provide accessibility to all the main functions of the home, including the kitchen, main living spaces, laundry, master suite, and large covered deck. The upper floor is designed with a sitting area overlooking the double height entry and sweeping views of the Puget Sound, bedrooms, bathroom, and exercise area. The daylight basement is designed with a recreation area leading out to a covered patio.
Architecture and Interior Design by: H2D Architecture + Design
www.h2darchitects.com
Photos by Christopher Nelson Photography
#edmondsarchitect
#h2d
#seattlearchitect
#sustainablehome
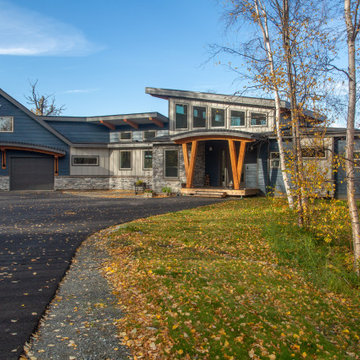
Modelo de fachada de casa azul y gris clásica renovada grande de tres plantas con revestimiento de aglomerado de cemento, tejado de un solo tendido, tejado de varios materiales y tablilla

The artfully designed Boise Passive House is tucked in a mature neighborhood, surrounded by 1930’s bungalows. The architect made sure to insert the modern 2,000 sqft. home with intention and a nod to the charm of the adjacent homes. Its classic profile gleams from days of old while bringing simplicity and design clarity to the façade.
The 3 bed/2.5 bath home is situated on 3 levels, taking full advantage of the otherwise limited lot. Guests are welcomed into the home through a full-lite entry door, providing natural daylighting to the entry and front of the home. The modest living space persists in expanding its borders through large windows and sliding doors throughout the family home. Intelligent planning, thermally-broken aluminum windows, well-sized overhangs, and Selt external window shades work in tandem to keep the home’s interior temps and systems manageable and within the scope of the stringent PHIUS standards.

Diseño de fachada de casa multicolor y marrón rural grande de tres plantas con revestimientos combinados, tejado a dos aguas, tejado de metal y tablilla
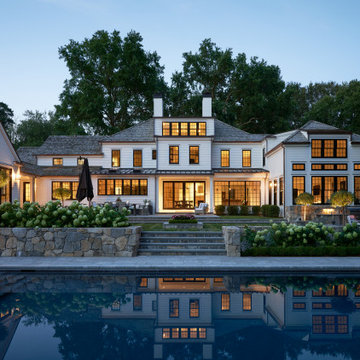
Custom white colonial with a mix of traditional and transitional elements. Featuring black windows, cedar roof, bluestone patio, field stone walls, step lights and a custom pool with spa.

Ejemplo de fachada de casa blanca y gris marinera extra grande de tres plantas con revestimientos combinados, tejado a cuatro aguas, tejado de varios materiales y tablilla
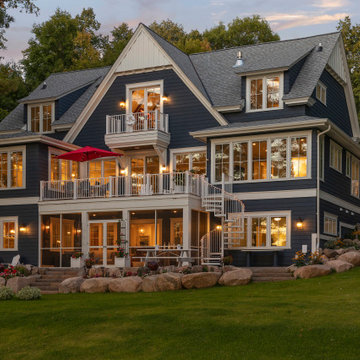
This expansive lake home sits on a beautiful lot with south western exposure. Hale Navy and White Dove are a stunning combination with all of the surrounding greenery. Marvin Windows were used throughout the home.

Mike Besley’s Holland Street design has won the residential alterations/additions award category of the BDAA Sydney Regional Chapter Design Awards 2020. Besley is the director and building designer of ICR Design, a forward-thinking Building Design Practice based in Castle Hill, New South Wales.
Boasting a reimagined entry veranda, this design was deemed by judges to be a great version of an Australian coastal house - simple, elegant, tasteful. A lovely house well-laid out to separate the living and sleeping areas. The reworking of the existing front balcony and footprint is a creative re-imagining of the frontage. With good northern exposure masses of natural light, and PV on the roof, the home boasts many sustainable features. The designer was praised by this transformation of a standard red brick 70's home into a modern beach style dwelling.
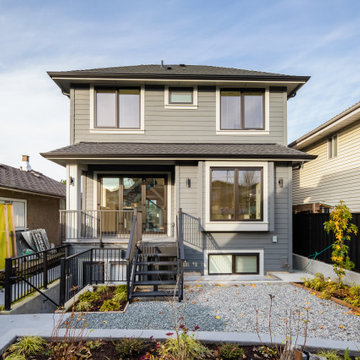
Foto de fachada de casa negra de estilo americano de tres plantas con revestimiento de aglomerado de cemento, tejado a cuatro aguas, tejado de teja de madera y tablilla
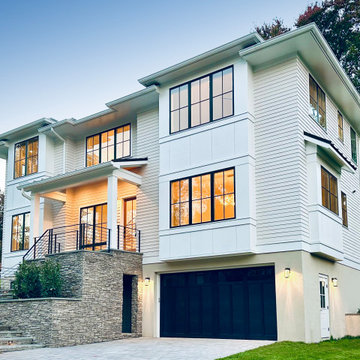
New Contemporary home with hip roofs, paneled box bays, stacked stone front porch, front garage at lower level.
Imagen de fachada de casa beige y gris actual grande de tres plantas con revestimiento de aglomerado de cemento, tejado a cuatro aguas, tejado de teja de madera y tablilla
Imagen de fachada de casa beige y gris actual grande de tres plantas con revestimiento de aglomerado de cemento, tejado a cuatro aguas, tejado de teja de madera y tablilla
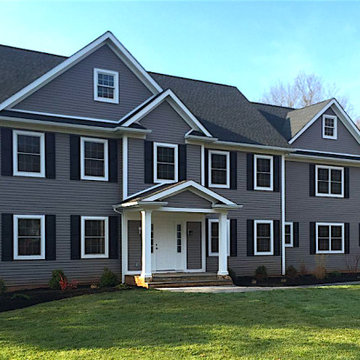
Bob served as the architect-of-record for the completion of this home, built by GPR Construction of Florham Park.
Modelo de fachada de casa gris y negra tradicional renovada grande de tres plantas con revestimiento de aglomerado de cemento, tejado a dos aguas, tejado de teja de madera y tablilla
Modelo de fachada de casa gris y negra tradicional renovada grande de tres plantas con revestimiento de aglomerado de cemento, tejado a dos aguas, tejado de teja de madera y tablilla
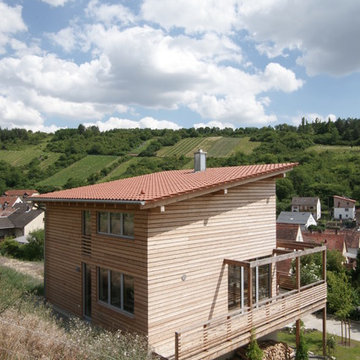
Fotograf: Thomas Drexel
Imagen de fachada de casa beige actual de tamaño medio de tres plantas con revestimiento de madera, tejado de un solo tendido, tejado de teja de barro y tablilla
Imagen de fachada de casa beige actual de tamaño medio de tres plantas con revestimiento de madera, tejado de un solo tendido, tejado de teja de barro y tablilla
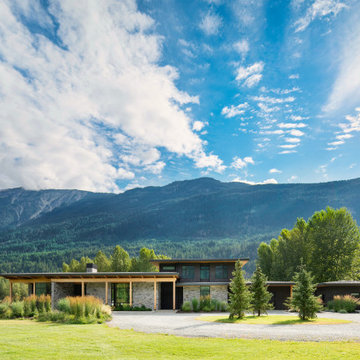
Ejemplo de fachada de casa multicolor y gris moderna de tamaño medio de tres plantas con revestimiento de piedra, tejado a cuatro aguas, tejado de metal y tablilla
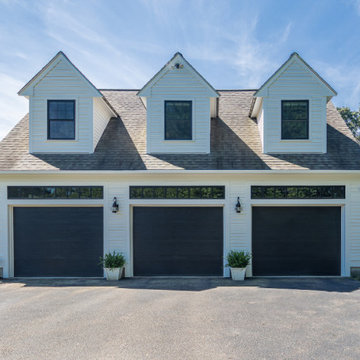
Over the last 3 years, this beautiful, center entrance colonial located in Norfolk, MA underwent a remarkable exterior remodel where we replaced the windows, and did exterior painting, carpentry, and an exterior door. An option many homeowners don’t consider is breaking up their project over time!
This project was staged in 5 portions where we addressed the following:
In 2019, we started by replacing 24 windows using Marvin Essential windows. They chose the popular, Ebony-colored exterior color frames and white exterior.
Later in 2019, they decided to replace additional windows.
In 2020, we replaced the remaining 13 windows with matching Marvin Essential windows and an entry door replacement and they chose a beautiful Provia Fiberglass French Door.
In 2020, the entire home is painted white with Sherwin Williams Resilience.
Built in 1988, this beautiful home in Norfolk, MA had older wooden clapboards and the homeowners were tired of the worn-out siding and wanted to give their home a facelift. With a modern farmhouse-like appeal, they chose a beautiful paint white colorway from Sherwin Williams and the black Ebony-colored windows from Marvin’s Essential line of black fiberglass windows.
For the homeowners, they were ready for a complete home makeover and they began carefully vetting who could make their house aspirations come to reality. Though humble in nature, these homeowners were going for the gold standard in remodeling their home and chose the best of the best products and the best company to do it.
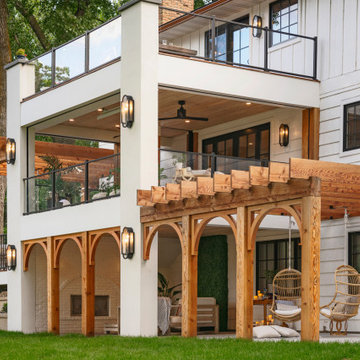
Diseño de fachada de casa blanca y negra mediterránea grande de tres plantas con revestimientos combinados, tejado a dos aguas, tejado de teja de madera y tablilla
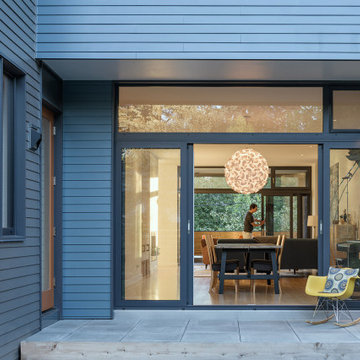
The original small 2 bedroom dwelling was deconstructed piece by piece, with every element recycled/re-used. The larger, newly built home + studio uses much less energy than the original. In fact, the home and office combined are net zero (the home’s blower door test came in at Passive House levels, though certification was not procured). The transformed home boasts a better functioning layout, increased square footage, and bold accent colors to boot. The multiple level patios book-end the home’s front and rear facades. The added outdoor living with the nearly 13’ sliding doors allows ample natural light into the home. The transom windows create an increased openness with the floor to ceiling glazing. The larger tilt-turn windows throughout the home provide ventilation and open views for the 3-level contemporary home. In addition, the larger overhangs provide increased passive thermal protection from the scattered sunny days. The conglomeration of exterior materials is diverse and playful with dark stained wood, concrete, natural wood finish, and teal horizontal siding. A fearless selection of a bright orange window brings a bold accent to the street-side composition. These elements combined create a dynamic modern design to the inclusive Portland backdrop.
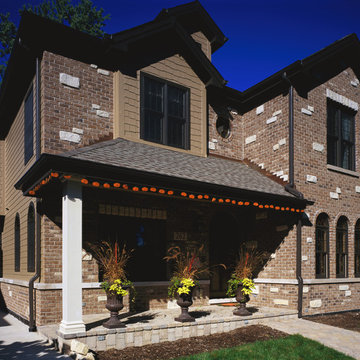
This is a French-Country-inspired 3,500sf custom-designed house on the homeowners' existing 50' wide lot. They always had a detached garage, and wanted to maintain that with the new construction, so a new front-loading detached garage was added at the rear of the property. The brick and stone accents on the the front elevation, and as a base on all sides, provides a cohesive design element, while allowing for overhangs, nooks, and gables in siding above.
Exterior photography by Robert McKendrick Photography.
1.307 ideas para fachadas de tres plantas con tablilla
5