984 ideas para fachadas de tres plantas con panel y listón
Filtrar por
Presupuesto
Ordenar por:Popular hoy
41 - 60 de 984 fotos
Artículo 1 de 3

Street view with flush garage door clad in charcoal-stained reclaimed wood. A cantilevered wood screen creates a private entrance by passing underneath the offset vertical aligned western red cedar timbers of the brise-soleil. The offset wood screen creates a path between the exterior walls of the house and the exterior planters (see next photo) which leads to a quiet pond at the top of the low-rise concrete steps and eventually the entry door to the residence: A vertical courtyard / garden buffer. The wood screen creates privacy from the interior to the street while also softening the strong, afternoon direct natural light to the entry, kitchen, living room, bathroom and study.
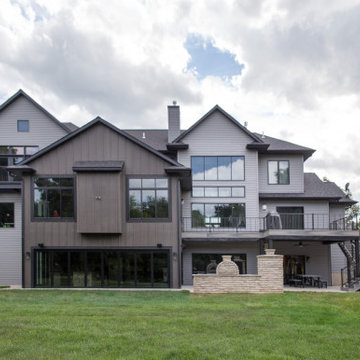
In this Cedar Rapids residence, sophistication meets bold design, seamlessly integrating dynamic accents and a vibrant palette. Every detail is meticulously planned, resulting in a captivating space that serves as a modern haven for the entire family.
With an elegant gray-beige palette, the home's exterior exudes sophistication and style. The harmonious tones create a visually appealing facade, showcasing a refined aesthetic.
---
Project by Wiles Design Group. Their Cedar Rapids-based design studio serves the entire Midwest, including Iowa City, Dubuque, Davenport, and Waterloo, as well as North Missouri and St. Louis.
For more about Wiles Design Group, see here: https://wilesdesigngroup.com/
To learn more about this project, see here: https://wilesdesigngroup.com/cedar-rapids-dramatic-family-home-design
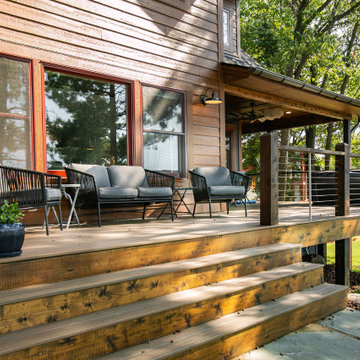
After years of spending the summers on the lake in Minnesota lake country, the owners found an ideal location to build their "up north" cabin. With the mix of wood tones and the pop of blue on the exterior, the cabin feels tied directly back into the landscape of trees and water. The covered, wrap around porch with expansive views of the lake is hard to beat.
The interior mix of rustic and more refined finishes give the home a warm, comforting feel. Sylvan lake house is the perfect spot to make more family memories.
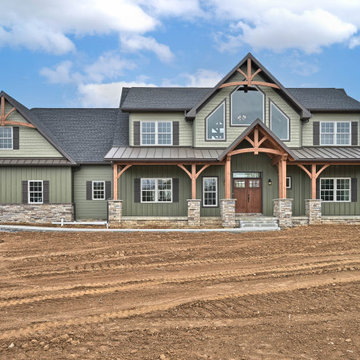
Foto de fachada de estilo americano de tres plantas con revestimiento de aglomerado de cemento y panel y listón
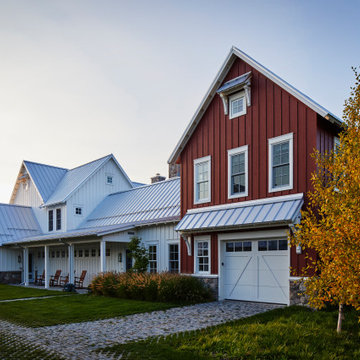
Diseño de fachada de casa blanca y gris de estilo de casa de campo de tres plantas con revestimiento de madera, tejado a dos aguas, tejado de metal y panel y listón

Light plays well across the building all day
Ejemplo de fachada de casa marrón y negra actual grande de tres plantas con revestimiento de madera, tejado a dos aguas, tejado de metal y panel y listón
Ejemplo de fachada de casa marrón y negra actual grande de tres plantas con revestimiento de madera, tejado a dos aguas, tejado de metal y panel y listón

Foto de fachada marrón y gris retro extra grande de tres plantas con revestimiento de madera, techo de mariposa, microcasa, tejado de metal y panel y listón
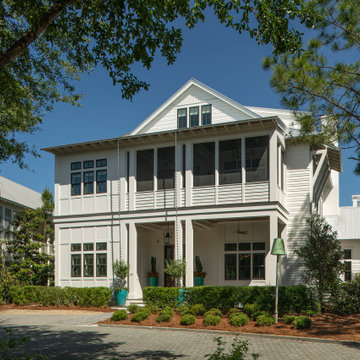
Foto de fachada de casa blanca y gris marinera extra grande de tres plantas con revestimiento de madera, tejado a dos aguas, tejado de metal y panel y listón
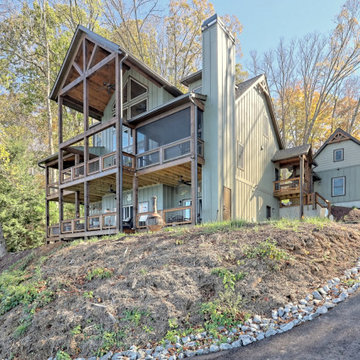
This gorgeous lake home sits right on the water's edge. It features a harmonious blend of rustic and and modern elements, including a rough-sawn pine floor, gray stained cabinetry, and accents of shiplap and tongue and groove throughout.
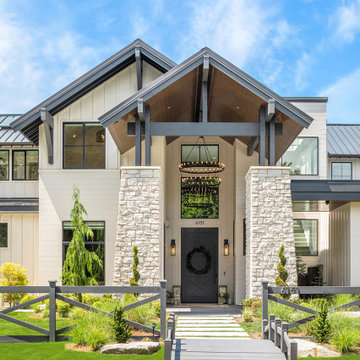
Bridle Trails dream contemporary farmhouse in Kirkland, WA. Custom-crafted and meticulously curated this estate has both form and function. It features beautiful interiors with dream amenities such as: an indoor basketball court, theater, wet bar, gym, hot tub, sauna, and more.
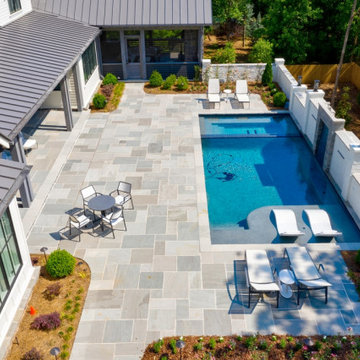
Ejemplo de fachada de casa blanca y negra moderna de tres plantas con revestimiento de ladrillo, tejado de metal y panel y listón

Diseño de fachada de casa pareada beige y negra pequeña de tres plantas con revestimiento de madera, tejado plano, tejado de teja de madera y panel y listón
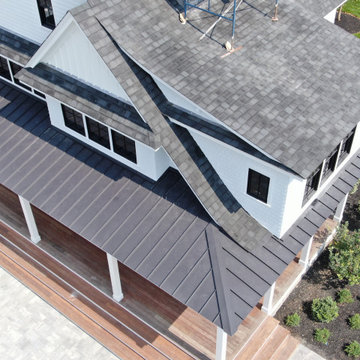
Close up of the standing seam metal portion of this Madison, CT New Construction project. We installed 6,000 square feet of GAF Camelot Architectural Asphalt shingles to take on the look of a classic slate roof. We also installed approximately 1,000 sf of Englert Matt Black standing seam metal roofing over the entryway and rear porch. All flashing is lead-coated copper.
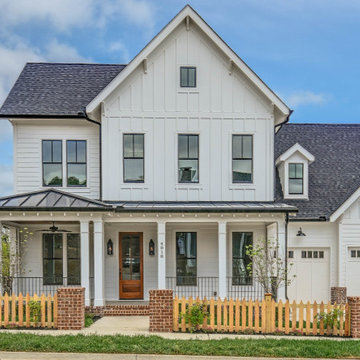
Foto de fachada de casa blanca y gris de estilo de casa de campo de tres plantas con tejado a dos aguas, tejado de teja de madera, panel y listón y tablilla
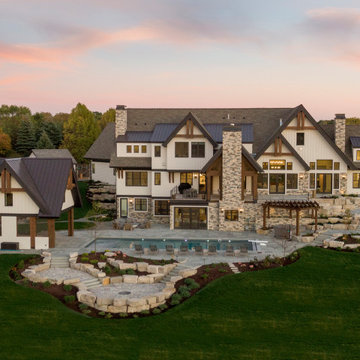
Imagen de fachada de casa blanca y marrón rústica extra grande de tres plantas con revestimiento de aglomerado de cemento, tejado a dos aguas, tejado de varios materiales y panel y listón
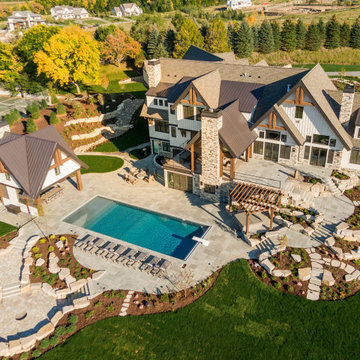
Imagen de fachada de casa blanca y marrón rústica extra grande de tres plantas con revestimiento de aglomerado de cemento, tejado a dos aguas, tejado de varios materiales y panel y listón
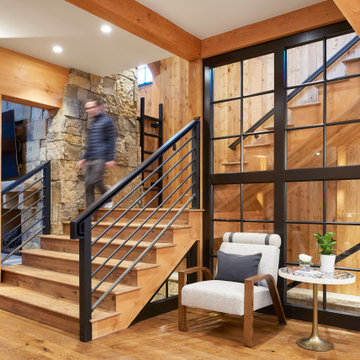
Modelo de fachada de casa marrón y gris moderna grande de tres plantas con revestimiento de madera, tejado a dos aguas, tejado de metal y panel y listón

Ejemplo de fachada de casa beige y gris de estilo de casa de campo grande de tres plantas con revestimiento de piedra, tejado a dos aguas, tejado de metal y panel y listón

Imagen de fachada de casa blanca y negra de estilo de casa de campo extra grande de tres plantas con revestimientos combinados, tejado a dos aguas, tejado de metal y panel y listón
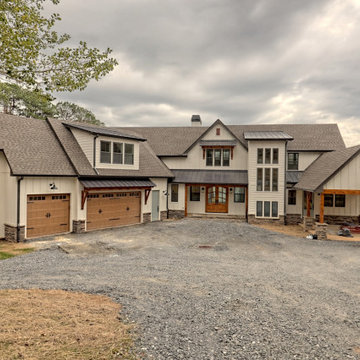
This large custom Farmhouse style home features Hardie board & batten siding, cultured stone, arched, double front door, custom cabinetry, and stained accents throughout.
984 ideas para fachadas de tres plantas con panel y listón
3