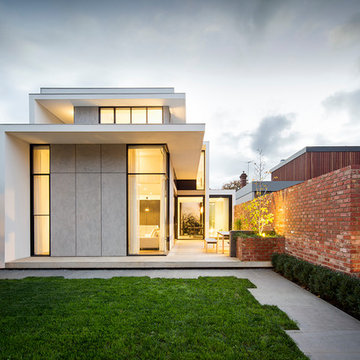22 ideas para fachadas de tamaño medio
Filtrar por
Presupuesto
Ordenar por:Popular hoy
1 - 20 de 22 fotos
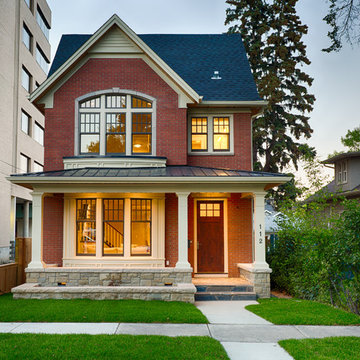
Imagen de fachada roja tradicional de tamaño medio de dos plantas con revestimiento de ladrillo
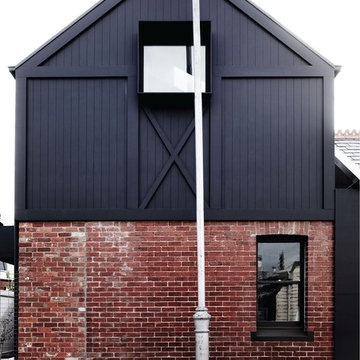
Sharyn Cairns
Modelo de fachada negra contemporánea de tamaño medio de dos plantas con revestimientos combinados y tejado a dos aguas
Modelo de fachada negra contemporánea de tamaño medio de dos plantas con revestimientos combinados y tejado a dos aguas
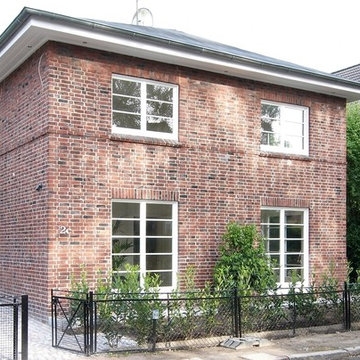
Diseño de fachada roja tradicional de tamaño medio de dos plantas con revestimiento de piedra y tejado a cuatro aguas
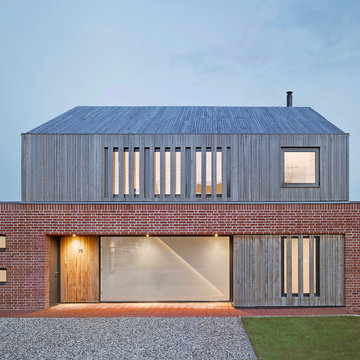
Rear view of the house at Broad Street in Suffolk by Nash Baker Architects, showing the local handmade red bricks used on the ground floor, and the oak cladding wrapping around the first floor.
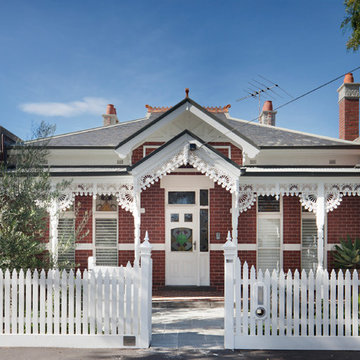
The front facade and fence were heritage protected, so we painted them the best of the approved colours, and Kate Seddon was engaged to do the beautiful garden
Photographer: Shannon McGrath
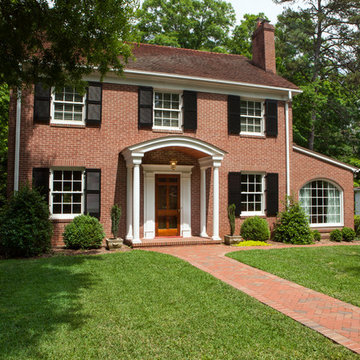
Jim Schmid Photography
Diseño de fachada de casa roja tradicional de tamaño medio de dos plantas con revestimiento de ladrillo
Diseño de fachada de casa roja tradicional de tamaño medio de dos plantas con revestimiento de ladrillo
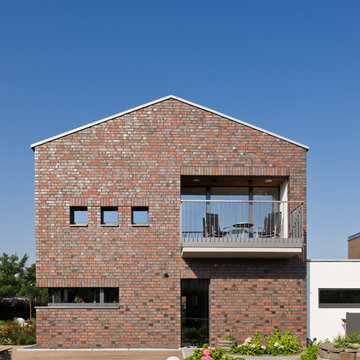
Olaf Mahlstedt
Diseño de fachada roja contemporánea de tamaño medio de dos plantas con revestimiento de ladrillo y tejado a dos aguas
Diseño de fachada roja contemporánea de tamaño medio de dos plantas con revestimiento de ladrillo y tejado a dos aguas
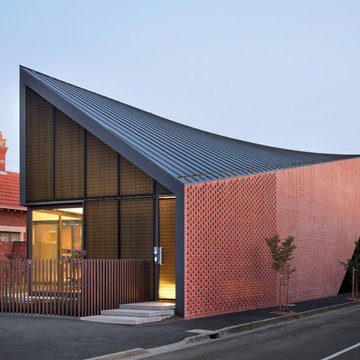
Front exterior.
Featured Product: Nubrik Classic230 in 'Pressed Red'
Location: Middle Park, VIC.
Structural Engineer: BSH Structural Engineers
Bricklayer: Peninsula Bricklaying
Builder: Krongold Constructions
Architects: Jackson Clements Burrows
Photographer: John Gollings
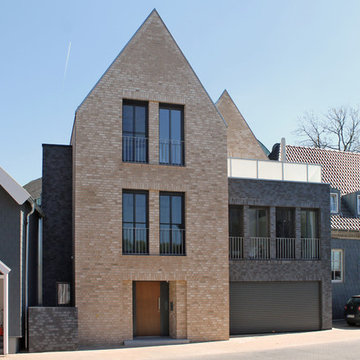
Foto de fachada marrón actual de tamaño medio de tres plantas con revestimiento de ladrillo y tejado a dos aguas
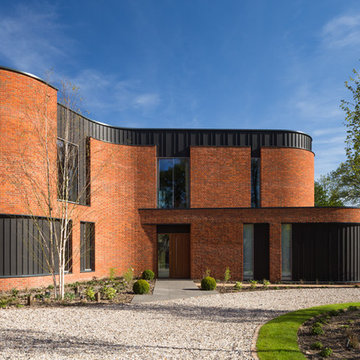
Foto de fachada de casa contemporánea de tamaño medio de dos plantas con revestimiento de ladrillo y tejado plano
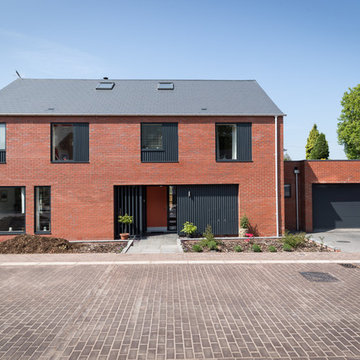
Imagen de fachada de casa roja minimalista de tamaño medio de tres plantas con revestimiento de ladrillo y tejado a dos aguas
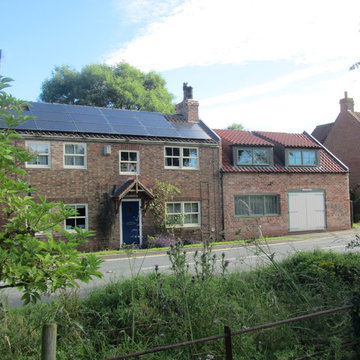
Stephen Samuel RIBA - A full remodelled and reworked 200 year old rural Blacksmith's Forge & Cottage, utilising its south facing position to bathe the various rooms in sunlight through high performance double glazed composite Marvin Windows, whilst also harvesting solar gain to huge advantage to supply all the electrical needs of this property.
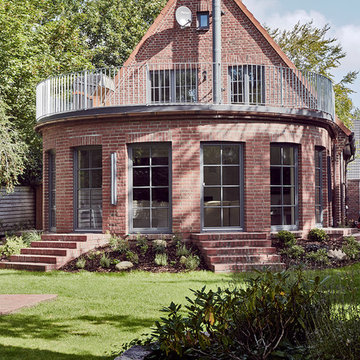
Fotografin: Nina Struve
Ejemplo de fachada roja nórdica de tamaño medio de dos plantas con revestimiento de ladrillo y tejado a dos aguas
Ejemplo de fachada roja nórdica de tamaño medio de dos plantas con revestimiento de ladrillo y tejado a dos aguas
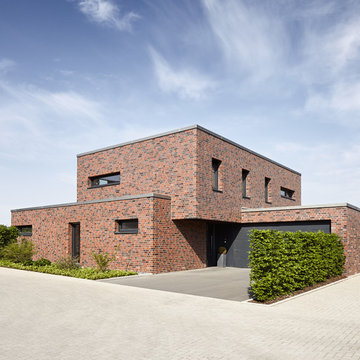
Eine außergewöhnlich moderne Backstei- narchitektur entsteht: unvergänglich und solide
Das Gebäude besteht aus zwei verschobenen, übereinander liegenden Kuben, die im Grundriss eine L - Form ergeben.
Der zweigeschossige Riegel überragt den eingeschossigen und definiert die geschützte, hervorgehobene Eingangssituation und rahmt zum Garten die großzügige Terrasse ein.
Zur Straße zeigt sich die Fassade zurückhaltend verschlossen, zum Garten öffnet sie sich mit großen Glasflächen und lässt den Wohnraum mit dem Aussenraum verschmelzen.
Fotografie: Philip Kistner
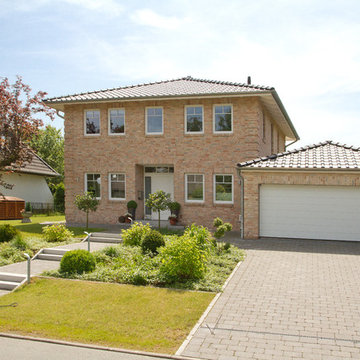
Modelo de fachada tradicional de tamaño medio de dos plantas con revestimiento de ladrillo y tejado a cuatro aguas
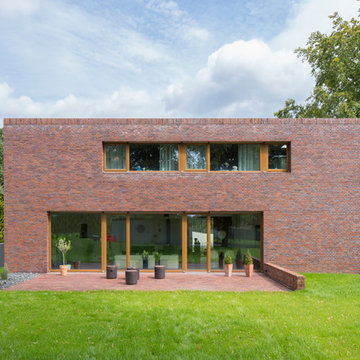
Einfamilienhaus, quadrat + architekten, Lünen, NRW
Imagen de fachada actual de tamaño medio de dos plantas con revestimiento de ladrillo y tejado plano
Imagen de fachada actual de tamaño medio de dos plantas con revestimiento de ladrillo y tejado plano
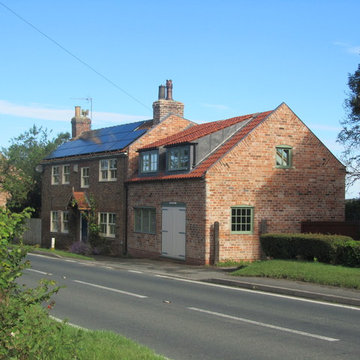
Stephen Samuel RIBA - Having significantly remodelled and reworked this period property to provide a comfortable family dwelling for the twenty first century, advantage has been taken to preserve the character whilst significantly improving solar gain, actively and passively, to temper the internal environment, whilst significantly reducing all electrical and heating costs, down 90% on 2010 levels.
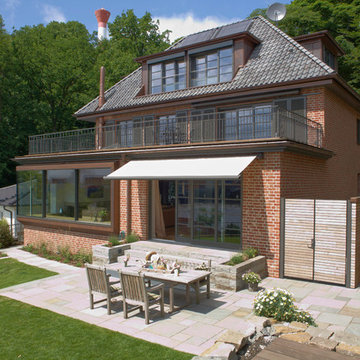
Foto de fachada de casa roja tradicional de tamaño medio de tres plantas con revestimiento de ladrillo, tejado a cuatro aguas y tejado de teja de barro
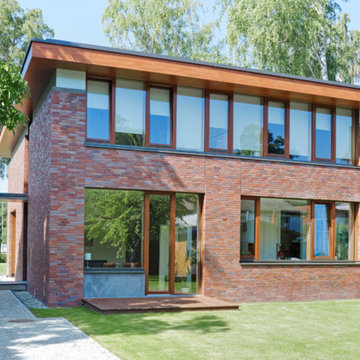
Diseño de fachada roja contemporánea de tamaño medio de dos plantas con revestimiento de ladrillo y tejado plano
22 ideas para fachadas de tamaño medio
1
