22.605 ideas para fachadas de tamaño medio con revestimientos combinados
Filtrar por
Presupuesto
Ordenar por:Popular hoy
61 - 80 de 22.605 fotos
Artículo 1 de 3

Architect: Grouparchitect.
Contractor: Barlow Construction.
Photography: Chad Savaikie.
Ejemplo de fachada beige moderna de tamaño medio de tres plantas con revestimientos combinados y tejado de un solo tendido
Ejemplo de fachada beige moderna de tamaño medio de tres plantas con revestimientos combinados y tejado de un solo tendido
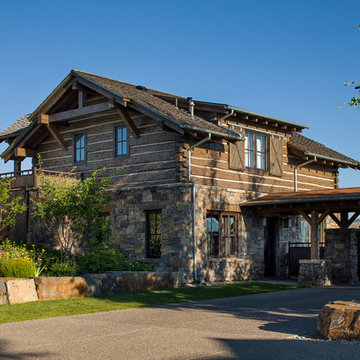
Kibo Group of Missoula (a Division of Rocky Mountain Homes) provided architectural services. Shannon Callaghan Interior Design of Missoula provided extensive consultative services during the project. Rocky Mountain Log Homes Supplied materials and provided the Photos
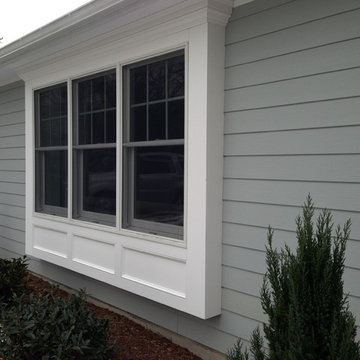
Dressed up with a box bay combination window done with James Hardie Siding (light Mist), Azek panels and crown molding.
PJS
Ejemplo de fachada gris clásica de tamaño medio de una planta con revestimientos combinados
Ejemplo de fachada gris clásica de tamaño medio de una planta con revestimientos combinados
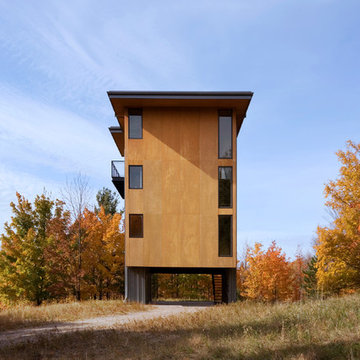
Steve Keating - http://www.steve-keating.com/
Imagen de fachada gris actual de tamaño medio de tres plantas con revestimientos combinados y tejado plano
Imagen de fachada gris actual de tamaño medio de tres plantas con revestimientos combinados y tejado plano
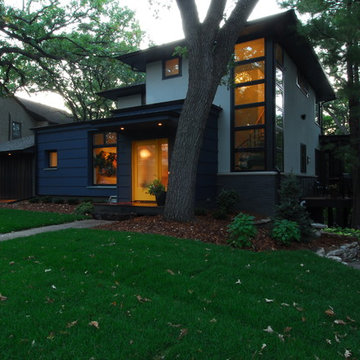
Photography by CWC
Ejemplo de fachada gris actual de tamaño medio de tres plantas con revestimientos combinados y tejado a cuatro aguas
Ejemplo de fachada gris actual de tamaño medio de tres plantas con revestimientos combinados y tejado a cuatro aguas
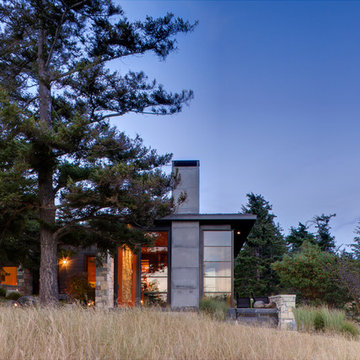
Photographer: Jay Goodrich
This 2800 sf single-family home was completed in 2009. The clients desired an intimate, yet dynamic family residence that reflected the beauty of the site and the lifestyle of the San Juan Islands. The house was built to be both a place to gather for large dinners with friends and family as well as a cozy home for the couple when they are there alone.
The project is located on a stunning, but cripplingly-restricted site overlooking Griffin Bay on San Juan Island. The most practical area to build was exactly where three beautiful old growth trees had already chosen to live. A prior architect, in a prior design, had proposed chopping them down and building right in the middle of the site. From our perspective, the trees were an important essence of the site and respectfully had to be preserved. As a result we squeezed the programmatic requirements, kept the clients on a square foot restriction and pressed tight against property setbacks.
The delineate concept is a stone wall that sweeps from the parking to the entry, through the house and out the other side, terminating in a hook that nestles the master shower. This is the symbolic and functional shield between the public road and the private living spaces of the home owners. All the primary living spaces and the master suite are on the water side, the remaining rooms are tucked into the hill on the road side of the wall.
Off-setting the solid massing of the stone walls is a pavilion which grabs the views and the light to the south, east and west. Built in a position to be hammered by the winter storms the pavilion, while light and airy in appearance and feeling, is constructed of glass, steel, stout wood timbers and doors with a stone roof and a slate floor. The glass pavilion is anchored by two concrete panel chimneys; the windows are steel framed and the exterior skin is of powder coated steel sheathing.

Interior designer Scott Dean's home on Sun Valley Lake
Imagen de fachada verde tradicional de tamaño medio de tres plantas con revestimientos combinados y tejado a dos aguas
Imagen de fachada verde tradicional de tamaño medio de tres plantas con revestimientos combinados y tejado a dos aguas
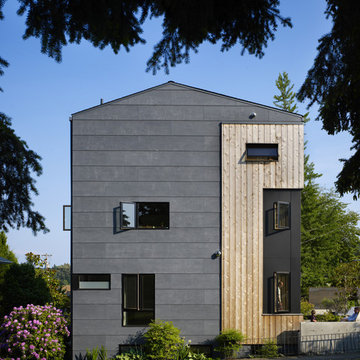
The exterior of this Seattle modern house designed by chadbourne + doss architects is a composition of wood, steel, and cement panel. 4 floors and a roof deck connect indoors and out and provide framed views of Portage Bay.
Photo by Benjamin Benschneider

Photos by Bernard Andre
Foto de fachada de casa marrón actual de tamaño medio de dos plantas con revestimientos combinados y tejado de un solo tendido
Foto de fachada de casa marrón actual de tamaño medio de dos plantas con revestimientos combinados y tejado de un solo tendido
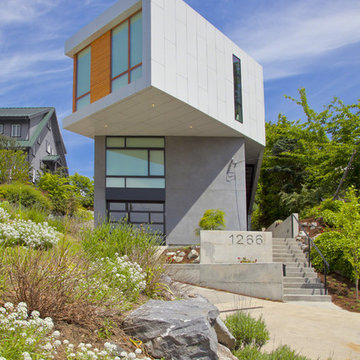
Modelo de fachada gris actual de tamaño medio de dos plantas con revestimientos combinados y tejado plano

New Craftsman style home, approx 3200sf on 60' wide lot. Views from the street, highlighting front porch, large overhangs, Craftsman detailing. Photos by Robert McKendrick Photography.
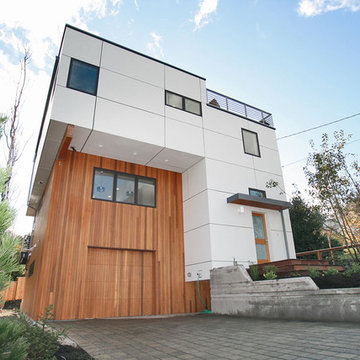
This project was built on spec and pushed for affordable sustainability without compromising a clean modern design that balanced visual warmth with performance and economic efficiency. The project achieved far more points than was required to gain a 5-star builtgreen rating. The design was based around a small footprint that was located over the existing cottage and utilized structural insulated panels, radiant floor heat, low/no VOC finishes and many other green building strategies.
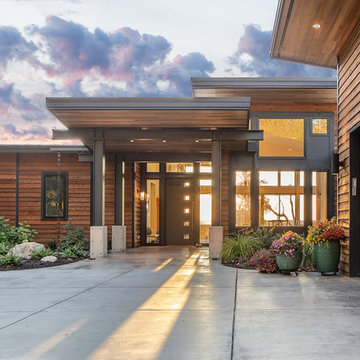
View to entry at sunset. dining area to the right. of the entry. Photography by Stephen Brousseau.
Diseño de fachada de casa marrón moderna de tamaño medio de una planta con revestimientos combinados, tejado de un solo tendido y tejado de metal
Diseño de fachada de casa marrón moderna de tamaño medio de una planta con revestimientos combinados, tejado de un solo tendido y tejado de metal

This Apex design boasts a charming rustic feel with wood timbers, wood siding, metal roof accents, and varied roof lines. The foyer has a 19' ceiling that is open to the upper level. A vaulted ceiling tops the living room with wood beam accents that bring the charm of the outside in.

Façade avant / Front Facade
Ejemplo de fachada de casa beige y gris actual de tamaño medio de dos plantas con revestimientos combinados, tejado a dos aguas y tejado de teja de madera
Ejemplo de fachada de casa beige y gris actual de tamaño medio de dos plantas con revestimientos combinados, tejado a dos aguas y tejado de teja de madera

This new custom home was designed in the true Tudor style and uses mixed materials of stone, brick and stucco on the exterior. Home built by Meadowlark Design+ Build in Ann Arbor, Michigan Architecture: Woodbury Design Group. Photography: Jeff Garland
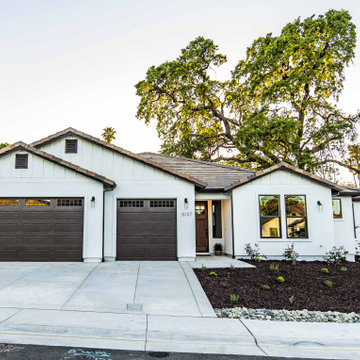
Foto de fachada de casa blanca tradicional renovada de tamaño medio de una planta con revestimientos combinados, tejado a dos aguas y tejado de teja de barro
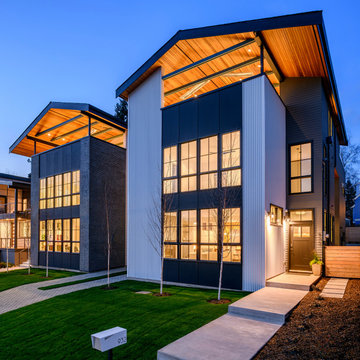
Foto de fachada de casa contemporánea de tamaño medio de tres plantas con revestimientos combinados, tejado a dos aguas y tejado de teja de madera
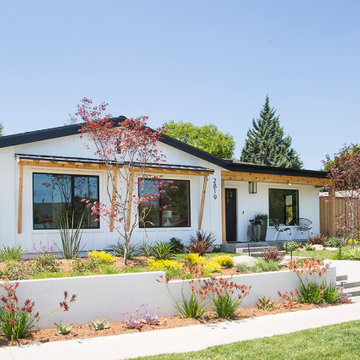
Project for Kristy Elaine, Keller Williams
Diseño de fachada de casa blanca de estilo de casa de campo de tamaño medio de una planta con revestimientos combinados, tejado a dos aguas y tejado de teja de madera
Diseño de fachada de casa blanca de estilo de casa de campo de tamaño medio de una planta con revestimientos combinados, tejado a dos aguas y tejado de teja de madera
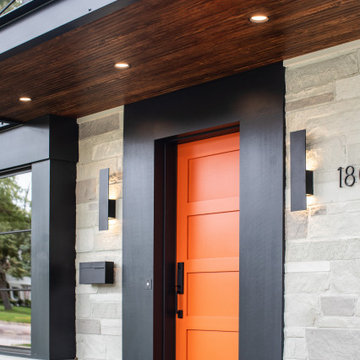
We love the pop of color with this beautiful new front door.
Modelo de fachada de casa multicolor vintage de tamaño medio de dos plantas con revestimientos combinados, tejado a dos aguas y tejado de teja de madera
Modelo de fachada de casa multicolor vintage de tamaño medio de dos plantas con revestimientos combinados, tejado a dos aguas y tejado de teja de madera
22.605 ideas para fachadas de tamaño medio con revestimientos combinados
4