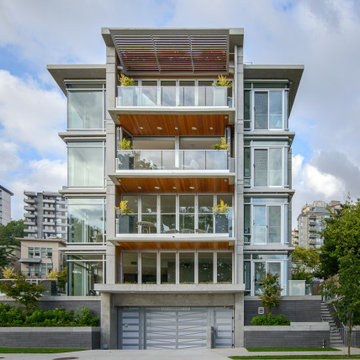2.495 ideas para fachadas de pisos con todos los materiales de revestimiento
Filtrar por
Presupuesto
Ordenar por:Popular hoy
1 - 20 de 2495 fotos
Artículo 1 de 3

Exterior shot of detached garage and office space.
Diseño de fachada de piso gris retro de tamaño medio de dos plantas con revestimiento de vinilo, tejado plano y tejado de teja de madera
Diseño de fachada de piso gris retro de tamaño medio de dos plantas con revestimiento de vinilo, tejado plano y tejado de teja de madera

Angela Kearney, Minglewood
Ejemplo de fachada de piso verde de estilo de casa de campo de tamaño medio de dos plantas con revestimiento de aglomerado de cemento, tejado a dos aguas y tejado de teja de madera
Ejemplo de fachada de piso verde de estilo de casa de campo de tamaño medio de dos plantas con revestimiento de aglomerado de cemento, tejado a dos aguas y tejado de teja de madera
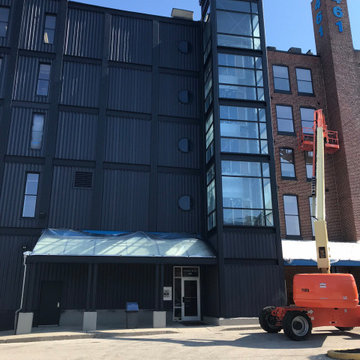
Foto de fachada de piso negra tradicional grande con revestimiento de metal y tejado plano
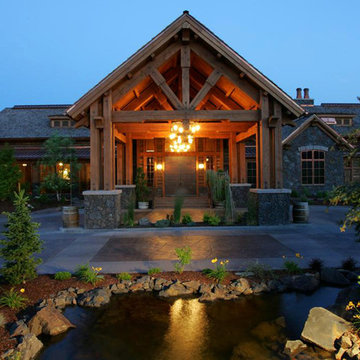
Ejemplo de fachada de piso multicolor rústica extra grande de dos plantas con revestimientos combinados, tejado a dos aguas y tejado de varios materiales
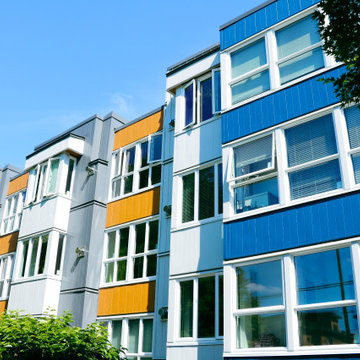
Commercial building façade with metal panels.
Modelo de fachada de piso actual grande de tres plantas con revestimiento de metal y tejado plano
Modelo de fachada de piso actual grande de tres plantas con revestimiento de metal y tejado plano

Ejemplo de fachada de piso gris marinera pequeña de una planta con revestimiento de estuco, tejado a dos aguas y tejado de teja de madera

Foto de fachada de piso gris y gris minimalista de tamaño medio con revestimiento de aglomerado de cemento, tejado plano y tejado de varios materiales
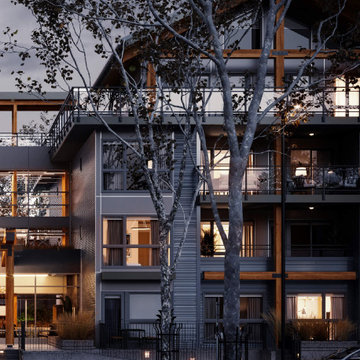
Architectural visualizations of spacious 1, 2 & 3 bedroom rental apartments in North Vancouver. Inspired by the coveted West Coast lifestyle, is conveniently located one block south of Marine. Connecting nature. The cornerstone community truly embodies the essence of the North Shore.

Stylish retirement living spaces
Diseño de fachada de piso gris actual con revestimiento de aglomerado de cemento y tejado plano
Diseño de fachada de piso gris actual con revestimiento de aglomerado de cemento y tejado plano
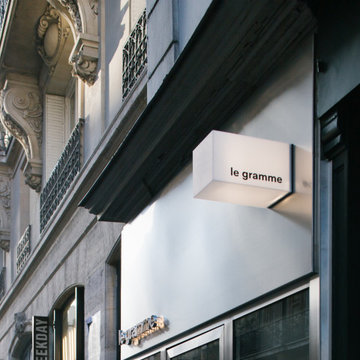
Conception d'une façade en inox brossé pour marquer l'entrée dans la boutique de bijoux masculins, le gramme.
Diseño de fachada de piso contemporánea pequeña con revestimiento de metal
Diseño de fachada de piso contemporánea pequeña con revestimiento de metal
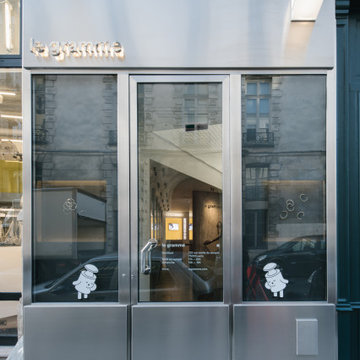
Conception d'une façade en inox brossé pour marquer l'entrée dans la boutique de bijoux masculins, le gramme.
Modelo de fachada de piso contemporánea pequeña con revestimiento de metal
Modelo de fachada de piso contemporánea pequeña con revestimiento de metal

Request a free catalog: http://www.barnpros.com/catalog
Rethink the idea of home with the Denali 36 Apartment. Located part of the Cumberland Plateau of Alabama, the 36’x 36’ structure has a fully finished garage on the lower floor for equine, garage or storage and a spacious apartment above ideal for living space. For this model, the owner opted to enclose 24 feet of the single shed roof for vehicle parking, leaving the rest for workspace. The optional garage package includes roll-up insulated doors, as seen on the side of the apartment.
The fully finished apartment has 1,000+ sq. ft. living space –enough for a master suite, guest bedroom and bathroom, plus an open floor plan for the kitchen, dining and living room. Complementing the handmade breezeway doors, the owner opted to wrap the posts in cedar and sheetrock the walls for a more traditional home look.
The exterior of the apartment matches the allure of the interior. Jumbo western red cedar cupola, 2”x6” Douglas fir tongue and groove siding all around and shed roof dormers finish off the old-fashioned look the owners were aspiring for.

Foto de fachada de piso beige minimalista de tamaño medio con revestimiento de hormigón y tejado plano

Modelo de fachada de piso beige y gris minimalista grande con revestimiento de madera, tejado de un solo tendido, tejado de metal y panel y listón
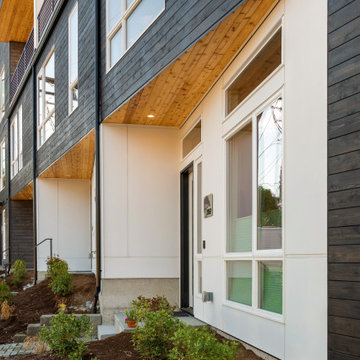
State of the art, James Hardie panel siding with sensitive design options and traditional cedar soffits create a warm and inviting entry area.
Foto de fachada de piso moderna de tamaño medio de tres plantas con revestimiento de madera
Foto de fachada de piso moderna de tamaño medio de tres plantas con revestimiento de madera
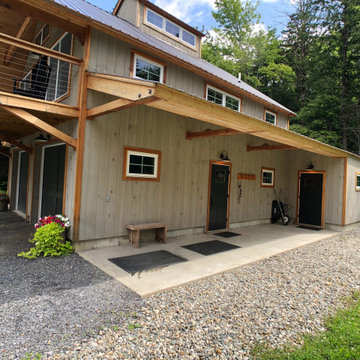
This mountaintop site, the location for a proposed garage and shop would, from its second story, offer a million dollar view of the expansive valley below. This unusual building takes this opportunity to the max. The building’s first level provides various spaces for shops garage bays, and storage. Cantilevered roofs off each side shelter additional work space, and transition visitors to the apartment entry. Arriving upstairs, the visitor enters between private bed-bath spaces on the uphill side, and a generous open kitchen and living area focused on the view. An unusual cantilevered covered porch provides outdoor dining space, and allows the apartment’s living space to extend beyond the garage doors below. A library ladder serves a mini-loft third level. The flexible interior arrangement allows guests to entertain from the kitchen, or to find a private nook in the living area, while maintaining a visual link to what makes this place special.

Location: Barbierstraße 2, München, Deutschland
Design by Riedel-Immobilien
Imagen de fachada de piso beige minimalista de tamaño medio de dos plantas con revestimiento de estuco, tejado a la holandesa y tejado de varios materiales
Imagen de fachada de piso beige minimalista de tamaño medio de dos plantas con revestimiento de estuco, tejado a la holandesa y tejado de varios materiales

Beirut 2012
Die großen, bislang ungenutzten Flachdächer mitten in den Städten zu erschließen, ist der
Grundgedanke, auf dem die Idee des
Loftcube basiert. Der Berliner Designer Werner Aisslinger will mit leichten, mobilen
Wohneinheiten diesen neuen, sonnigen
Lebensraum im großen Stil eröffnen und
vermarkten. Nach zweijährigen Vorarbeiten
präsentierten die Planer im Jahr 2003 den
Prototypen ihrer modularen Wohneinheiten
auf dem Flachdach des Universal Music
Gebäudes in Berlin.
Der Loftcube besteht aus einem Tragwerk mit aufgesteckten Fassadenelementen und einem variablen inneren Ausbausystem. Schneller als ein ein Fertighaus ist er innerhalb von 2-3 Tagen inklusive Innenausbau komplett aufgestellt. Zudem lässt sich der Loftcube in der gleichen Zeit auch wieder abbauen und an einen anderen Ort transportieren. Der Loftcube bietet bei Innenabmessungen von 6,25 x 6,25 m etwa 39 m2 Wohnfläche. Die nächst größere Einheit bietet bei rechteckigem Grundriss eine Raumgröße von 55 m2. Ausgehend von diesen Grundmodulen können - durch Brücken miteinander verbundener Einzelelemente - ganze Wohnlandschaften errichtet werden. Je nach Anforderung kann so die Wohnfläche im Laufe der Zeit den Bedürfnissen der Nutzer immer wieder angepasst werden. Die gewünschte Mobilität gewährleistet die auf
Containermaße begrenzte Größe aller
Bauteile. design: studio aisslinger Foto: Aisslinger
2.495 ideas para fachadas de pisos con todos los materiales de revestimiento
1
