2.502 ideas para fachadas de pisos con todos los materiales de revestimiento
Filtrar por
Presupuesto
Ordenar por:Popular hoy
161 - 180 de 2502 fotos
Artículo 1 de 3

Dieses Zweifamilienhaus ist eines von insgesamt 3 Einzelhäusern die nun im Allgäu fertiggestellt wurden.
Unsere Architekten achteten besonders darauf, die lokalen Bedingungen neu zu interpretieren.
Da es sich bei dem Vorhaben um die Umgestaltung eines ganzen landwirtschaftlichen Anwesens handelte, ist es durch viel Fingerspitzengefühl gelungen, eine Alternative zum Leerstand auf dem Dorf aufzuzeigen.
Durch die Verbindung von Sanierung, Teilabriss und überlegten Neubaukonzepten hat diese Projekt für uns einen Modellcharakter.
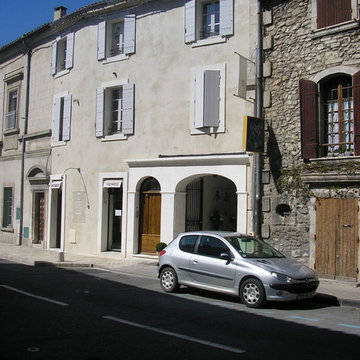
La façade rénovée
Imagen de fachada de piso gris clásica grande de tres plantas con revestimiento de estuco, tejado a dos aguas y tejado de teja de barro
Imagen de fachada de piso gris clásica grande de tres plantas con revestimiento de estuco, tejado a dos aguas y tejado de teja de barro

Exterior shot of detached garage and office space.
Diseño de fachada de piso gris retro de tamaño medio de dos plantas con revestimiento de vinilo, tejado plano y tejado de teja de madera
Diseño de fachada de piso gris retro de tamaño medio de dos plantas con revestimiento de vinilo, tejado plano y tejado de teja de madera
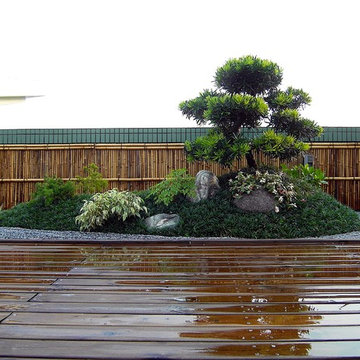
Foto de fachada de piso multicolor de estilo zen de tamaño medio con revestimiento de madera, tejado plano y tejado de varios materiales
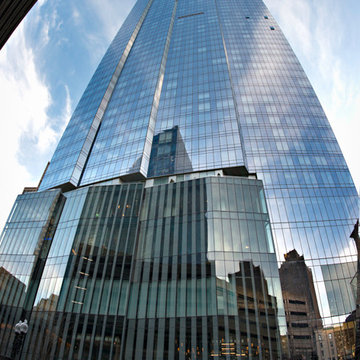
Imagen de fachada de piso multicolor contemporánea extra grande de tres plantas con revestimiento de vidrio y tejado plano
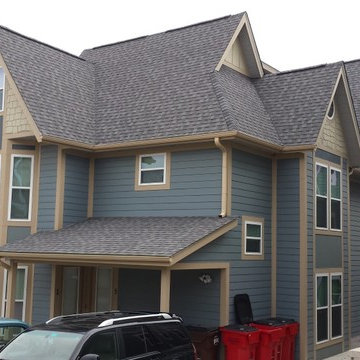
Rear exterior of The Victorian apartment building in Bloomington, Indiana
Imagen de fachada de piso azul tradicional de tamaño medio de tres plantas con revestimiento de aglomerado de cemento, tejado a dos aguas y tejado de teja de madera
Imagen de fachada de piso azul tradicional de tamaño medio de tres plantas con revestimiento de aglomerado de cemento, tejado a dos aguas y tejado de teja de madera
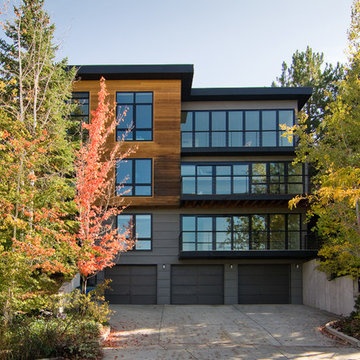
Photo: Lucy Call © 2013 Houzz
Design: Imbue Design and Sausage Space
Diseño de fachada de piso minimalista con revestimiento de madera
Diseño de fachada de piso minimalista con revestimiento de madera
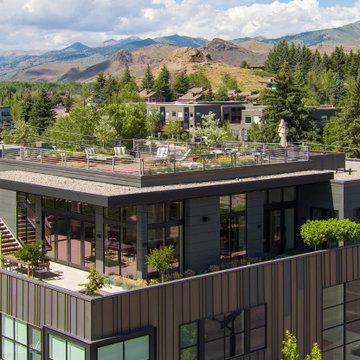
Diseño de fachada de piso gris tradicional renovada grande de dos plantas con revestimiento de metal, tejado plano y tejado de varios materiales
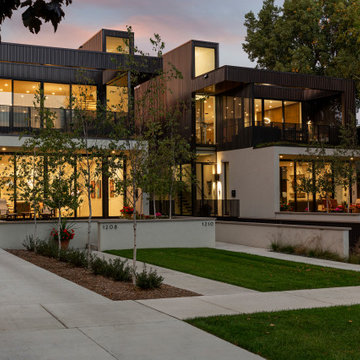
These modern condo buildings overlook downtown Minneapolis and are stunningly placed on a narrow lot that used to use one low rambler home. Each building has 2 condos, all with beautiful views. The main levels feel like you living in the trees and the upper levels have beautiful views of the skyline. The buildings are a combination of metal and stucco. The heated driveway carries you down between the buildings to the garages beneath the units. Each unit has a separate entrance and has been customized entirely by each client.
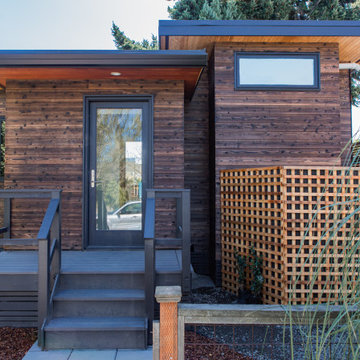
Project Overview:
The owner of this project is a financial analyst turned realtor turned landlord, and the goal was to increase rental income on one of his properties as effectively as possible. The design was developed to minimize construction costs, minimize City of Portland building compliance costs and restrictions, and to avoid a county tax assessment increase based on site improvements.
The owner started with a large backyard at one of his properties, had a custom tiny home built as “personal property”, then added two ancillary sheds each under a 200SF compliance threshold to increase the habitable floor plan. Compliant navigation of laws and code ended up with an out-of-the-box design that only needed mechanical permitting and inspections by the city, but no building permits that would trigger a county value re-assessment. The owner’s final construction costs were $50k less than a standard ADU, rental income almost doubled for the property, and there was no resultant tax increase.
Product: Gendai 1×6 select grade shiplap
Prefinish: Unoiled
Application: Residential – Exterior
SF: 900SF
Designer:
Builder:
Date: March 2019
Location: Portland, OR
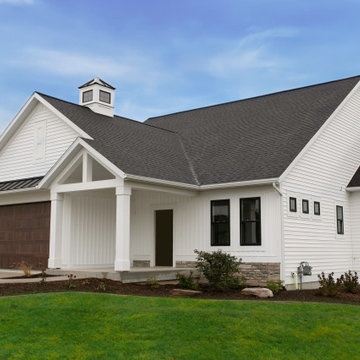
This stand-alone condominium blends traditional styles with modern farmhouse features. Blurring the lines between condominium and home, the details are where this custom design stands out, from custom trim to beautiful ceiling treatments and careful consideration for how the spaces interact. The exterior of the home is detailed with white horizontal siding, vinyl board and batten, black windows, black asphalt shingles, and accent metal roofing. Our design intent behind these stand-alone condominiums is to bring the maintenance-free lifestyle with a space that feels like your own.
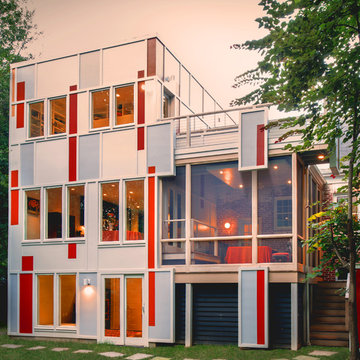
John Cole
Diseño de fachada de piso gris moderna grande de tres plantas con revestimientos combinados y tejado plano
Diseño de fachada de piso gris moderna grande de tres plantas con revestimientos combinados y tejado plano
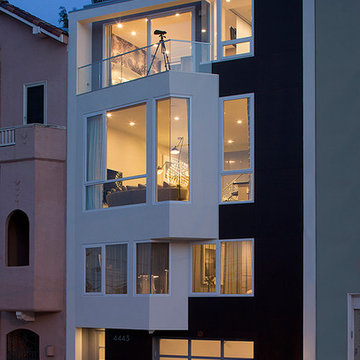
Photo by Eric Rorer
Diseño de fachada de piso gris contemporánea de tres plantas con revestimientos combinados
Diseño de fachada de piso gris contemporánea de tres plantas con revestimientos combinados
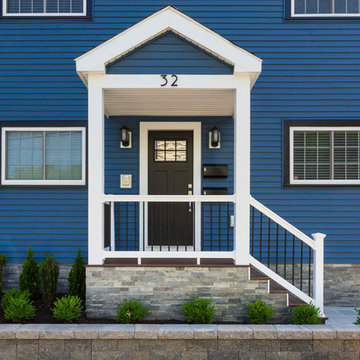
Full remodel
Foto de fachada de piso azul moderna de dos plantas con revestimiento de vinilo, tejado a dos aguas y tejado de teja de madera
Foto de fachada de piso azul moderna de dos plantas con revestimiento de vinilo, tejado a dos aguas y tejado de teja de madera
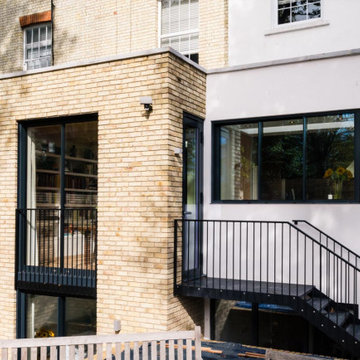
The proposal extends an existing three bedroom flat at basement and ground floor level at the bottom of this Hampstead townhouse.
Working closely with the conservation area constraints the design uses simple proposals to reflect the existing building behind, creating new kitchen and dining rooms, new basement bedrooms and ensuite bathrooms.
The new dining space uses a slim framed pocket sliding door system so the doors disappear when opened to create a Juliet balcony overlooking the garden.
A new master suite with walk-in wardrobe and ensuite is created in the basement level as well as an additional guest bedroom with ensuite.
Our role is for holistic design services including interior design and specifications with design management and contract administration during construction.

Multifamily Exterior Design, Apartment Exterior with White Brick and Black Metal Mansard Roofs and black metal railings, Pool Deck Amenity Space, Modern Apartment Design, ROI ByDesign
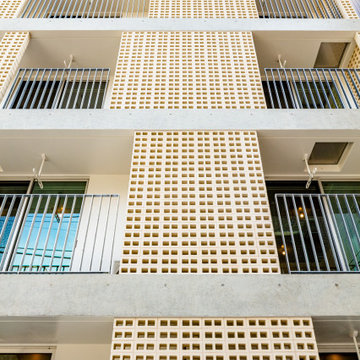
Ejemplo de fachada de piso beige minimalista de tamaño medio con revestimiento de hormigón y tejado plano
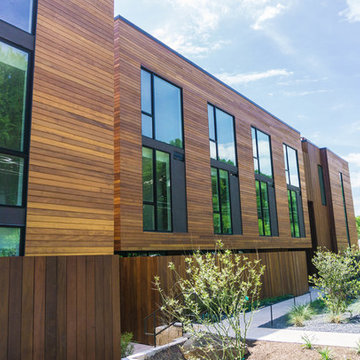
Condominiums with Garapa and Ipe siding in downtown Austin, Texas
Imagen de fachada de piso contemporánea grande de tres plantas con revestimiento de madera
Imagen de fachada de piso contemporánea grande de tres plantas con revestimiento de madera
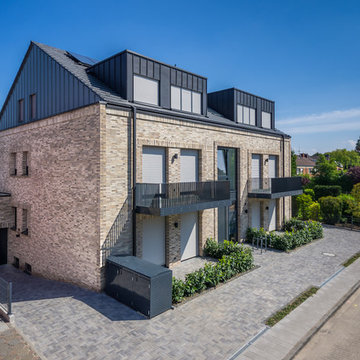
Ejemplo de fachada de piso beige tradicional de tamaño medio de tres plantas con revestimiento de ladrillo, tejado a dos aguas y tejado de teja de barro

Collaboratore: arch. Harald Kofler
Foto:Marion Lafogler
Modelo de fachada de piso multicolor y negra minimalista grande con revestimientos combinados, tejado a doble faldón y tejado de metal
Modelo de fachada de piso multicolor y negra minimalista grande con revestimientos combinados, tejado a doble faldón y tejado de metal
2.502 ideas para fachadas de pisos con todos los materiales de revestimiento
9