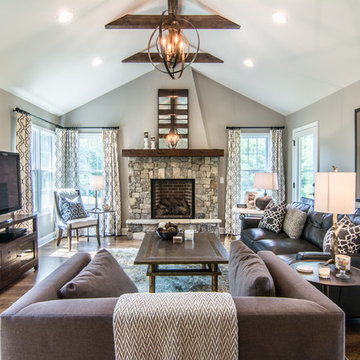109 ideas para fachadas de dos plantas
Filtrar por
Presupuesto
Ordenar por:Popular hoy
101 - 109 de 109 fotos
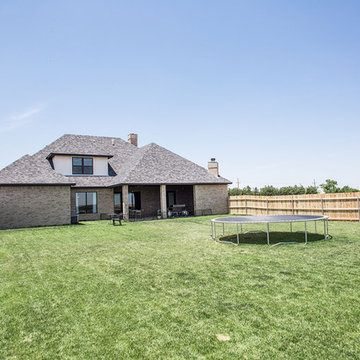
Gunnar W
Ejemplo de fachada de casa gris minimalista grande de dos plantas con tejado a dos aguas y tejado de teja de madera
Ejemplo de fachada de casa gris minimalista grande de dos plantas con tejado a dos aguas y tejado de teja de madera
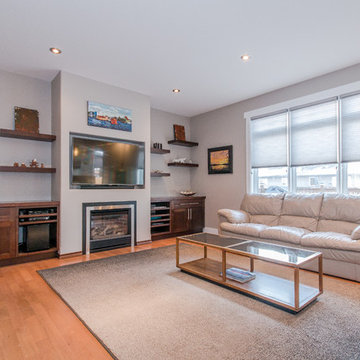
Ryan Bohle Coldwell Banker Signature
Welcome to 1111 Shepherd Way. THIS IS HOME! A Willowgrove, custom build with quality workmanship and luxurious finishings throughout it's 1936 sq. ft. Attractive street appeal is complimented by a triple drive, wide walkway, oversized double attached garage, a fully landscaped and fenced yard with underground sprinklers and a spacious South facing rear deck. The experience begins with the grand entry, soaring ceilings and an elegant staircase with wood end capping that leads into a substantial living room with gas fireplace, built-in cabinets and floating shelves. A beautiful bright kitchen offers an abundance of rich maple cabinetry, pullout drawers, stainless appliance pkg with a gas stove, a corner pantry, large island, quartz countertops, under cabinet lighting, tiled backsplash and a large dining area. A list of convenient extras include; central air, central vac, HRV, main floor laundry, triple pain low E windows, Hunter Douglas blinds as well as hardwoods and porcelain tiling. Upstairs boasts a total of three bedrooms including a gorgeous master suite with an air jet tub & tiled walk in shower plus additional 4 piece bath. This lovely home is walking distance to the new school and is conveniently located near grocery stores, restaurants, physician's offices, spas, salons and the gym. Willowgrove isn't just a destination, it's a lifestyle.
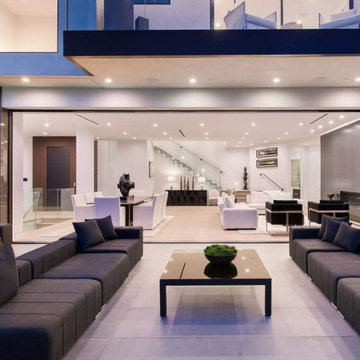
Isabel Moritz Designs works with homeowners, Architects and developers in Los Angeles to create personalized Drought Tolerant, Fire Zone Landscapes, Modern Landscapes, Beach Landscapes, Gravel Gardens, Sculptural Gardens, Transitional Landscapes , Modern Traditional Landscapes, Luxe Landscapes, French Modern Landscapes, View Properties, Estate properties, Private Outdoor Living, High End Landscapes, Farmhouse Modern Landscapes, in Los Angeles, California USA. Working in Bel Air, Brentwood, Malibu, Santa Monica, Venice, Hollywood, Hidden Hills, West Hollywood, Culver City, Marina del Rey, Westchester, Calabasas and Agoura Hills.
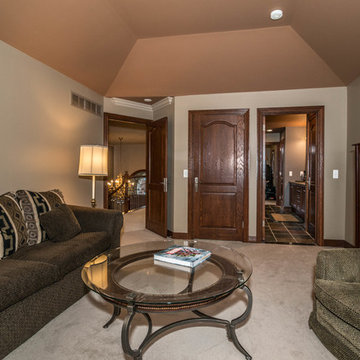
Step into this magnificent custom built home, designed by Dominick Tringali, tucked away in the exclusive Trillium neighborhood. With just under 9,000 finished sq ft, this home has detailed crown moldings in most rooms and high ceilings. Millwork finishes throughout the house, Zebra Oak floors, 8- foot solid core oak doors, and special elements on the grand staircase. This exquisite home boasts 5 bedrooms, 4 full baths and 3 half baths, with a stunning master suite with a marble entrance, large sitting area, double sided fireplace, his & her walk-in closets, and a large vanity area, & beautiful limestone & slate finishes! Gourmet kitchen with a butler's pantry, eat-in-area, a double sided granite fireplace and a completed Florida room! The finished basement included a large movie theater with built in seating and a 3D projector, a large exercise room, and a full kitchen! There is an over-sized garage with separate entry leading from the basement. Come and see, you won't want to leave!
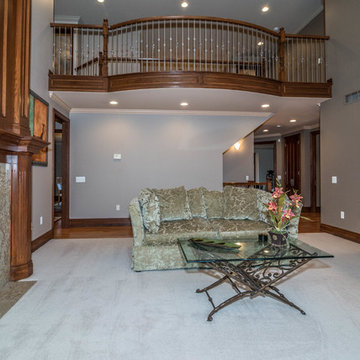
Step into this magnificent custom built home, designed by Dominick Tringali, tucked away in the exclusive Trillium neighborhood. With just under 9,000 finished sq ft, this home has detailed crown moldings in most rooms and high ceilings. Millwork finishes throughout the house, Zebra Oak floors, 8- foot solid core oak doors, and special elements on the grand staircase. This exquisite home boasts 5 bedrooms, 4 full baths and 3 half baths, with a stunning master suite with a marble entrance, large sitting area, double sided fireplace, his & her walk-in closets, and a large vanity area, & beautiful limestone & slate finishes! Gourmet kitchen with a butler's pantry, eat-in-area, a double sided granite fireplace and a completed Florida room! The finished basement included a large movie theater with built in seating and a 3D projector, a large exercise room, and a full kitchen! There is an over-sized garage with separate entry leading from the basement. Come and see, you won't want to leave!
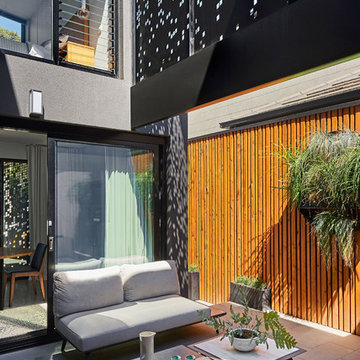
Foto de fachada de casa gris moderna de dos plantas con revestimiento de aglomerado de cemento y tejado plano
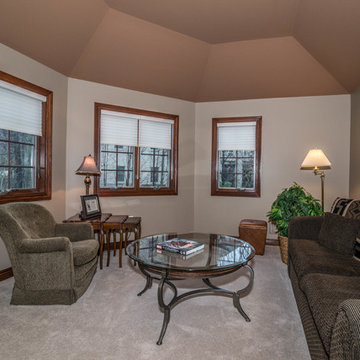
Step into this magnificent custom built home, designed by Dominick Tringali, tucked away in the exclusive Trillium neighborhood. With just under 9,000 finished sq ft, this home has detailed crown moldings in most rooms and high ceilings. Millwork finishes throughout the house, Zebra Oak floors, 8- foot solid core oak doors, and special elements on the grand staircase. This exquisite home boasts 5 bedrooms, 4 full baths and 3 half baths, with a stunning master suite with a marble entrance, large sitting area, double sided fireplace, his & her walk-in closets, and a large vanity area, & beautiful limestone & slate finishes! Gourmet kitchen with a butler's pantry, eat-in-area, a double sided granite fireplace and a completed Florida room! The finished basement included a large movie theater with built in seating and a 3D projector, a large exercise room, and a full kitchen! There is an over-sized garage with separate entry leading from the basement. Come and see, you won't want to leave!
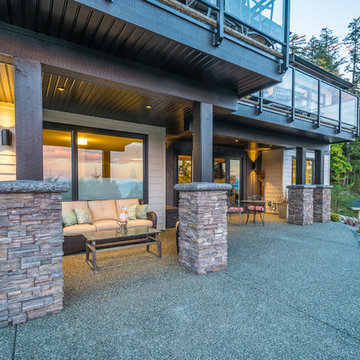
This modern-style executive home takes full advantage of the views and rocky terrain. The homeowners are retirees whose goal was to build a home that they could age in place in. Taking their needs into consideration, we created a large open concept design that takes advantage of the natural light and scenery while enabling the owners full accessibility throughout. All the primary rooms are located on the main floor with guest and additional spaces on lower floors. All door widths were increased and a roll thru shower was installed to allow for wheelchair accessibility if required in the future. The entire house is controlled by a state of the art iPad home automation system controlling media, mechanical systems, lighting & security.
"Light & Bright" are the items our client wanted us to focus on, with "Light" we wanted to capture as much as natural light from the large windows as possible. As for "Bright" we kept most of the finishes grey and white and clean. Pops of colour and warm hardwood flooring tie the entire space together.
109 ideas para fachadas de dos plantas
6
