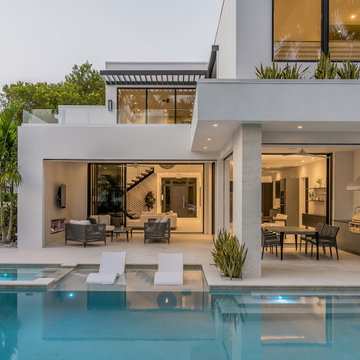257.629 ideas para fachadas de dos plantas
Filtrar por
Presupuesto
Ordenar por:Popular hoy
161 - 180 de 257.629 fotos
Artículo 1 de 3
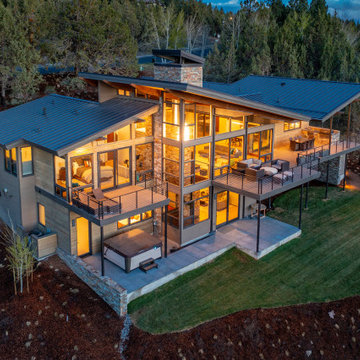
Imagen de fachada de casa vintage grande de dos plantas con techo de mariposa, tejado de metal y tablilla
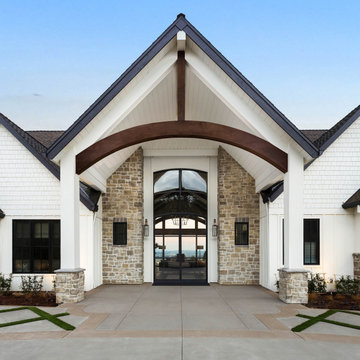
Ejemplo de fachada de casa blanca y marrón extra grande de dos plantas con todos los materiales de revestimiento, tejado a dos aguas, tejado de teja de madera y panel y listón
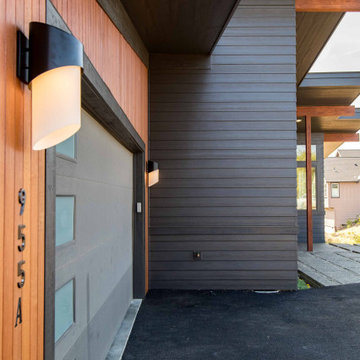
Modelo de fachada de casa negra y negra grande de dos plantas con revestimientos combinados, tejado de un solo tendido y tejado de teja de madera
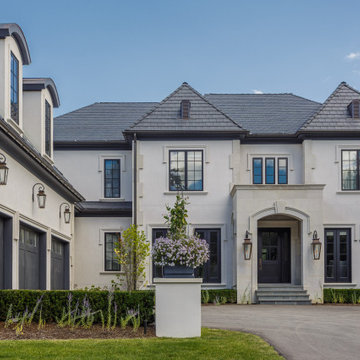
A French-style stone and stucco home in Bloomfield Hills, MI.
Foto de fachada de casa gris y gris clásica renovada extra grande de dos plantas con revestimiento de piedra y tejado de teja de madera
Foto de fachada de casa gris y gris clásica renovada extra grande de dos plantas con revestimiento de piedra y tejado de teja de madera

A uniform and cohesive look adds simplicity to the overall aesthetic, supporting the minimalist design. The A5s is Glo’s slimmest profile, allowing for more glass, less frame, and wider sightlines. The concealed hinge creates a clean interior look while also providing a more energy-efficient air-tight window. The increased performance is also seen in the triple pane glazing used in both series. The windows and doors alike provide a larger continuous thermal break, multiple air seals, high-performance spacers, Low-E glass, and argon filled glazing, with U-values as low as 0.20. Energy efficiency and effortless minimalism create a breathtaking Scandinavian-style remodel.

10K designed this new construction home for a family of four who relocated to a serene, tranquil, and heavily wooded lot in Shorewood. Careful siting of the home preserves existing trees, is sympathetic to existing topography and drainage of the site, and maximizes views from gathering spaces and bedrooms to the lake. Simple forms with a bold black exterior finish contrast the light and airy interior spaces and finishes. Sublime moments and connections to nature are created through the use of floor to ceiling windows, long axial sight lines through the house, skylights, a breezeway between buildings, and a variety of spaces for work, play, and relaxation.
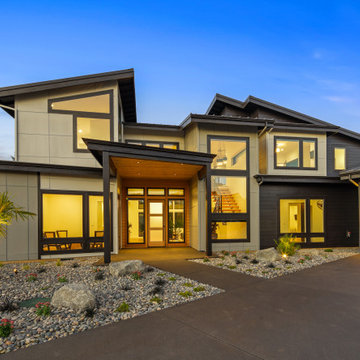
Imagen de fachada de casa multicolor y negra moderna grande de dos plantas con revestimientos combinados, techo de mariposa y tejado de metal
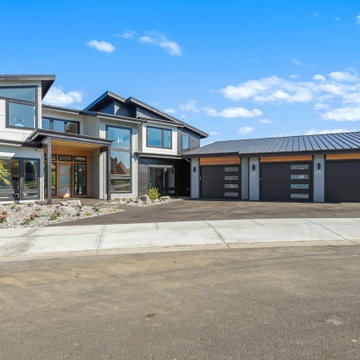
Ejemplo de fachada de casa multicolor y negra minimalista grande de dos plantas con revestimientos combinados, techo de mariposa y tejado de metal
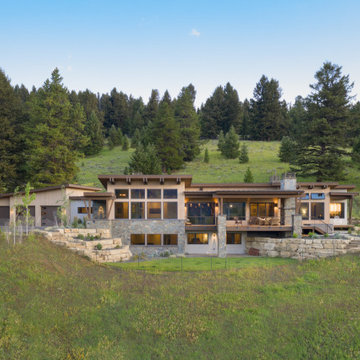
Ejemplo de fachada de casa beige grande de dos plantas con revestimientos combinados

A Scandinavian modern home in Shorewood, Minnesota with simple gable roof forms, black exterior, elevated patio, and black brick fireplace. Floor to ceiling windows provide expansive views of the lake.

Foto de fachada de casa multicolor y gris clásica renovada extra grande de dos plantas con revestimientos combinados, tejado a dos aguas, tejado de teja de madera y panel y listón

Modelo de fachada de casa blanca y blanca escandinava grande de dos plantas con tejado de teja de barro
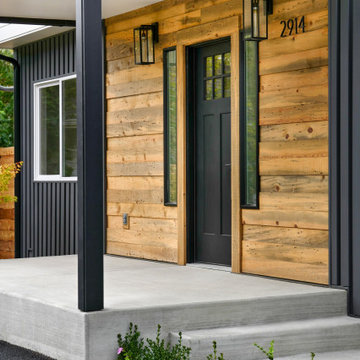
Beautiful reclaimed wood siding provides warmth and light amid the darker accent colors of the entry door, column and soffits.
Ejemplo de fachada de casa multicolor contemporánea de tamaño medio de dos plantas con revestimientos combinados
Ejemplo de fachada de casa multicolor contemporánea de tamaño medio de dos plantas con revestimientos combinados
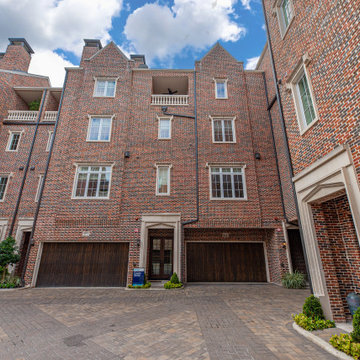
Wooden garage door, welcoming covered Entry, double mahogany & glass doors open to beautiful Foyer.
Diseño de fachada de casa pareada tradicional renovada con revestimiento de ladrillo
Diseño de fachada de casa pareada tradicional renovada con revestimiento de ladrillo
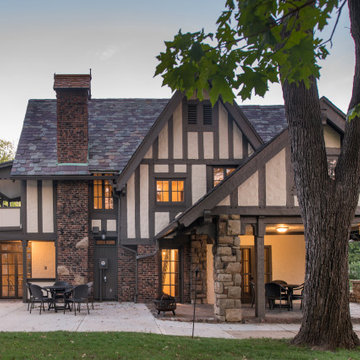
Traditional Tudor with brick, stone and half-timbering with stucco siding has an artistic random-patterned clipped-edge slate roof. The chimney was used to ventilate the incinerator and the coal-burning furnace. It needed to be repaired and capped off. Check out the next slide for the rooftop design inspiration.
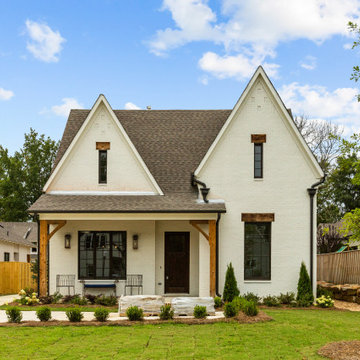
Imagen de fachada de casa blanca y marrón clásica renovada de dos plantas con revestimiento de ladrillo, tejado a dos aguas y tejado de teja de madera

Studio McGee's New McGee Home featuring Tumbled Natural Stones, Painted brick, and Lap Siding.
Foto de fachada de casa multicolor y marrón clásica renovada grande de dos plantas con revestimientos combinados, tejado a dos aguas, tejado de teja de madera y panel y listón
Foto de fachada de casa multicolor y marrón clásica renovada grande de dos plantas con revestimientos combinados, tejado a dos aguas, tejado de teja de madera y panel y listón
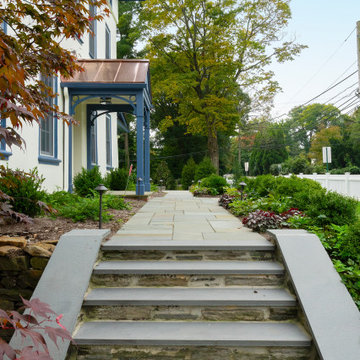
What a treat it was to work on this 190-year-old colonial home! Since the home is on the Historical Register, we worked with the owners on its preservation by adding historically accurate features and details. The stucco is accented with “Colonial Blue” paint on the trim and doors. The copper roofs on the portico and side entrance and the copper flashing around each chimney add a pop of shine. We also rebuilt the house’s deck, laid the slate patio, and installed the white picket fence.
Rudloff Custom Builders has won Best of Houzz for Customer Service in 2014, 2015 2016, 2017, 2019, and 2020. We also were voted Best of Design in 2016, 2017, 2018, 2019 and 2020, which only 2% of professionals receive. Rudloff Custom Builders has been featured on Houzz in their Kitchen of the Week, What to Know About Using Reclaimed Wood in the Kitchen as well as included in their Bathroom WorkBook article. We are a full service, certified remodeling company that covers all of the Philadelphia suburban area. This business, like most others, developed from a friendship of young entrepreneurs who wanted to make a difference in their clients’ lives, one household at a time. This relationship between partners is much more than a friendship. Edward and Stephen Rudloff are brothers who have renovated and built custom homes together paying close attention to detail. They are carpenters by trade and understand concept and execution. Rudloff Custom Builders will provide services for you with the highest level of professionalism, quality, detail, punctuality and craftsmanship, every step of the way along our journey together.
Specializing in residential construction allows us to connect with our clients early in the design phase to ensure that every detail is captured as you imagined. One stop shopping is essentially what you will receive with Rudloff Custom Builders from design of your project to the construction of your dreams, executed by on-site project managers and skilled craftsmen. Our concept: envision our client’s ideas and make them a reality. Our mission: CREATING LIFETIME RELATIONSHIPS BUILT ON TRUST AND INTEGRITY.
Photo credit: Linda McManus
Before photo credit: Kurfiss Sotheby's International Realty

The property was originally a bungalow that had had a loft conversion with 2 bedrooms squeezed in and poor access. The ground floor layout was dated and not functional for how the client wanted to live.
In order to convert the bungalow into a true 2 storey house, we raised the roof and created a new stair and landing / hallway. This allowed the property to have 3 large bedrooms and 2 bathrooms plus an open study area on the first floor.
To the ground floor we created a open plan kitchen-dining-living room, a separate snug, utility, WC and further bedroom with en-suite.
257.629 ideas para fachadas de dos plantas
9
