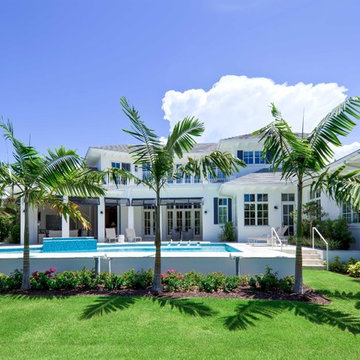1.101 ideas para fachadas de dos plantas
Filtrar por
Presupuesto
Ordenar por:Popular hoy
141 - 160 de 1101 fotos
Artículo 1 de 3
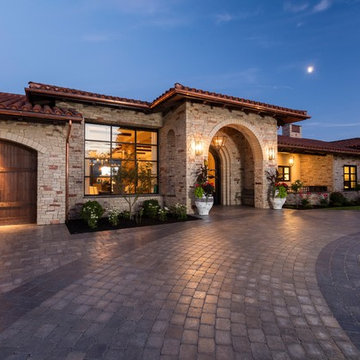
Foto de fachada de casa beige mediterránea extra grande de dos plantas con revestimiento de piedra, tejado plano y tejado de teja de barro
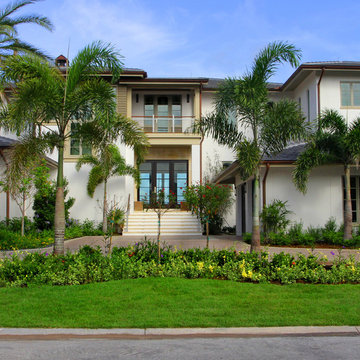
Modelo de fachada de casa blanca tropical grande de dos plantas con tejado a cuatro aguas, revestimiento de estuco y tejado de teja de madera
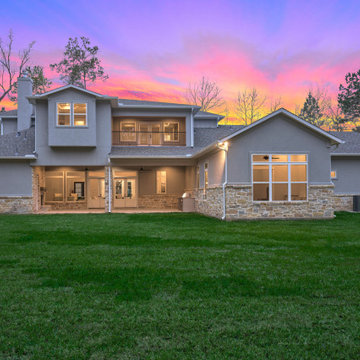
Ejemplo de fachada de casa gris y gris de estilo americano grande de dos plantas con revestimiento de aglomerado de cemento, tejado a cuatro aguas, tejado de varios materiales y panel y listón
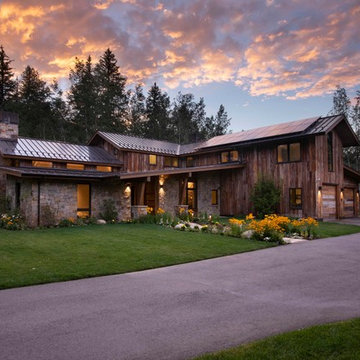
Jay Rush
Imagen de fachada de casa marrón rústica de dos plantas con revestimientos combinados, tejado a dos aguas y tejado de metal
Imagen de fachada de casa marrón rústica de dos plantas con revestimientos combinados, tejado a dos aguas y tejado de metal
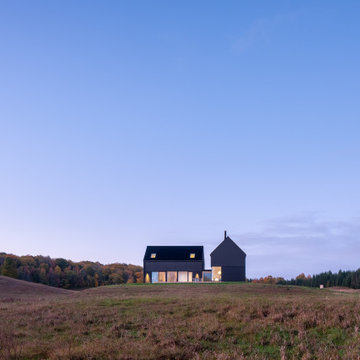
Ejemplo de fachada de casa negra y negra minimalista de dos plantas con revestimiento de madera, tejado a dos aguas y tejado de metal
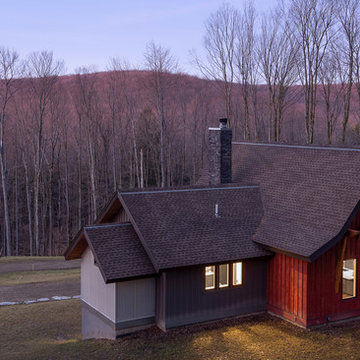
© 2017 Kim Smith Photo
Home by Timberbuilt. Please address design questions to the builder.
Foto de fachada roja rústica de tamaño medio de dos plantas
Foto de fachada roja rústica de tamaño medio de dos plantas
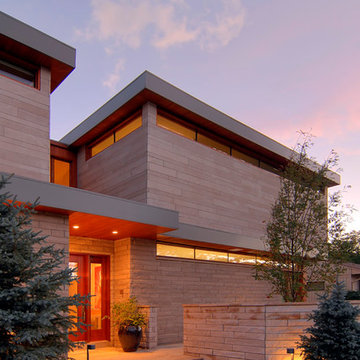
Imagen de fachada de casa beige contemporánea grande de dos plantas con revestimientos combinados y tejado de un solo tendido
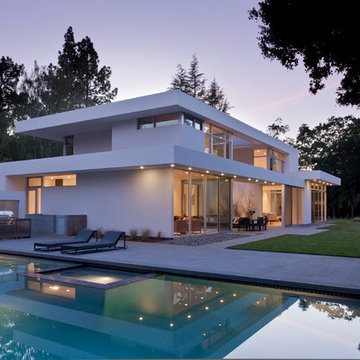
Russell Abraham
Ejemplo de fachada blanca moderna grande de dos plantas con tejado plano y revestimiento de estuco
Ejemplo de fachada blanca moderna grande de dos plantas con tejado plano y revestimiento de estuco
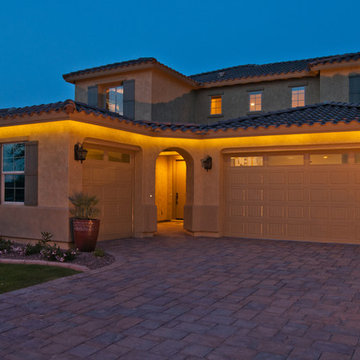
Outdoor LED Lighting for the front of your home.
Made to order, affordable, and available in a variety of colors. Lighting in AC or DC to either compliment your current lighting system or add a new system
http://inspiredled.com/Shop-by-Project/outdoor-lighting
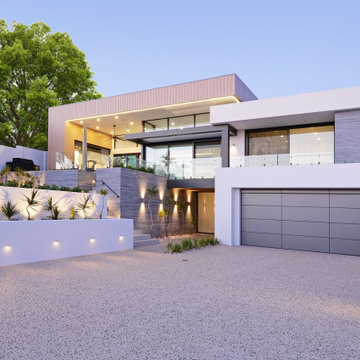
The elevation features:
Feature Aluminium garage door
Eco Outdoor Roda Stone
Double Glazing windows and sliding doors
Fully Landscaped
Ejemplo de fachada de casa contemporánea de tamaño medio de dos plantas con tejado plano y tejado de metal
Ejemplo de fachada de casa contemporánea de tamaño medio de dos plantas con tejado plano y tejado de metal
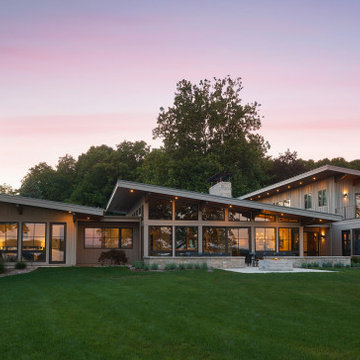
Diseño de fachada de casa beige minimalista extra grande de dos plantas con revestimiento de aglomerado de cemento y tejado de metal
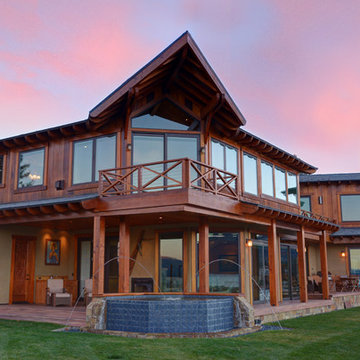
The inspiration for this house was both tropical and nautical, so the rear facade was intended to look like the prow of a ship.
Photograph by: Phil Mosby
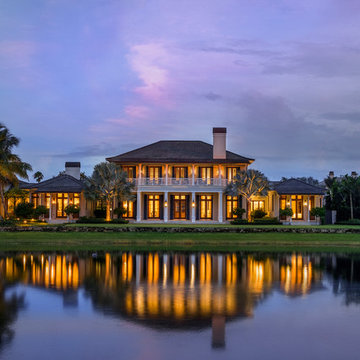
Jerry Rabinowitz
Foto de fachada beige exótica extra grande de dos plantas con revestimiento de estuco
Foto de fachada beige exótica extra grande de dos plantas con revestimiento de estuco
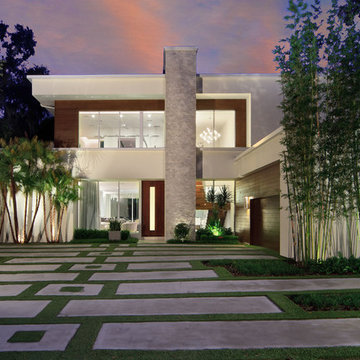
Modern home architecture, interior design, and construction by Phil Kean Design Group in Orlando, FL.
Ejemplo de fachada de casa blanca actual de dos plantas con revestimiento de estuco y tejado plano
Ejemplo de fachada de casa blanca actual de dos plantas con revestimiento de estuco y tejado plano
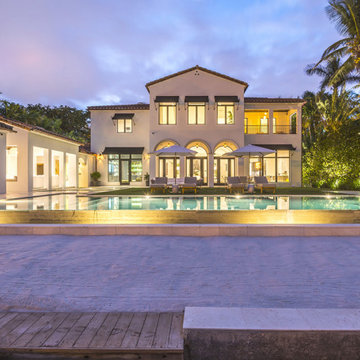
The San Marino House is the most viewed project in our carpentry portfolio. It's got everything you could wish for.
A floor to ceiling lacquer wall unit with custom cabinetry lets you stash your things with style. Floating glass shelves carry fine liquor bottles for the classy antique mirror-backed bar. Speaking about bars, the solid wood white oak slat bar and its matching back bar give the pool house a real vacation vibe.
Who wouldn't want to live here??
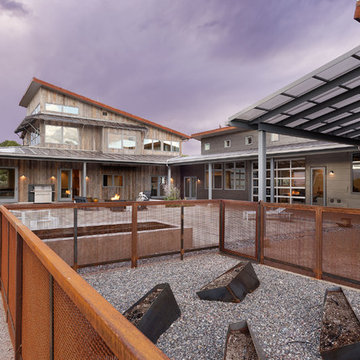
PHOTOS: Mountain Home Photo
CONTRACTOR: 3C Construction
Main level living: 1455 sq ft
Upper level Living: 1015 sq ft
Guest Wing / Office: 520 sq ft
Total Living: 2990 sq ft
Studio Space: 1520 sq ft
2 Car Garage : 575 sq ft
General Contractor: 3C Construction: Steve Lee
The client, a sculpture artist, and his wife came to J.P.A. only wanting a studio next to their home. During the design process it grew to having a living space above the studio, which grew to having a small house attached to the studio forming a compound. At this point it became clear to the client; the project was outgrowing the neighborhood. After re-evaluating the project, the live / work compound is currently sited in a natural protected nest with post card views of Mount Sopris & the Roaring Fork Valley. The courtyard compound consist of the central south facing piece being the studio flanked by a simple 2500 sq ft 2 bedroom, 2 story house one the west side, and a multi purpose guest wing /studio on the east side. The evolution of this compound came to include the desire to have the building blend into the surrounding landscape, and at the same time become the backdrop to create and display his sculpture.
“Jess has been our architect on several projects over the past ten years. He is easy to work with, and his designs are interesting and thoughtful. He always carefully listens to our ideas and is able to create a plan that meets our needs both as individuals and as a family. We highly recommend Jess Pedersen Architecture”.
- Client
“As a general contractor, I can highly recommend Jess. His designs are very pleasing with a lot of thought put in to how they are lived in. He is a real team player, adding greatly to collaborative efforts and making the process smoother for all involved. Further, he gets information out on or ahead of schedule. Really been a pleasure working with Jess and hope to do more together in the future!”
Steve Lee - 3C Construction
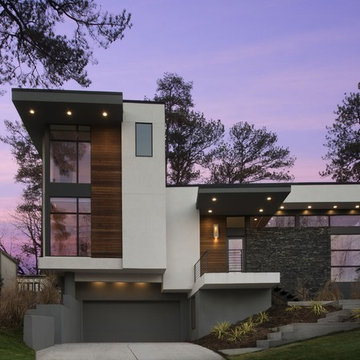
Galina Coada, Architectural Photographer
Ejemplo de fachada gris minimalista grande de dos plantas con revestimiento de piedra y tejado plano
Ejemplo de fachada gris minimalista grande de dos plantas con revestimiento de piedra y tejado plano
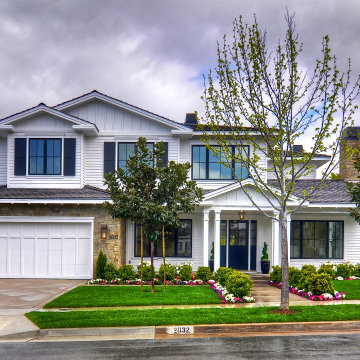
Ejemplo de fachada de casa blanca tradicional de dos plantas con revestimientos combinados y tejado de teja de madera
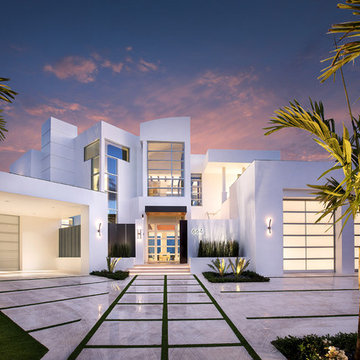
This home was designed with a clean, modern aesthetic that imposes a commanding view of its expansive riverside lot. The wide-span, open wing design provides a feeling of open movement and flow throughout the home. Interior design elements are tightly edited to their most elemental form. Simple yet daring lines simultaneously convey a sense of energy and tranquility. Super-matte, zero sheen finishes are punctuated by brightly polished stainless steel and are further contrasted by thoughtful use of natural textures and materials. The judges said “this home would be like living in a sculpture. It’s sleek and luxurious at the same time.”
The award for Best In Show goes to
RG Designs Inc. and K2 Design Group
Designers: Richard Guzman with Jenny Provost
From: Bonita Springs, Florida
1.101 ideas para fachadas de dos plantas
8
