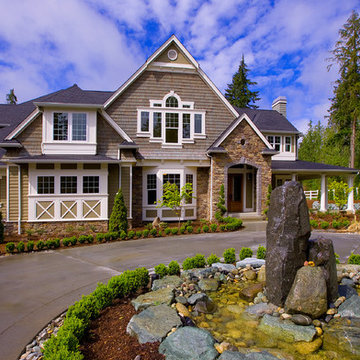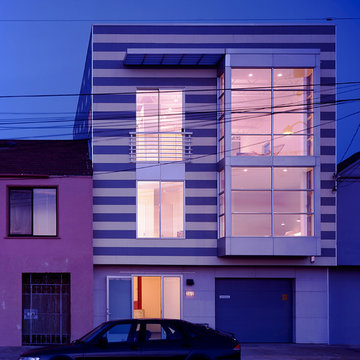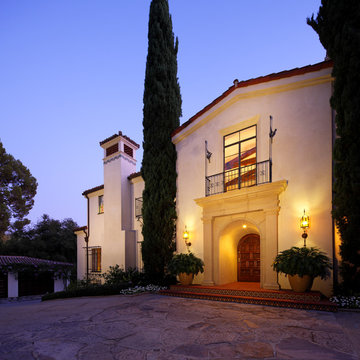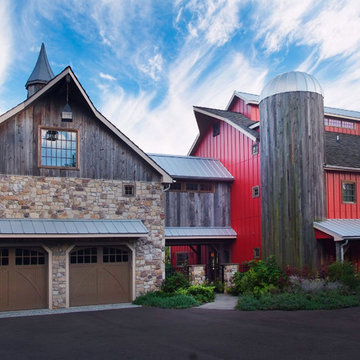1.101 ideas para fachadas de dos plantas
Filtrar por
Presupuesto
Ordenar por:Popular hoy
81 - 100 de 1101 fotos
Artículo 1 de 3
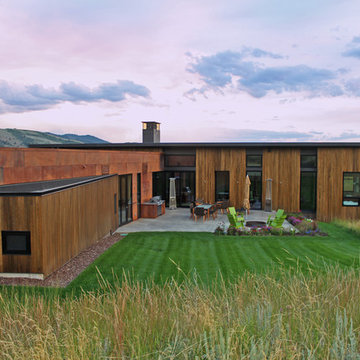
Extensive valley and mountain views inspired the siting of this simple L-shaped house that is anchored into the landscape. This shape forms an intimate courtyard with the sweeping views to the south. Looking back through the entry, glass walls frame the view of a significant mountain peak justifying the plan skew.
The circulation is arranged along the courtyard in order that all the major spaces have access to the extensive valley views. A generous eight-foot overhang along the southern portion of the house allows for sun shading in the summer and passive solar gain during the harshest winter months. The open plan and generous window placement showcase views throughout the house. The living room is located in the southeast corner of the house and cantilevers into the landscape affording stunning panoramic views.
Project Year: 2012
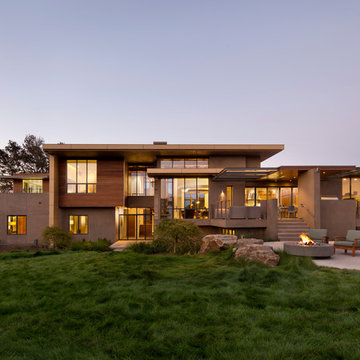
This new 6400 s.f. two-story split-level home lifts upward and orients toward unobstructed views of Windy Hill. The deep overhanging flat roof design with a stepped fascia preserves the classic modern lines of the building while incorporating a Zero-Net Energy photovoltaic panel system. From start to finish, the construction is uniformly energy efficient and follows California Build It Green guidelines. Many sustainable finish materials are used on both the interior and exterior, including recycled old growth cedar and pre-fabricated concrete panel siding.
Photo by:
www.bernardandre.com
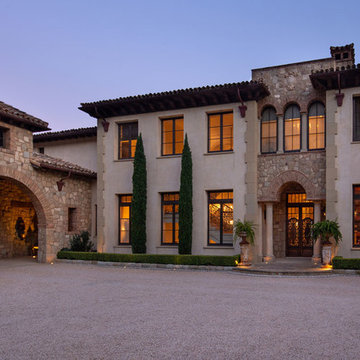
This 14,000sf estate sits on four acres in Montecito overlooking the green rolling hills and ocean beyond. This architectural style was inspired by the villas around Lake Como in northern Italy. The formal central part of the home contains the formal rooms, while the less formal areas are reflected in simpler detailing, more rustic materials, and more irregular building forms. The property terraces towards the view and includes a koi pond, pool with cabana, greenhouse, bocce court, and a small vineyard.
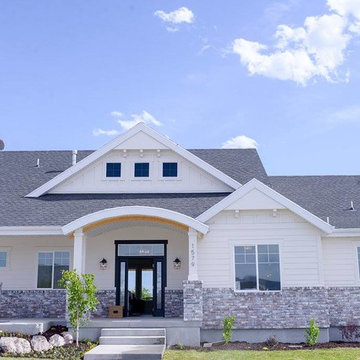
Exterior of farmhouse style home.
Foto de fachada de casa beige de estilo de casa de campo de tamaño medio de dos plantas con revestimientos combinados, tejado a dos aguas y tejado de teja de madera
Foto de fachada de casa beige de estilo de casa de campo de tamaño medio de dos plantas con revestimientos combinados, tejado a dos aguas y tejado de teja de madera
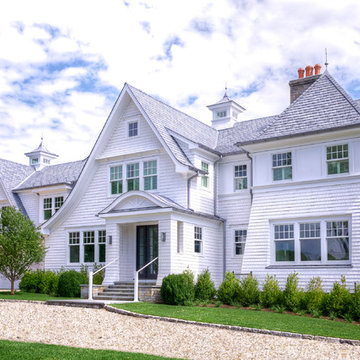
Imagen de fachada de casa blanca costera grande de dos plantas con revestimiento de madera, tejado de teja de madera y tejado a cuatro aguas
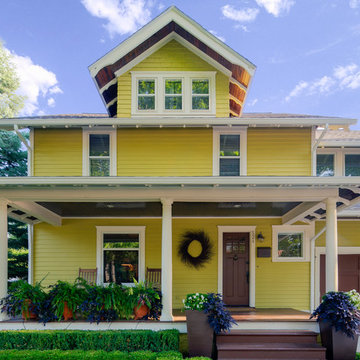
Gloriouso Photography
Foto de fachada amarilla de estilo americano de tamaño medio de dos plantas con revestimiento de madera y tejado a dos aguas
Foto de fachada amarilla de estilo americano de tamaño medio de dos plantas con revestimiento de madera y tejado a dos aguas
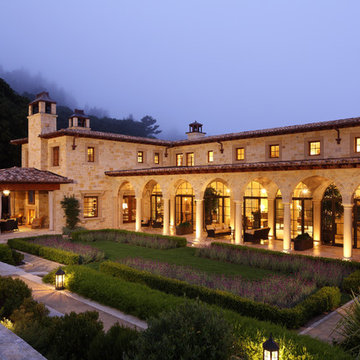
Rural Italian Estate in Carmel Valley, by Evens Architects - Loggia and Garden
Ejemplo de fachada mediterránea de dos plantas con revestimiento de piedra
Ejemplo de fachada mediterránea de dos plantas con revestimiento de piedra

This picture, caught at sunrise, highlights the contrast of materials that is hallmark to the contemporary modern home. Shinta Muljani, who designed her home, had a vision of stone, modern, and wood siding working in harmony together.
The siding is James Hardie panels with Tamlyn recessed channel spacers. The entry door is stained, clear vertical grain fir. Instead of wood, we recommended horizontally applied Fiberon Composite siding. This material offers the warm tones of wood while virtually eliminating the high maintenance of wood. The windows are Marvin All-Ultrex, fiberglass.
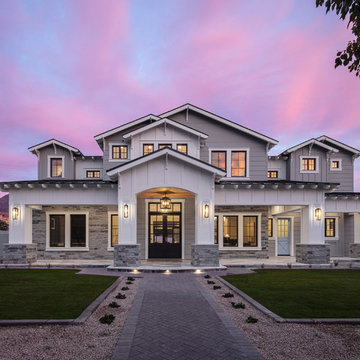
This home features many timeless designs and was catered to our clients and their five growing children
Foto de fachada de casa blanca campestre grande de dos plantas con revestimientos combinados, tejado a dos aguas y tejado de metal
Foto de fachada de casa blanca campestre grande de dos plantas con revestimientos combinados, tejado a dos aguas y tejado de metal
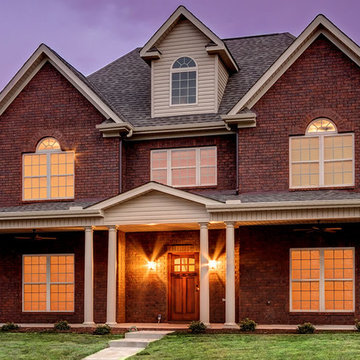
http://huntsvillerealestatephotography.com/
Modelo de fachada roja clásica de tamaño medio de dos plantas con revestimiento de vinilo
Modelo de fachada roja clásica de tamaño medio de dos plantas con revestimiento de vinilo
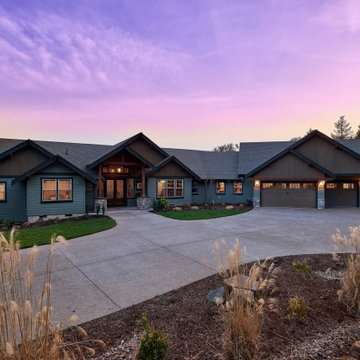
Foto de fachada de casa gris de estilo americano grande de dos plantas con revestimientos combinados, tejado a cuatro aguas y tejado de teja de madera
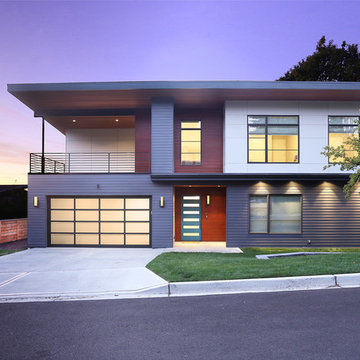
Exterior front of house
Foto de fachada de casa azul actual grande de dos plantas con revestimientos combinados y tejado plano
Foto de fachada de casa azul actual grande de dos plantas con revestimientos combinados y tejado plano
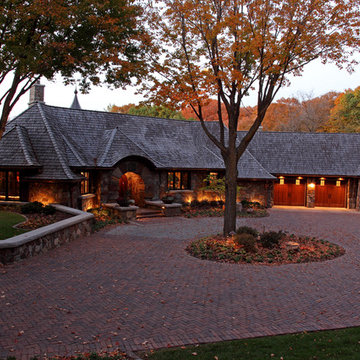
A highly custom home for clients who have a lifelong love for Africa. Art and items collected over decades found a home here, whether in the dining room or museum room. The clients instilled a love of Africa in the Architect as well.
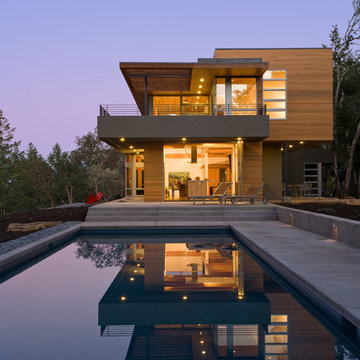
Russell Abraham
Modelo de fachada moderna de tamaño medio de dos plantas con revestimiento de madera y tejado plano
Modelo de fachada moderna de tamaño medio de dos plantas con revestimiento de madera y tejado plano
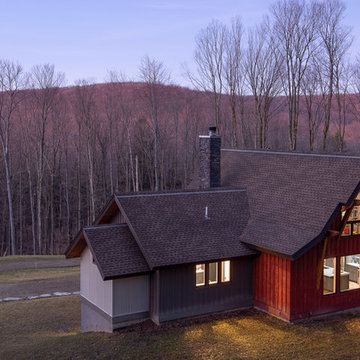
Kim Smith Photo of Buffalo
Diseño de fachada roja rústica grande de dos plantas con revestimiento de madera y tejado a dos aguas
Diseño de fachada roja rústica grande de dos plantas con revestimiento de madera y tejado a dos aguas
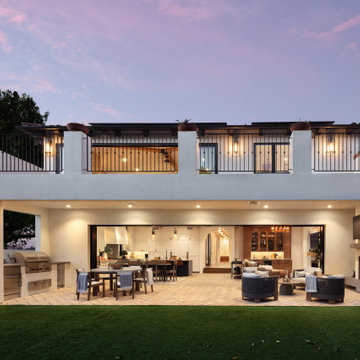
A full view of the back side of this Modern Spanish residence showing the outdoor dining area, fireplace, sliding door, kitchen, family room and master bedroom balcony.
1.101 ideas para fachadas de dos plantas
5
