5.735 ideas para fachadas de casas verdes
Filtrar por
Presupuesto
Ordenar por:Popular hoy
221 - 240 de 5735 fotos
Artículo 1 de 3
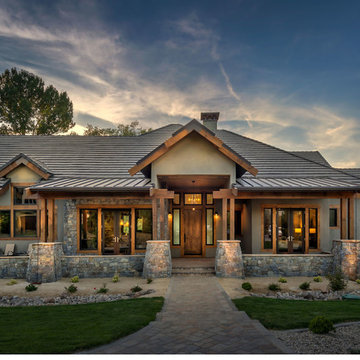
Foto de fachada de casa verde clásica grande de dos plantas con revestimiento de estuco y tejado de varios materiales
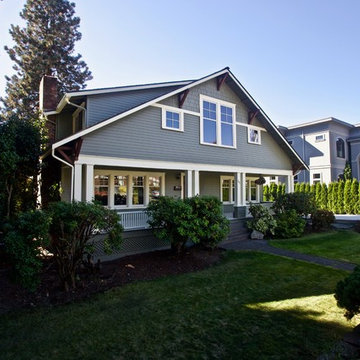
Modelo de fachada de casa verde de estilo americano grande de dos plantas con revestimiento de vinilo, tejado a dos aguas y tejado de teja de madera
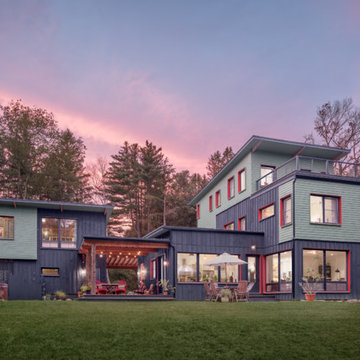
A young family with a wooded, triangular lot in Ipswich, Massachusetts wanted to take on a highly creative, organic, and unrushed process in designing their new home. The parents of three boys had contemporary ideas for living, including phasing the construction of different structures over time as the kids grew so they could maximize the options for use on their land.
They hoped to build a net zero energy home that would be cozy on the very coldest days of winter, using cost-efficient methods of home building. The house needed to be sited to minimize impact on the land and trees, and it was critical to respect a conservation easement on the south border of the lot.
Finally, the design would be contemporary in form and feel, but it would also need to fit into a classic New England context, both in terms of materials used and durability. We were asked to honor the notions of “surprise and delight,” and that inspired everything we designed for the family.
The highly unique home consists of a three-story form, composed mostly of bedrooms and baths on the top two floors and a cross axis of shared living spaces on the first level. This axis extends out to an oversized covered porch, open to the south and west. The porch connects to a two-story garage with flex space above, used as a guest house, play room, and yoga studio depending on the day.
A floor-to-ceiling ribbon of glass wraps the south and west walls of the lower level, bringing in an abundance of natural light and linking the entire open plan to the yard beyond. The master suite takes up the entire top floor, and includes an outdoor deck with a shower. The middle floor has extra height to accommodate a variety of multi-level play scenarios in the kids’ rooms.
Many of the materials used in this house are made from recycled or environmentally friendly content, or they come from local sources. The high performance home has triple glazed windows and all materials, adhesives, and sealants are low toxicity and safe for growing kids.
Photographer credit: Irvin Serrano
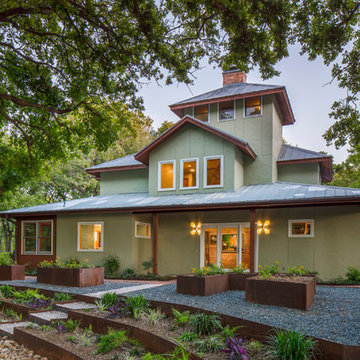
photo by Tre Dunham
Diseño de fachada de casa verde campestre de dos plantas con tejado de metal y revestimiento de estuco
Diseño de fachada de casa verde campestre de dos plantas con tejado de metal y revestimiento de estuco
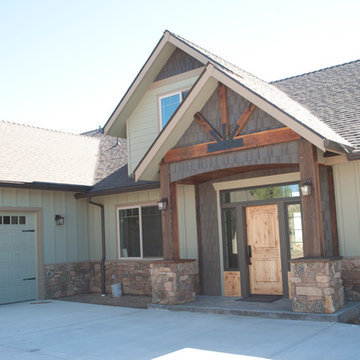
Custom home on a hillside surrounded by Junipers and sagebrush. This home features gorgeous stone counter tops with two-tone cabinets. Bathrooms are all tiled with modern porcelain and glass tiles featuring niches and in-wall cabinetry for candles and other bathroom accessories. The vaulted great room features an overlooking balcony with wrought iron railing and a large fireplace wrapped in stone quarried nearby.
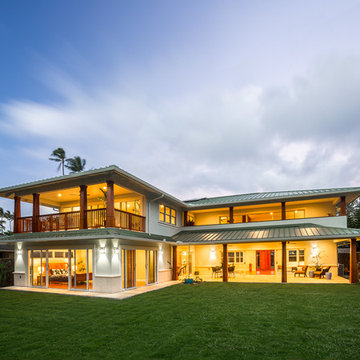
Rex Maximillian
Diseño de fachada de casa verde exótica grande de dos plantas con revestimiento de estuco, tejado a cuatro aguas y tejado de metal
Diseño de fachada de casa verde exótica grande de dos plantas con revestimiento de estuco, tejado a cuatro aguas y tejado de metal
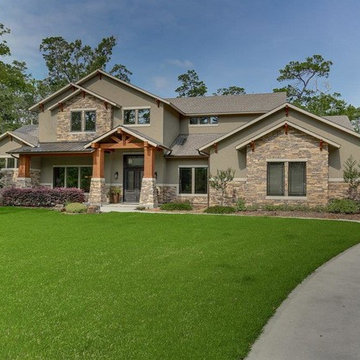
Foto de fachada de casa verde de estilo americano de tamaño medio de dos plantas con revestimiento de estuco, tejado a dos aguas y tejado de teja de madera
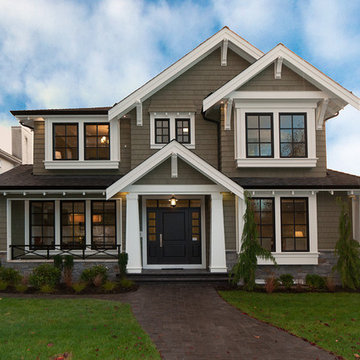
Revival Arts
Modelo de fachada de casa verde clásica de tamaño medio de dos plantas con revestimiento de vinilo y tejado a dos aguas
Modelo de fachada de casa verde clásica de tamaño medio de dos plantas con revestimiento de vinilo y tejado a dos aguas
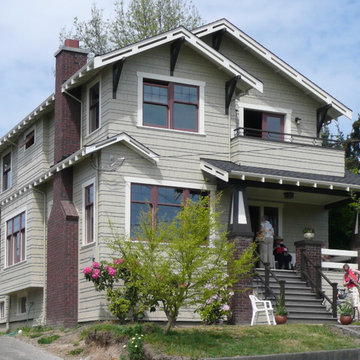
New second-story addition, full house renovation and mechanical upgrade.
Modelo de fachada de casa verde de estilo americano de tamaño medio de dos plantas con revestimiento de madera y tejado a dos aguas
Modelo de fachada de casa verde de estilo americano de tamaño medio de dos plantas con revestimiento de madera y tejado a dos aguas
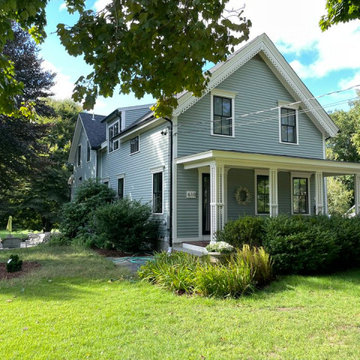
This project for a builder husband and interior-designer wife involved adding onto and restoring the luster of a c. 1883 Carpenter Gothic cottage in Barrington that they had occupied for years while raising their two sons. They were ready to ditch their small tacked-on kitchen that was mostly isolated from the rest of the house, views/daylight, as well as the yard, and replace it with something more generous, brighter, and more open that would improve flow inside and out. They were also eager for a better mudroom, new first-floor 3/4 bath, new basement stair, and a new second-floor master suite above.
The design challenge was to conceive of an addition and renovations that would be in balanced conversation with the original house without dwarfing or competing with it. The new cross-gable addition echoes the original house form, at a somewhat smaller scale and with a simplified more contemporary exterior treatment that is sympathetic to the old house but clearly differentiated from it.
Renovations included the removal of replacement vinyl windows by others and the installation of new Pella black clad windows in the original house, a new dormer in one of the son’s bedrooms, and in the addition. At the first-floor interior intersection between the existing house and the addition, two new large openings enhance flow and access to daylight/view and are outfitted with pairs of salvaged oversized clear-finished wooden barn-slider doors that lend character and visual warmth.
A new exterior deck off the kitchen addition leads to a new enlarged backyard patio that is also accessible from the new full basement directly below the addition.
(Interior fit-out and interior finishes/fixtures by the Owners)
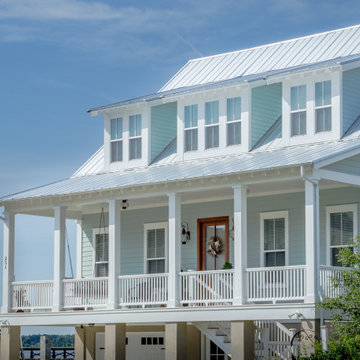
Coastal home with large covered porches, dormers, and standing seam metal roof.
Ejemplo de fachada de casa verde y gris marinera de dos plantas con revestimiento de aglomerado de cemento, tejado a dos aguas, tejado de metal y tablilla
Ejemplo de fachada de casa verde y gris marinera de dos plantas con revestimiento de aglomerado de cemento, tejado a dos aguas, tejado de metal y tablilla
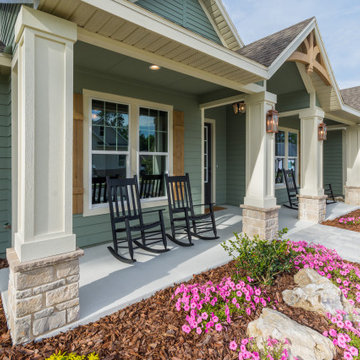
Diseño de fachada de casa verde y gris de tamaño medio de una planta con revestimiento de aglomerado de cemento, tejado a dos aguas y tejado de teja de madera

Full house renovation of this striking colonial revival.
Diseño de fachada de casa verde y gris tradicional renovada grande con revestimiento de madera, tejado a dos aguas, tejado de teja de madera y tablilla
Diseño de fachada de casa verde y gris tradicional renovada grande con revestimiento de madera, tejado a dos aguas, tejado de teja de madera y tablilla
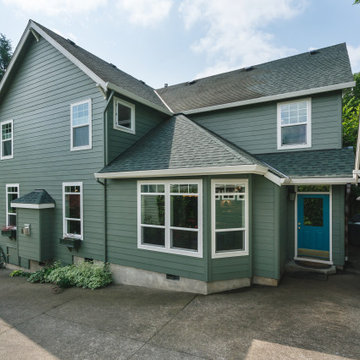
For this whole home remodel and addition project, we removed the existing roof and knee walls to construct new 1297 s/f second story addition. We increased the main level floor space with a 4’ addition (100s/f to the rear) to allow for a larger kitchen and wider guest room. We also reconfigured the main level, creating a powder bath and converting the existing primary bedroom into a family room, reconfigured a guest room and added new guest bathroom, completed the kitchen remodel, and reconfigured the basement into a media room.
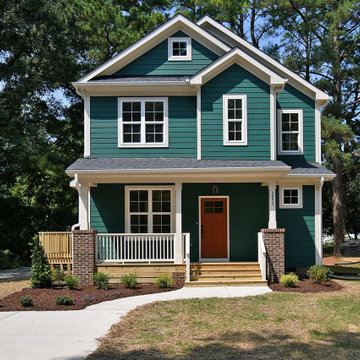
Dwight Myers Real Estate Photography
Diseño de fachada de casa verde y negra clásica de dos plantas con revestimiento de aglomerado de cemento, tejado a dos aguas, tejado de teja de madera y tablilla
Diseño de fachada de casa verde y negra clásica de dos plantas con revestimiento de aglomerado de cemento, tejado a dos aguas, tejado de teja de madera y tablilla
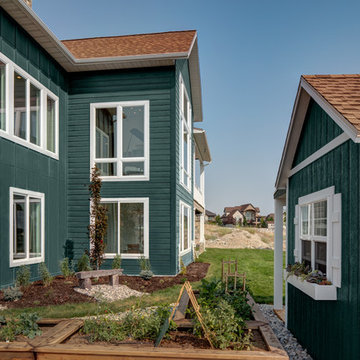
Low Country Style with a very dark green painted brick and board and batten exterior with real stone accents. White trim and a caramel colored shingled roof make this home stand out in any neighborhood.
Interior Designer: Simons Design Studio
Magleby Communities (Magleby Construction)
Alan Blakely Photography
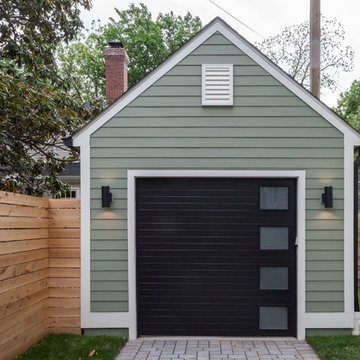
Imagen de fachada de casa verde contemporánea de tres plantas con revestimientos combinados y tejado de teja de madera
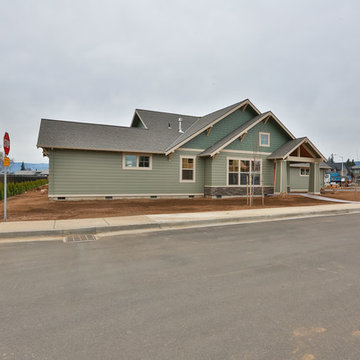
Ejemplo de fachada de casa verde de estilo americano de tamaño medio de una planta con revestimientos combinados, tejado a dos aguas y tejado de teja de madera
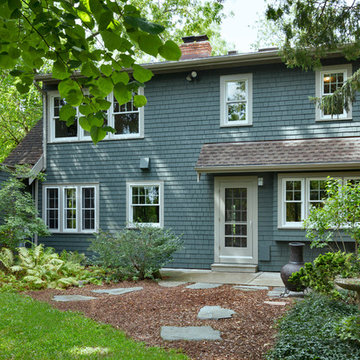
Rear of home w. new 2 story form
Modelo de fachada de casa verde tradicional de tamaño medio de dos plantas con revestimiento de madera, tejado a la holandesa y tejado de teja de madera
Modelo de fachada de casa verde tradicional de tamaño medio de dos plantas con revestimiento de madera, tejado a la holandesa y tejado de teja de madera
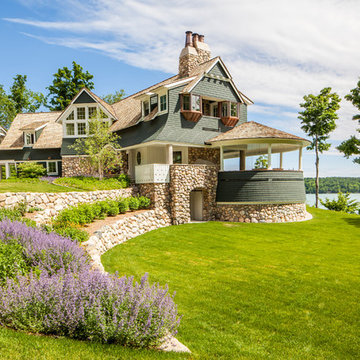
Ejemplo de fachada de casa verde tradicional grande de dos plantas con revestimiento de madera, tejado a dos aguas y tejado de teja de madera
5.735 ideas para fachadas de casas verdes
12