364 ideas para fachadas de casas pareadas multicolor
Filtrar por
Presupuesto
Ordenar por:Popular hoy
101 - 120 de 364 fotos
Artículo 1 de 3
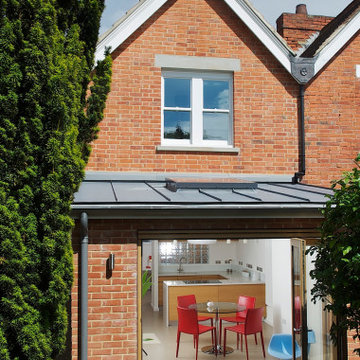
At the rear of the property after making bespoke fascias, restoring stone lintels (by grinding years of paint off them), replacing the sash windows and repointing with lime we built a modest extension under permitted development.
The client wanted it to look like an original part of the building rather than an addition. To do this we matched the bricks and lime mortar, and used zinc for the roof given the shallow roof angle and as lead would have been too expensive. We used zinc guttering here as it looks more appropriate by keeping a certain thinness to the roof plane.
A sleek fixed skylight with minimal frame was fitted to the centre to maximise light but not too much solar gain (heat).
Bi-fold doors were fitted to open the space to the garden.
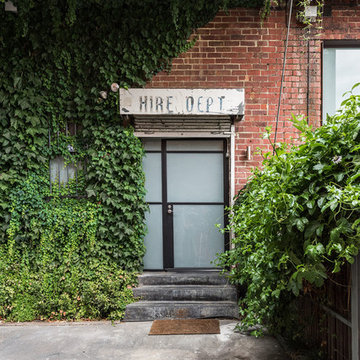
May Photography
Imagen de fachada de casa pareada multicolor contemporánea de tamaño medio de tres plantas con revestimiento de ladrillo y tejado plano
Imagen de fachada de casa pareada multicolor contemporánea de tamaño medio de tres plantas con revestimiento de ladrillo y tejado plano
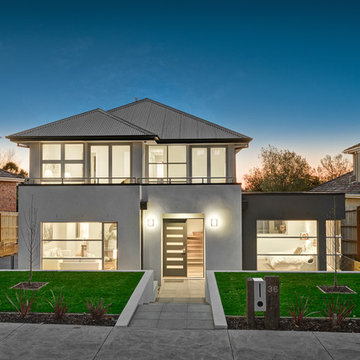
Street view of town house exterior and front door
Ejemplo de fachada de casa pareada multicolor actual de tamaño medio de dos plantas con tejado plano
Ejemplo de fachada de casa pareada multicolor actual de tamaño medio de dos plantas con tejado plano
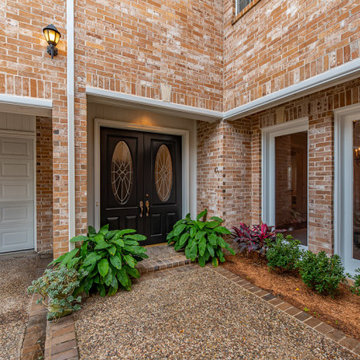
A classic patio home at the back of a gated enclave of three. Downstairs are gracious formal living,dining, open kitchen to breakfast bar and family room. All these rooms with natural light streaming through plantation shuttered windows to rich hardwood floors and high ceiling with crown moldings. Living and family rooms look to a broad shaded hardscape patio with easy care professional landscaping. Upstairs are four bedrooms, two with ensuite baths and two with adjoining Hollywood bath. One of these bedrooms is paneled and would make an ideal study, playroom or workout room. The extra large, east facing master bedroom has an adjoining sitting room/study, a large master bath and oversized his/her closets.
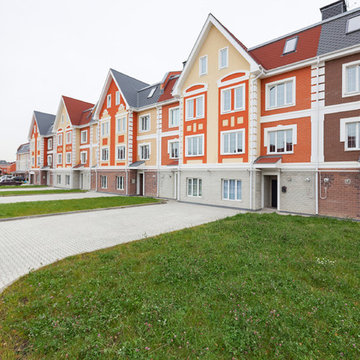
Алексей Данилкин
Ejemplo de fachada de casa pareada multicolor actual de tres plantas con revestimiento de ladrillo
Ejemplo de fachada de casa pareada multicolor actual de tres plantas con revestimiento de ladrillo
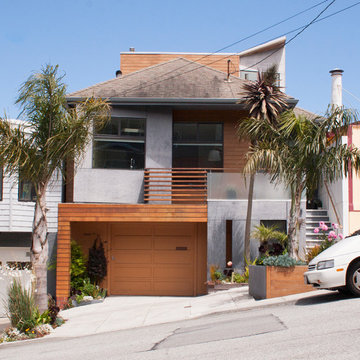
Photo: Le Michelle Nguyen © 2014 Houzz
Imagen de fachada de casa pareada multicolor ecléctica de tres plantas con revestimientos combinados, tejado a cuatro aguas y tejado de teja de madera
Imagen de fachada de casa pareada multicolor ecléctica de tres plantas con revestimientos combinados, tejado a cuatro aguas y tejado de teja de madera
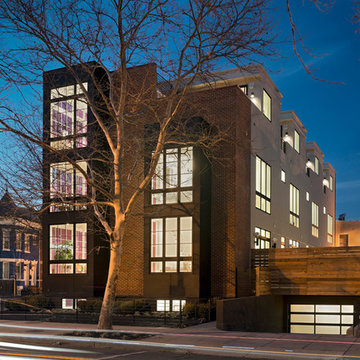
For information about our work, please contact info@studiombdc.com. Photo: Paul Burk
Diseño de fachada de casa pareada multicolor actual con revestimiento de ladrillo y tejado plano
Diseño de fachada de casa pareada multicolor actual con revestimiento de ladrillo y tejado plano
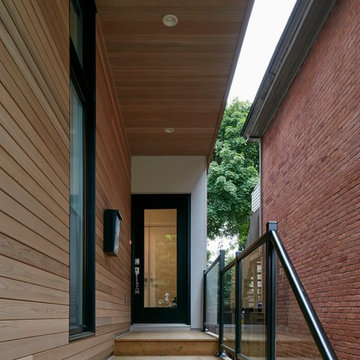
Imagen de fachada de casa pareada multicolor minimalista grande de tres plantas con revestimientos combinados y tejado plano
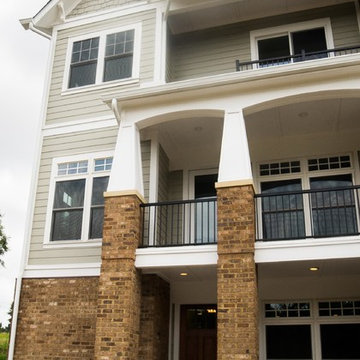
Located in the coveted West End of downtown Greenville, SC, Park Place on Hudson St. brings new living to old Greenville. Just a half-mile from Flour Field, a short walk to the Swamp Rabbit Trail, and steps away from the future Unity Park, this community is ideal for families young and old. The craftsman style town home community consists of twenty-three units, thirteen with 3 beds/2.5 baths and ten with 2 beds/2.5baths.
The design concept they came up with was simple – three separate buildings with two basic floors plans that were fully customizable. Each unit came standard with an elevator, hardwood floors, high-end Kitchen Aid appliances, Moen plumbing fixtures, tile showers, granite countertops, wood shelving in all closets, LED recessed lighting in all rooms, private balconies with built-in grill stations and large sliding glass doors. While the outside craftsman design with large front and back porches was set by the city, the interiors were fully customizable. The homeowners would meet with a designer at the Park Place on Hudson Showroom to pick from a selection of standard options, all items that would go in their home. From cabinets to door handles, from tile to paint colors, there was virtually no interior feature that the owners did not have the option to choose. They also had the ability to fully customize their unit with upgrades by meeting with each vendor individually and selecting the products for their home – some of the owners even choose to re-design the floor plans to better fit their lifestyle.
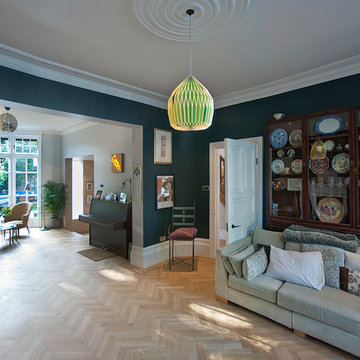
A contemporary rear extension, retrofit and refurbishment to a terrace house. Rear extension is a steel framed garden room with cantilevered roof which forms a porch when sliding doors are opened. Interior of the house is opened up. New rooflight above an atrium within the middle of the house. Large window to the timber clad loft extension looks out over Muswell Hill.
Lyndon Douglas
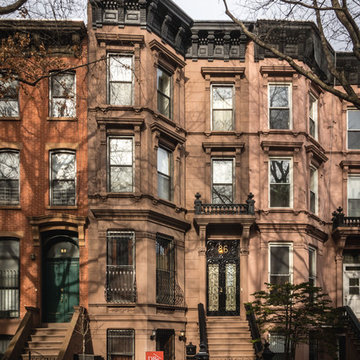
Facade restoration in historic Brooklyn.
Imagen de fachada de casa pareada multicolor tradicional de tres plantas con revestimientos combinados, tejado plano y tejado de varios materiales
Imagen de fachada de casa pareada multicolor tradicional de tres plantas con revestimientos combinados, tejado plano y tejado de varios materiales
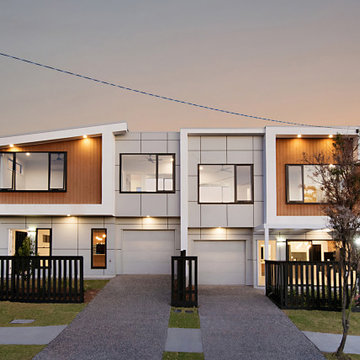
Blend of the natural beauty of timber cladding and the functionality and aesthetic properties of wall cladding.
Foto de fachada de casa pareada multicolor moderna de dos plantas con revestimiento de madera, tejado plano y tejado de metal
Foto de fachada de casa pareada multicolor moderna de dos plantas con revestimiento de madera, tejado plano y tejado de metal
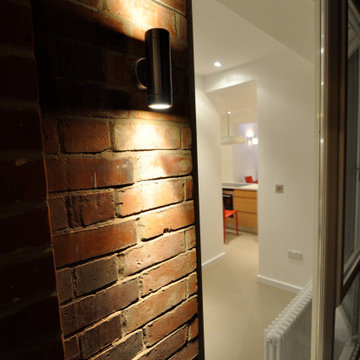
Simple inexpensive exterior lighting but adds interest and excitement.
Diseño de fachada de casa pareada multicolor clásica de tamaño medio de dos plantas con revestimiento de ladrillo, tejado a dos aguas y tejado de teja de barro
Diseño de fachada de casa pareada multicolor clásica de tamaño medio de dos plantas con revestimiento de ladrillo, tejado a dos aguas y tejado de teja de barro
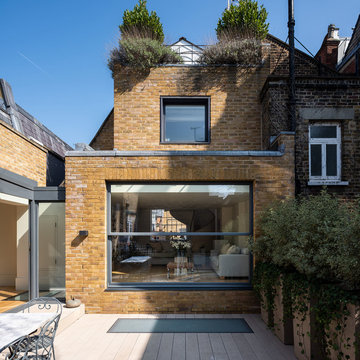
Situated within a Royal Borough of Kensington and Chelsea conservation area, this unique home was most recently remodelled in the 1990s by the Manser Practice and is comprised of two perpendicular townhouses connected by an L-shaped glazed link.
Initially tasked with remodelling the house’s living, dining and kitchen areas, Studio Bua oversaw a seamless extension and refurbishment of the wider property, including rear extensions to both townhouses, as well as a replacement of the glazed link between them.
The design, which responds to the client’s request for a soft, modern interior that maximises available space, was led by Studio Bua’s ex-Manser Practice principal Mark Smyth. It combines a series of small-scale interventions, such as a new honed slate fireplace, with more significant structural changes, including the removal of a chimney and threading through of a new steel frame.
Studio Bua, who were eager to bring new life to the space while retaining its original spirit, selected natural materials such as oak and marble to bring warmth and texture to the otherwise minimal interior. Also, rather than use a conventional aluminium system for the glazed link, the studio chose to work with specialist craftsmen to create a link in lacquered timber and glass.
The scheme also includes the addition of a stylish first-floor terrace, which is linked to the refurbished living area by a large sash window and features a walk-on rooflight that brings natural light to the redesigned master suite below. In the master bedroom, a new limestone-clad bathtub and bespoke vanity unit are screened from the main bedroom by a floor-to-ceiling partition, which doubles as hanging space for an artwork.
Studio Bua’s design also responds to the client’s desire to find new opportunities to display their art collection. To create the ideal setting for artist Craig-Martin’s neon pink steel sculpture, the studio transformed the boiler room roof into a raised plinth, replaced the existing rooflight with modern curtain walling and worked closely with the artist to ensure the lighting arrangement perfectly frames the artwork.
Contractor: John F Patrick
Structural engineer: Aspire Consulting
Photographer: Andy Matthews
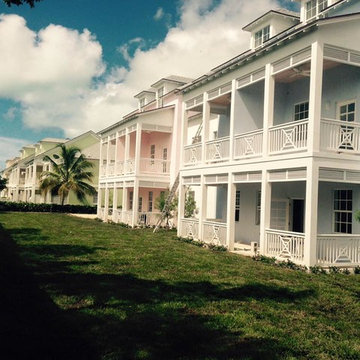
Foto de fachada de casa pareada multicolor tropical de dos plantas con tejado de teja de madera
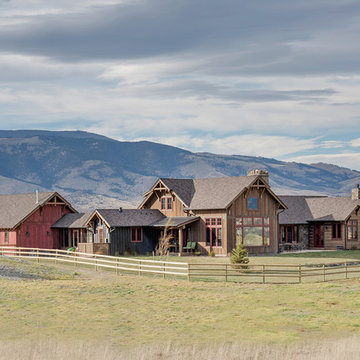
Modelo de fachada de casa pareada multicolor rústica con revestimiento de madera, tejado a dos aguas y tejado de varios materiales
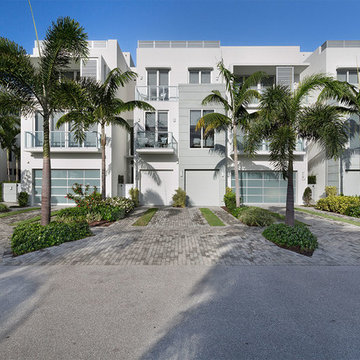
Front Exterior
Foto de fachada de casa pareada multicolor minimalista de tamaño medio de tres plantas con revestimiento de hormigón, tejado plano y tejado de varios materiales
Foto de fachada de casa pareada multicolor minimalista de tamaño medio de tres plantas con revestimiento de hormigón, tejado plano y tejado de varios materiales
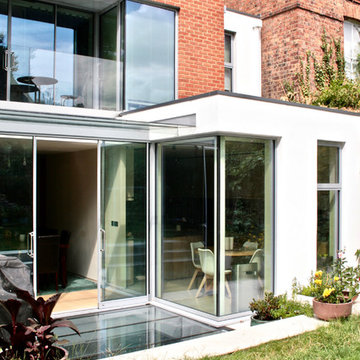
We were originally asked by the Clients to remodel and enlarge small 1950s townhouse standing on a pleasantly secluded south-facing plot. But after some analysis it became obvious that poor quality and modest size of the original house was making it unviable for transformation into a comfortable residence. Demolishing the original house and building a new modern house in its place was the only possible alternative.
We prepared the designs, negotiated and obtained planning permission for demolishing the existing house and building a new larger one with large new basement in its place. The new house has more than double the floor area of the original one. It is of extremely high environmental standards, with comfortable and spacious floor plans and is of inoffensive design that sits tactfully between its neighbours offering harmonious addition to the Conservation Area.
To achieve continuity of the streetscape the construction materials chosen for the new house are referencing the prevailing materials of the neighbouring houses. The design allows the house to assert it own visual identity, but without jarring contrasts to its immediate neighbours.
The front facade finished in visually heavier masonry with relatively small window openings is more enclosing in appearance, while the private rear facade in mainly white render and glass opens the house to the southern sunlight, to the private rear garden and to the attractive views beyond.
Placing all family areas and most bedrooms on the warm and sunny south-facing rear side and the services and auxiliary areas on the colder north-facing front side contribute to the energy efficient floor plans. Extensive energy-saving measures include a bank photovoltaic panels supplementing the normal electricity supply and offsetting 1.5 tonnes of CO2 per year.
The interior design fit-out was carefully designed to express and complement the modern, sustainable and energy-conscious ethos of the new house. The styling and the natural materials chosen create comfortable light-filled contemporary interiors of timeless character.
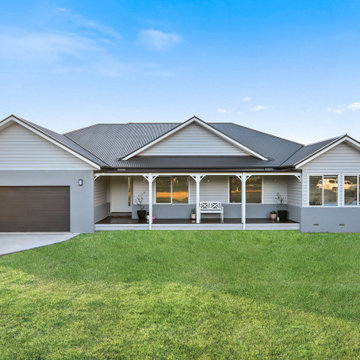
Custom design home.
Imagen de fachada de casa pareada multicolor campestre de tamaño medio de una planta con tejado a dos aguas y tejado de metal
Imagen de fachada de casa pareada multicolor campestre de tamaño medio de una planta con tejado a dos aguas y tejado de metal
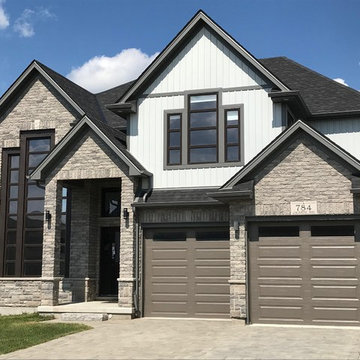
Our products displayed beautifully in this modern home in London, ON - European Windows (Tilt & Turn Windows), European Doors.
Check out our website to view our collections: LiongateWindows.ca
364 ideas para fachadas de casas pareadas multicolor
6