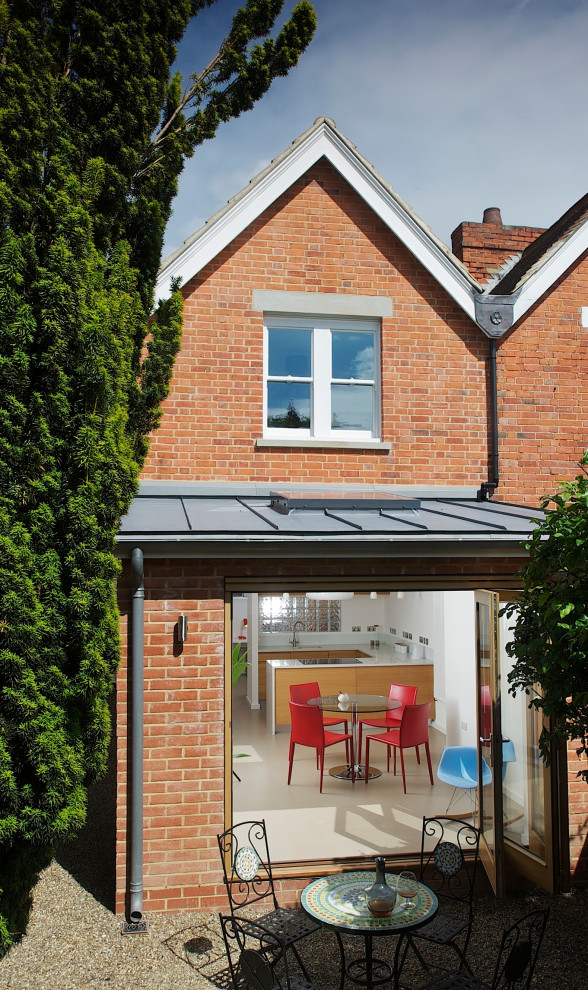
Caversham Edwardian Terrace Exterior
At the rear of the property after making bespoke fascias, restoring stone lintels (by grinding years of paint off them), replacing the sash windows and repointing with lime we built a modest extension under permitted development.
The client wanted it to look like an original part of the building rather than an addition. To do this we matched the bricks and lime mortar, and used zinc for the roof given the shallow roof angle and as lead would have been too expensive. We used zinc guttering here as it looks more appropriate by keeping a certain thinness to the roof plane.
A sleek fixed skylight with minimal frame was fitted to the centre to maximise light but not too much solar gain (heat).
Bi-fold doors were fitted to open the space to the garden.
